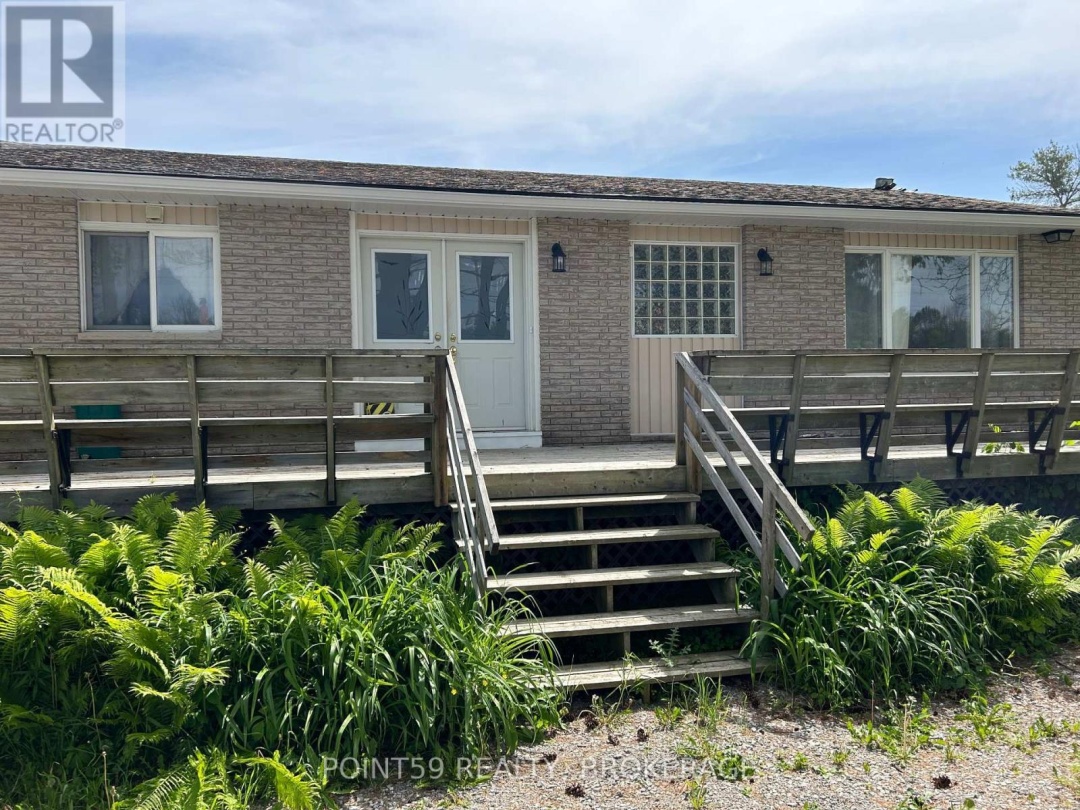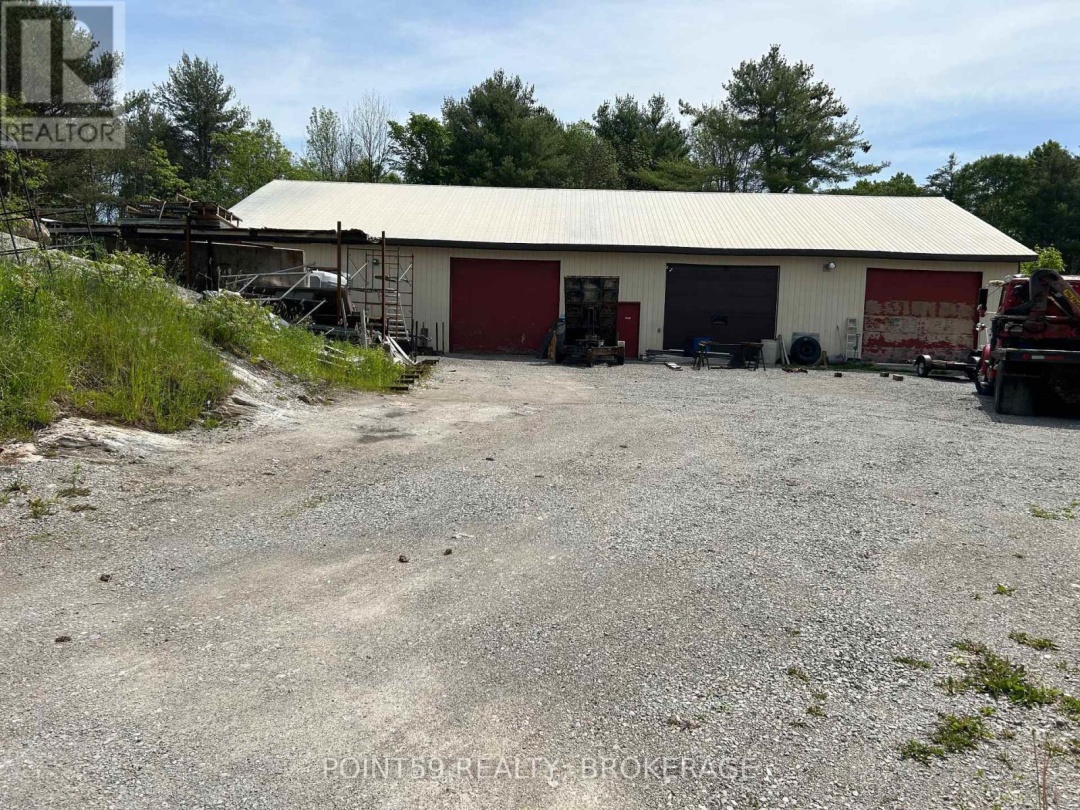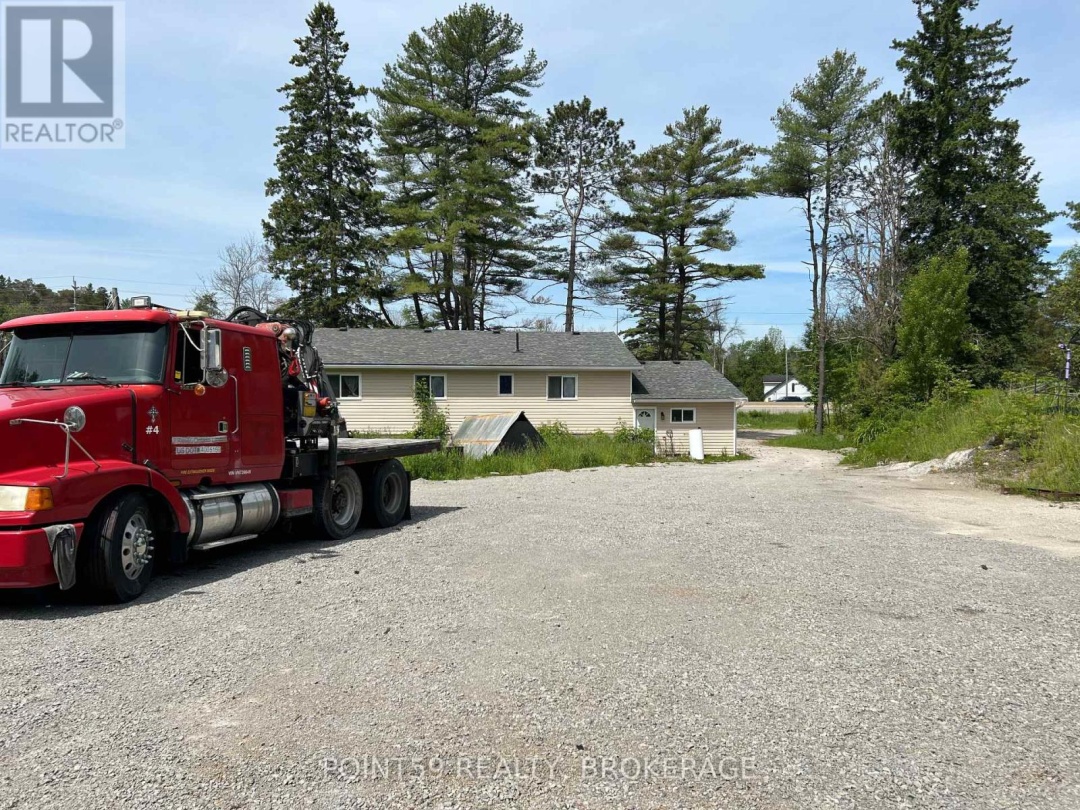4683 Severn Street, Severn
Property Overview - House For sale
| Price | $ 875 000 | On the Market | 68 days |
|---|---|---|---|
| MLS® # | S8382178 | Type | House |
| Bedrooms | 3 Bed | Bathrooms | 1 Bath |
| Postal Code | P0E1N0 | ||
| Street | SEVERN | Town/Area | Severn |
| Property Size | 244 x 366.37 Acre|1/2 - 1.99 acres | Building Size | 0 ft2 |
Uncover the potential of this strategic business location situated directly on Hwy 11 at the Severn Street exit, offering access and visibility ideal for a range of industrial and commercial uses. This property features a sizable 5,000 sq ft industrial building equipped with a 1,000 sq ft mezzanine, designed to accommodate businesses such as woodworking, automotive, welding, machine shops, and more.\r\n\r\nThe industrial space boasts a 15-foot ceiling height and includes three 14ââ¬â¢x14ââ¬â¢ drive-in doors and a fully operational paint booth, perfect for metal painting and general construction ventures. Enhanced with propane heat and separate tanks, as well as robust 3-phase 600 volt, 200 amp power, this facility is ready to support high-power requirements. Additional outside storage racks and parking for up to 30 cars or for use as outdoor storage space add further value to this versatile property.\r\n\r\nComplementing the commercial capabilities is a 1,300 sq ft raised bungalow with a full basement and an attached 400 sq ft garage, offering comfortable living quarters directly on-site. This unique feature of owner occupancy allows for a seamless blend of living and working spaces, ideal for entrepreneurs looking to streamline operations.\r\n\r\nWhether looking to establish or expand a business in small manufacturing, storage, or warehousing, this property allows for flexibility with the option to segment the space into smaller portions, tailored to specific business needs. (id:20829)
| Size Total | 244 x 366.37 Acre|1/2 - 1.99 acres |
|---|---|
| Size Frontage | 244 |
| Size Depth | 366 ft |
| Lot size | 244 x 366.37 Acre |
| Ownership Type | Freehold |
| Sewer | Septic System |
| Zoning Description | R |
Building Details
| Type | House |
|---|---|
| Stories | 1 |
| Property Type | Single Family |
| Bathrooms Total | 1 |
| Bedrooms Above Ground | 3 |
| Bedrooms Total | 3 |
| Architectural Style | Raised bungalow |
| Cooling Type | Central air conditioning |
| Exterior Finish | Brick, Vinyl siding |
| Foundation Type | Block |
| Heating Fuel | Propane |
| Heating Type | Forced air |
| Size Interior | 0 ft2 |
This listing of a Single Family property For sale is courtesy of Steven Loney from Point59 Realty Brokerage











