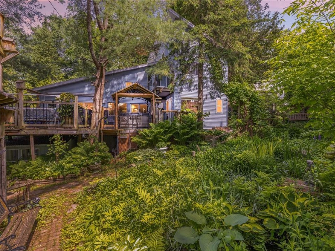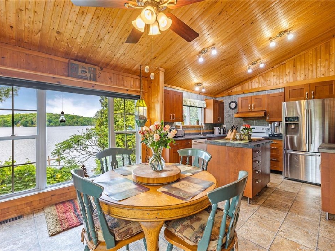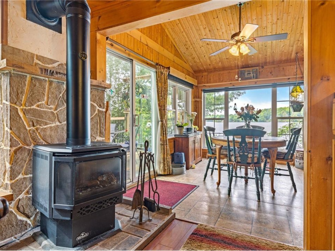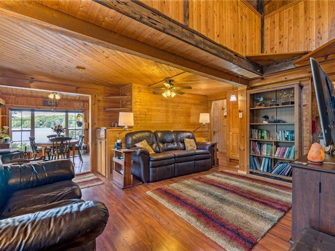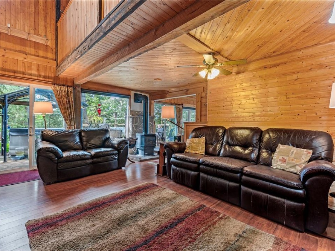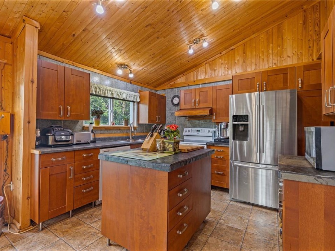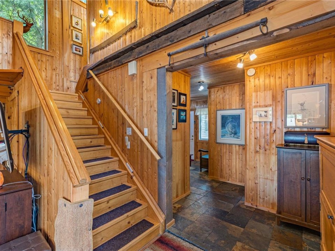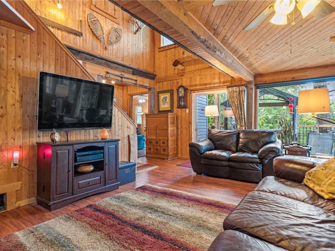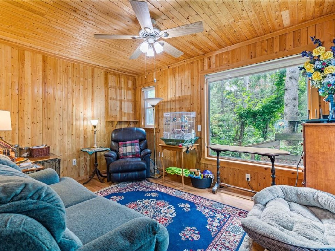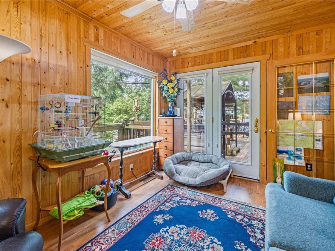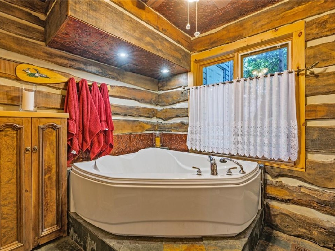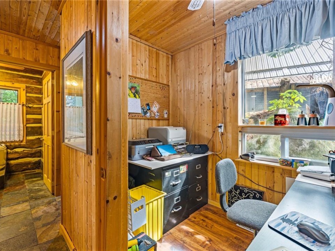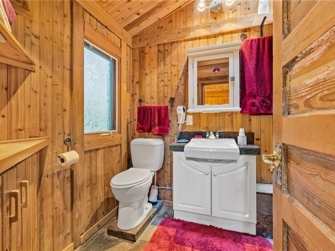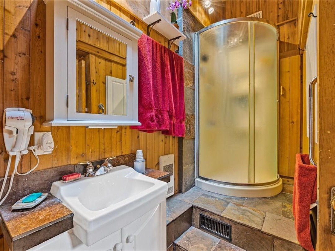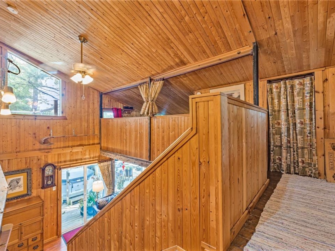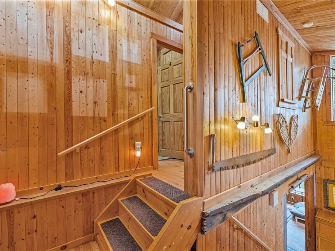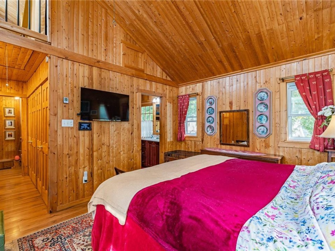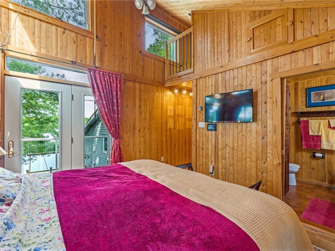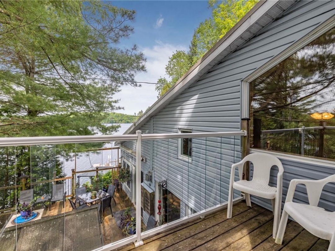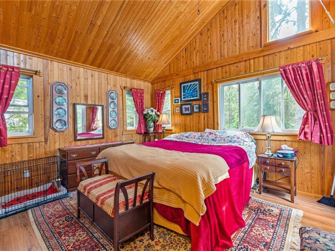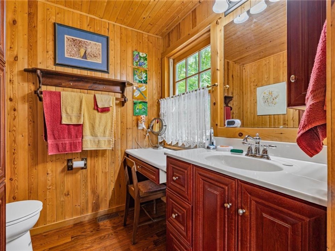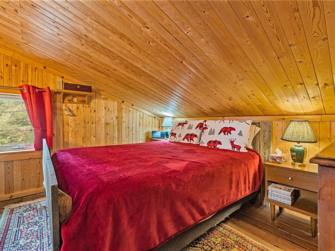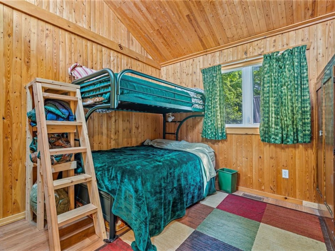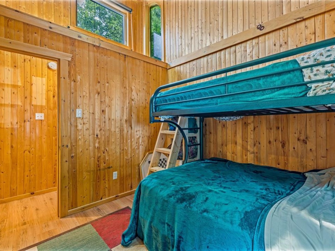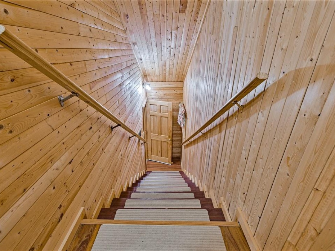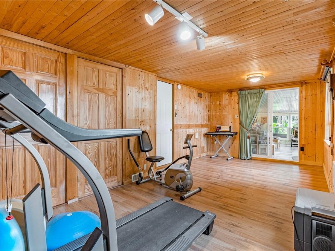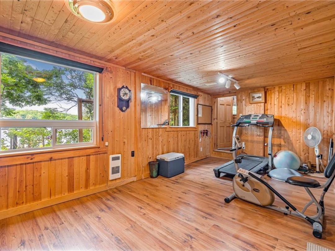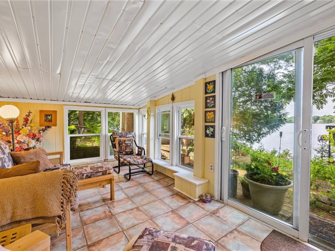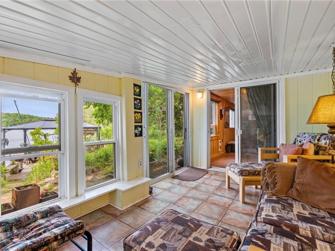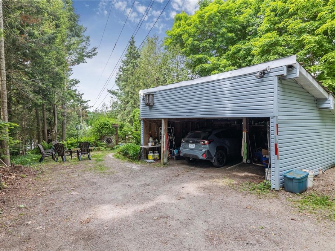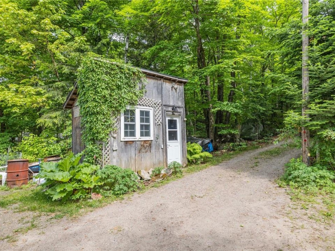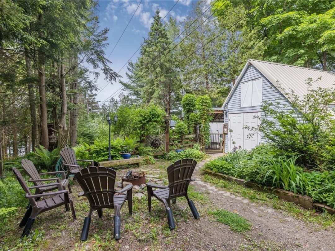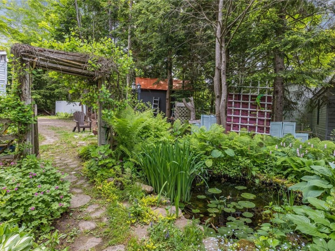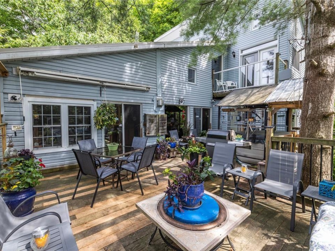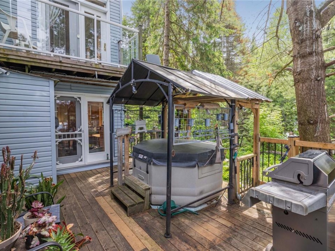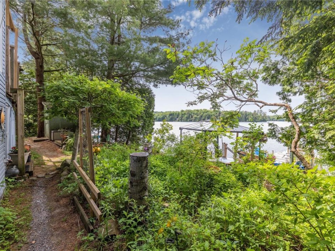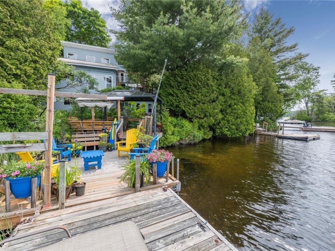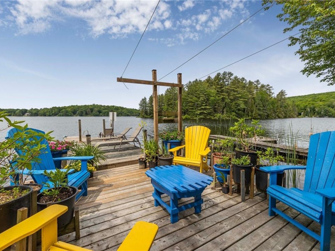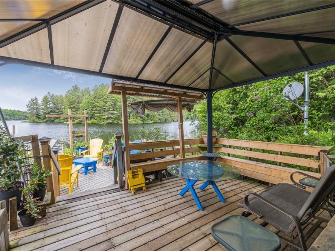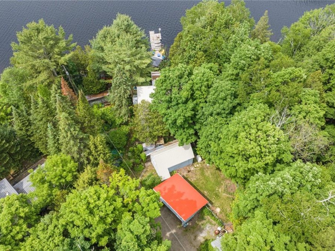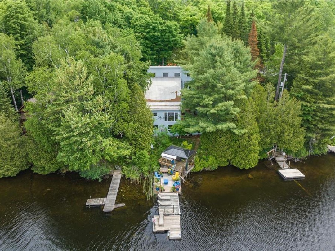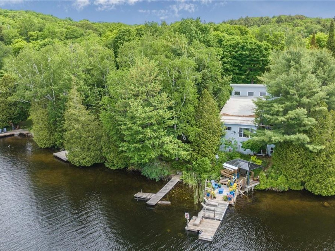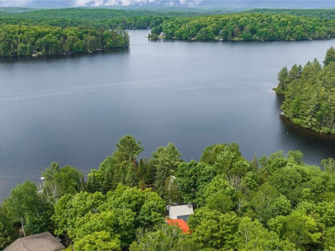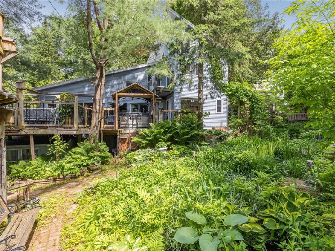501 North Bay Lake Road, Emsdale
Property Overview - House For sale
| Price | $ 849 999 | On the Market | 10 days |
|---|---|---|---|
| MLS® # | H4196496 | Type | House |
| Bedrooms | 4 Bed | Bathrooms | 2 Bath |
| Postal Code | P0A1J0 | ||
| Property Size | 408.62X26.37X40.01X39.45X381.50X27.98|1/2 - 1.99 acres | Building Size | 166 ft2 |
Welcome to 501 North Bay Lake Road: your year-round sanctuary situated on a prime location on picturesque Bay Lake. This 4 season home boasts 2150 sq ft of finished living space, 4 bedrooms, a beautiful sunny living room with cathedral ceilings, eat-in kitchen spanning the whole home with stunning lake views & loads of storage. Walk out from the kitchen to a large entertainment deck with a covered hot tub. Main floor also offers a convenient stackable laundry, a Spa-like Retreat with a therapeutic tub, bedroom and office space to work from paradise. The second floor showcases a Primary Bedroom with soaring ceilings, 2pc ensuite and has a private balcony to enjoy your morning coffee. Lower level has a Muskoka room with more stunning lake views and a walk out to beautiful mature gardens with multiple pool features. The deep lot offers a south-west exposure, 110 ft lake frontage, abundance of mature white pines, cedars and other mature trees, multiple out-buildings for storage, a large sunny dock, 10 x 14 gazebo lake-side to enjoy, & plenty of parking. Other updates incl: Generac whole house generator w/ surge protector, propane furnace & AC approx. 5 years old, Steel roof & soffitsâ2023, Rainfresh Accugard UV Water Purifier-2024, invisible fence, full list of updates avail. With its idyllic setting on Bay Lake and quick 25 min drive to Huntsville's shops, restaurants, and recreational opportunities, this exceptional home offers the perfect blend of serenity and convenience. (id:20829)
| Waterfront Type | Waterfront |
|---|---|
| Size Total | 408.62X26.37X40.01X39.45X381.50X27.98|1/2 - 1.99 acres |
| Size Frontage | 110 |
| Size Depth | 408 ft |
| Lot size | 408.62X26.37X40.01X39.45X381.50X27.98 |
| Ownership Type | Freehold |
| Sewer | Septic System |
Building Details
| Type | House |
|---|---|
| Stories | 1.5 |
| Property Type | Single Family |
| Bathrooms Total | 2 |
| Bedrooms Above Ground | 4 |
| Bedrooms Total | 4 |
| Cooling Type | Central air conditioning |
| Exterior Finish | Vinyl siding |
| Fireplace Fuel | Propane |
| Fireplace Type | Other - See remarks |
| Foundation Type | Block |
| Half Bath Total | 1 |
| Heating Fuel | Propane |
| Heating Type | Forced air |
| Size Exterior | 166 |
| Size Interior | 166 ft2 |
| Total Finished Area | [] |
| Utility Water | Lake/River Water Intake |
Rooms
| Basement | Sunroom | 9' 6'' x 14' 6'' |
|---|---|---|
| Recreation room | 9' 6'' x 23' 5'' | |
| Ground level | 3pc Bathroom | Measurements not available |
| Bedroom | 13' 0'' x 9' 8'' | |
| Office | 8' 6'' x 7' 11'' | |
| Eat in kitchen | 25' 7'' x 9' 9'' | |
| Living room | 17' 8'' x 19' 3'' | |
| Second level | Bedroom | 8' 11'' x 10' 5'' |
| Bedroom | 9' 5'' x 11' 4'' | |
| Primary Bedroom | 13' 0'' x 11' 1'' | |
| 2pc Bathroom | 8' 4'' x 7' 2'' |
This listing of a Single Family property For sale is courtesy of Holly Estey from Royal LePage Burloak Real Estate Services
