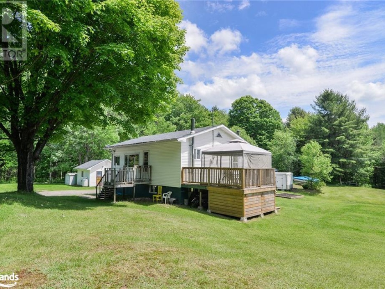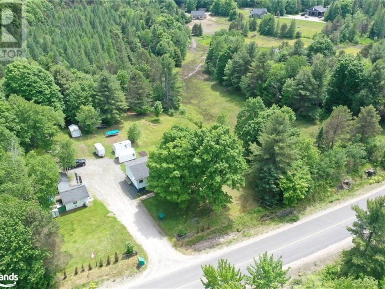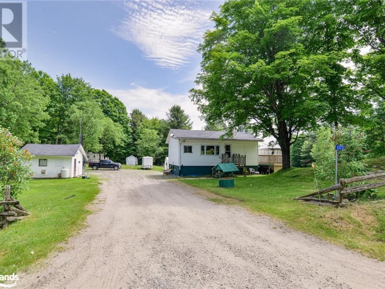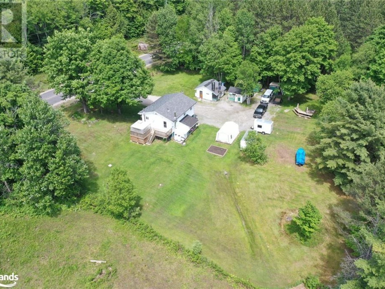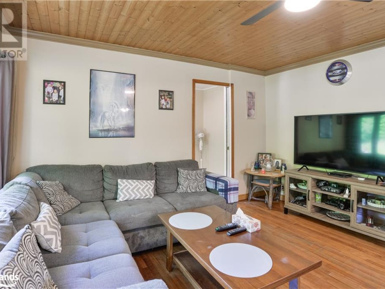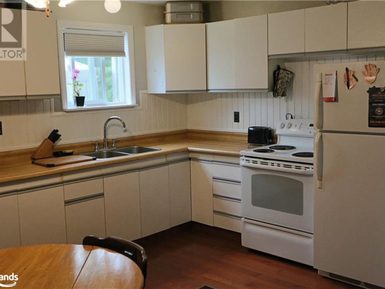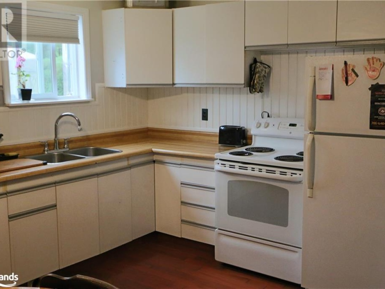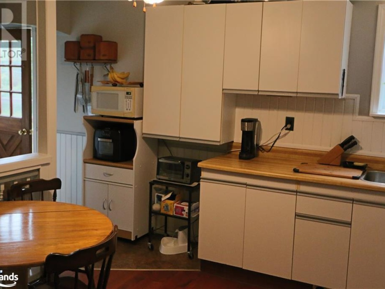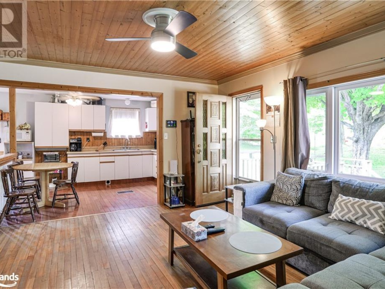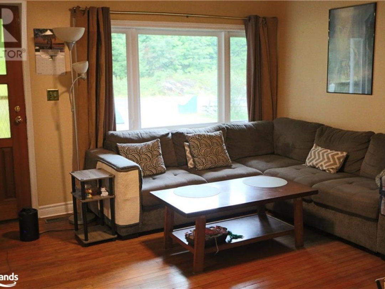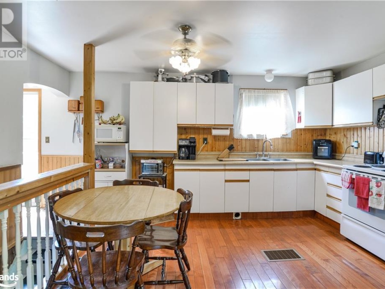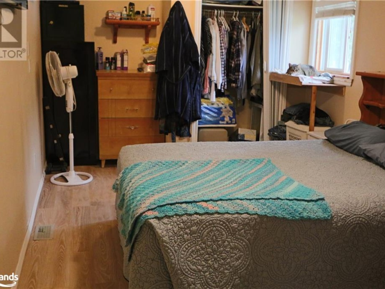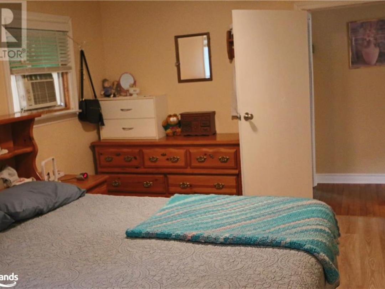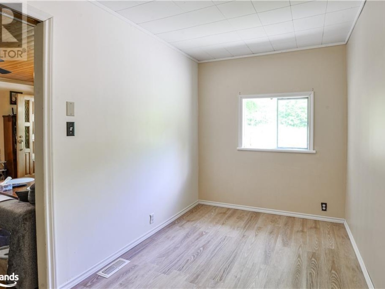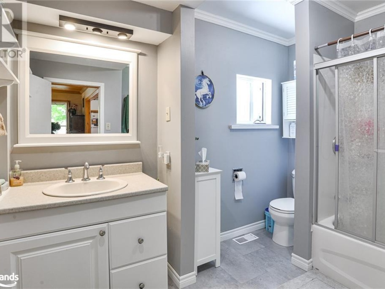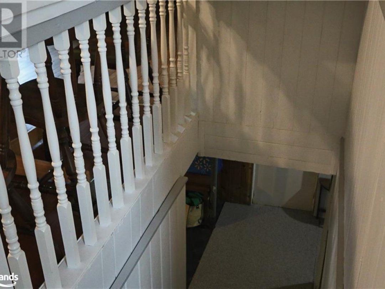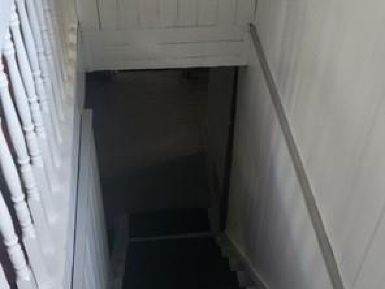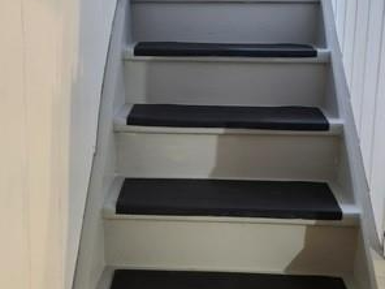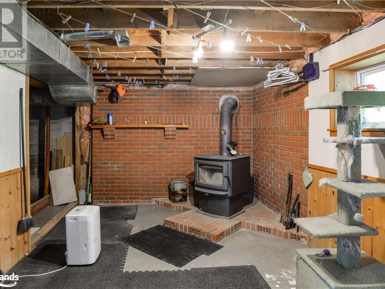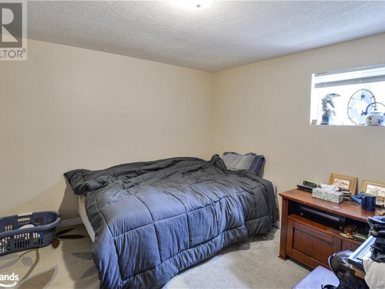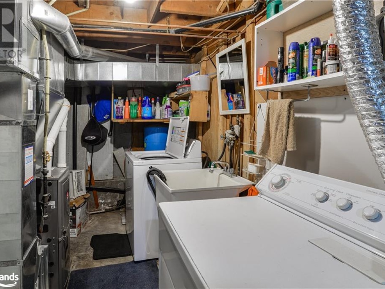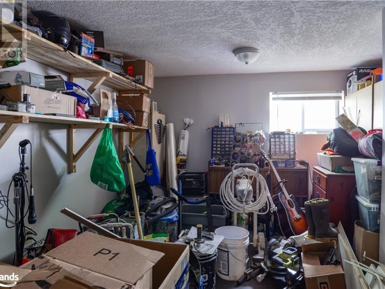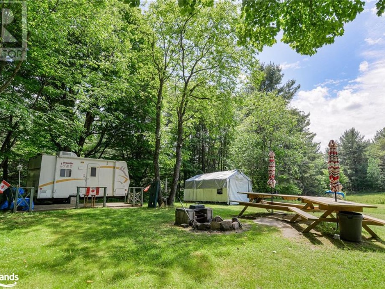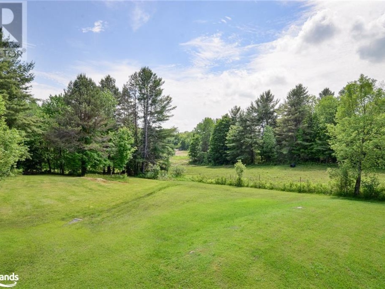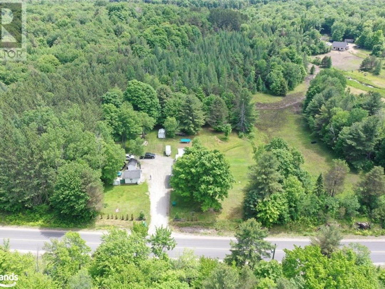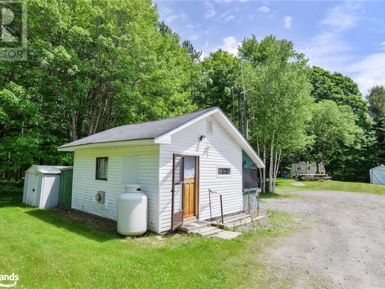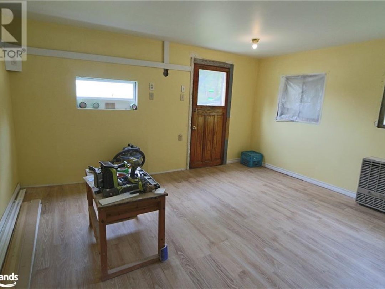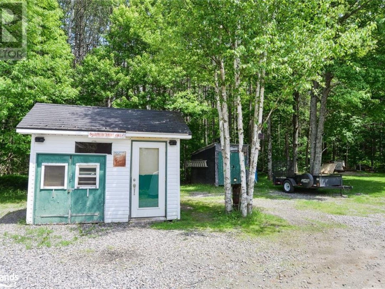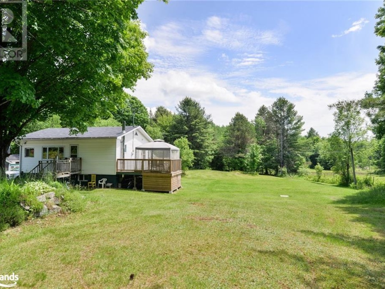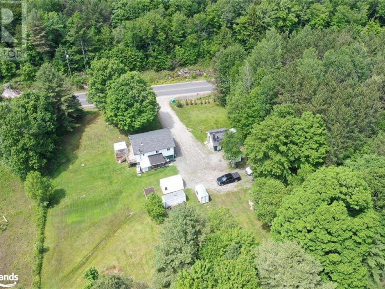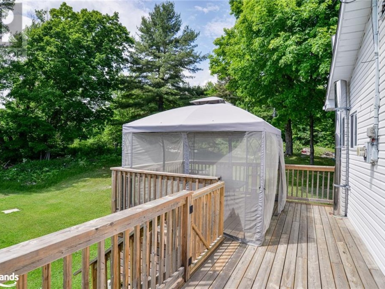1373 Falkenburg Road, Muskoka Lakes
Property Overview - House For sale
| Price | $ 579 900 | On the Market | 2 days |
|---|---|---|---|
| MLS® # | 40601315 | Type | House |
| Bedrooms | 3 Bed | Bathrooms | 1 Bath |
| Postal Code | P1L1X4 | ||
| Street | FALKENBURG | Town/Area | Muskoka Lakes |
| Property Size | 1/2 - 1.99 acres | Building Size | 121 ft2 |
Looking for country living with a manageable sized home and property? Sitting on just over one acre of land, this homestead is set amongst neighbouring farm and large acreage properties. Your closest visible neighbour are horses! Enjoy the views and be entertained from your deck while watching the horses frolic in the neighbouring pasture. The home features an open concept kitchen and living room, 2 main floor bedrooms, a newly renovated main bath and a walkout off the kitchen to a large deck. The walk out lower level offers a bedroom, a den/hobby room and a rec room with a cozy and practical Napolean woodstove (2017). The level and usable property boasts a firepit area with picnic tables, reminiscent of a campground set up. There is a detached shed which is currently used as a workshop plus a heated building which has been used as a bunkie. This is great flex space which could also be used for storage or as a studio or hobby space. A newer propane furnace (5 years old), a drilled well, and new eaves trough and downspouts (5 years) round out the features. A sought after locale on the outskirts of Bracebridge. (id:20829)
| Size Total | 1/2 - 1.99 acres |
|---|---|
| Size Frontage | 200 |
| Size Depth | 217 ft |
| Ownership Type | Freehold |
| Sewer | Septic System |
| Zoning Description | RUR Muskoka Lakes - Zoning By-Laws |
Building Details
| Type | House |
|---|---|
| Stories | 1 |
| Property Type | Single Family |
| Bathrooms Total | 1 |
| Bedrooms Above Ground | 2 |
| Bedrooms Below Ground | 1 |
| Bedrooms Total | 3 |
| Architectural Style | Raised bungalow |
| Cooling Type | None |
| Exterior Finish | Vinyl siding |
| Foundation Type | Block |
| Heating Fuel | Propane |
| Heating Type | Forced air, Stove |
| Size Interior | 121 ft2 |
| Utility Water | Drilled Well |
Rooms
| Lower level | Laundry room | 13'10'' x 7'4'' |
|---|---|---|
| Bedroom | 11'10'' x 10'6'' | |
| Recreation room | 17'3'' x 11'8'' | |
| Den | 12'0'' x 9'3'' | |
| Laundry room | 13'10'' x 7'4'' | |
| Foyer | 7'5'' x 3'9'' | |
| Bedroom | 11'10'' x 10'6'' | |
| Recreation room | 17'3'' x 11'8'' | |
| Den | 12'0'' x 9'3'' | |
| Foyer | 7'5'' x 3'9'' | |
| Main level | 4pc Bathroom | 6'0'' x 9'9'' |
| Primary Bedroom | 17'1'' x 16'11'' | |
| Living room | 14'0'' x 13'4'' | |
| Kitchen | 12'4'' x 9'7'' | |
| Foyer | 7'7'' x 3'9'' | |
| Bedroom | 13'6'' x 7'0'' | |
| Bedroom | 13'6'' x 7'0'' | |
| 4pc Bathroom | 6'0'' x 9'9'' | |
| Primary Bedroom | 17'1'' x 16'11'' | |
| Living room | 14'0'' x 13'4'' | |
| Kitchen | 12'4'' x 9'7'' | |
| Foyer | 7'7'' x 3'9'' |
This listing of a Single Family property For sale is courtesy of Richard Peter Donia from Remax Professionals North Brokerage Bracebridge
