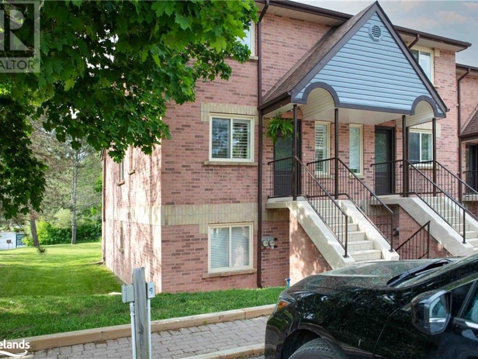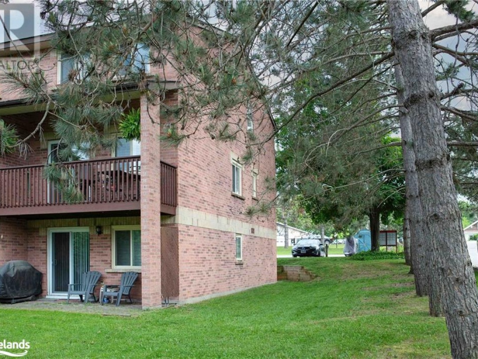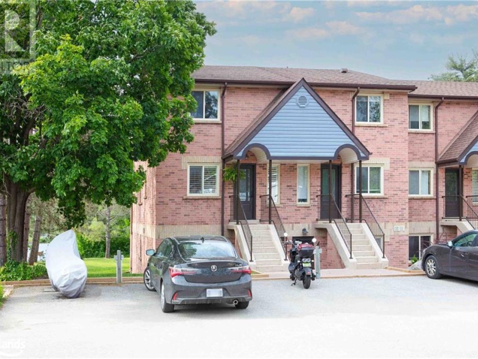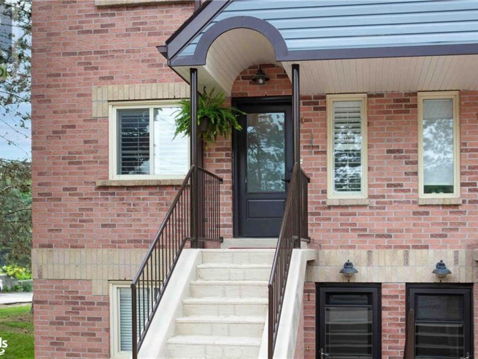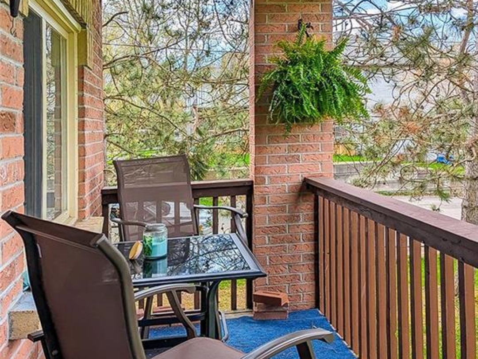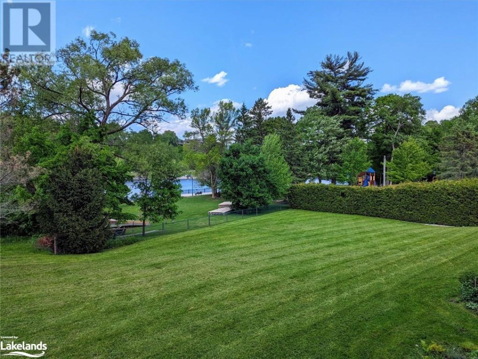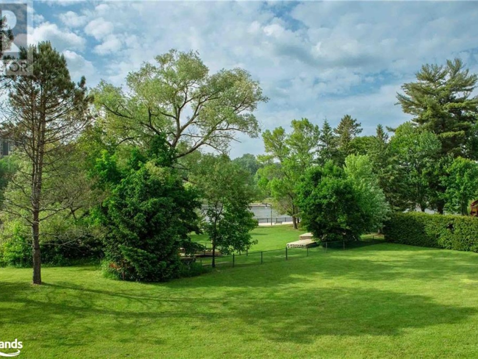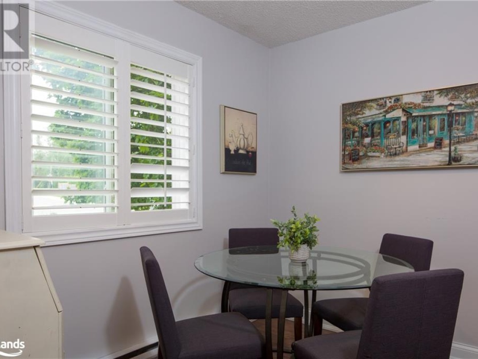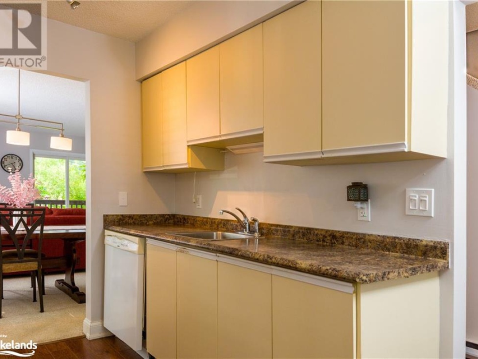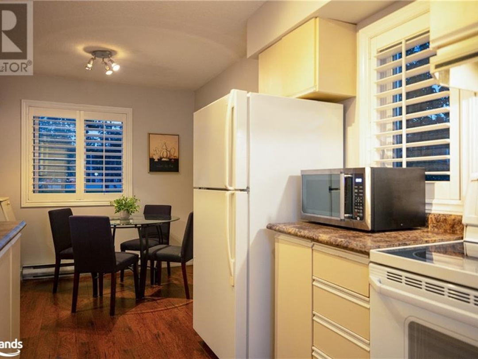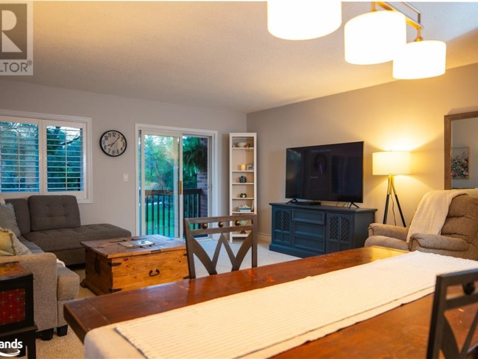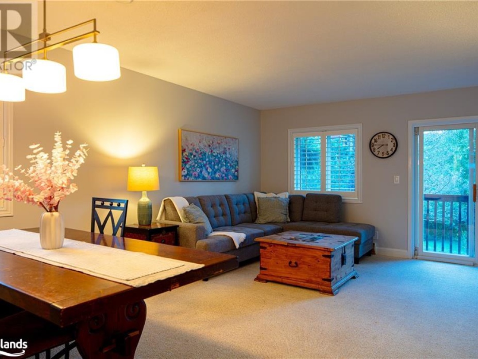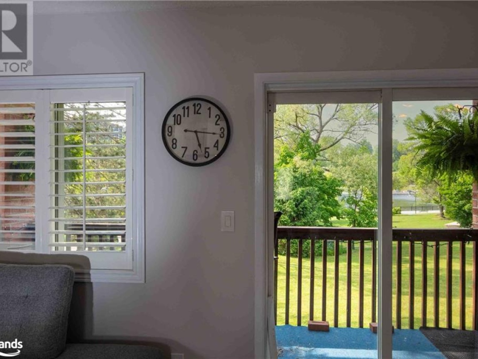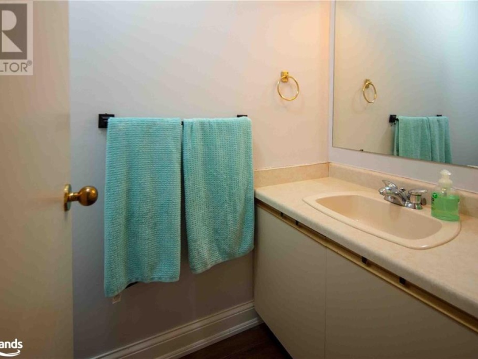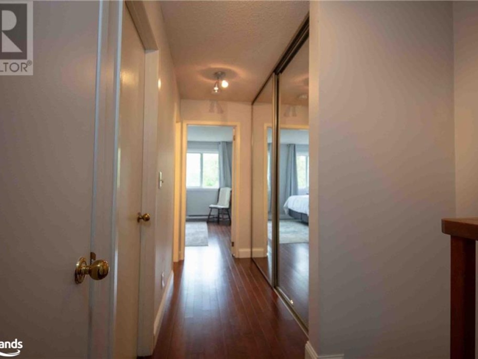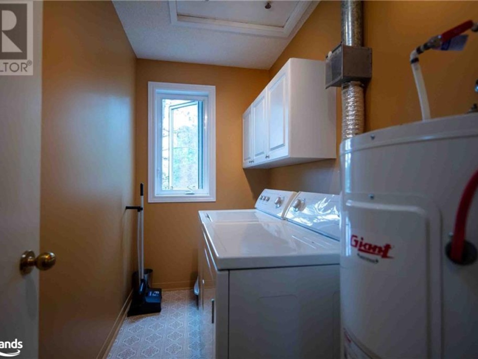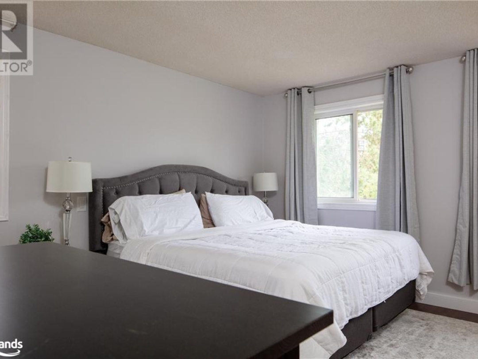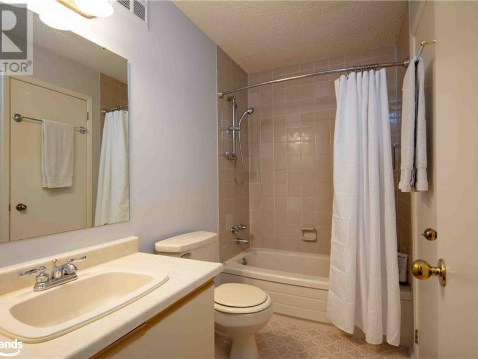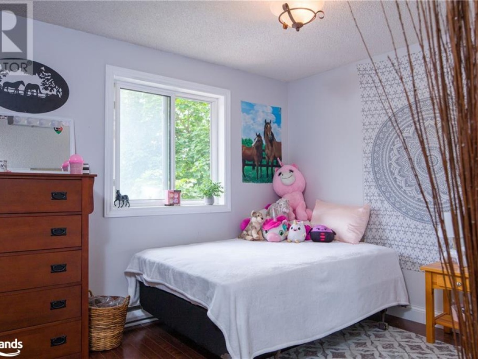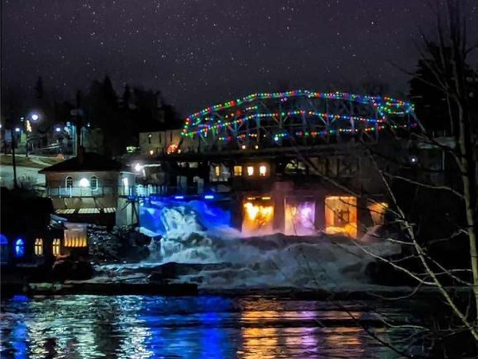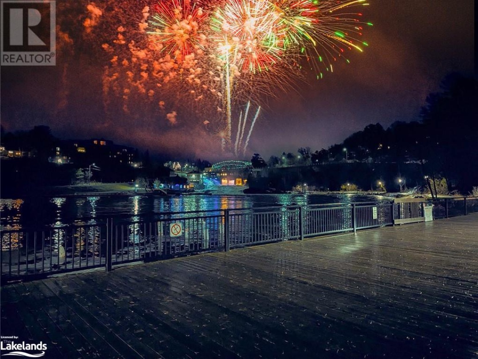142 Ecclestone Drive Unit# 9, Bracebridge
Property Overview - Apartment For sale
| Price | $ 479 900 | On the Market | 82 days |
|---|---|---|---|
| MLS® # | 40602552 | Type | Apartment |
| Bedrooms | 2 Bed | Bathrooms | 2 Bath |
| Postal Code | P1L1G6 | ||
| Street | ECCLESTONE DRIVE | Town/Area | Bracebridge |
| Property Size | Building Size | 117 ft2 |
Bright and sunny end unit Condo. Hard to find unit overlooking Bracebridge Bay. Close to walking trails , playground beach, waterfront activities, boat launch, pickle ball court , rowing club. Designated parking space with ample visitor parking. Private porch overlooking landscaped grounds and waterfront. Condo fees take care of your summer and winter maintenance including a electrical plug for winter . Walk to town shopping and the Bracebridge falls. (id:20829)
| Ownership Type | Condominium |
|---|---|
| Sewer | Municipal sewage system |
| Zoning Description | R1 Bracebridge - Zoning By-Laws |
Building Details
| Type | Apartment |
|---|---|
| Stories | 2 |
| Property Type | Single Family |
| Bathrooms Total | 2 |
| Bedrooms Above Ground | 2 |
| Bedrooms Total | 2 |
| Architectural Style | 2 Level |
| Cooling Type | None |
| Exterior Finish | Brick Veneer, Vinyl siding |
| Half Bath Total | 1 |
| Heating Fuel | Electric |
| Heating Type | Baseboard heaters |
| Size Interior | 117 ft2 |
| Utility Water | Municipal water |
Rooms
| Main level | Living room | 15'9'' x 12'1'' |
|---|---|---|
| Kitchen | 8'4'' x 7'9'' | |
| Dining room | 15'9'' x 7'9'' | |
| 2pc Bathroom | 7'1'' x 3'6'' | |
| Breakfast | 8'4'' x 7'11'' | |
| Dining room | 15'9'' x 7'9'' | |
| Kitchen | 8'4'' x 7'9'' | |
| Living room | 15'9'' x 12'1'' | |
| Breakfast | 8'4'' x 7'11'' | |
| 2pc Bathroom | 7'1'' x 3'6'' | |
| Second level | 4pc Bathroom | 9'0'' x 4'11'' |
| Primary Bedroom | 13'6'' x 13'0'' | |
| Bedroom | 15'8'' x 9'11'' | |
| Laundry room | 9'0'' x 4'10'' | |
| 4pc Bathroom | 9'0'' x 4'11'' | |
| Primary Bedroom | 13'6'' x 13'0'' | |
| Bedroom | 15'8'' x 9'11'' | |
| Laundry room | 9'0'' x 4'10'' |
Video of 142 Ecclestone Drive Unit# 9,
This listing of a Single Family property For sale is courtesy of John Byrne from Remax Professionals North Brokerage Gravenhurst
