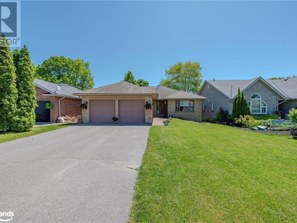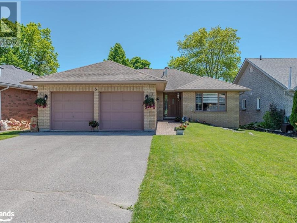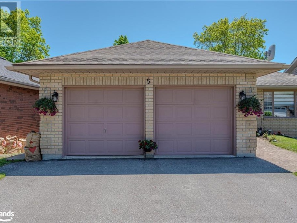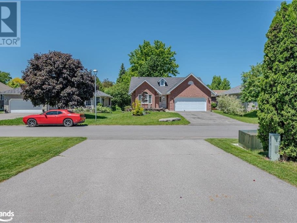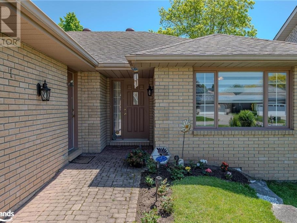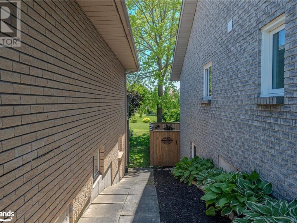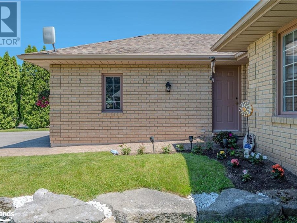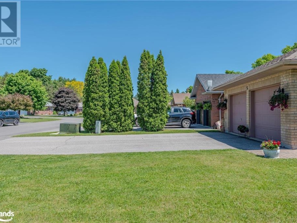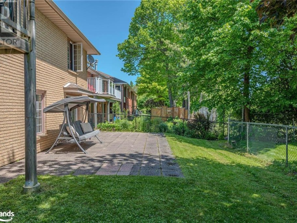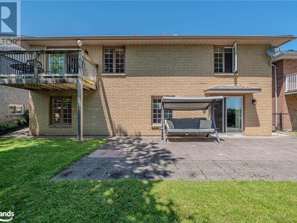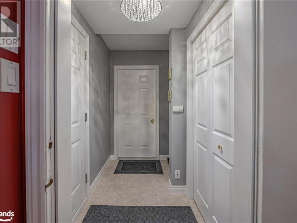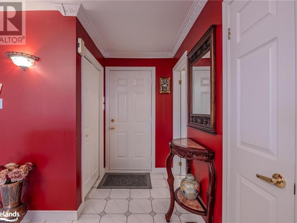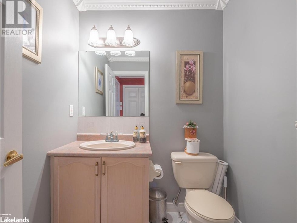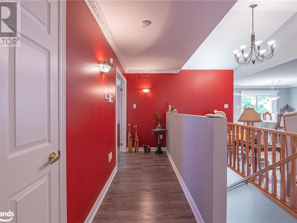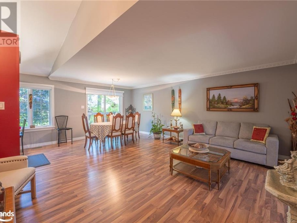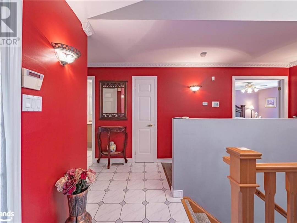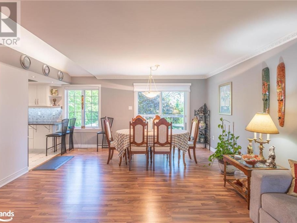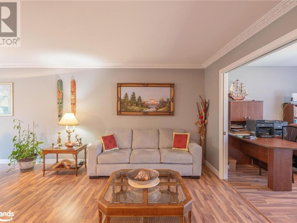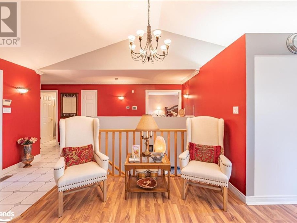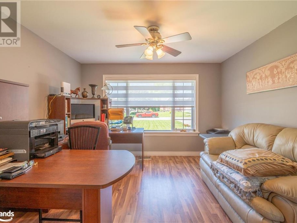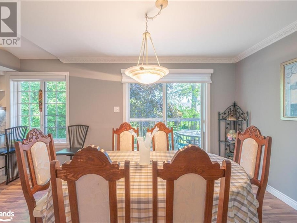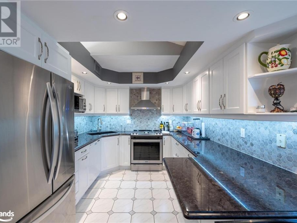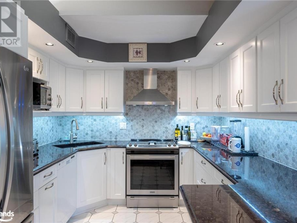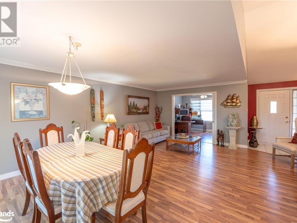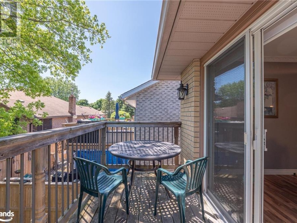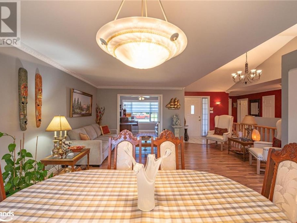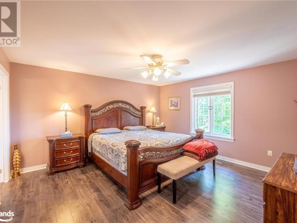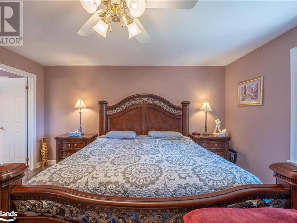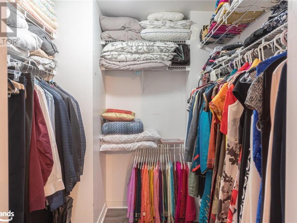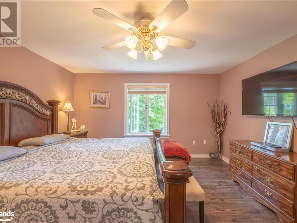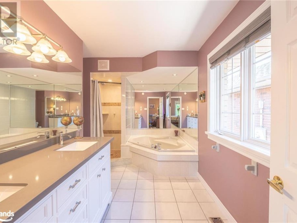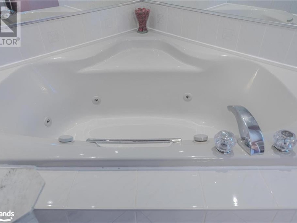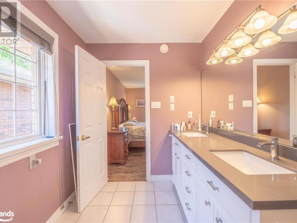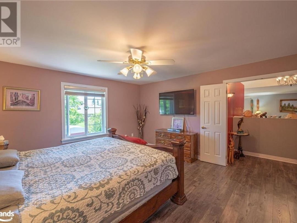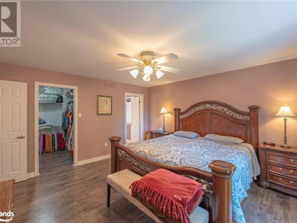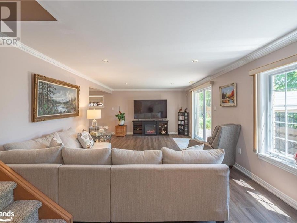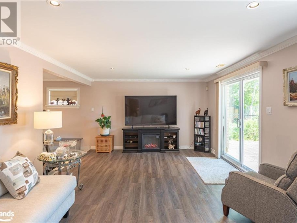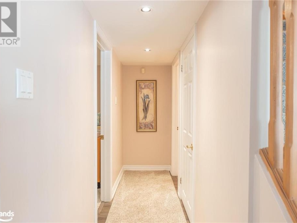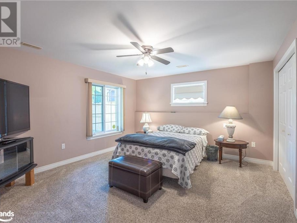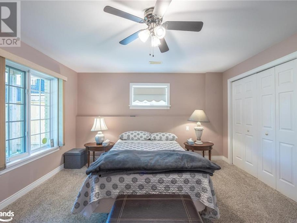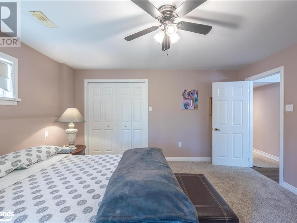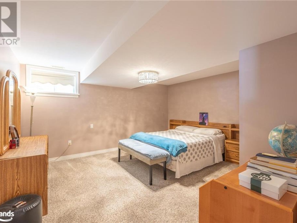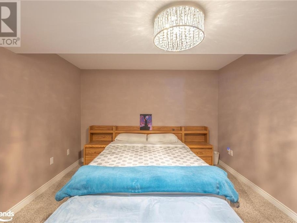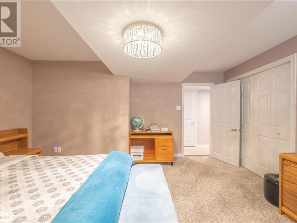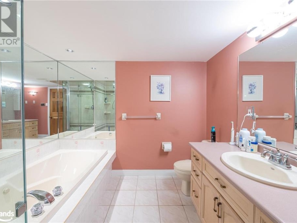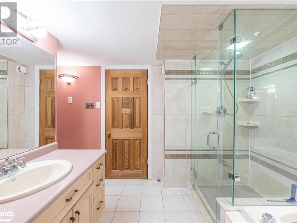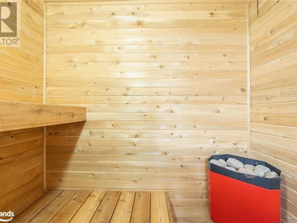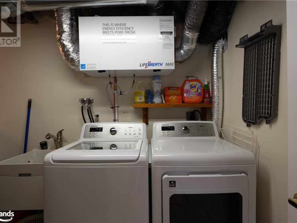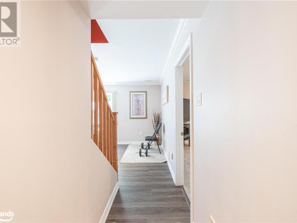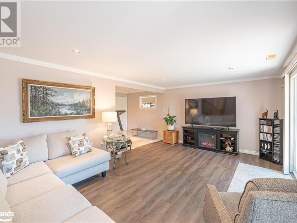5 Hillview Drive, Bobcaygeon
Property Overview - House For sale
| Price | $ 855 000 | On the Market | 5 days |
|---|---|---|---|
| MLS® # | 40602251 | Type | House |
| Bedrooms | 3 Bed | Bathrooms | 3 Bath |
| Postal Code | K0M1A0 | ||
| Street | HILLVIEW | Town/Area | Bobcaygeon |
| Property Size | under 1/2 acre | Building Size | 212 ft2 |
You will love living in this sensational, fully upgraded home located in a highly desirable Bobcaygeon neighbourhood. Ready to move in. Enjoy the spacious open-concept main floor living area which features a walkout to balcony overlooking a private landscaped yard. The kitchen is fully upgraded and is topped off by quality stainless steel stove, range hood and refrigerator. The main floor den with bevelled glass pocket doors is an ideal office or can be used as a 4th bedroom. The monster-sized master bedroom comes complete with massive walk-in closet and full 5 piece en-suite washroom. The lower level features ABOVE GROUND WALKOUT and a big, bright Family Room (25 x 21) which opens out to a patio (30 x 14), ideal for relaxing or entertaining in your private rear yard. Two (2) large bedrooms, another full washroom and a SAUNA complete the features. Book your appointment today to view this outstanding home!! (id:20829)
| Size Total | under 1/2 acre |
|---|---|
| Size Frontage | 53 |
| Size Depth | 107 ft |
| Ownership Type | Freehold |
| Sewer | Municipal sewage system |
| Zoning Description | R1 |
Building Details
| Type | House |
|---|---|
| Stories | 1 |
| Property Type | Single Family |
| Bathrooms Total | 3 |
| Bedrooms Above Ground | 1 |
| Bedrooms Below Ground | 2 |
| Bedrooms Total | 3 |
| Architectural Style | Bungalow |
| Cooling Type | Central air conditioning |
| Exterior Finish | Brick |
| Half Bath Total | 1 |
| Heating Type | Heat Pump |
| Size Interior | 212 ft2 |
| Total Finished Area | [] |
| Utility Water | Municipal water |
Rooms
| Lower level | Bedroom | 15'2'' x 14'5'' |
|---|---|---|
| Bedroom | 14'1'' x 13'1'' | |
| Utility room | 13'7'' x 7'0'' | |
| Sauna | 6'7'' x 4'11'' | |
| 4pc Bathroom | 12'2'' x 9'11'' | |
| Family room | 25'9'' x 21'4'' | |
| Main level | 5pc Bathroom | 13'8'' x 7'10'' |
| Primary Bedroom | 14'8'' x 13'10'' | |
| 2pc Bathroom | 5'10'' x 5'8'' | |
| Foyer | 11'5'' x 9'0'' | |
| Den | 12'7'' x 10'0'' | |
| Living room | 18'3'' x 11'7'' | |
| Dining room | 14'11'' x 9'5'' | |
| Kitchen | 11'4'' x 9'5'' |
This listing of a Single Family property For sale is courtesy of C. Blake O'byrne from Remax Professionals North Brokerage Minden
