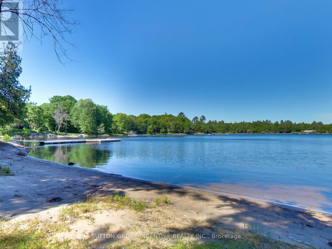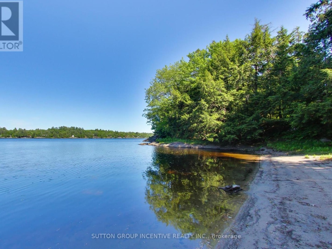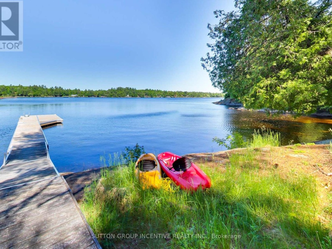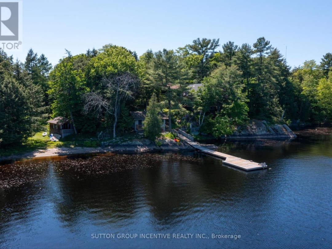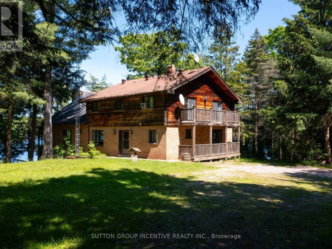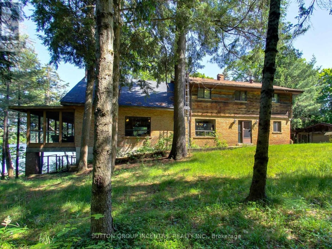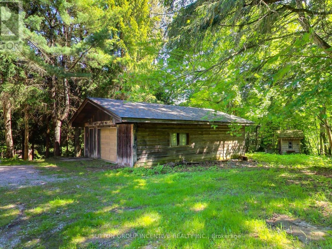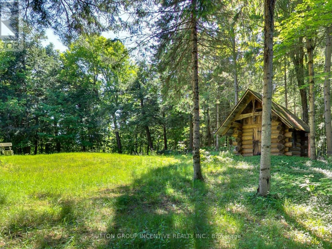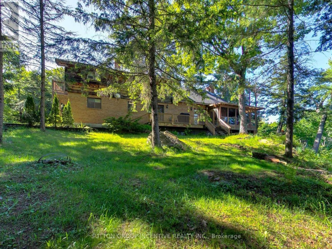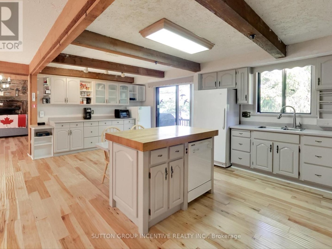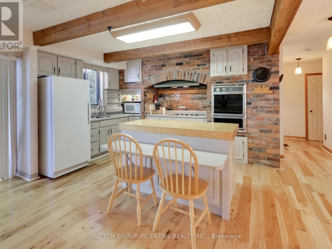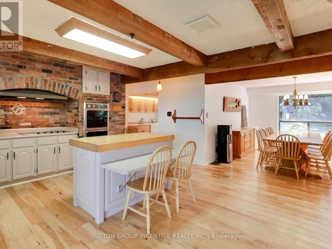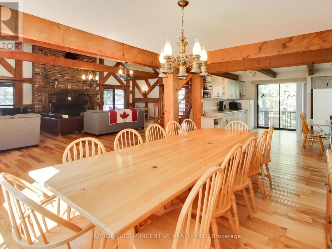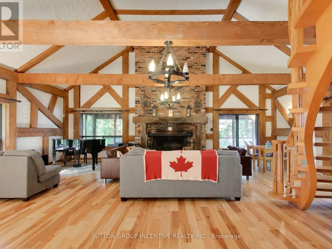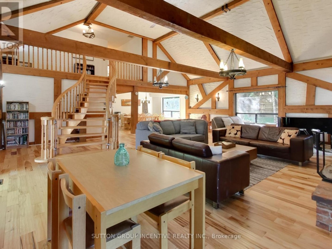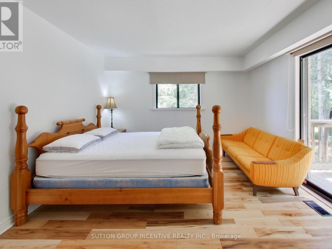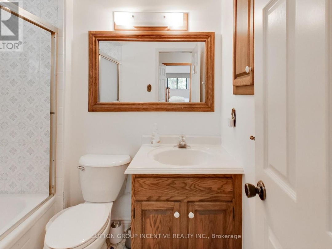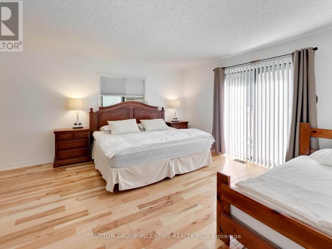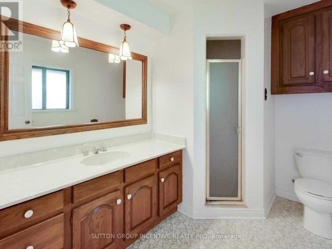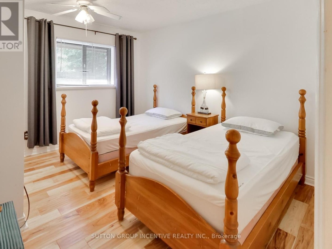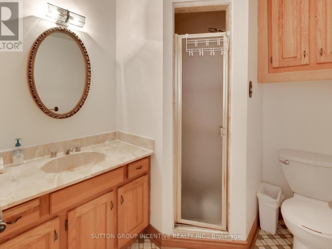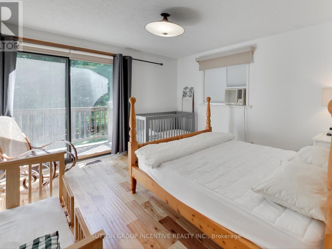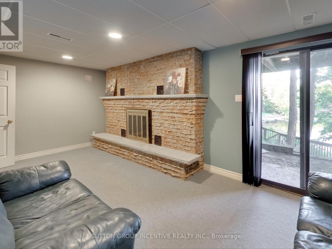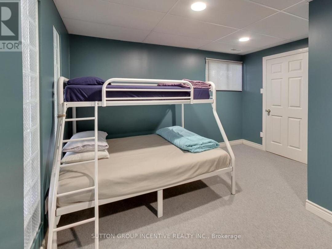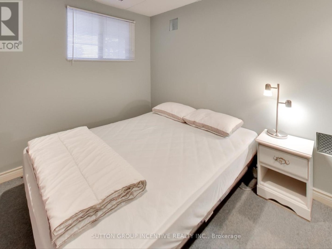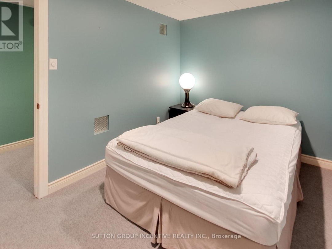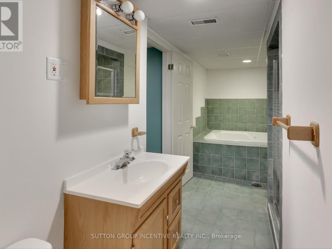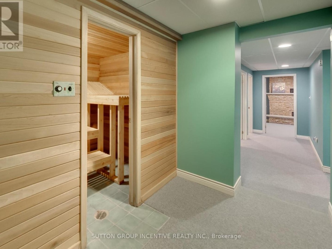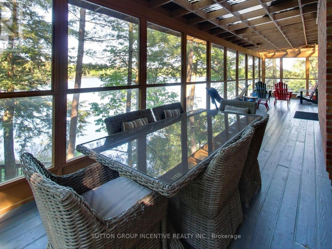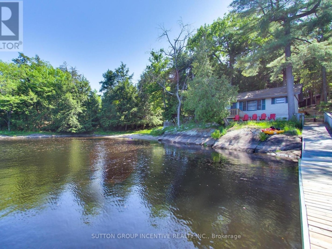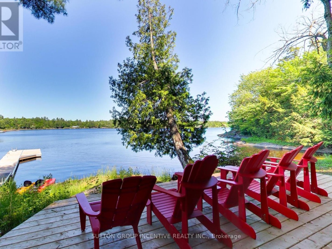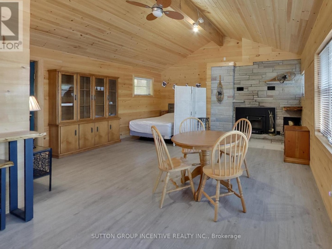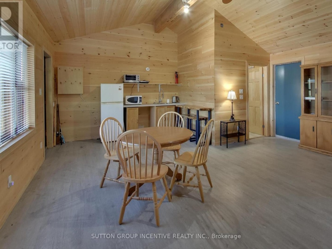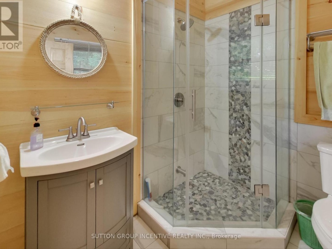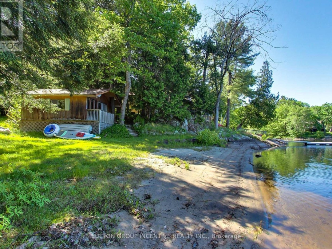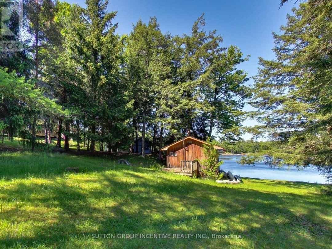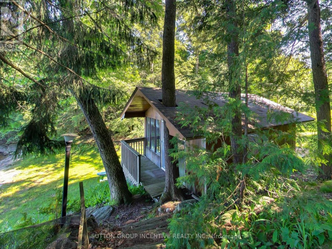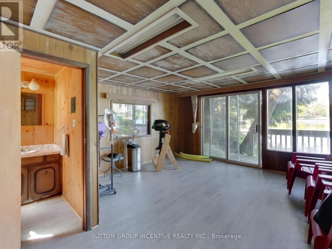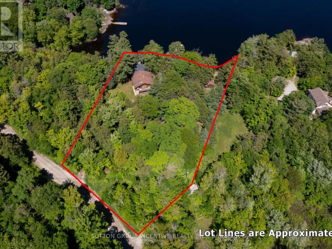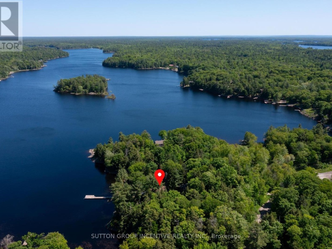88 Causeway Road, Georgian Bay
Property Overview - House For sale
| Price | $ 2 349 000 | On the Market | 10 days |
|---|---|---|---|
| MLS® # | X8415046 | Type | House |
| Bedrooms | 6 Bed | Bathrooms | 4 Bath |
| Postal Code | L0K1S0 | ||
| Street | Causeway | Town/Area | Georgian Bay |
| Property Size | 347.74 x 303.47 FT|1/2 - 1.99 acres | Building Size | 0 ft2 |
Welcome to this 1.74 acre piece of paradise with 347 feet of water frontage located on stunning Gibson Lake. Just 1.5 hours from the GTA sits this incredibly private piece of paradise with year-round road access. The main home has over 4400 ft. of finish space with 6 bedrooms and 4 bathrooms. The main floor is sure to impress with a huge kitchen, large open dining area and family great room. Admire large timber beams and a stunning oversized fireplace that is just steps to a beautiful screened in porch to enjoy the tranquility of cottage life. If youre looking for a family compound, this could be your home with ample bedrooms and bathrooms throughout. If you need even more space then the finished basement with walkout is sure to check that box. Take some time and relax in the sauna after a fun day out on the lake. The extended family will love the fully renovated waterfront bunkie with kitchenette and a gorgeous bathroom that is just steps from the beautiful new dock. 347 feet of waterfront speaks to the privacy, but the Sandy Beach area is sure to be a favorite family spot. When the kids are looking for a hang out spot there is an additional bunkie down by the sandy beach area with yet another washroom. One of the cutest little timber structures that you will see is just waiting to be whatever you can imagine it to become. This is truly a special property that will become a cherished family compound for many years to come. (id:20829)
| Size Total | 347.74 x 303.47 FT|1/2 - 1.99 acres |
|---|---|
| Lot size | 347.74 x 303.47 FT |
| Ownership Type | Freehold |
| Sewer | Septic System |
Building Details
| Type | House |
|---|---|
| Stories | 2 |
| Property Type | Single Family |
| Bathrooms Total | 4 |
| Bedrooms Above Ground | 4 |
| Bedrooms Below Ground | 2 |
| Bedrooms Total | 6 |
| Cooling Type | Window air conditioner |
| Exterior Finish | Brick, Wood |
| Foundation Type | Block |
| Heating Fuel | Propane |
| Heating Type | Forced air |
| Size Interior | 0 ft2 |
| Total Finished Area | [] |
Rooms
| Basement | Den | 2.41 m x 3.3 m |
|---|---|---|
| Recreational, Games room | 6.43 m x 2.95 m | |
| Bedroom | 4.75 m x 3.94 m | |
| Bedroom | 2.41 m x 2.74 m | |
| Main level | Kitchen | 4.06 m x 6.02 m |
| Dining room | 5.23 m x 3.68 m | |
| Great room | 9.02 m x 7.65 m | |
| Bedroom | 3.89 m x 3.63 m | |
| Second level | Primary Bedroom | 4.47 m x 4.9 m |
| Bedroom | 3.56 m x 3.94 m | |
| Bedroom | 3.56 m x 3.4 m |
This listing of a Single Family property For sale is courtesy of JOHN PRIDHAM from SUTTON GROUP INCENTIVE REALTY INC.
