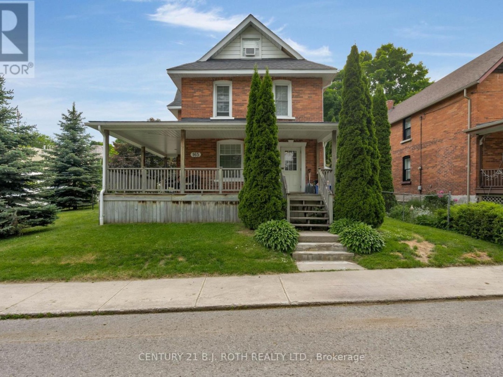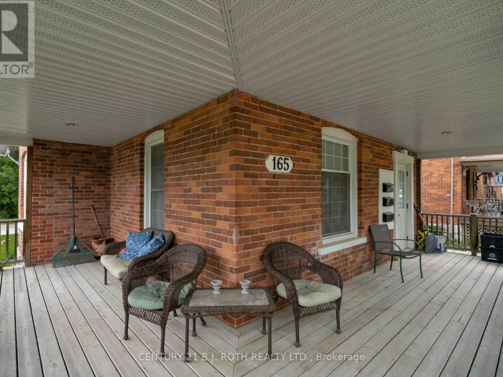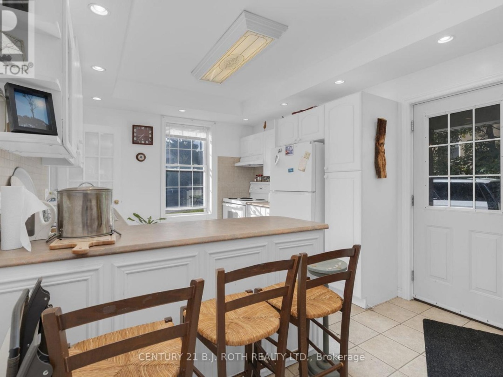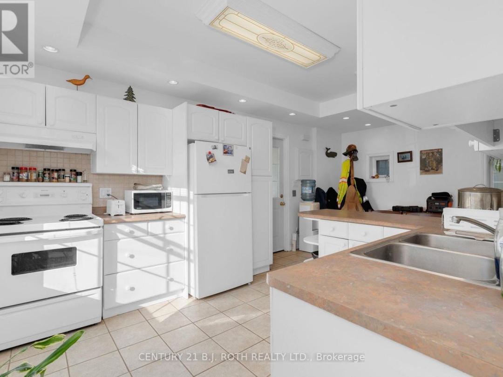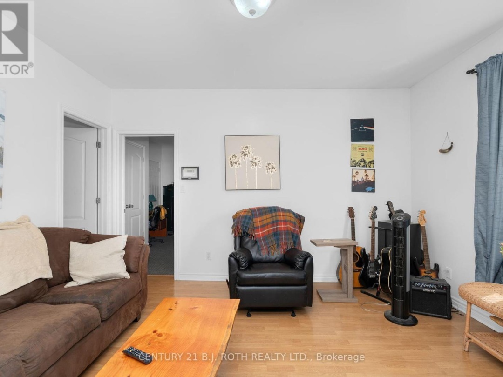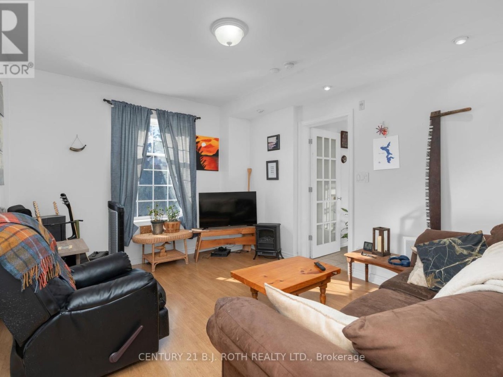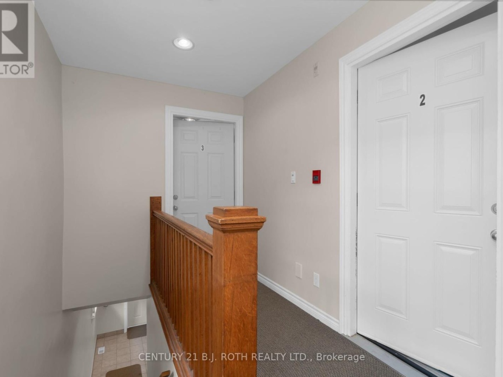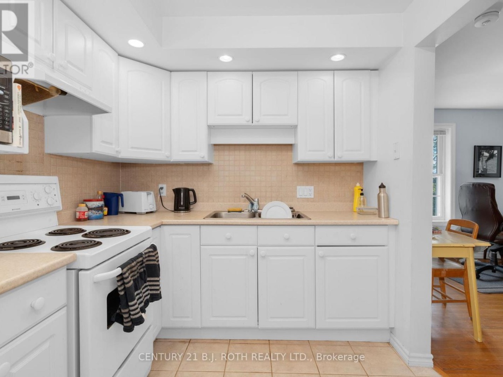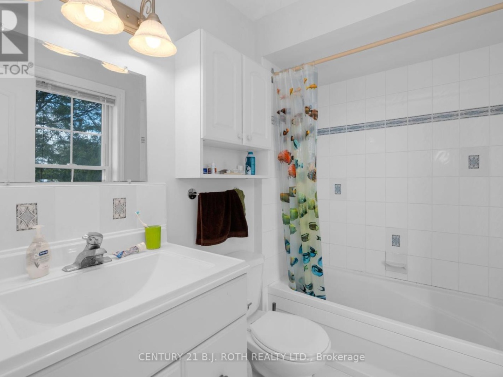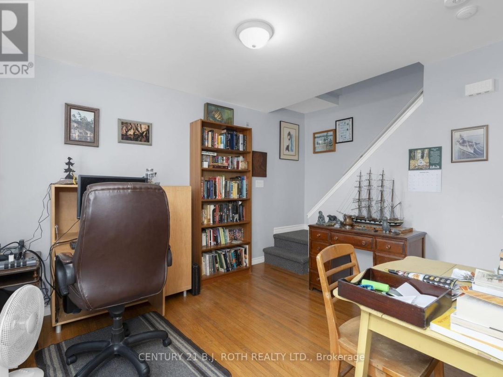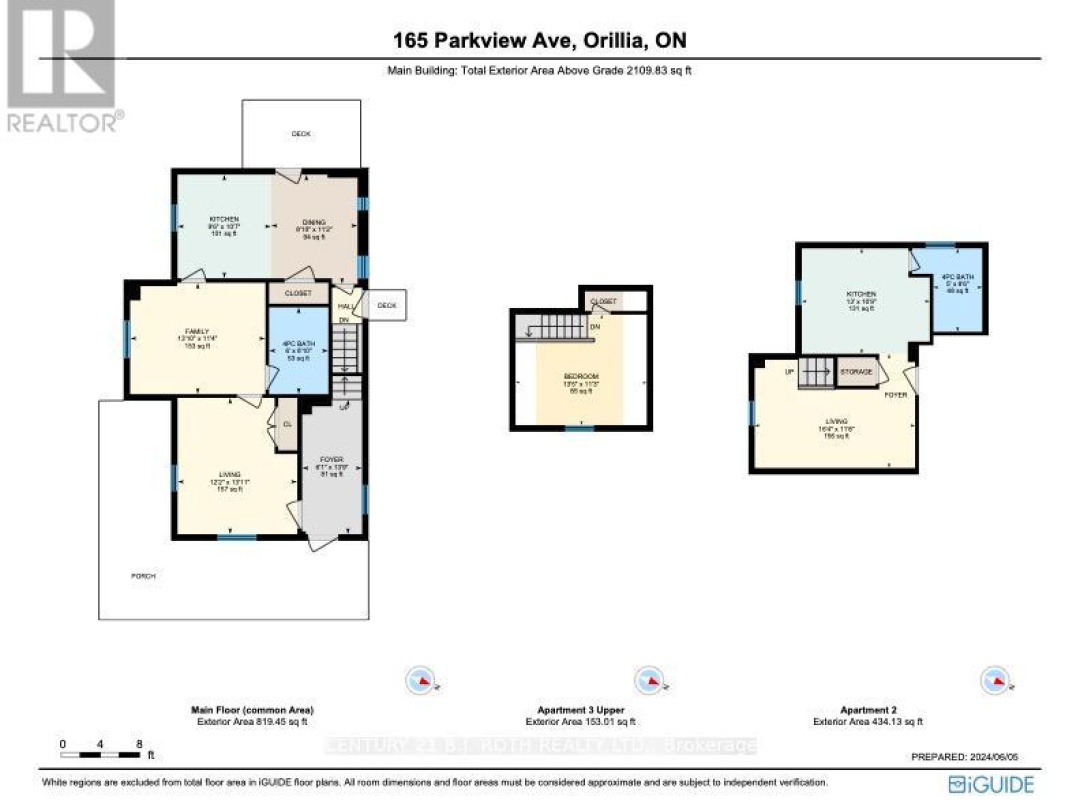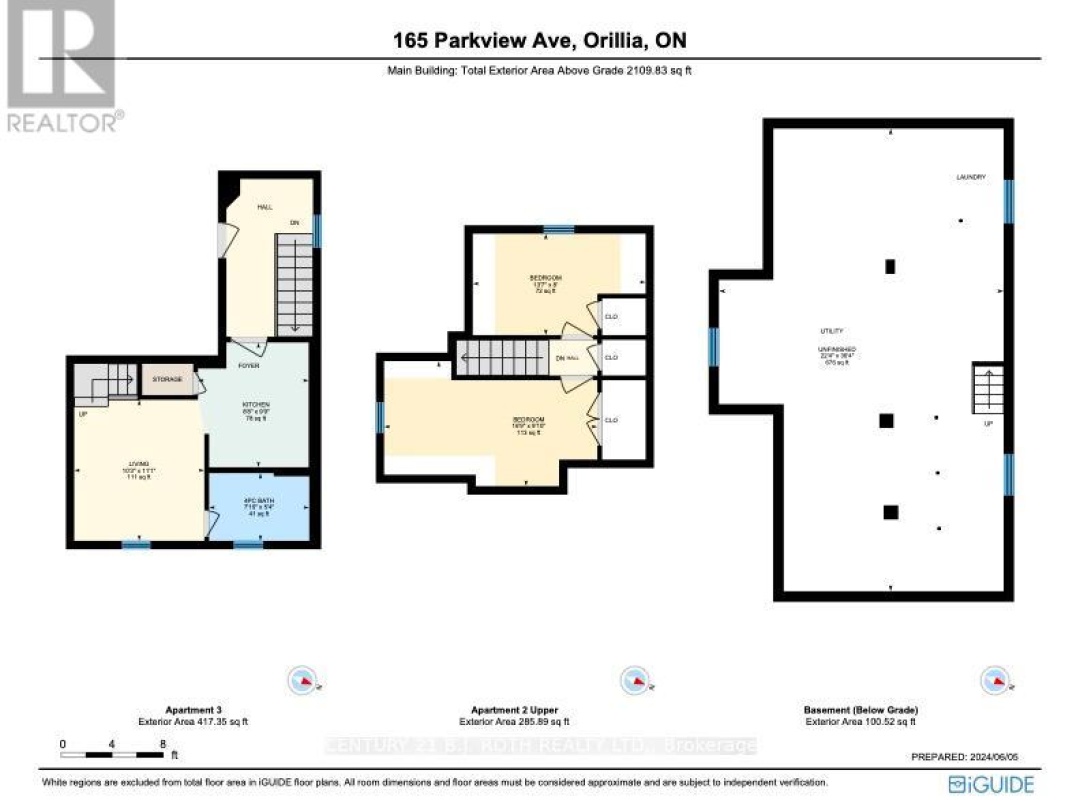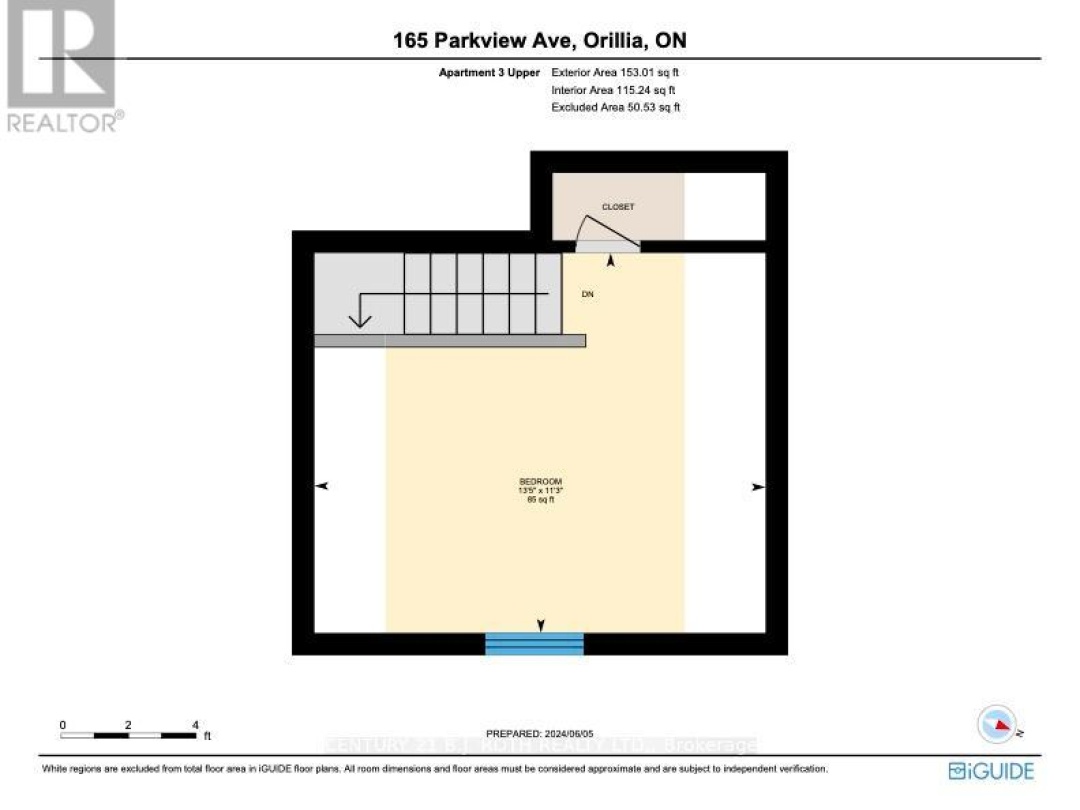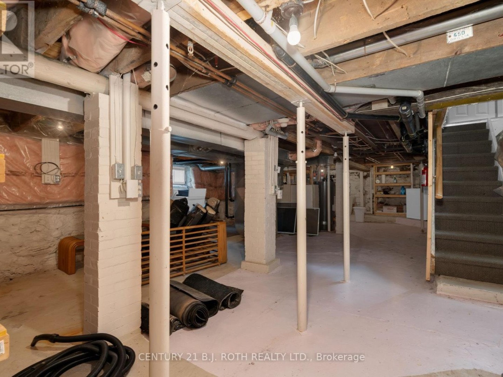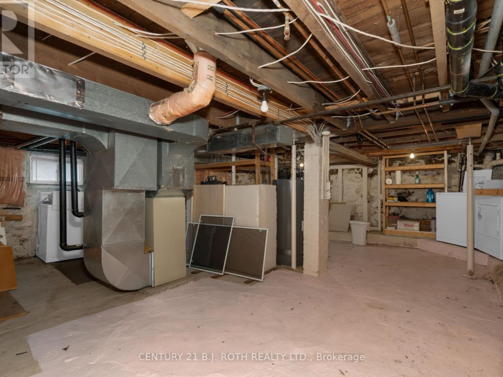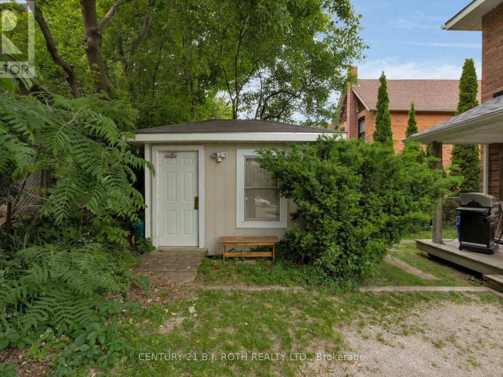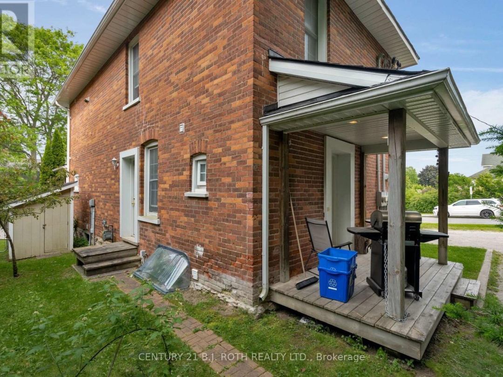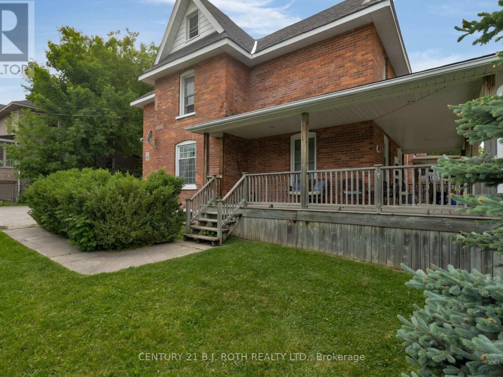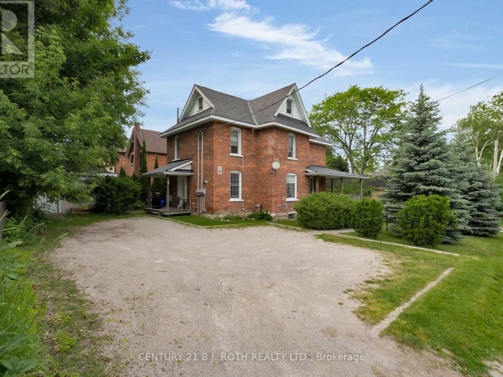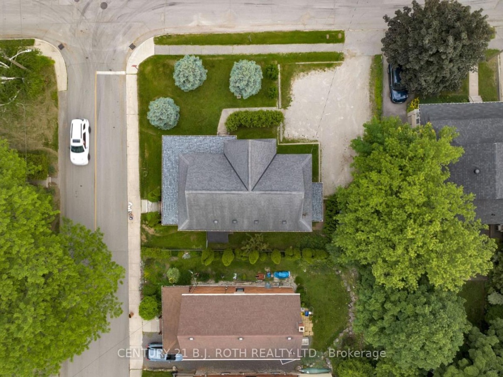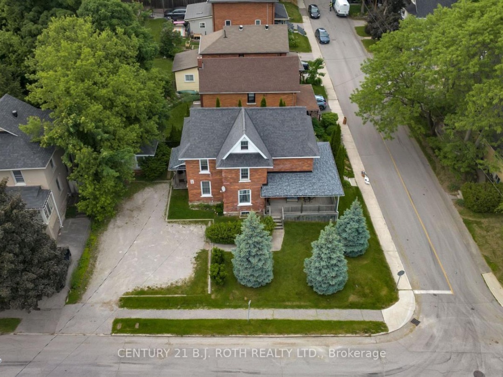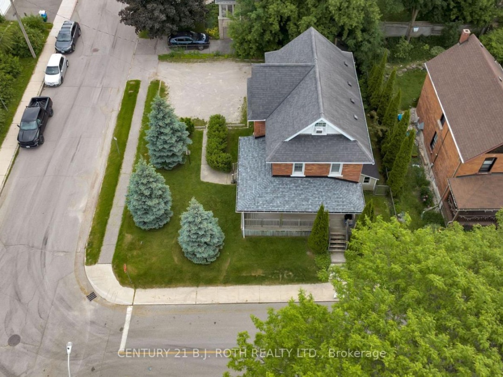165 Parkview Avenue, Orillia
Property Overview - House For sale
| Price | $ 799 900 | On the Market | 0 days |
|---|---|---|---|
| MLS® # | S8414650 | Type | House |
| Bedrooms | 4 Bed | Bathrooms | 3 Bath |
| Postal Code | L3V4M4 | ||
| Street | Parkview | Town/Area | Orillia |
| Property Size | 58.3 x 80.2 FT | Building Size | 186 ft2 |
Charming Legal Triplex Located Within The Heart Of The City Of Orillia! Situated Within A Desirable Northward Location On A Large Corner Lot Within Walking Distance To Orillias Beautiful Waterfront, Beaches & Parks! This Building Has Been Meticulously Maintained, Updated & Ready For Your Investment Portfolio. Very Well Maintained Units & Property Featuring; Separate Hydro Meters, Completely Fire Coded & Is Inspected Yearly By A Third Party Hired By The Landlord (Target), Forced Air Gas Furnace, Coined Washing Machine And A Central Vac Throughout. Beautiful Wrap Around Porch, Main Floor Apartment 1 Has A Private Covered Porch, Parking For 5 Vehicles & 2 Storage Sheds. Separate Exterior Entrance To The Basement With Ample Storage Space, Utility Area With Ceiling Sprinklers & Laundry. 2 - 1 Bedroom Units & 1 - 2 Bedroom Unit. Each Unit Has Bright White Kitchens & 4pc Bathrooms, Tiled Entrees & Kitchens With A Hardwood Floor Living Space And Carpeted Bedrooms. Apartment #1 - 1 Bedroom, Entire Main Floor, Apprx. 738 Sqft. Apartment #2 - 2 Bedroom, 2 Level (bedrooms on upper floor), Apprx. 720 Sqft. Apartment #3 - 1 Bedroom, 2 Level (bedroom on upper floor), Apprx. 570 Sqft. Each Tenant Has Signed Leases In Place, Keeps Their Individual Units Clean & Well Maintained. Call LBO For More Info! (id:60084)
| Size Total | 58.3 x 80.2 FT |
|---|---|
| Size Frontage | 58 |
| Size Depth | 80 ft ,2 in |
| Lot size | 58.3 x 80.2 FT |
| Ownership Type | Freehold |
| Sewer | Sanitary sewer |
| Zoning Description | R4 |
Building Details
| Type | House |
|---|---|
| Stories | 2 |
| Property Type | Single Family |
| Bathrooms Total | 3 |
| Bedrooms Above Ground | 4 |
| Bedrooms Total | 4 |
| Exterior Finish | Brick |
| Foundation Type | Stone |
| Heating Fuel | Natural gas |
| Heating Type | Forced air |
| Size Interior | 186 ft2 |
| Utility Water | Municipal water |
Rooms
| Main level | Bathroom | 1.82 m x 2.47 m |
|---|---|---|
| Bedroom | 3.72 m x 3.99 m | |
| Dining room | 2.47 m x 3.41 m | |
| Kitchen | 2.92 m x 3.26 m | |
| Living room | 3.99 m x 3.47 m | |
| Bathroom | 1.52 m x 2.62 m | |
| Bathroom | 2.13 m x 1.52 m | |
| Upper Level | Bedroom | 4.18 m x 2.44 m |
| Bedroom 2 | 5.15 m x 2.77 m | |
| Bedroom | 4.11 m x 3.35 m |
Video of 165 Parkview Avenue,
This listing of a Single Family property For sale is courtesy of MARK VANDENBRINK from CENTURY 21 B.J. ROTH REALTY LTD.

