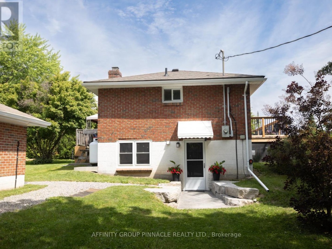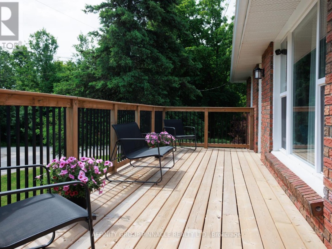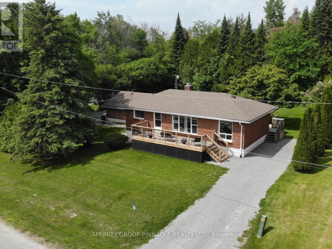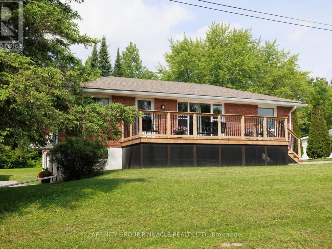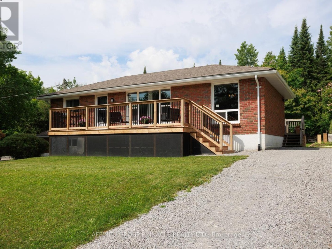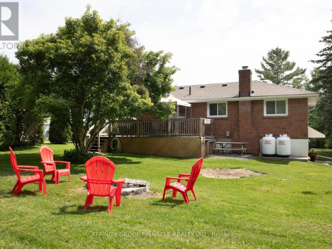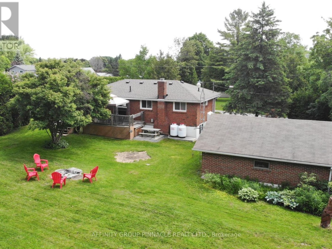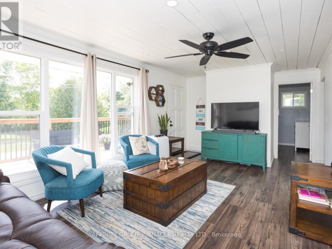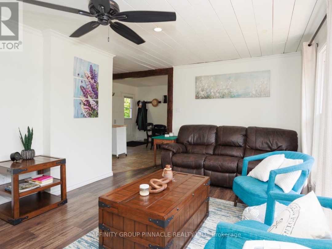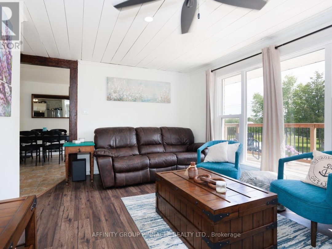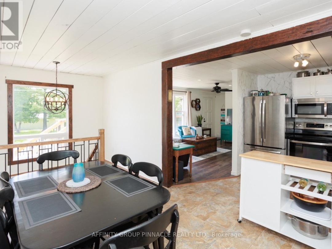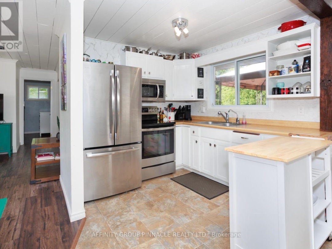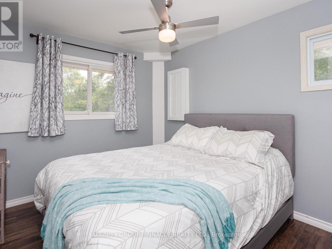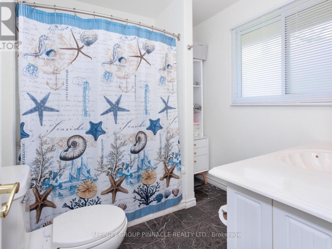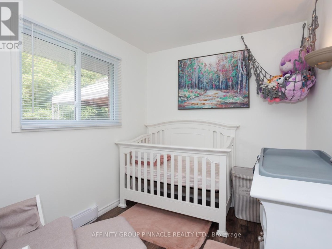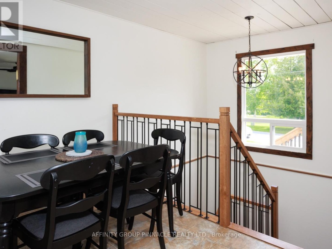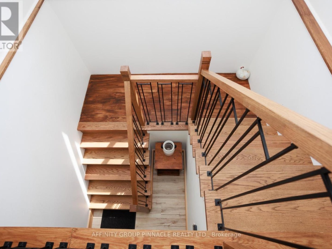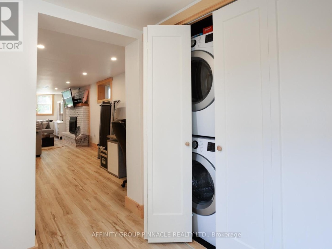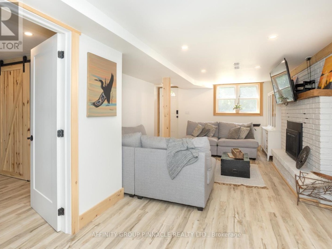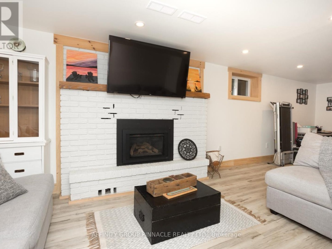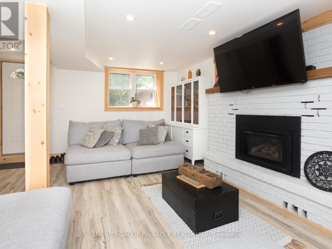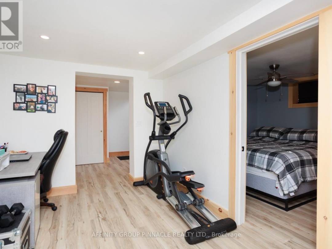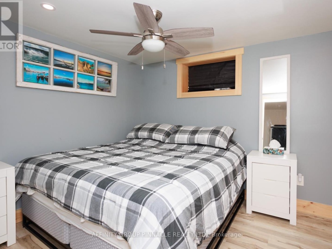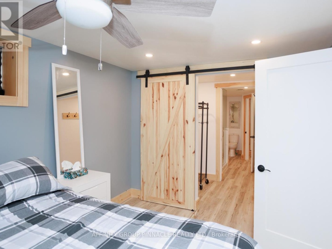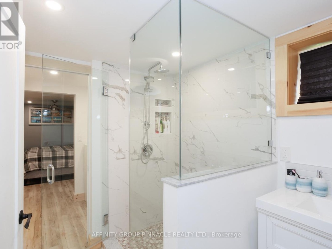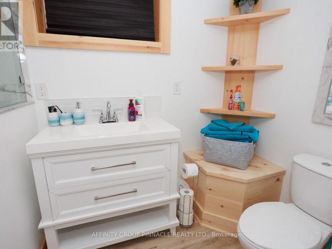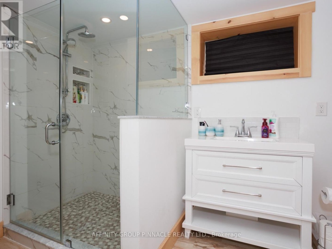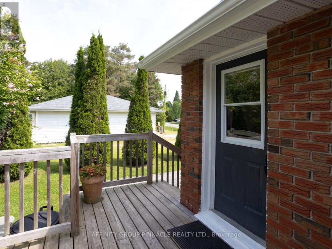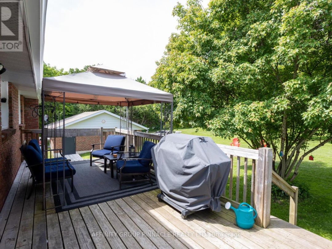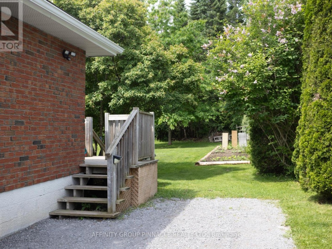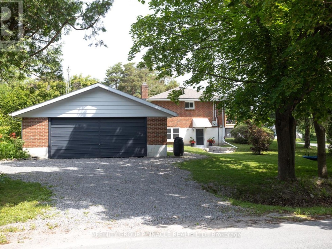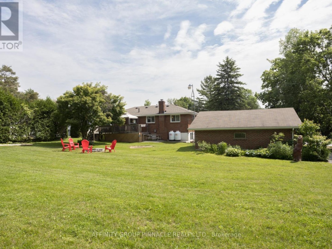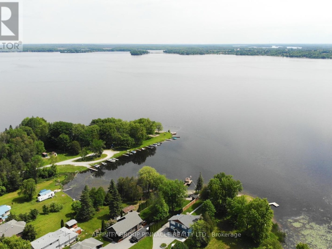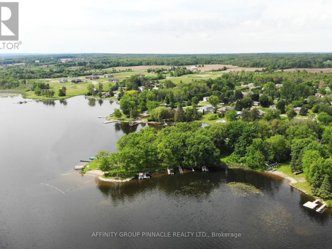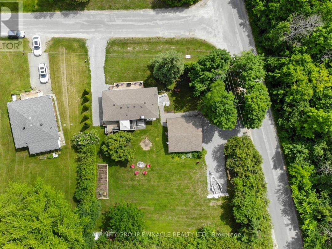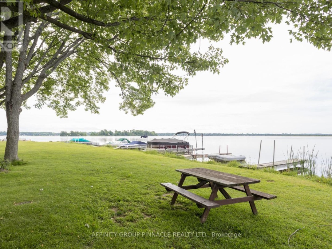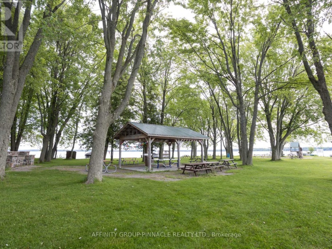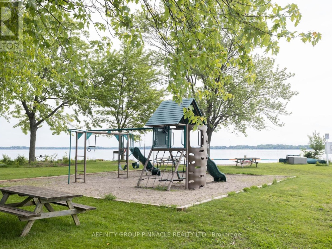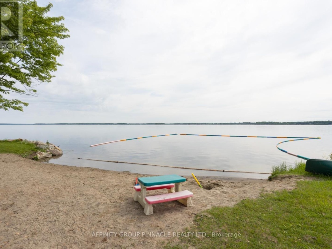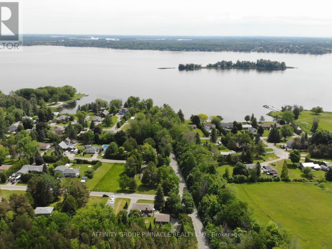203 George Drive, Kawartha Lakes
Property Overview - House For sale
| Price | $ 699 900 | On the Market | 5 days |
|---|---|---|---|
| MLS® # | X8408210 | Type | House |
| Bedrooms | 3 Bed | Bathrooms | 2 Bath |
| Postal Code | K0M1A0 | ||
| Street | George | Town/Area | Kawartha Lakes |
| Property Size | 91.71 x 158.41 FT|under 1/2 acre | Building Size | 0 ft2 |
Welcome to 203 George Drive, situated in one of Bobcaygeon's affordable waterfront communities with water access and exclusive membership privileges to the parkette picnic area and docking on Pigeon Lake. This tastefully landscaped home boasts attractive finishes and decor. The brick bungalow features 2+1 bedrooms, 2 bathrooms, a wall of picturesque windows, an open kitchen, wood flooring, and a cozy propane fireplace. Relax and unwind on the new front deck, perfect for summer evenings and stargazing. Numerous upgrades and enhancements have been made, including new windows in 2021, updated electrical and plumbing in 2021, a new roof in 2022, a deck in 2022, a gravel driveway in 2022, and a hot water tank (owned) in 2023. The backyard offers a back deck for outdoor entertaining, a peaceful setting, and a gazebo overlooking flower and vegetable gardens. The fully renovated lower level features fresh and modern white pine finishes, with a separate entrance providing potential for shared living arrangements. The property includes an oversized detached garage with a separate driveway, automatic garage door, 240V plug-in, and more. Just a 10-minute drive to Bobcaygeon with all its amenities, and an easy commute to Lindsay and Peterborough. Bring your boat and enjoy the Trent Severn Waterway for year-round outdoor adventures. Don't miss out on this exceptional property! (id:20829)
| Size Total | 91.71 x 158.41 FT|under 1/2 acre |
|---|---|
| Size Frontage | 91 |
| Size Depth | 158 ft |
| Lot size | 91.71 x 158.41 FT |
| Ownership Type | Freehold |
| Sewer | Septic System |
| Zoning Description | RR3 |
Building Details
| Type | House |
|---|---|
| Stories | 1 |
| Property Type | Single Family |
| Bathrooms Total | 2 |
| Bedrooms Above Ground | 2 |
| Bedrooms Below Ground | 1 |
| Bedrooms Total | 3 |
| Architectural Style | Bungalow |
| Exterior Finish | Brick |
| Foundation Type | Block |
| Heating Fuel | Electric |
| Heating Type | Baseboard heaters |
| Size Interior | 0 ft2 |
Rooms
| Lower level | Other | 2.4 m x 4.7 m |
|---|---|---|
| Recreational, Games room | 3.5 m x 4.2 m | |
| Bathroom | 3.3 m x 2.04 m | |
| Bedroom 3 | 2.8 m x 3.6 m | |
| Main level | Dining room | 3.5 m x 2.8 m |
| Kitchen | 2.7 m x 2.5 m | |
| Living room | 6.7 m x 3.5 m | |
| Primary Bedroom | 2.8 m x 3.5 m | |
| Bedroom 2 | 2.6 m x 2.28 m | |
| Bathroom | 2.21 m x 2.28 m |
Video of 203 George Drive,
This listing of a Single Family property For sale is courtesy of SHERRY WADE from AFFINITY GROUP PINNACLE REALTY LTD.
