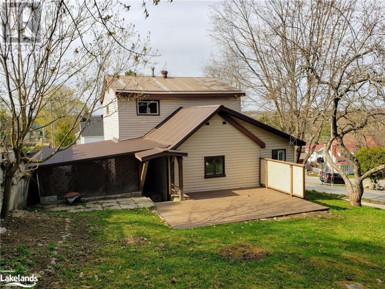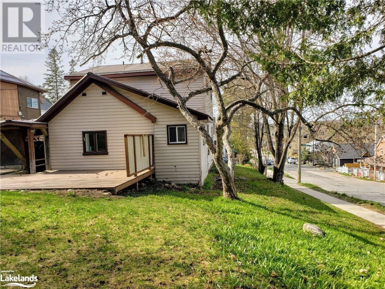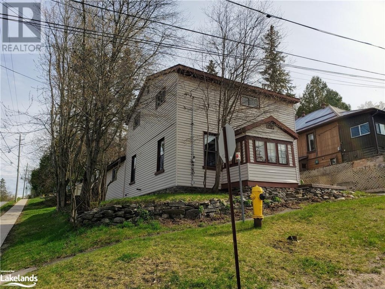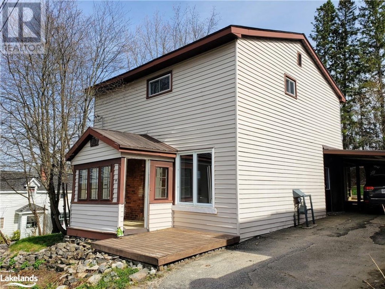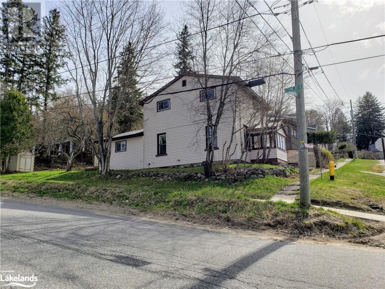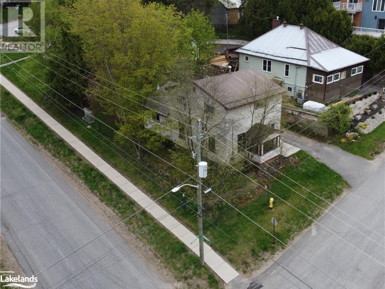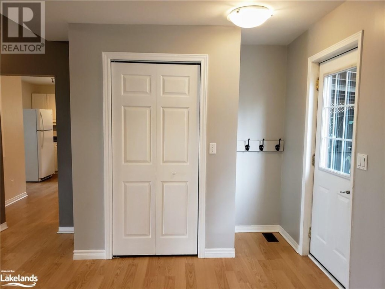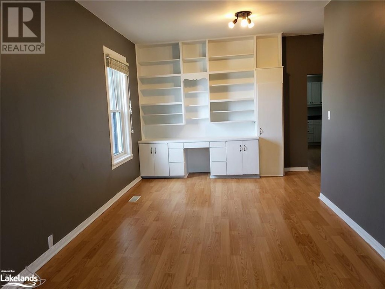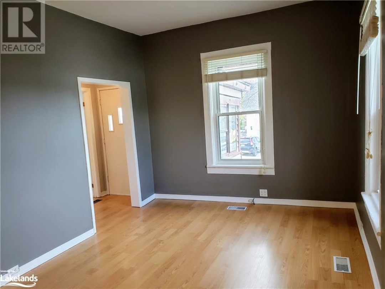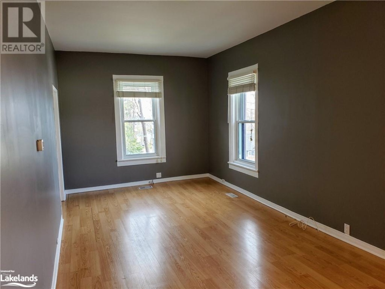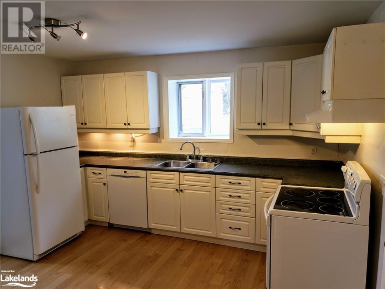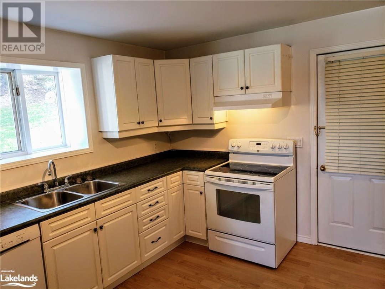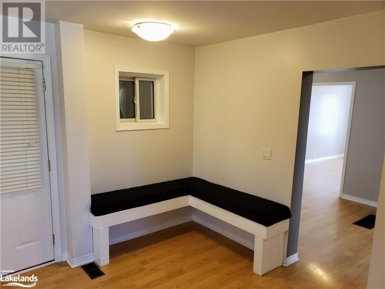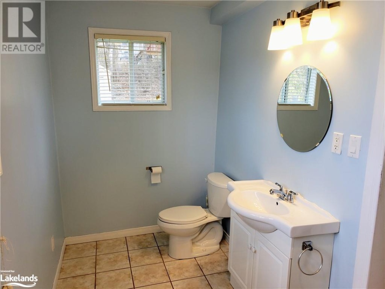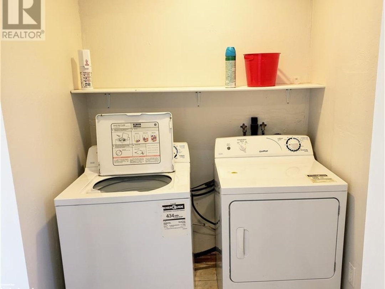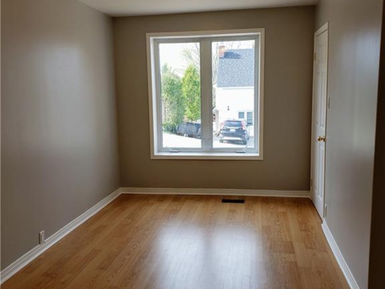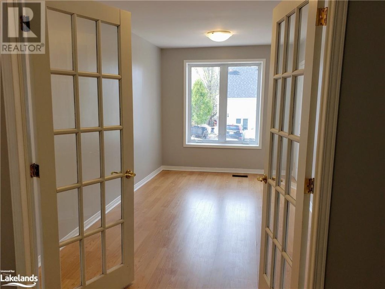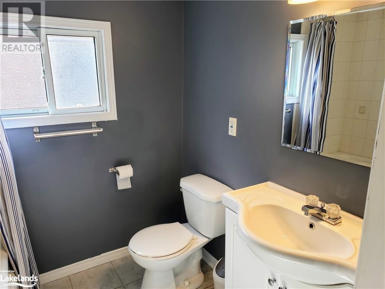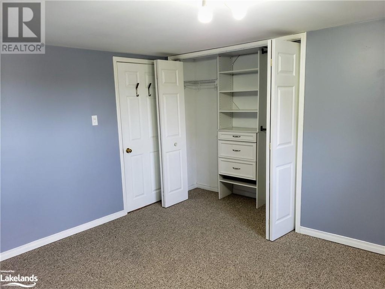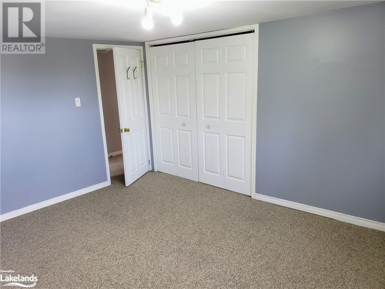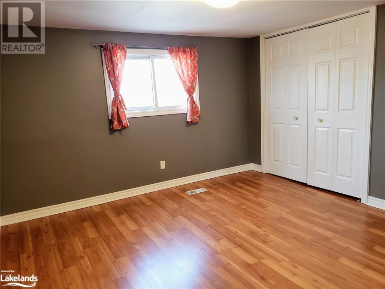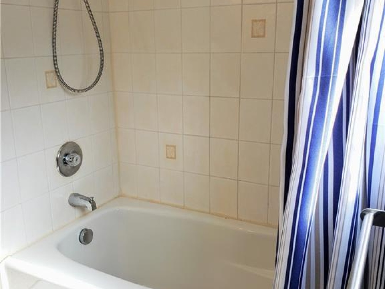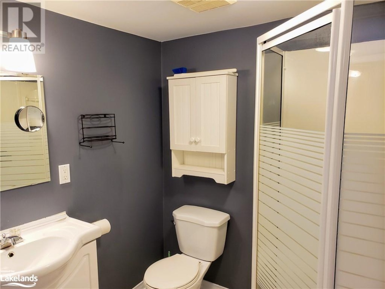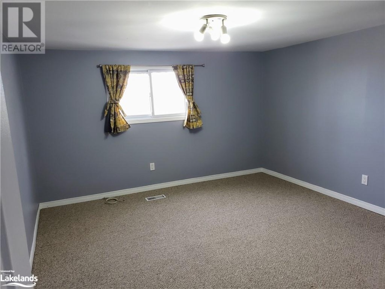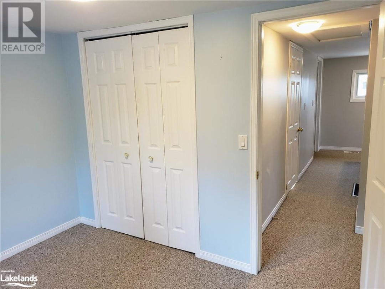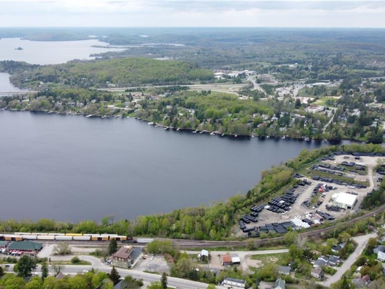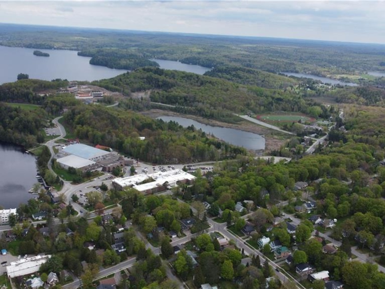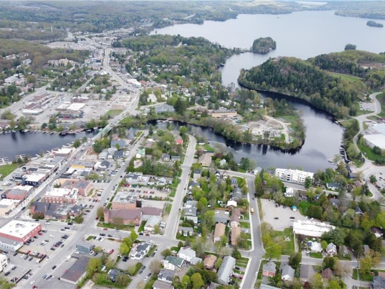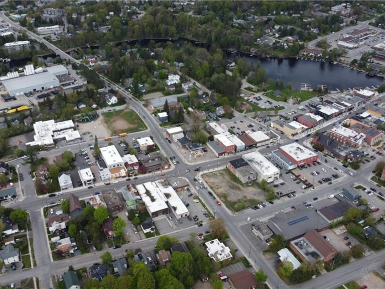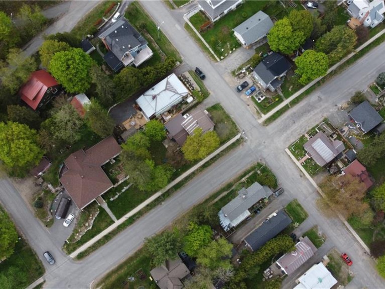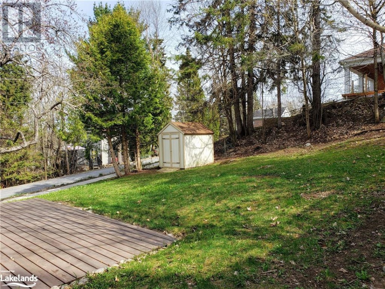19 Lansdowne Street W, Huntsville
Property Overview - House For sale
| Price | $ 624 900 | On the Market | 4 days |
|---|---|---|---|
| MLS® # | 40599001 | Type | House |
| Bedrooms | 3 Bed | Bathrooms | 3 Bath |
| Postal Code | P1H1W1 | ||
| Street | LANSDOWNE | Town/Area | Huntsville |
| Property Size | 0.13 ac|under 1/2 acre | Building Size | 160 ft2 |
Discover the charm and elegance of this beautiful 3-bedroom, 3-bathroom home, nestled in the vibrant heart of Huntsville. Step into a spacious eat-in kitchen, designed for culinary creativity and family gatherings, complemented by a formal dining room perfect for hosting elegant dinners. Conveniently located off of the kitchen is the laundry room. The living room boasts soaring ceilings, creating an airy, expansive feel that invites relaxation and entertainment. Rounding off the main floor is a two piece powder room. Step out into the large, private and fenced backyard - a true oasis, featuring a sprawling deck ideal for outdoor entertaining, summer barbecues, and tranquil evenings. A generous shed provides ample storage space, while the fenced yard ensures privacy and security for family and pets. Ascend to the second floor where you'll find three generously sized bedrooms, each offering comfort and tranquility, along with two full bathrooms designed with modern finishes. The full-height basement, clean and dry, presents endless possibilities for customization such as a future playroom or home gym. Brand new furnace and air conditioner installed in 2023. Fully fenced back yard. Located just a short stroll from downtown Huntsville, this home offers the perfect blend of suburban serenity and urban convenience. Itâs an ideal setting for family life, close to schools, parks, shops, restaurants, beach and boat launch. Embrace the lifestyle youâve always dreamed of in this exceptional property. (id:20829)
| Size Total | 0.13 ac|under 1/2 acre |
|---|---|
| Size Frontage | 52 |
| Size Depth | 104 ft |
| Lot size | 0.13 |
| Ownership Type | Freehold |
| Sewer | Municipal sewage system |
| Zoning Description | R2 Huntsville - Zoning By-Laws |
Building Details
| Type | House |
|---|---|
| Stories | 2 |
| Property Type | Single Family |
| Bathrooms Total | 3 |
| Bedrooms Above Ground | 3 |
| Bedrooms Total | 3 |
| Architectural Style | 2 Level |
| Exterior Finish | Aluminum siding, Vinyl siding |
| Foundation Type | Stone |
| Half Bath Total | 1 |
| Heating Fuel | Natural gas |
| Heating Type | Forced air |
| Size Interior | 160 ft2 |
| Total Finished Area | [] |
| Utility Water | Municipal water |
Rooms
| Main level | 2pc Bathroom | Measurements not available |
|---|---|---|
| Laundry room | 2'6'' x 6'0'' | |
| Kitchen | 15'3'' x 12'6'' | |
| Dining room | 16'0'' x 8'6'' | |
| Living room | 25'4'' x 10'3'' | |
| Second level | 4pc Bathroom | Measurements not available |
| 3pc Bathroom | 1' | |
| Bedroom | 9'0'' x 10'4'' | |
| Bedroom | 11'8'' x 11'4'' | |
| Primary Bedroom | 12'0'' x 13'10'' |
This listing of a Single Family property For sale is courtesy of Frank Van Der Staay from Remax Professionals North Brokerage Huntsville
