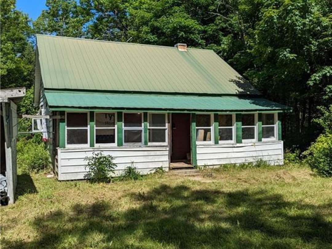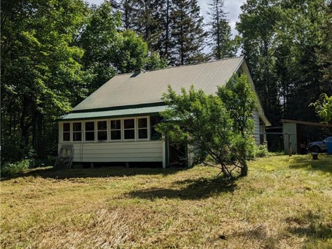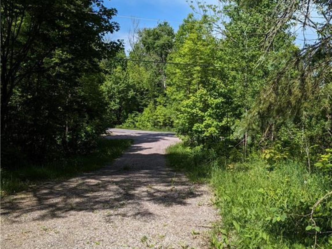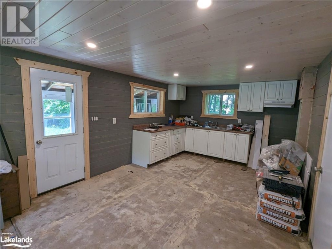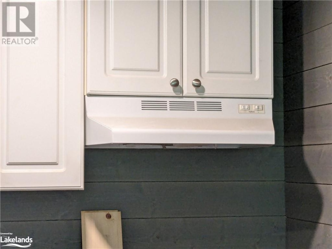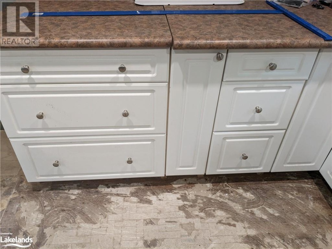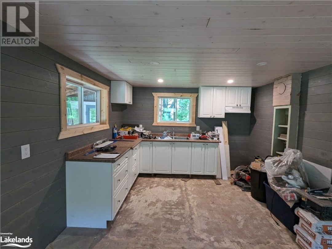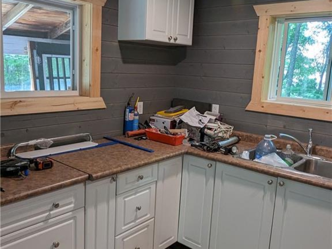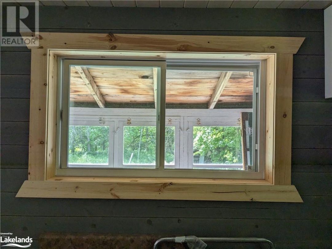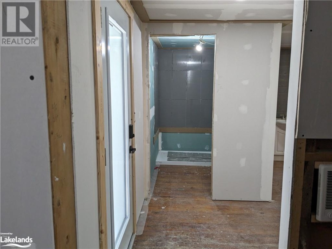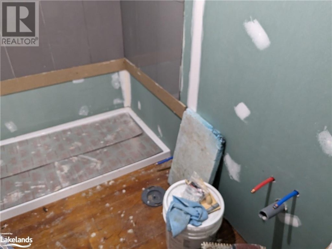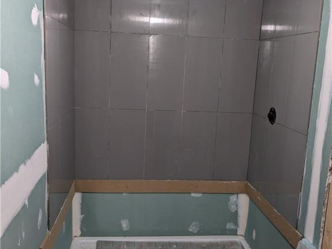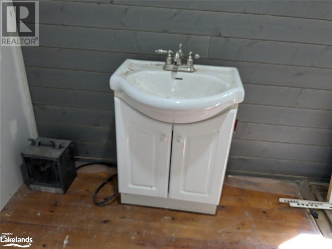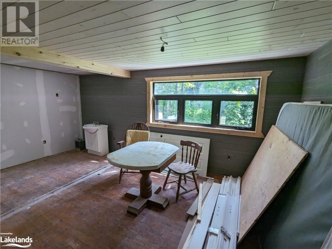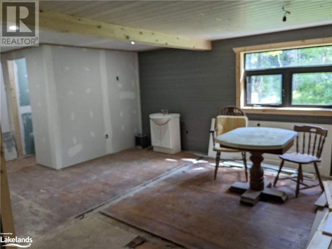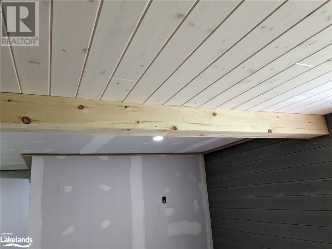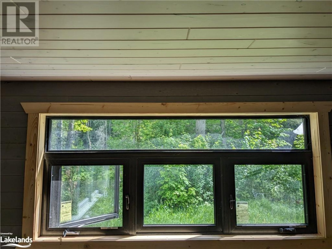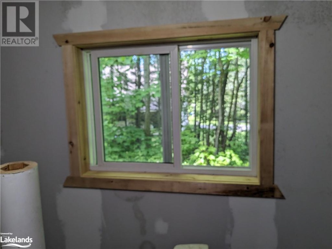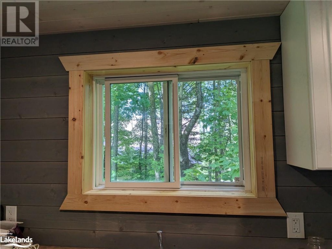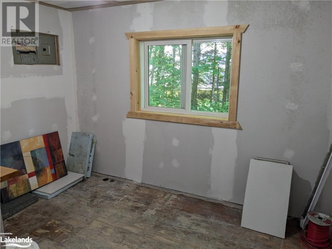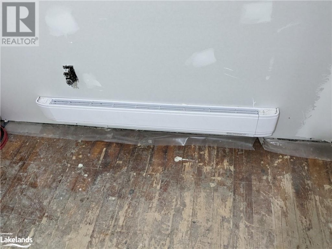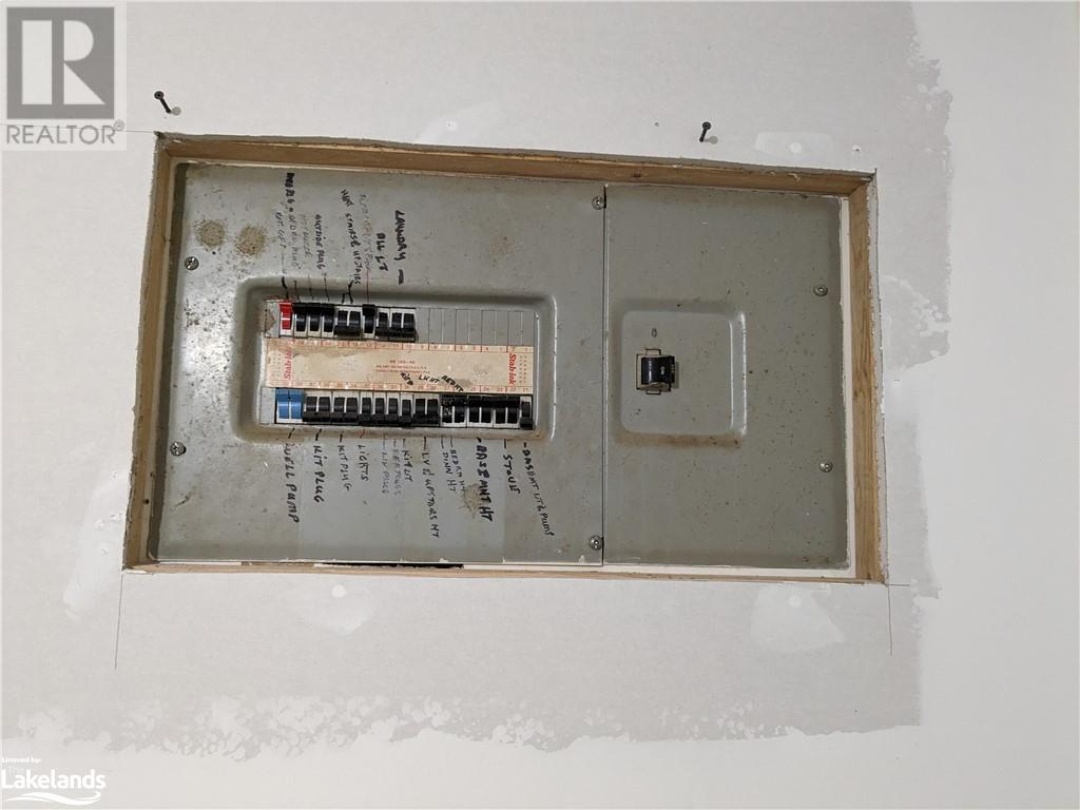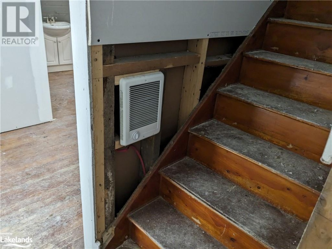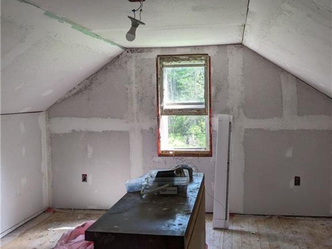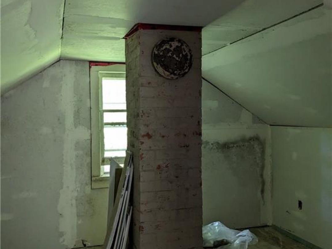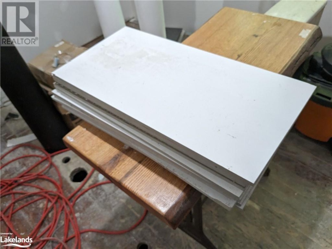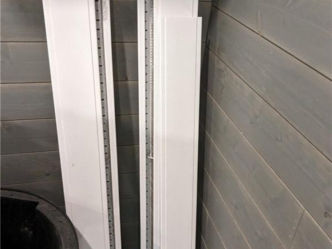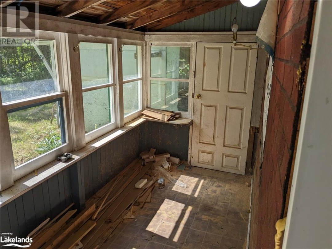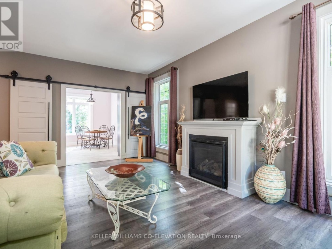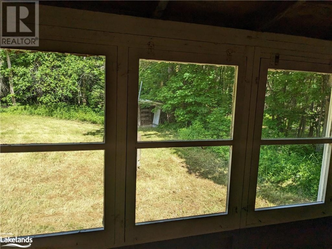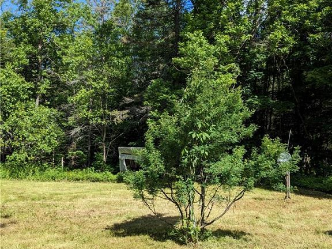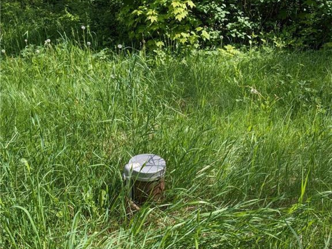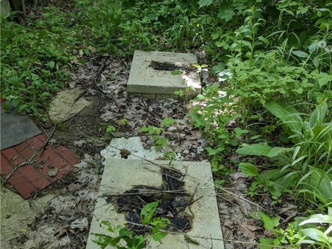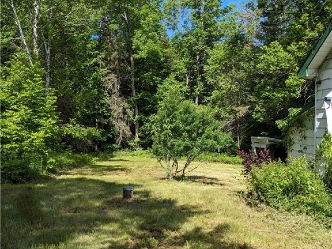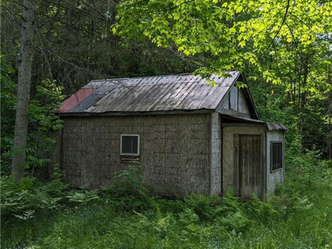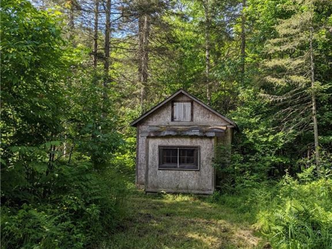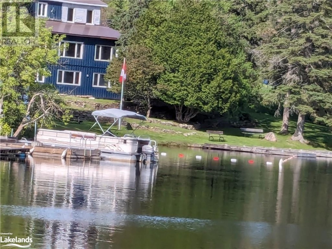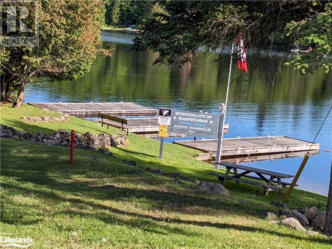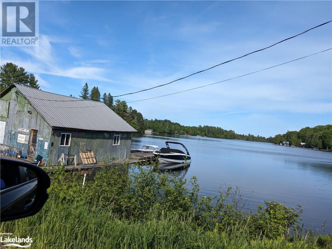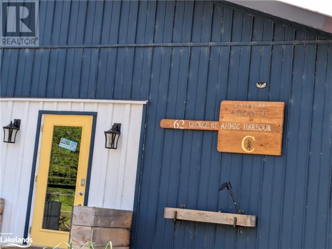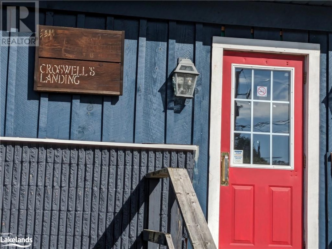60 Mary Street, Magnetawan
Property Overview - House For sale
| Price | $ 225 000 | On the Market | 30 days |
|---|---|---|---|
| MLS® # | 40596739 | Type | House |
| Bedrooms | 2 Bed | Bathrooms | 1 Bath |
| Postal Code | P0A1P0 | ||
| Street | MARY | Town/Area | Magnetawan |
| Property Size | 1 ac|1/2 - 1.99 acres | Building Size | 87 ft2 |
Opportunity Knocks! Calling All Investors with a Flair for Completing a Renovation! This 1 1/2 Storey Solid Diamond in the Ruff is Ready for Your Creativity! Septic and Drilled Well! Many of the Main Renos have been completed! Mostly New Windows, Main Floor 3 Pc Bath has Walk-in Shower, Sink and Toilet roughed in ready for installation. 200 amps Circuit Breaker Panel. Electric Baseboard Installed in Main Floor Bedroom + others are there ready for Installation. Kitchen Cabinets are almost completed. Main Floor Bedroom and 3 pc bath with Livingroom and Eat in Kitchen. Relaxing Front and Back Closed in Porches. Upstairs is Bedroom and Open for a Den/Office as well. Beautiful Mature Treed Private Lot. Great for Children. Quaint Village of Ahmic Harbour part of Magnetawan. Bakery and Pizza Establishment in Ahmic Harbour. Public Beach for Swimming & Docks for Fishing within walking distance. 40 Miles Waterway for Your Recreational Pleasure. Baseball Diamond with Magnetawan Team in place. Ted's Trading House for Treasures. Swiss Country House Restaurant for Fine Dining on Ahmic Lake with Campground. Just off of Hwy 124 for easy commuting. Make this Your Next Project for Your Sweet Cottage/Retreat/Home/Getaway Destination! Being Sold AS IS and WHERE IS! No Representations or Warranties. (id:20829)
| Size Total | 1 ac|1/2 - 1.99 acres |
|---|---|
| Size Frontage | 264 |
| Size Depth | 165 ft |
| Lot size | 1 |
| Ownership Type | Freehold |
| Sewer | Septic System |
| Zoning Description | RV Magnetawan - Zoning By-Laws |
Building Details
| Type | House |
|---|---|
| Stories | 1.5 |
| Property Type | Single Family |
| Bathrooms Total | 1 |
| Bedrooms Above Ground | 2 |
| Bedrooms Total | 2 |
| Cooling Type | None |
| Exterior Finish | Aluminum siding |
| Heating Fuel | Electric |
| Heating Type | Baseboard heaters |
| Size Interior | 87 ft2 |
| Utility Water | Drilled Well |
Rooms
| Main level | Porch | 20'5'' x 4'9'' |
|---|---|---|
| Porch | 26'4'' x 5'0'' | |
| 3pc Bathroom | 7'1'' x 5'0'' | |
| Bedroom | 10'10'' x 8'4'' | |
| Eat in kitchen | 12'7'' x 11'5'' | |
| Living room | 24'2'' x 12'6'' | |
| Porch | 20'5'' x 4'9'' | |
| Porch | 26'4'' x 5'0'' | |
| 3pc Bathroom | 7'1'' x 5'0'' | |
| Bedroom | 10'10'' x 8'4'' | |
| Eat in kitchen | 12'7'' x 11'5'' | |
| Living room | 24'2'' x 12'6'' | |
| Second level | Office | 11'10'' x 11'0'' |
| Bedroom | 12'6'' x 11'10'' | |
| Office | 11'10'' x 11'0'' | |
| Bedroom | 12'6'' x 11'10'' |
This listing of a Single Family property For sale is courtesy of Nancy Messervey from Century 21 Bj Roth Realty Ltd Brokerage Orillia
