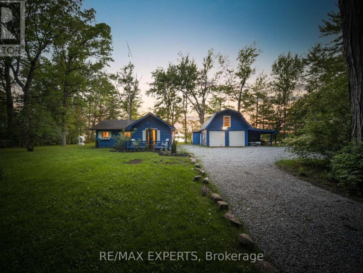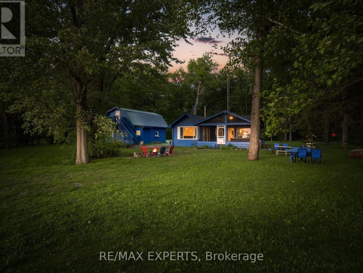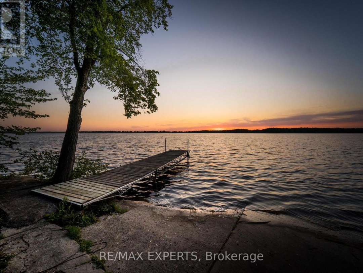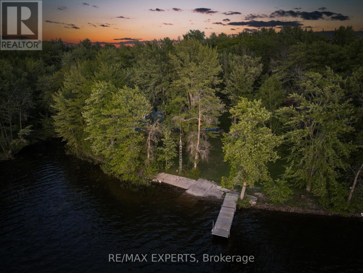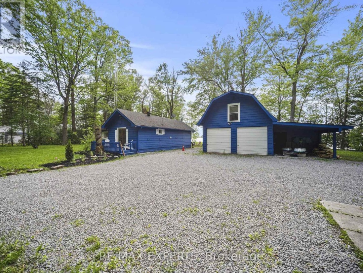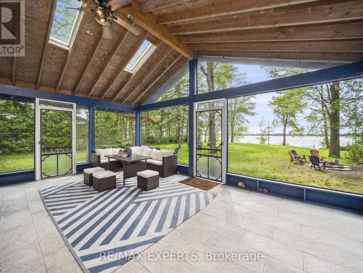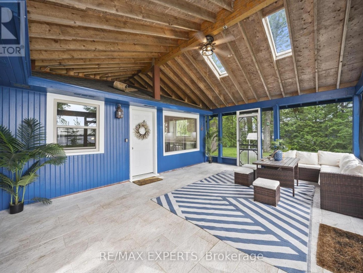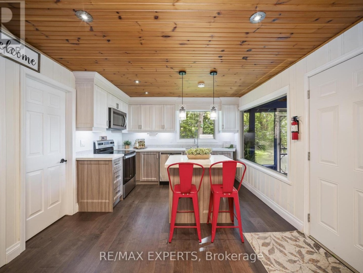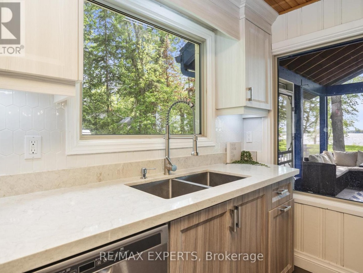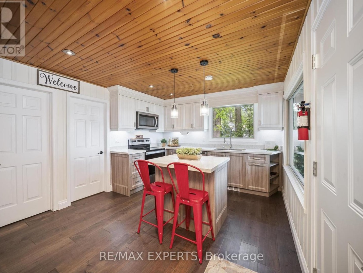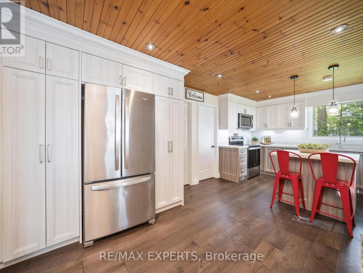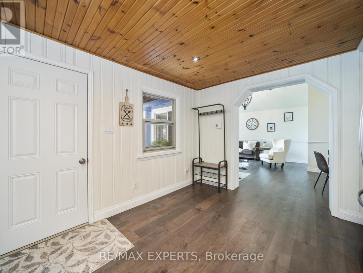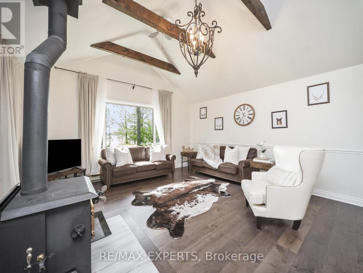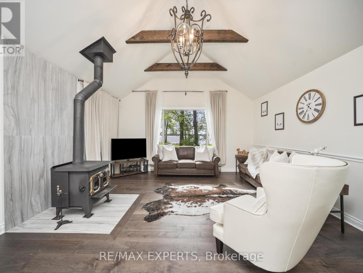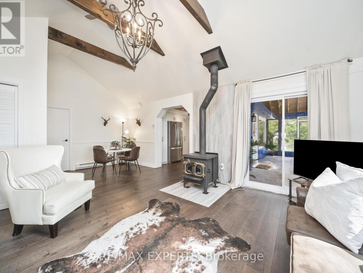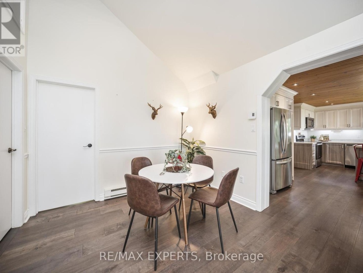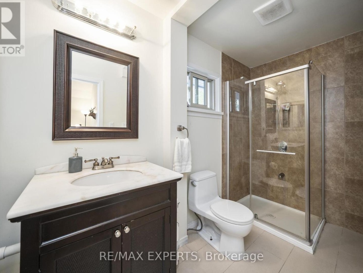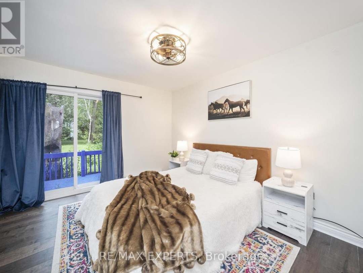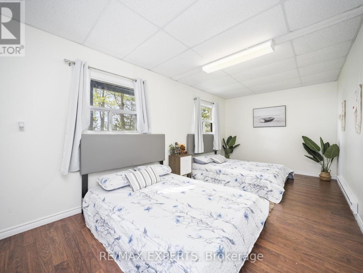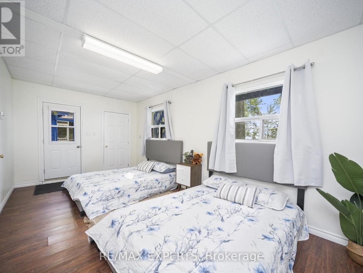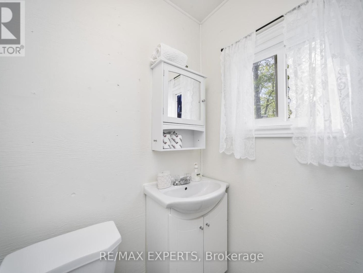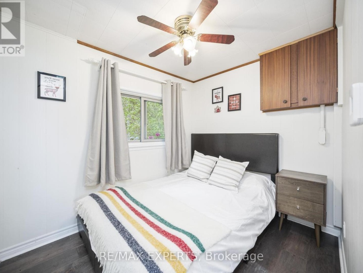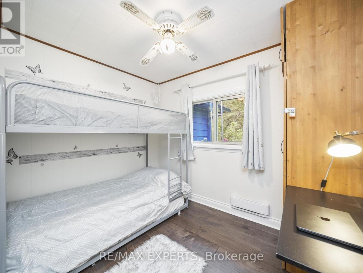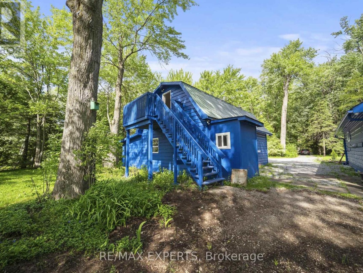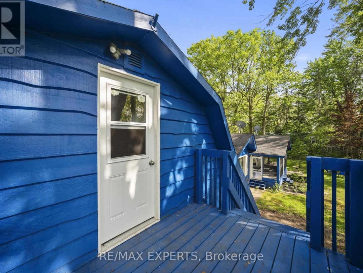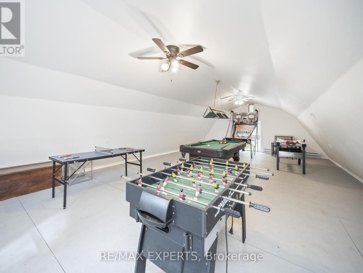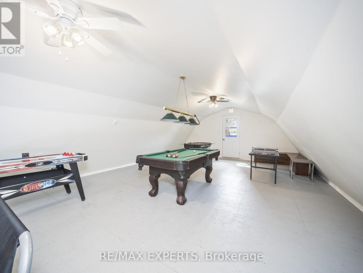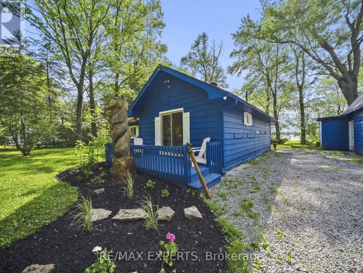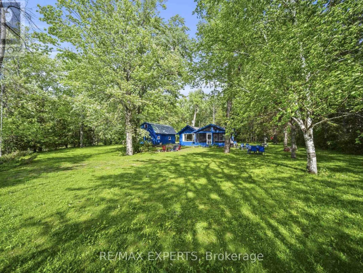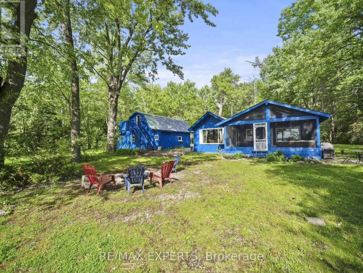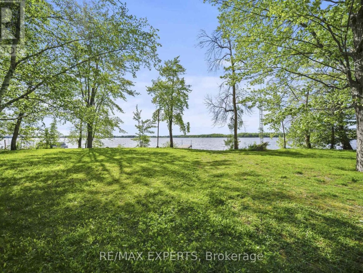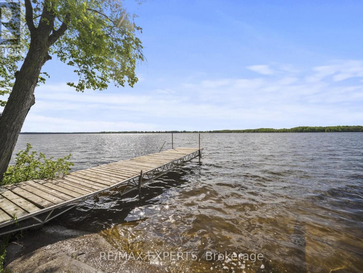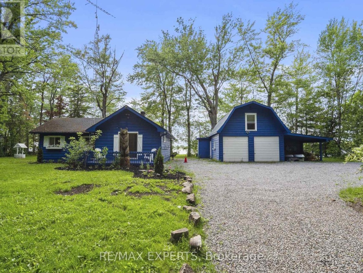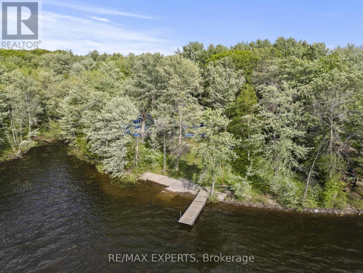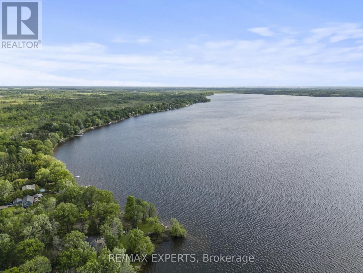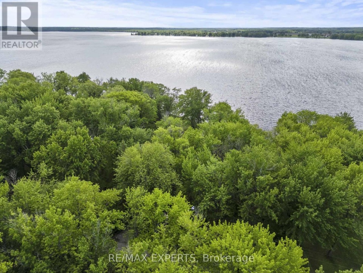161 Campbell Beach Road, Kawartha Lakes
Property Overview - House For sale
| Price | $ 1 138 000 | On the Market | 9 days |
|---|---|---|---|
| MLS® # | X8394904 | Type | House |
| Bedrooms | 4 Bed | Bathrooms | 2 Bath |
| Postal Code | L0K1B0 | ||
| Street | Campbell Beach | Town/Area | Kawartha Lakes |
| Property Size | 213 x 269.66 FT|1/2 - 1.99 acres | Building Size | 0 ft2 |
Welcome To Your Dream Waterfront Property On Lake Dalrymple In Kawartha Lakes! This 1.2-Acre Lot Is A Perfect Four-Season Home, Offering A Rare Opportunity To Own A Piece Of Paradise. The Charming Cottage Features A Spacious Game Room, Four Comfortable Bedrooms, And Two Bathrooms, Main Bathroom Has Heated Floors & A Heated Towel Rack. Enjoy Breathtaking Lake Views And Spectacular West-Facing Sunsets From The Private Dock. Located Just 90 Minutes From The Greater Toronto Area, It's An Ideal Escape From City Life While Staying Close To Urban Amenities. Imagine Spending Your Days Exploring The Natural Beauty Of Kawartha Lakes, With Endless Opportunities For Outdoor Adventures. In The Winter, Cozy Up By The Fireplace After A Day Of Ice Fishing Or Snowshoeing On The Frozen Lake.Dont Miss This Rare Chance To Own A Waterfront Property That Offers Both Seclusion And Convenience. Whether You're Looking For A Family Getaway, A Year-Round Residence, Or An Investment With Great Severance Potential & Short-Term Rental Potential, This Kawartha Lakes Property Has It All.
Extras
Refrigerator, Dishwasher, Washer, Drywer, Microwave, All ELFs, Window Coverings. Septic Tank, Drilled Well, Paved Boat Launch, Dock (id:20829)| Waterfront Type | Waterfront |
|---|---|
| Size Total | 213 x 269.66 FT|1/2 - 1.99 acres |
| Lot size | 213 x 269.66 FT |
| Ownership Type | Freehold |
| Sewer | Septic System |
Building Details
| Type | House |
|---|---|
| Stories | 1 |
| Property Type | Single Family |
| Bathrooms Total | 2 |
| Bedrooms Above Ground | 4 |
| Bedrooms Total | 4 |
| Architectural Style | Bungalow |
| Exterior Finish | Wood |
| Foundation Type | Unknown |
| Heating Fuel | Electric |
| Heating Type | Baseboard heaters |
| Size Interior | 0 ft2 |
| Total Finished Area | [] |
Rooms
| Main level | Sunroom | 6.35 m x 4.61 m |
|---|---|---|
| Kitchen | 5.81 m x 3.36 m | |
| Family room | 4.63 m x 4.94 m | |
| Dining room | 3.04 m x 1.63 m | |
| Primary Bedroom | 3.39 m x 3.92 m | |
| Bedroom 2 | 2.92 m x 2.33 m | |
| Bedroom 3 | 2.79 m x 2.33 m | |
| Bedroom 4 | 3.13 m x 5.83 m | |
| Second level | Recreational, Games room | 5.78 m x 9.06 m |
This listing of a Single Family property For sale is courtesy of FAHAD FARHAT from RE/MAX EXPERTS
