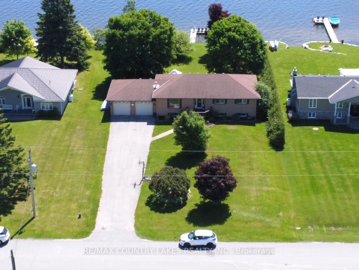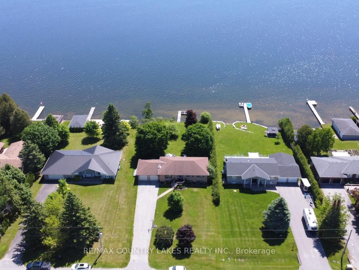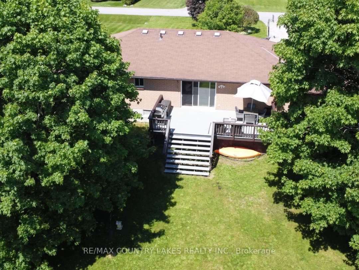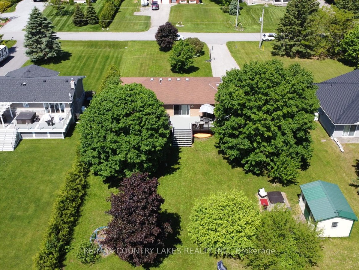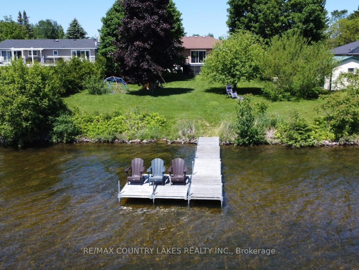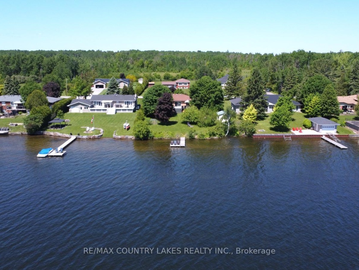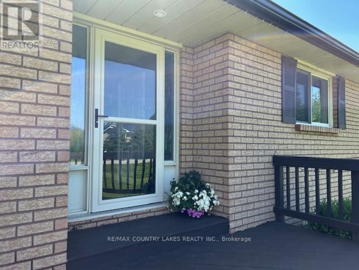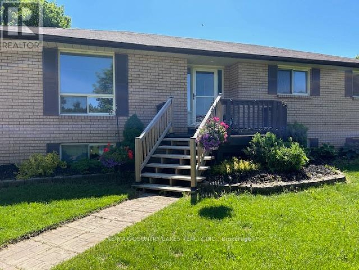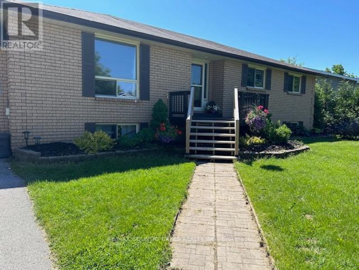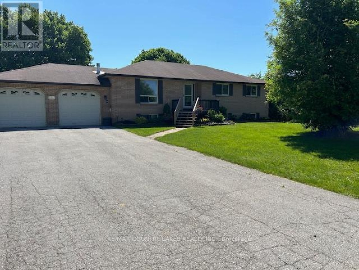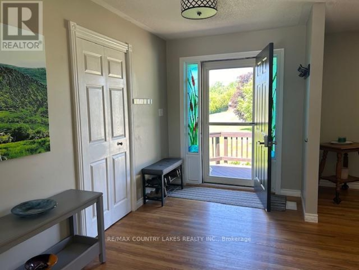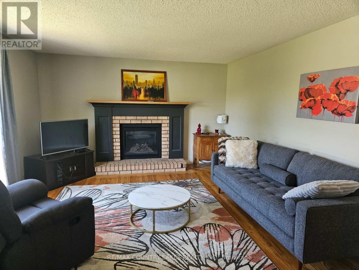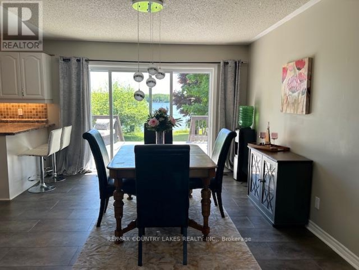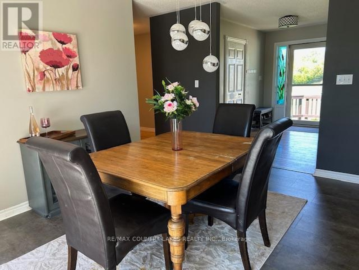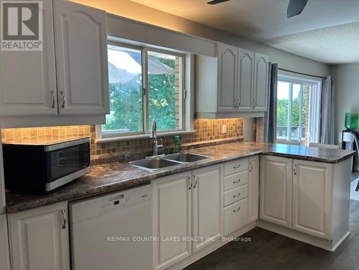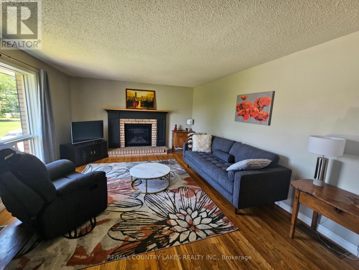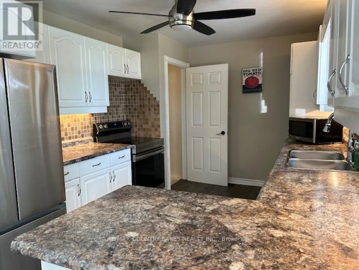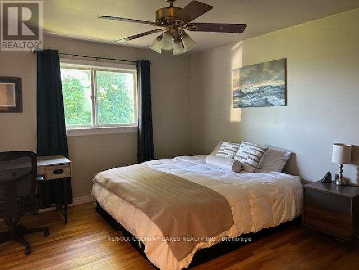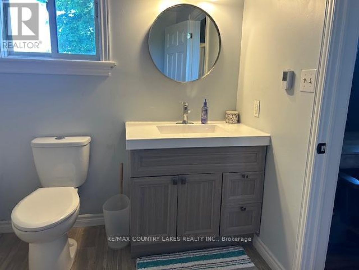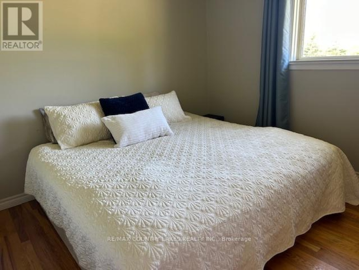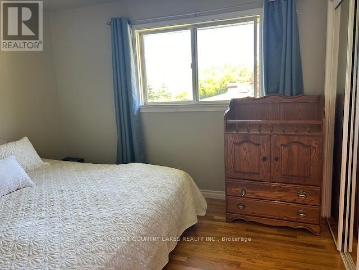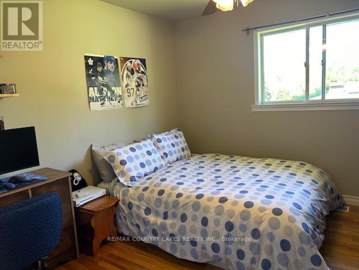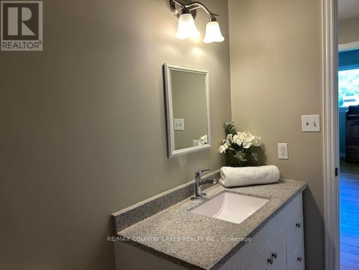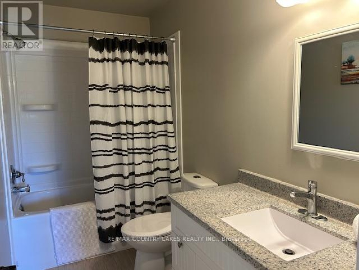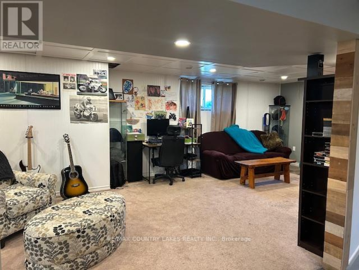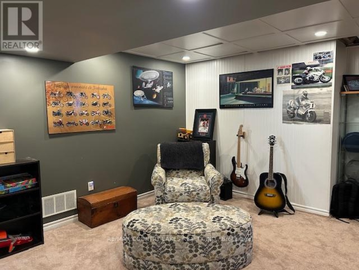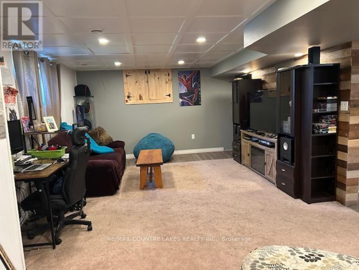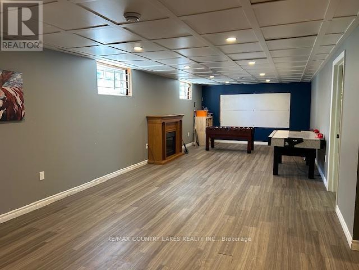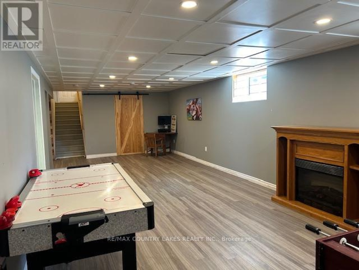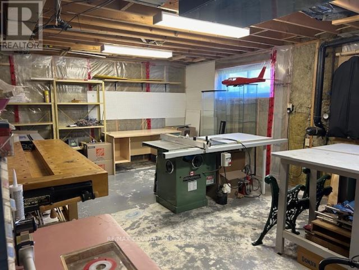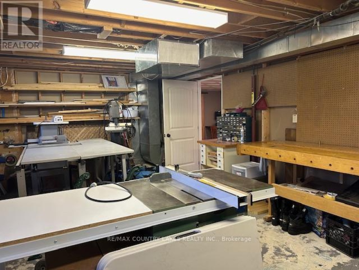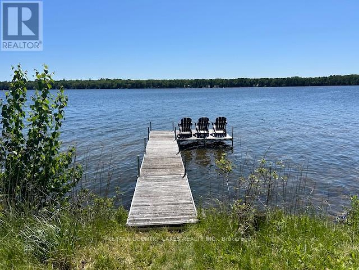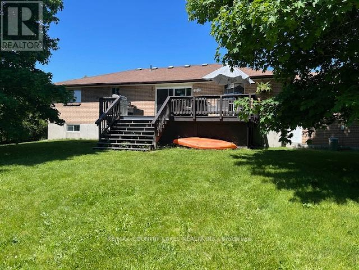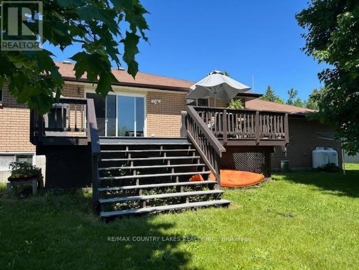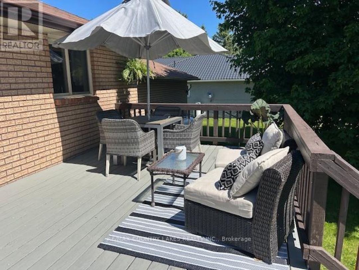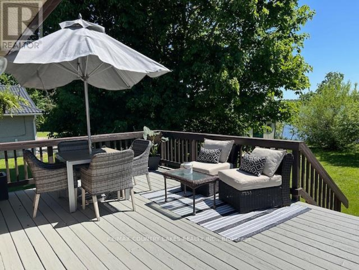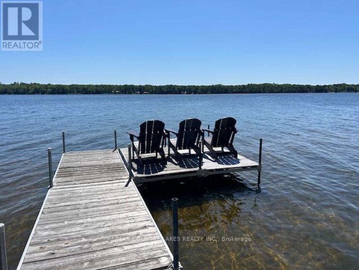84 Pinewood Boulevard, Kawartha Lakes (Woodville)
Property Overview - House For sale
| Price | $ 1 098 000 | On the Market | 7 days |
|---|---|---|---|
| MLS® # | S8393568 | Type | House |
| Bedrooms | 3 Bed | Bathrooms | 2 Bath |
| Postal Code | K0M2T0 | ||
| Street | Pinewood | Town/Area | Kawartha Lakes (Woodville) |
| Property Size | 100 x 235 FT|under 1/2 acre | Building Size | 102 ft2 |
Canal Lake Direct Waterfront.This custom built 3 bed 2 bath offers 4 season living. Large lot 100 x 235, finished basement offers games room, recreation room and large laundry, large back deck to soak up the views. Lots of storage! Bring the family to relax and enjoy living on the water. Boating, fishing, canoeing, kayaking and more. Cozy up to either of the two fireplaces. Hardwood flooring, ensuite primary bathroom. Lots of windows to bring natural light.
Extras
Fridge, stove, dishwasher, washer and dryer, all elf's, all window coverings. Heat Pump. Napolean propane fireplace. (id:60084)| Waterfront Type | Waterfront |
|---|---|
| Size Total | 100 x 235 FT|under 1/2 acre |
| Size Frontage | 100 |
| Size Depth | 235 ft |
| Lot size | 100 x 235 FT |
| Ownership Type | Freehold |
| Sewer | Septic System |
Building Details
| Type | House |
|---|---|
| Stories | 1 |
| Property Type | Single Family |
| Bathrooms Total | 2 |
| Bedrooms Above Ground | 3 |
| Bedrooms Total | 3 |
| Architectural Style | Bungalow |
| Cooling Type | Central air conditioning |
| Exterior Finish | Brick |
| Flooring Type | Laminate, Hardwood, Vinyl, Carpeted |
| Foundation Type | Poured Concrete |
| Heating Fuel | Electric |
| Heating Type | Forced air |
| Size Interior | 102 ft2 |
| Utility Water | Municipal water |
Rooms
| Lower level | Family room | 4.02 m x 7.5 m |
|---|---|---|
| Workshop | 3.96 m x 7.32 m | |
| Family room | 4.02 m x 7.5 m | |
| Recreational, Games room | 3.84 m x 10.64 m | |
| Workshop | 3.96 m x 7.32 m | |
| Recreational, Games room | 3.84 m x 10.64 m | |
| Main level | Dining room | 3.53 m x 4.11 m |
| Living room | 7.42 m x 3 m | |
| Primary Bedroom | 4.2 m x 3.6 m | |
| Bedroom 2 | 2.92 m x 3.26 m | |
| Bedroom 3 | 3.34 m x 3.88 m | |
| Kitchen | 2.92 m x 3.95 m | |
| Kitchen | 2.92 m x 3.95 m | |
| Dining room | 3.53 m x 4.11 m | |
| Living room | 7.42 m x 3 m | |
| Primary Bedroom | 4.2 m x 3.6 m | |
| Bedroom 2 | 2.92 m x 3.26 m | |
| Bedroom 3 | 3.34 m x 3.88 m |
This listing of a Single Family property For sale is courtesy of Kate Bassett from Remax Country Lakes Realty Inc
