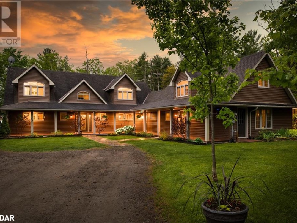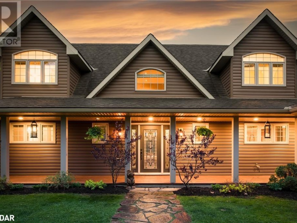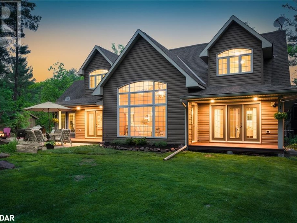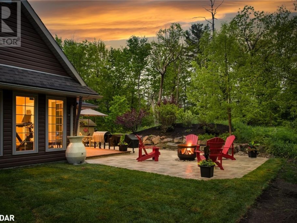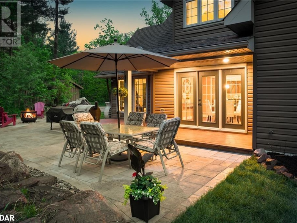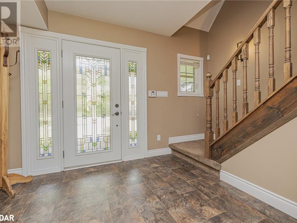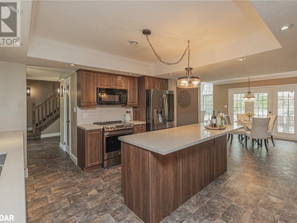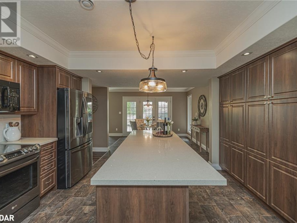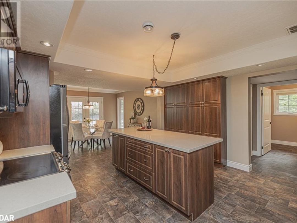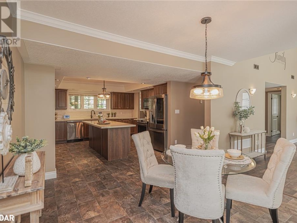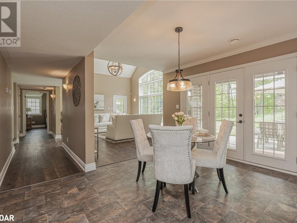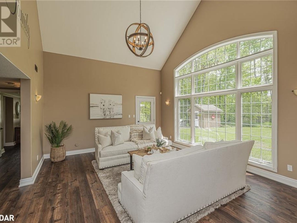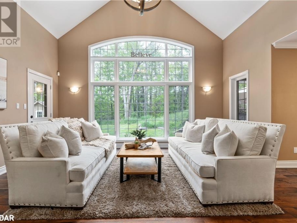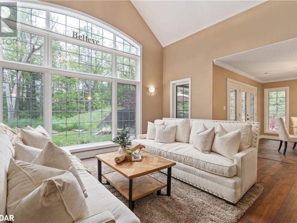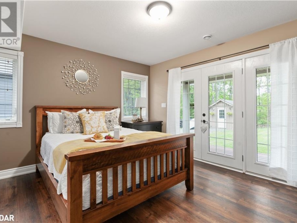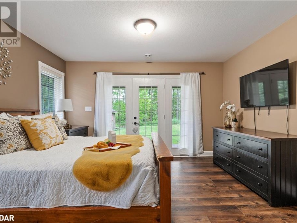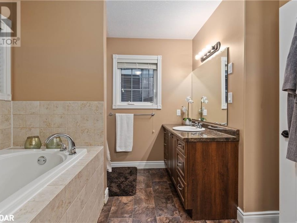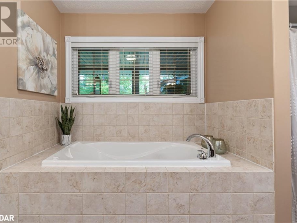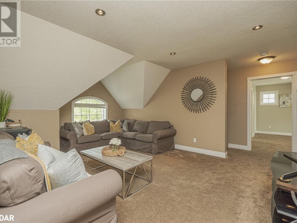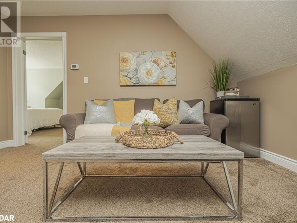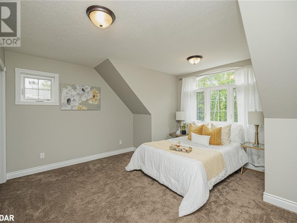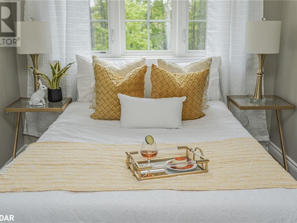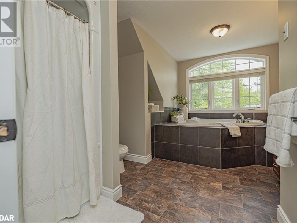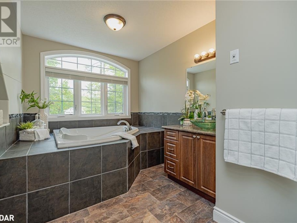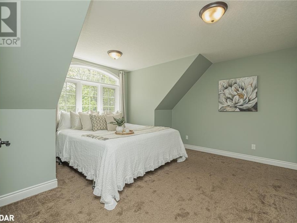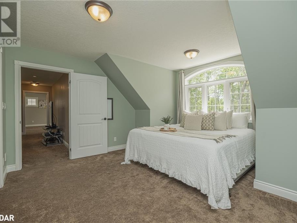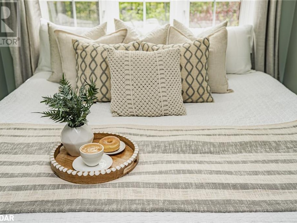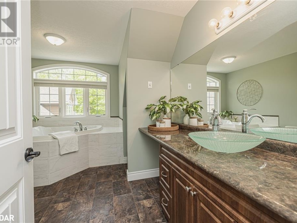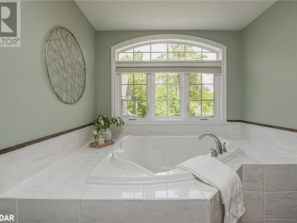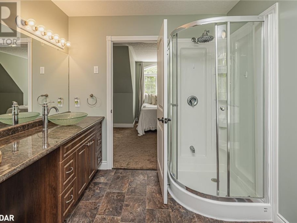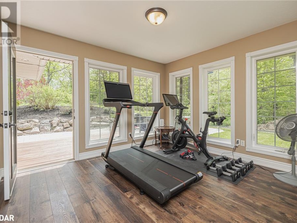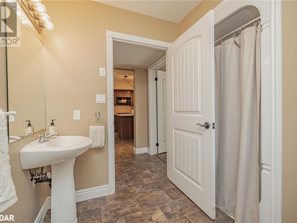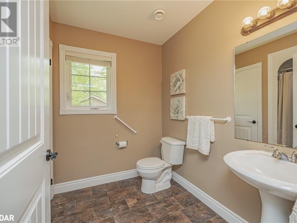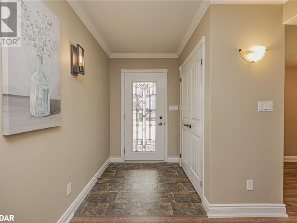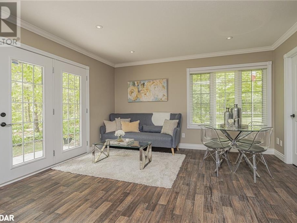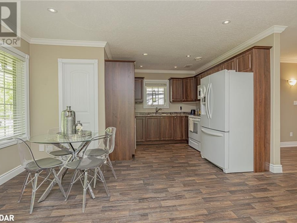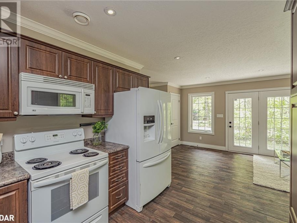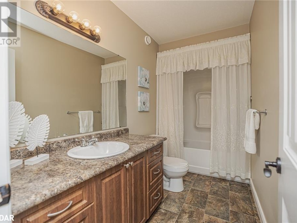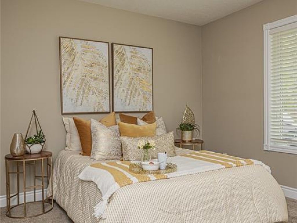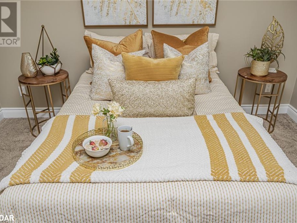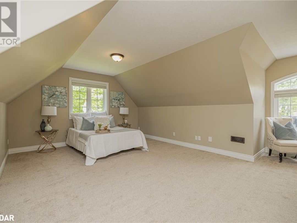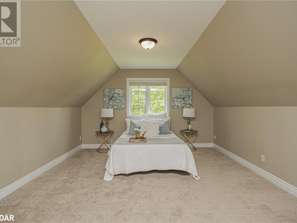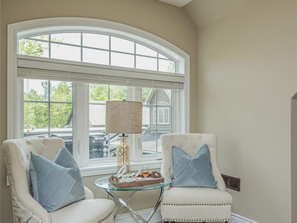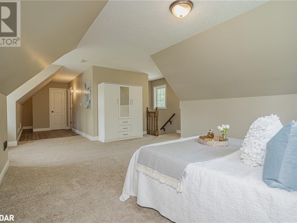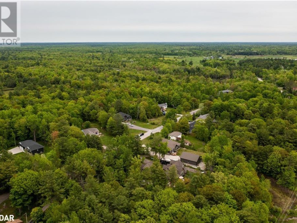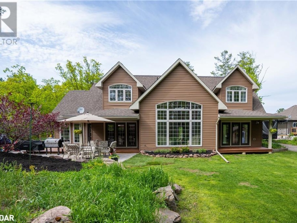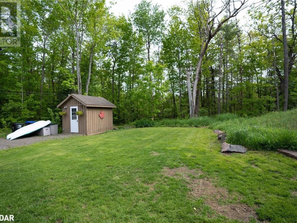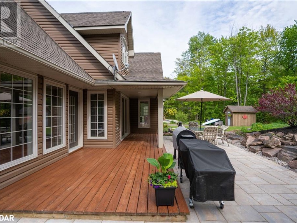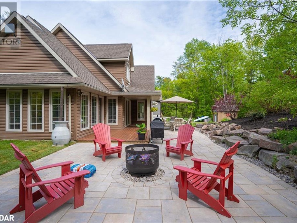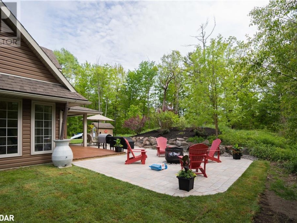Beautiful custom built Cape Cod home, registered legal duplex with two independent suites fully above grade. The main house w/ 4 bds & 4 full bths, including 3 ensuites w/Jacuzzi tubs. New sinks in Upper ensuite 2024. Surrounded on two sides by 8 acres of town property, this land offers a genuine country feel with beautiful tree-lined views. The second unit provides ample flexibility for various lifestyles. It can be used for family, generating extra income as a rental, or for a home-based business such as a hair salon, daycare, or bed and breakfast (buyer to perform their own due diligence). There is plenty of room for parking, and toys with a coverall shelter, elec hook-up & RV Stn for trailers. Multi exits through out the house, and multi deck areas, newer (2022) interlock patio pavers w/ a fire pit, all areas of the home have their own space or can connect together easily. The great room w/ cathedral ceilings and wall of windows, you feel like you're outside. The kitchen has plenty of cabinetry, w/i pantry and oversized island w/newer quartz counters, sinks & faucets (2022). Primary suite on the main lvl w/ 5pc ensuite and w/o to the backyard. New (2022) LVP flooring in Living, Hall, Primary Bdrm, Gym & in one upper Bdrm. The 2nd unit can be fully independent w/ its own entry, kitchen, living, 2 bds, 2 full bths, and w/o to private deck area. There is a good sized bdrm on main floor with a full bth, and upstairs is a spacious open loft space with closet, full bth and laundry. Could be used as another bedroom or media room. The versatility of the second unit allows many uses, keep it separate or open it up inside to the rest of the house for more living space! Located on one of the most desirable streets in Washago, surrounded by trees and the Black & Green rivers. Minutes to trails, Lake Couchiching, and Hwy 11. 20 minutes to Casino & Orillia for all city amenities. This property truly is a rare gem! (id:20829)
This listing of a Single Family property For sale is courtesy of Jackie Jones from Remax Crosstown Realty Inc Brokerage
