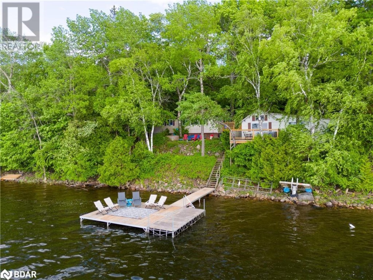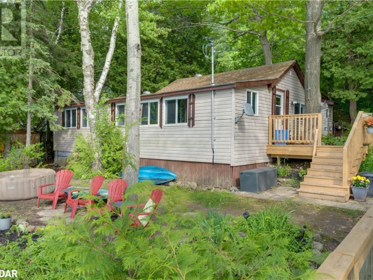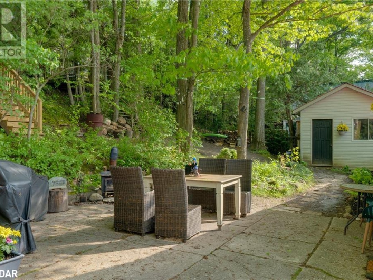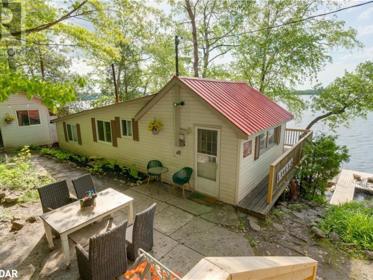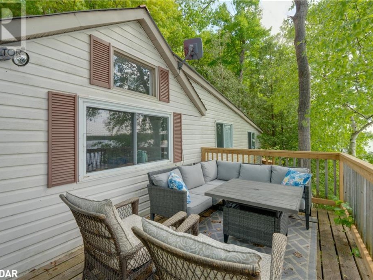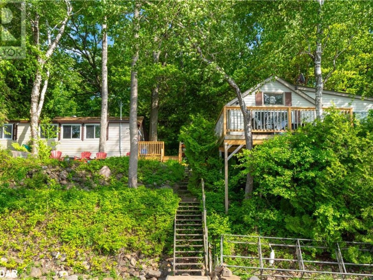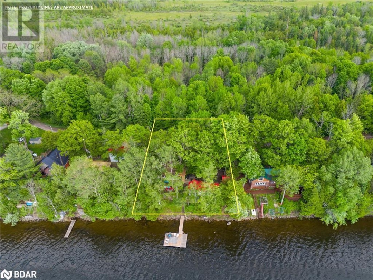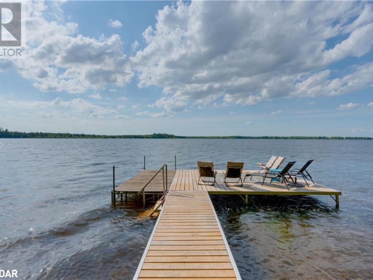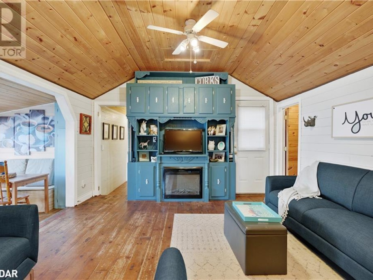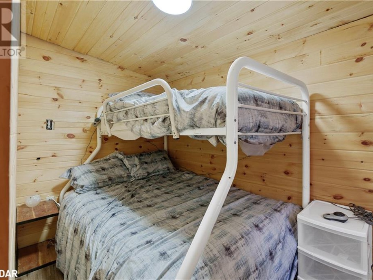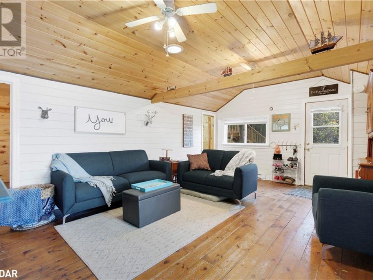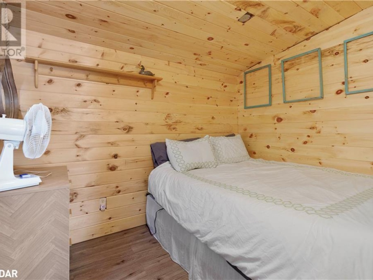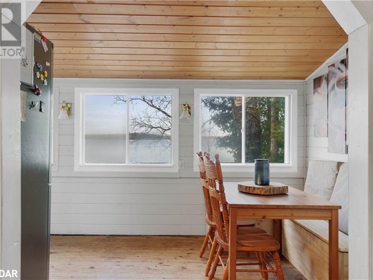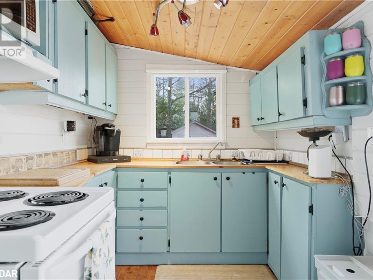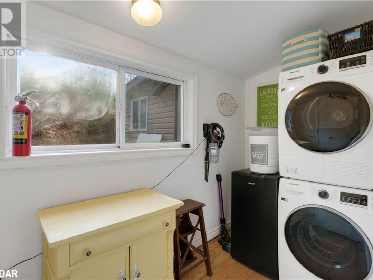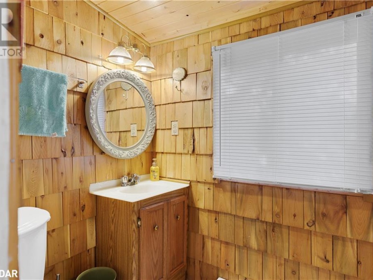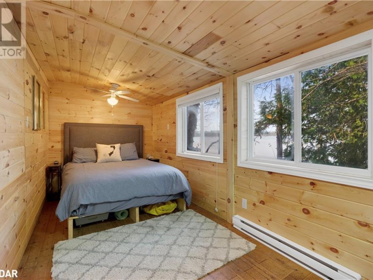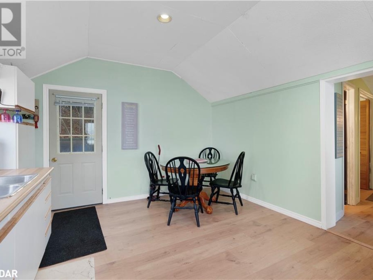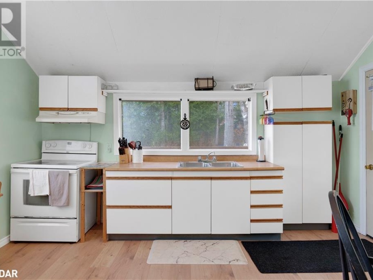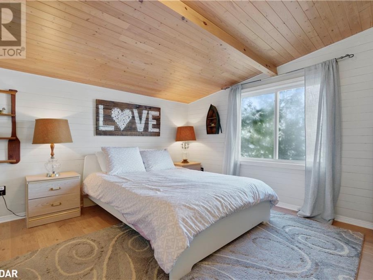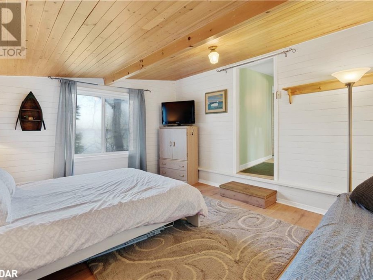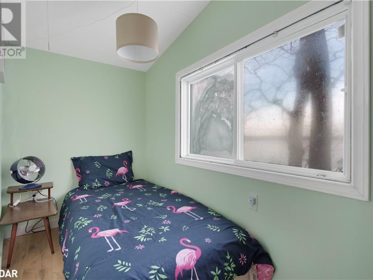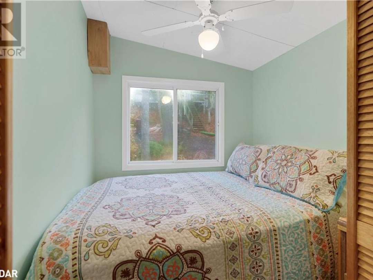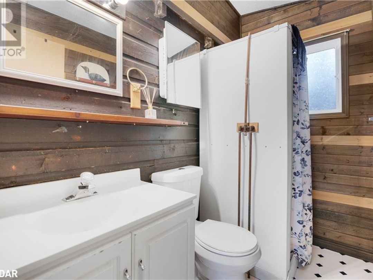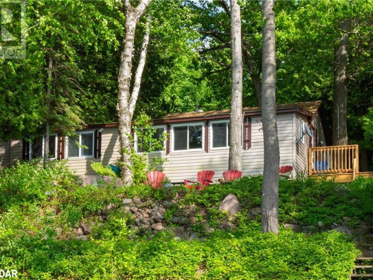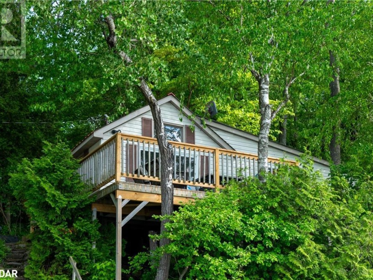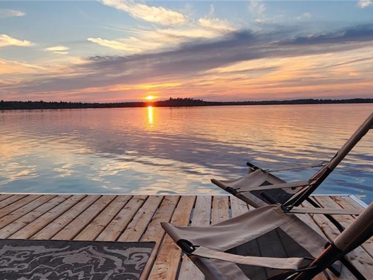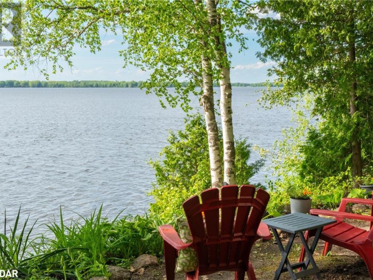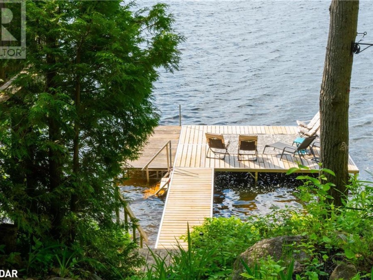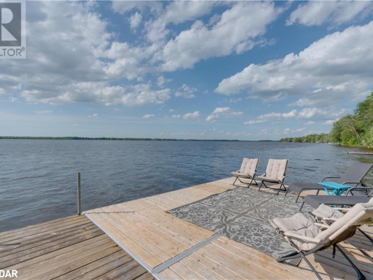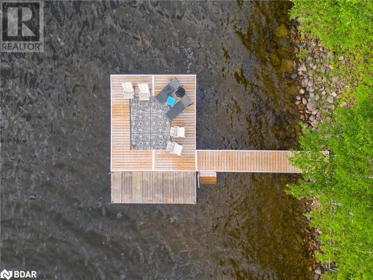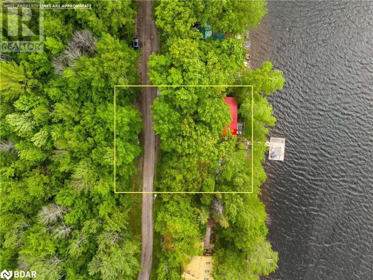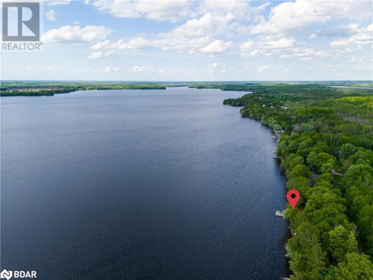1316 Black Beach Lane, Dalrymple Lake
Property Overview - House For sale
| Price | $ 899 900 | On the Market | 10 days |
|---|---|---|---|
| MLS® # | 40588861 | Type | House |
| Bedrooms | 6 Bed | Bathrooms | 2 Bath |
| Waterfront | Dalrymple Lake | Postal Code | L0K1B0 |
| Street | BLACK BEACH | Town/Area | Brechin |
| Property Size | 0.264 ac|under 1/2 acre | Building Size | 136 ft2 |
Welcome to 1316 Black Beach Lane in the charming town of Brechin in Simcoe County! With 110 feet of water frontage, this unique offering includes TWO SEPARATE COTTAGES ON ONE PROPERTYâboth featuring three bedrooms, one, 3-piece bath in each and their own fully equipped kitchens ânestled on the picturesque Lake Dalrymple, renowned for its exceptional fishing. Both cottages have been updated and come fully furnished. Watch the unobstructed view of the sunset from the new dock, the deck or the concrete patio that is the common space between both cottages. The Main Cottage has an electric fireplace and new, wifi controlled baseboard heaters (2023). There is a drilled well that can be hooked up to the cottages, which would make the Main Cottage completely winterized. The current waterline from the lake has a new pump (2023), pressure tank and UV/filtration system. The metal roof was done in 2019 and the fiberglass shingles were done in 2016. Both cottages are insulated, have their own hot water heaters and septic systems. Conveniently located just 1.5 hours from Toronto and 20 minutes to Orillia. Do not miss this one-of-a-kind waterfront opportunity! (id:20829)
| Waterfront Type | Waterfront |
|---|---|
| Waterfront | Dalrymple Lake |
| Size Total | 0.264 ac|under 1/2 acre |
| Size Frontage | 110 |
| Size Depth | 110 ft |
| Lot size | 0.264 |
| Ownership Type | Freehold |
| Sewer | Septic System |
| Zoning Description | SR |
Building Details
| Type | House |
|---|---|
| Stories | 1 |
| Property Type | Single Family |
| Bathrooms Total | 2 |
| Bedrooms Above Ground | 6 |
| Bedrooms Total | 6 |
| Architectural Style | Bungalow |
| Cooling Type | None |
| Exterior Finish | Concrete, Vinyl siding, Shingles |
| Foundation Type | Block |
| Heating Fuel | Electric |
| Heating Type | Baseboard heaters |
| Size Interior | 136 ft2 |
| Total Finished Area | [] |
| Utility Water | Drilled Well, Lake/River Water Intake |
Rooms
| Main level | Primary Bedroom | 17'5'' x 7'1'' |
|---|---|---|
| Living room | 19'3'' x 13'2'' | |
| Laundry room | 8'8'' x 4'6'' | |
| Kitchen | 11'6'' x 6'9'' | |
| Dining room | 8'0'' x 6'9'' | |
| Bedroom | 8'8'' x 6'10'' | |
| Bedroom | 9'8'' x 5'10'' | |
| 3pc Bathroom | Measurements not available | |
| Second level | Primary Bedroom | 14'4'' x 12'0'' |
| Kitchen | 14'1'' x 12'1'' | |
| Bedroom | 10'8'' x 5'0'' | |
| Bedroom | 6'9'' x 6'2'' | |
| 3pc Bathroom | Measurements not available |
This listing of a Single Family property For sale is courtesy of SARAH LANGDON from REAL BROKER ONTARIO LTD.
