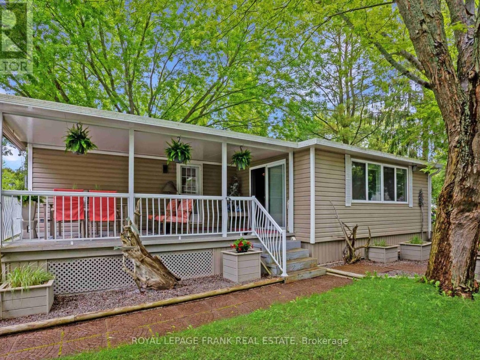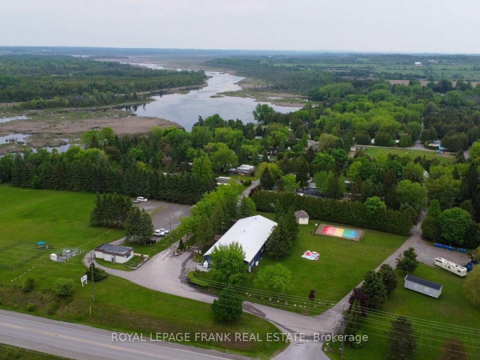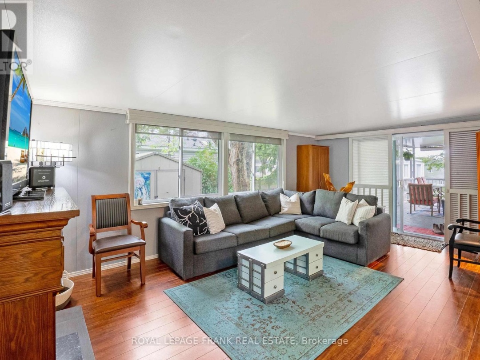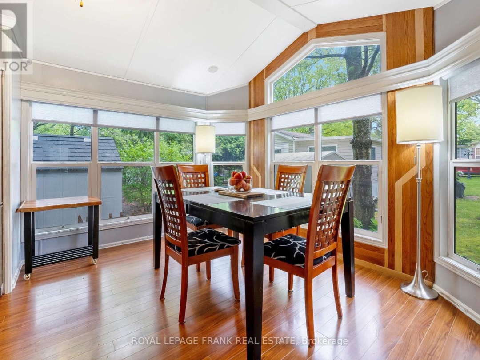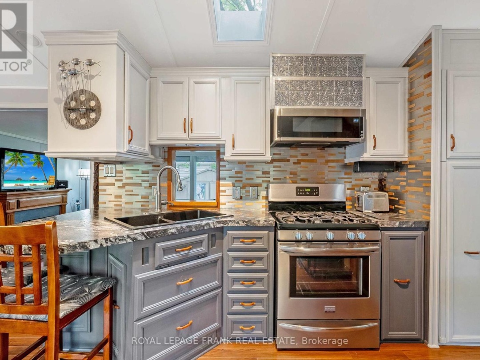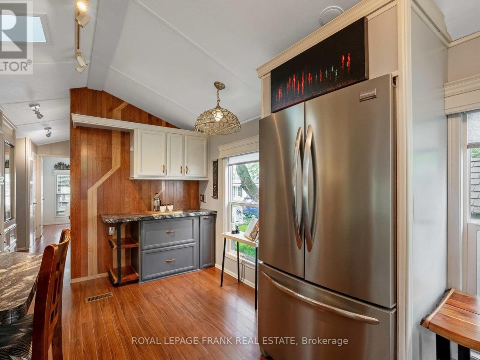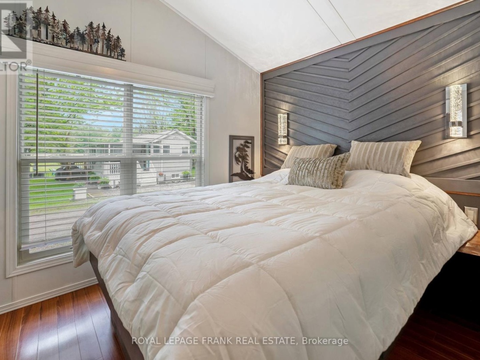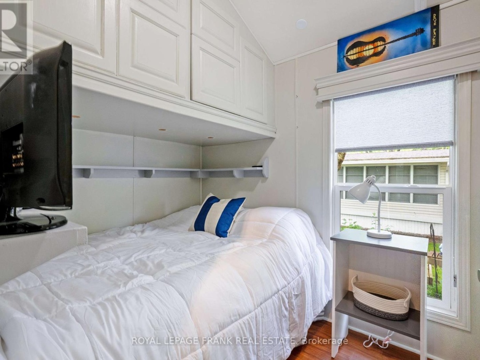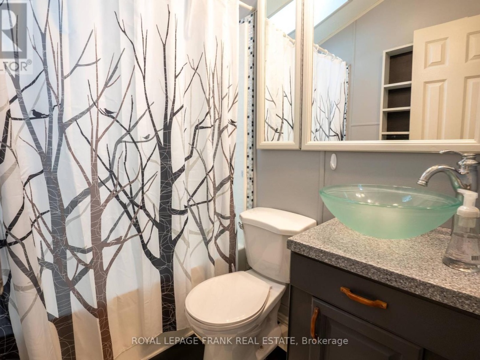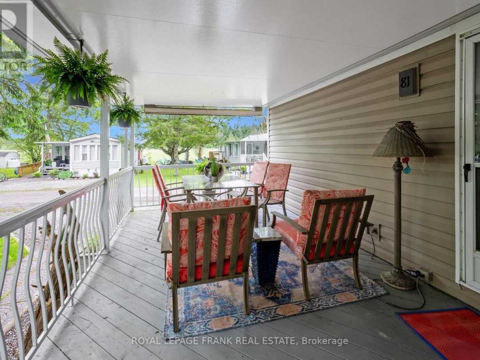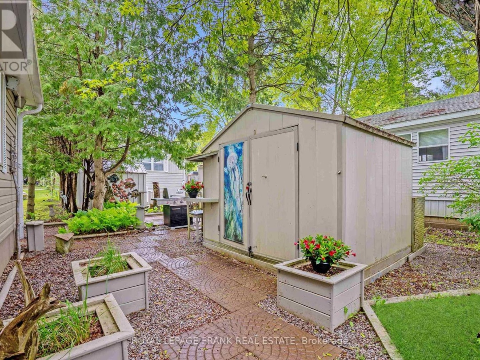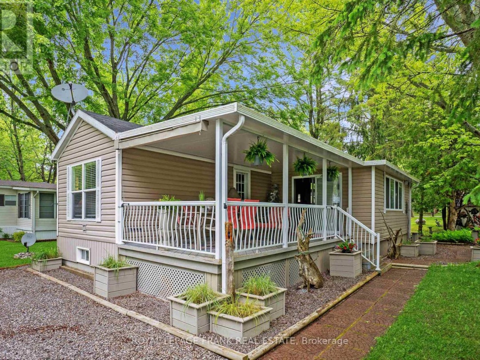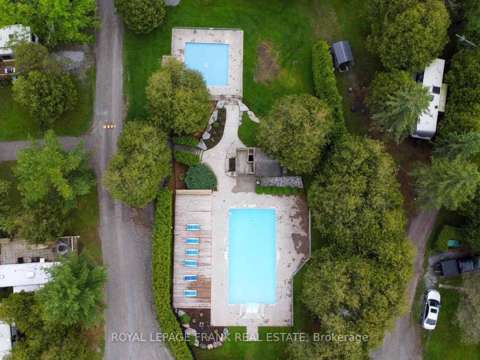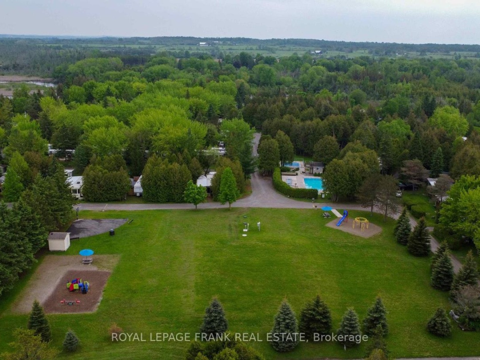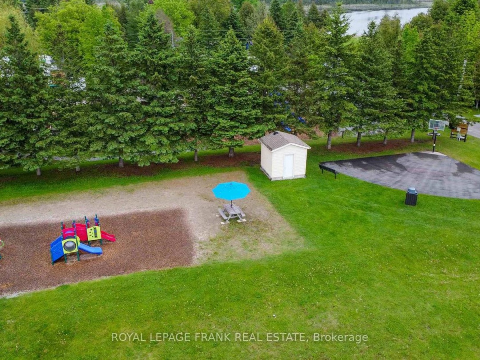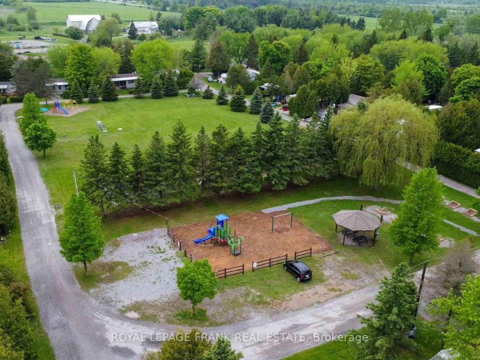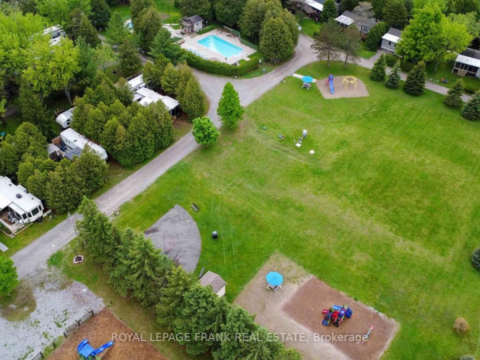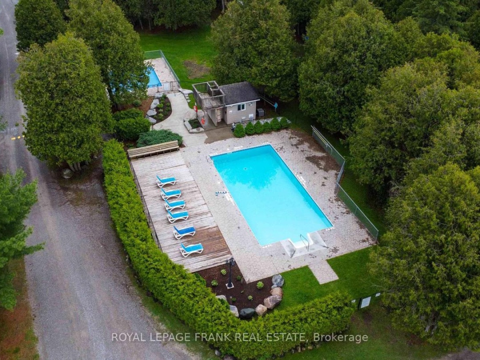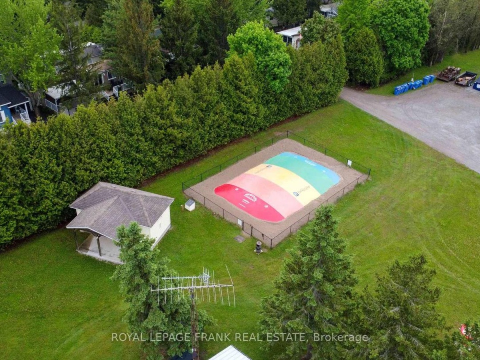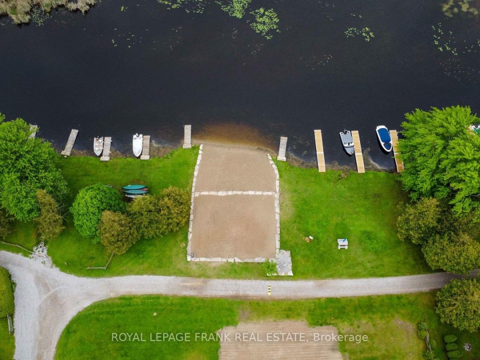81 2152 County Road 36 Road, Kawartha Lakes
Property Overview - Mobile Home For sale
| Price | $ 160 000 | On the Market | 29 days |
|---|---|---|---|
| MLS® # | X8369036 | Type | Mobile Home |
| Bedrooms | 2 Bed | Bathrooms | 1 Bath |
| Postal Code | K0M1L0 | ||
| Street | County Road 36 | Town/Area | Kawartha Lakes |
| Property Size | Building Size | 65 ft2 |
Emily Creek-Sturgeon Lake in the gorgeous Kawartha Lakes. Modern two bedroom modular home available. Spacious living room, eat-in kitchen, tons of storage, 4 piece bathroom, private, quiet street, low maintenance perennial gardens. Large windows and skylights add to the airy openness of this home. Truly turn-key with furniture included. Large (approx 200sf) covered veranda creates even more living space. Park fees for 2024 already paid! May to October season. Waterfront access. Boat docking. Playgrounds and pools. Lots of recreational events. A very friendly and fun vacation community. 10 minutes to Bobcaygeon. Within an easy 90 minutes of the GTA. (id:60084)
| Waterfront Type | Waterfront |
|---|---|
| Sewer | Septic System |
Building Details
| Type | Mobile Home |
|---|---|
| Stories | 1 |
| Property Type | Single Family |
| Bathrooms Total | 1 |
| Bedrooms Above Ground | 2 |
| Bedrooms Total | 2 |
| Architectural Style | Bungalow |
| Cooling Type | Central air conditioning |
| Exterior Finish | Vinyl siding |
| Foundation Type | Concrete |
| Heating Fuel | Propane |
| Heating Type | Forced air |
| Size Interior | 65 ft2 |
Rooms
| Main level | Living room | 5.79 m x 3.58 m |
|---|---|---|
| Kitchen | 6.1 m x 3.53 m | |
| Bedroom | 2.87 m x 2.44 m | |
| Bedroom 2 | 2.31 m x 1.88 m | |
| Bathroom | Measurements not available | |
| Living room | 5.79 m x 3.58 m | |
| Kitchen | 6.1 m x 3.53 m | |
| Bedroom | 2.87 m x 2.44 m | |
| Bedroom 2 | 2.31 m x 1.88 m | |
| Bathroom | Measurements not available | |
| Living room | 5.79 m x 3.58 m | |
| Kitchen | 6.1 m x 3.53 m | |
| Bedroom | 2.87 m x 2.44 m | |
| Bedroom 2 | 2.31 m x 1.88 m | |
| Bathroom | Measurements not available |
This listing of a Single Family property For sale is courtesy of Beth Gilroy from Royal Lepage Frank Real Estate
