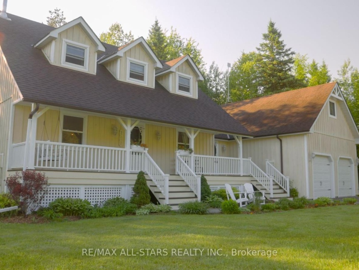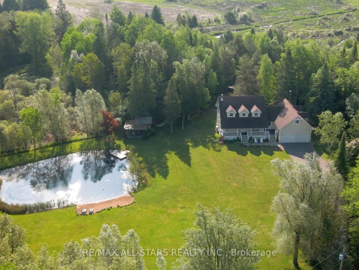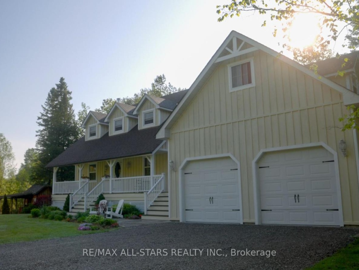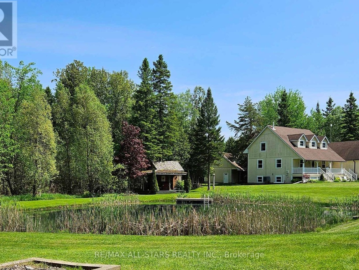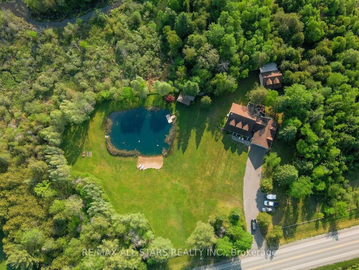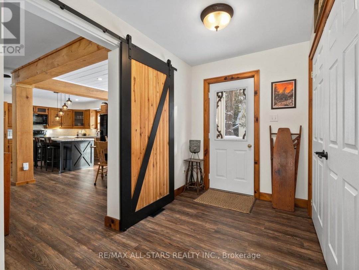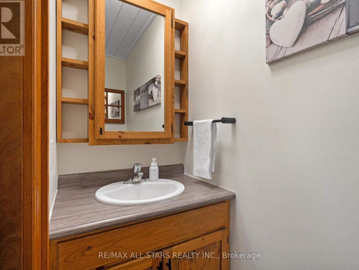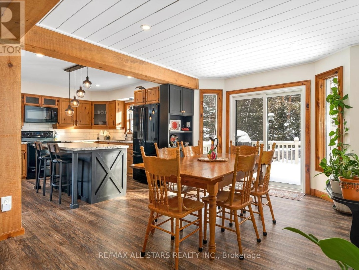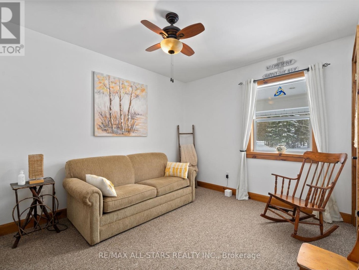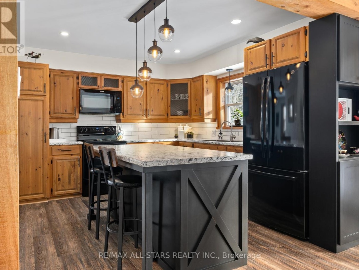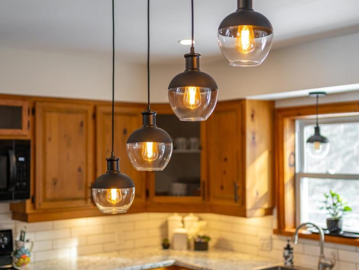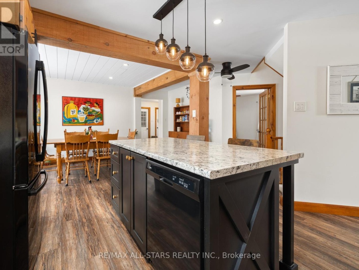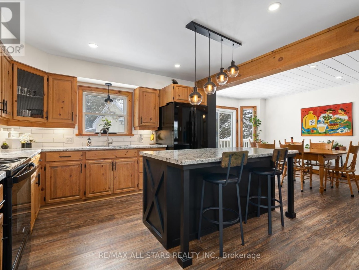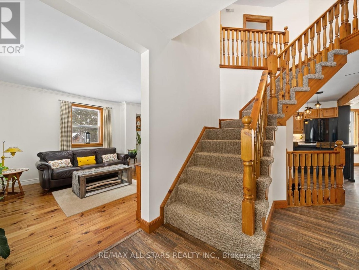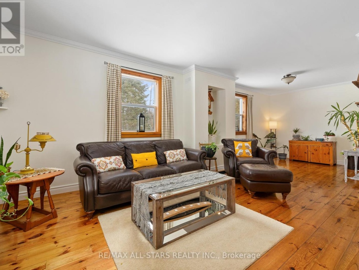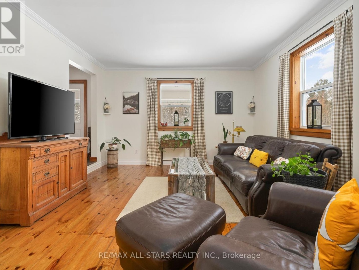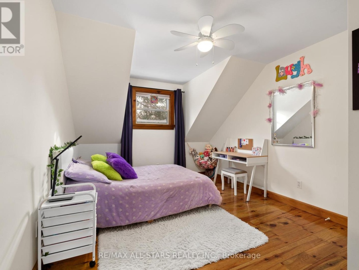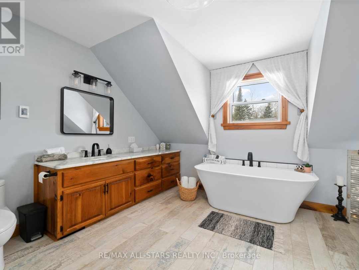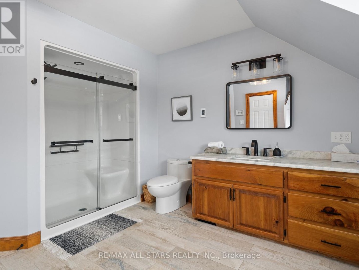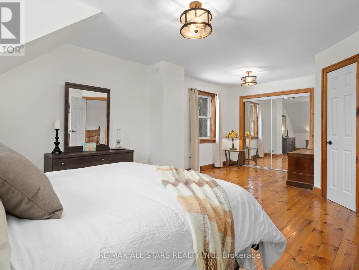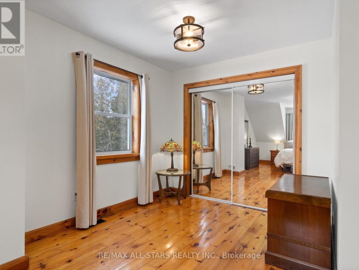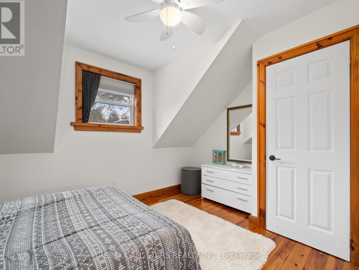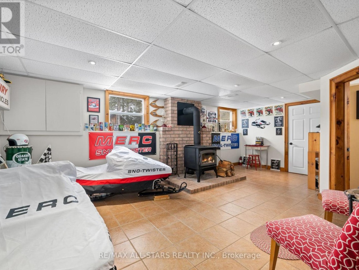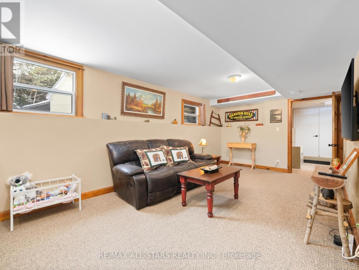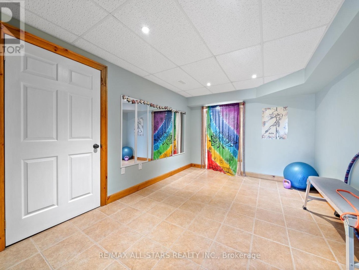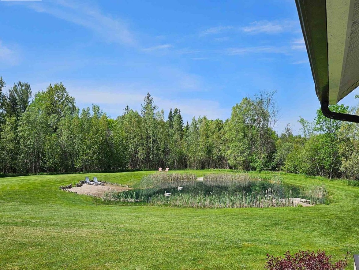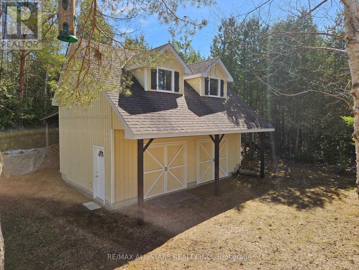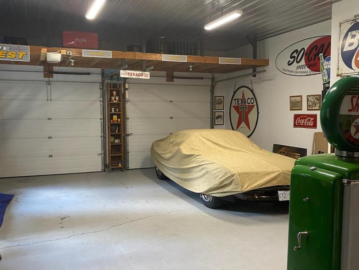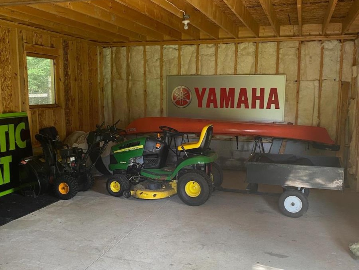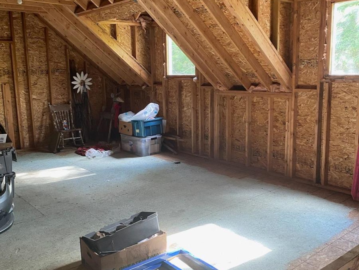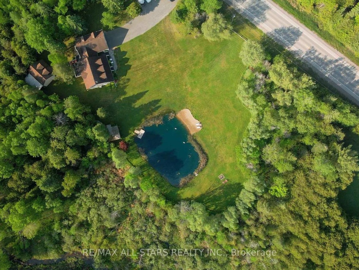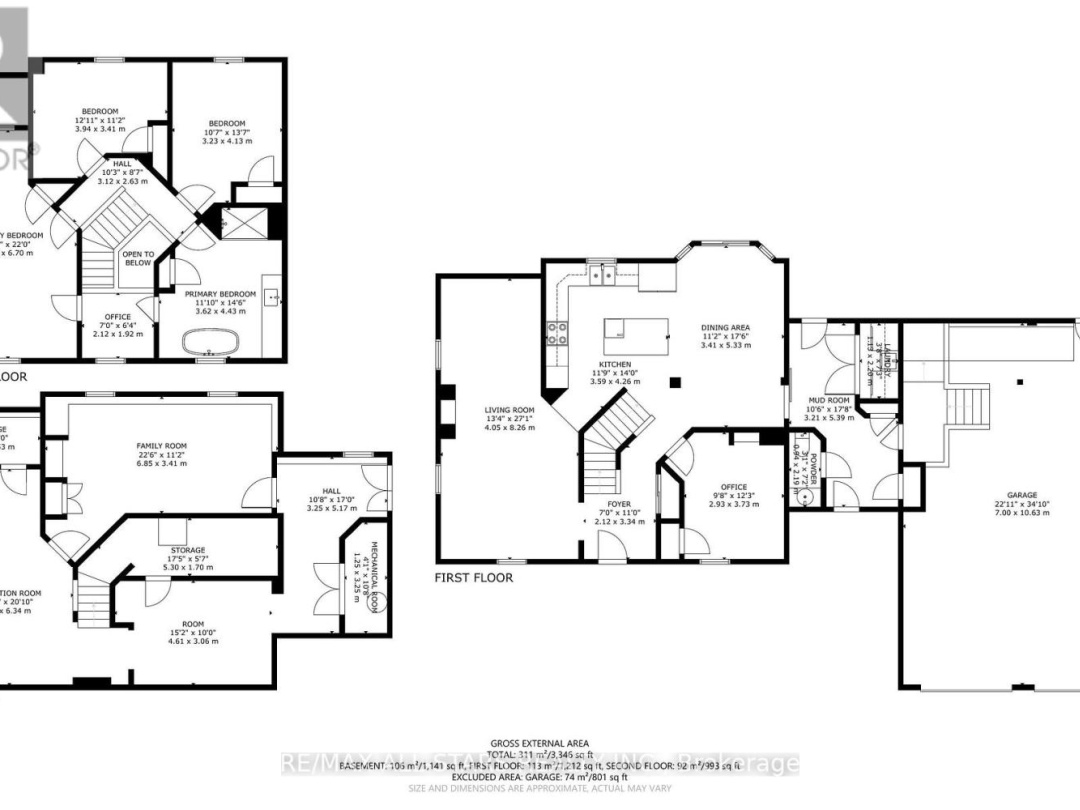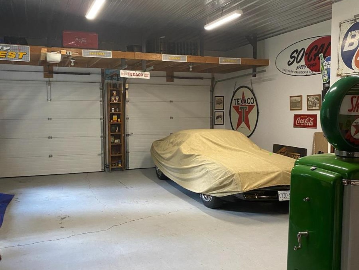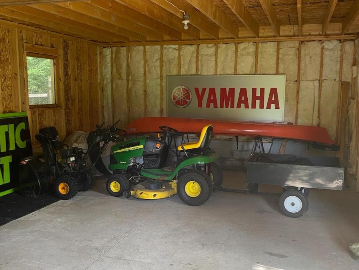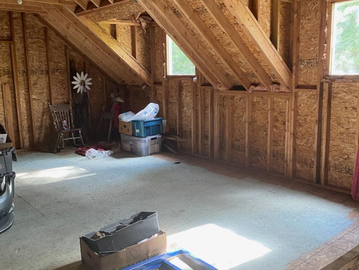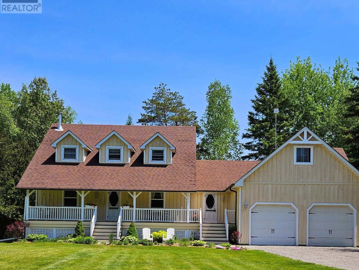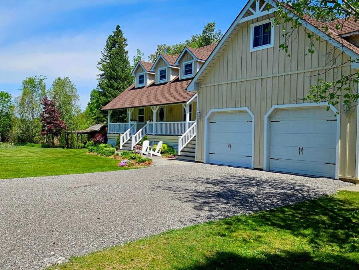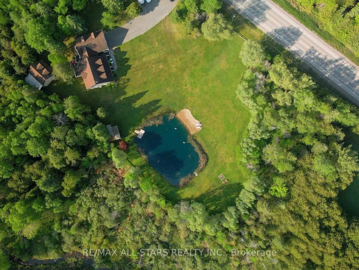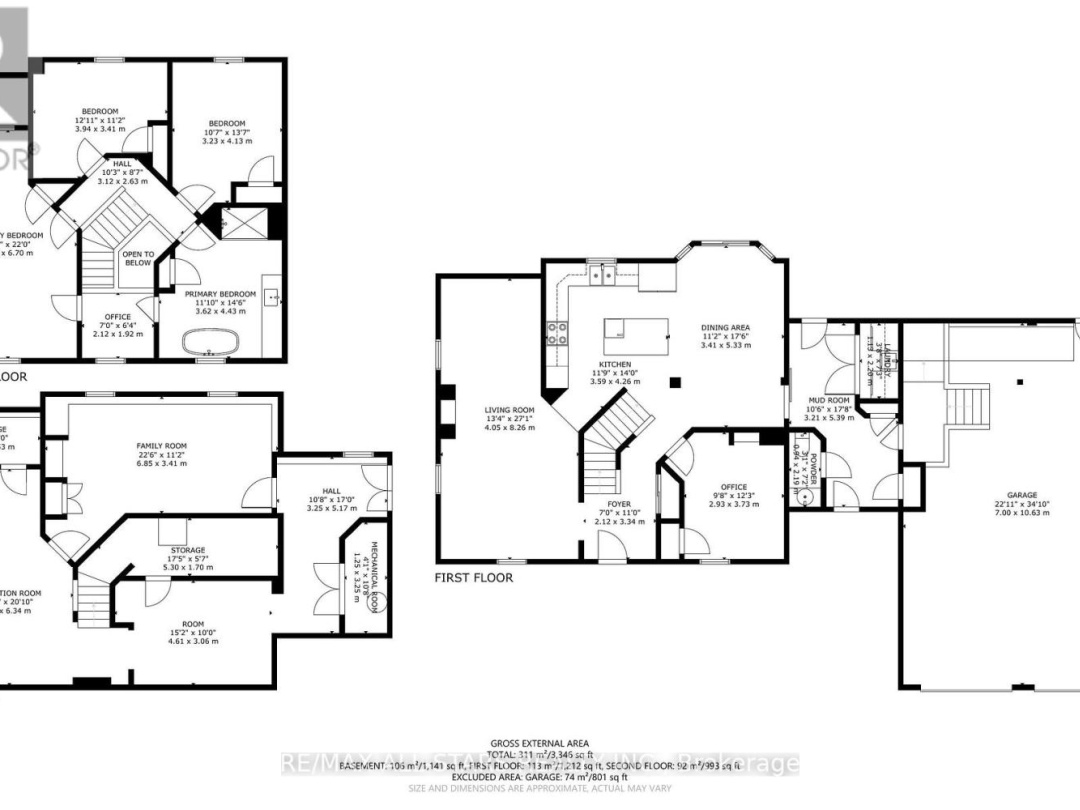930 Killarney Bay Road, Kawartha Lakes
Property Overview - House For sale
| Price | $ 1 149 000 | On the Market | 131 days |
|---|---|---|---|
| MLS® # | X8365244 | Type | House |
| Bedrooms | 3 Bed | Bathrooms | 3 Bath |
| Postal Code | K0M1G0 | ||
| Street | Killarney Bay | Town/Area | Kawartha Lakes |
| Property Size | 350 FT|1/2 - 1.99 acres | Building Size | 0 ft2 |
Escape to this picturesque country home on 1.85 acres. This home features an open concept Kitchen/Dining Room with W/O to a covered porch and deck overlooking mature trees. A large living room, den, laundry room, and 2 pc bathroom finish off the main floor. Upstairs offers 3 bedrooms and a newly renovated 4 pc bath with granite counter and heated floor. Basement features an exercise room, rec room with fireplace along with separate wood storage room that has outdoor access for ease of bringing wood in, multiple utility rooms with a large ramp entrance into the garage. Above the insulated, heated and air conditioned garage there is a 1 bedroom/1 bath in-law suite. Outside you will find privacy in the forest setting. Sit on your front porch swing over looking the pathway of perennial gardens. This property offers a small cabin overlooking a spring fed, swimmable pond with sandy beach. A 19 x 30 workshop with loft awaits your creative touch. Some updates include new furnace, renovated kitchen, new water system, new flooring, and all rooms freshly painted. The asphalt shingles were replaced approximately 9 years ago and a heat line was put on the roof last year to prevent snow/ice buildup. Conveniently located 10 minutes from Lindsay, 5 minutes from Fenelon Falls, and is just a few minutes from Balsam Lake. (id:20829)
| Size Total | 350 FT|1/2 - 1.99 acres |
|---|---|
| Size Frontage | 350 |
| Lot size | 350 FT |
| Ownership Type | Freehold |
| Sewer | Septic System |
| Zoning Description | R1 |
Building Details
| Type | House |
|---|---|
| Stories | 2 |
| Property Type | Single Family |
| Bathrooms Total | 3 |
| Bedrooms Above Ground | 3 |
| Bedrooms Total | 3 |
| Cooling Type | Central air conditioning |
| Exterior Finish | Wood |
| Foundation Type | Block |
| Half Bath Total | 1 |
| Heating Type | Heat Pump |
| Size Interior | 0 ft2 |
Rooms
| Basement | Recreational, Games room | 3.94 m x 6.34 m |
|---|---|---|
| Family room | 6.85 m x 3.41 m | |
| Exercise room | 4.61 m x 3.06 m | |
| Utility room | 1.25 m x 3.25 m | |
| Family room | 6.85 m x 3.41 m | |
| Recreational, Games room | 3.94 m x 6.34 m | |
| Utility room | 1.25 m x 3.25 m | |
| Exercise room | 4.61 m x 3.06 m | |
| Main level | Living room | 4.05 m x 8.26 m |
| Kitchen | 3.59 m x 4.26 m | |
| Dining room | 3.41 m x 5.33 m | |
| Living room | 4.05 m x 8.26 m | |
| Mud room | 3.21 m x 5.39 m | |
| Laundry room | 1.19 m x 2.2 m | |
| Dining room | 3.41 m x 5.33 m | |
| Kitchen | 3.59 m x 4.26 m | |
| Laundry room | 1.19 m x 2.2 m | |
| Mud room | 3.21 m x 5.39 m | |
| Second level | Primary Bedroom | 4.05 m x 6.7 m |
| Bedroom 3 | 3.23 m x 4.13 m | |
| Bedroom 2 | 3.94 m x 3.41 m | |
| Primary Bedroom | 4.05 m x 6.7 m | |
| Bedroom 3 | 3.23 m x 4.13 m | |
| Bedroom 2 | 3.94 m x 3.41 m |
This listing of a Single Family property For sale is courtesy of Heather Jo Ahrens from Remax Allstars Realty Inc
