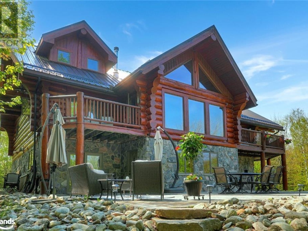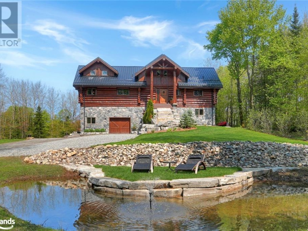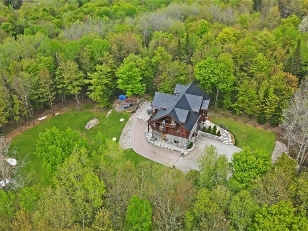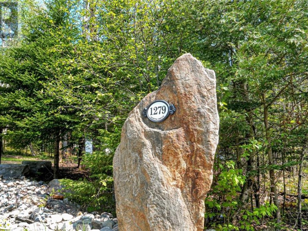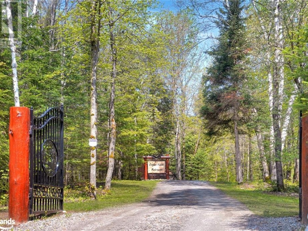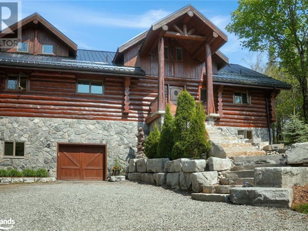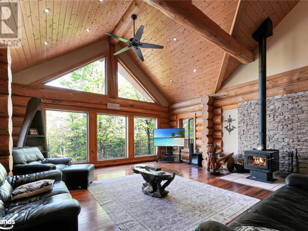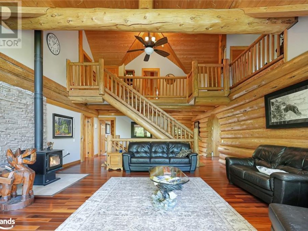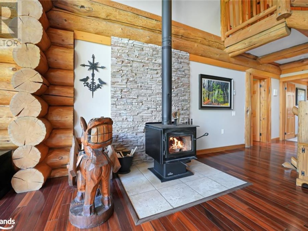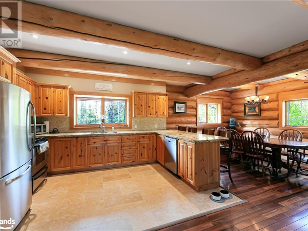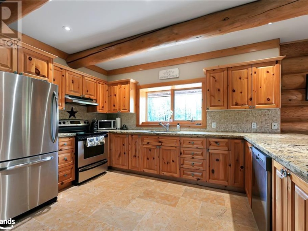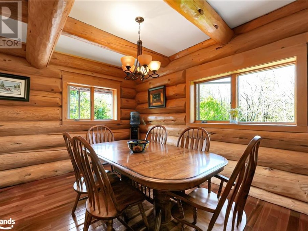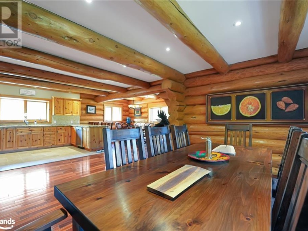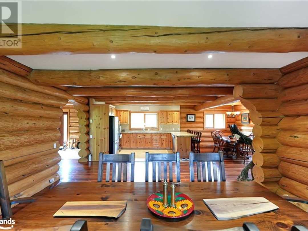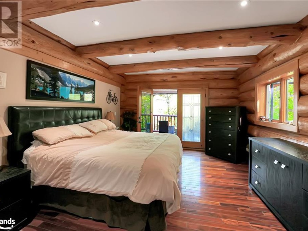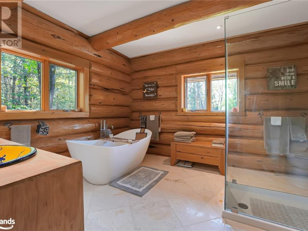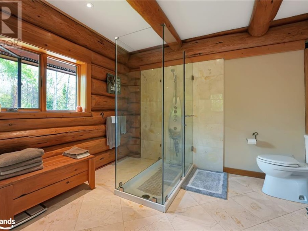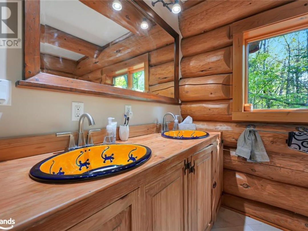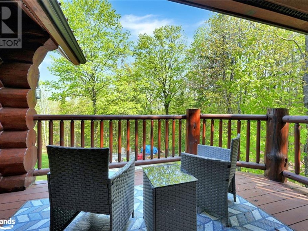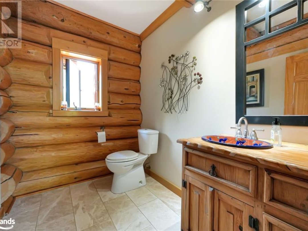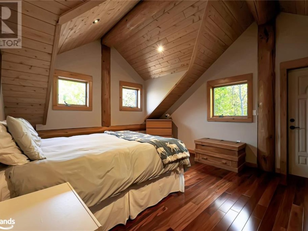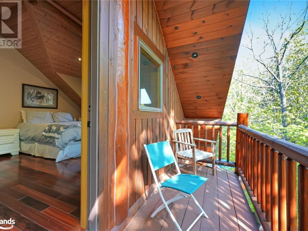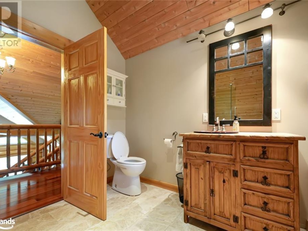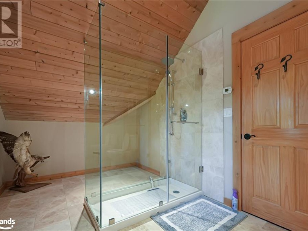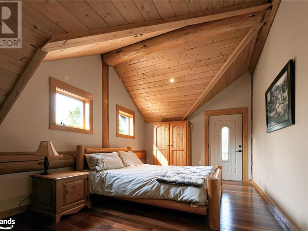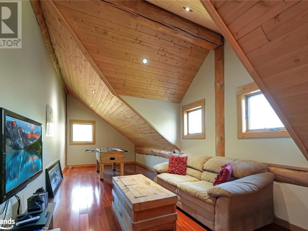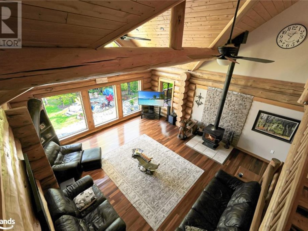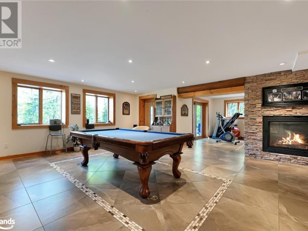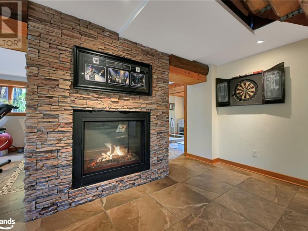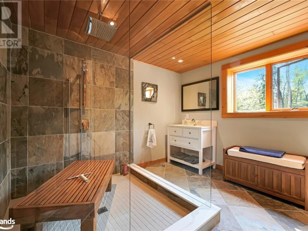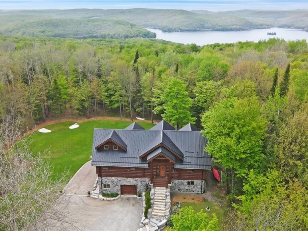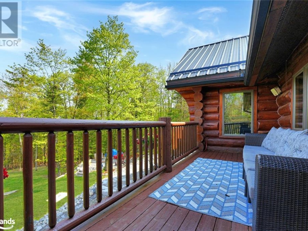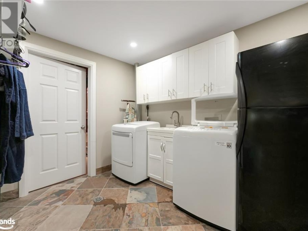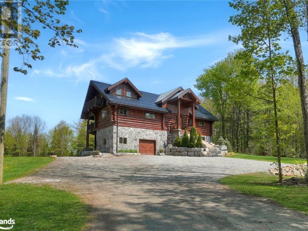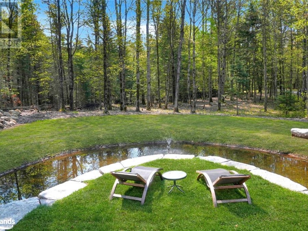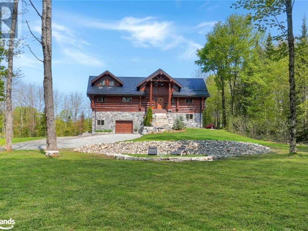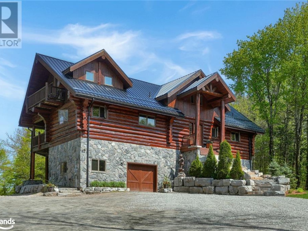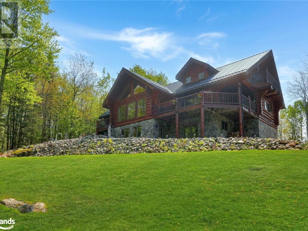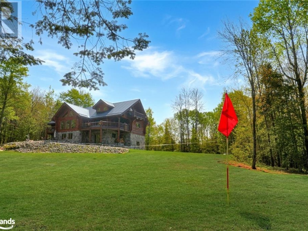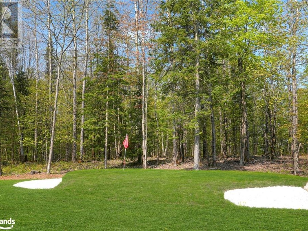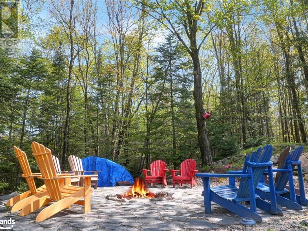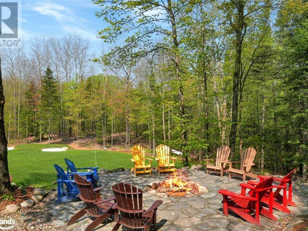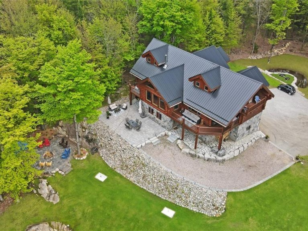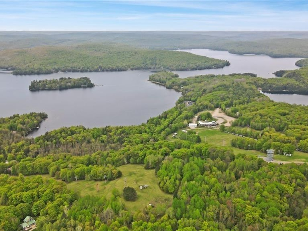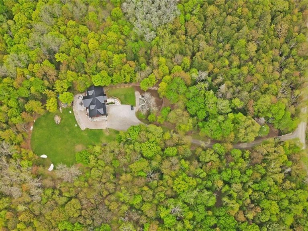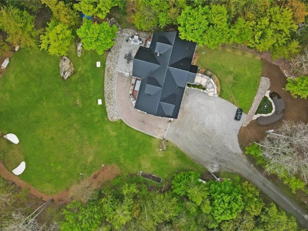1279 North Drive, Eagle Lake
Property Overview - House For sale
| Price | $ 1 595 000 | On the Market | 8 days |
|---|---|---|---|
| MLS® # | 40588272 | Type | House |
| Bedrooms | 3 Bed | Bathrooms | 4 Bath |
| Postal Code | K0M1M0 | ||
| Street | NORTH | Town/Area | Eagle Lake |
| Property Size | 2.4 ac|2 - 4.99 acres | Building Size | 463 ft2 |
Nestled in serene seclusion, Eagles Nest Retreat is a one-of-a-kind log home crafted from premium Douglas Fir logs sourced from British Columbia. This majestic Sitka log home offers ultimate privacy, situated on just over 2.5 acres of pristine woodland. Located near the charming village of Eagle Lake, you'll enjoy easy access to the local country market, a beloved destination for residents and visitors alike. For outdoor enthusiasts, Sir Sam's Ski Hill is nearby, providing winter enjoyment and summer entertainment. Water lovers will appreciate the proximity to a no motor lake, perfect for kayaking, canoeing, and stand-up paddleboarding, or you can spend a day boating on the picturesque Eagle Lake. Spanning an impressive 5000 square feet, this home boasts 3 spacious bedrooms all with private balconies and 4 luxurious bathrooms. The interior features soaring cathedral ceilings and an open-concept kitchen and dining area, ideal for hosting gatherings. A cozy wood stove adds to the home's rustic charm, while the primary bedroom includes a lavish 5-piece ensuite. The lower level is complete with a games room and a large double sided propane fireplace, perfect for family fun and relaxation. Discover the perfect blend of luxury, nature, and recreation at Eagles Nest Retreat. Your private oasis awaits. (id:20829)
| Size Total | 2.4 ac|2 - 4.99 acres |
|---|---|
| Size Frontage | 188 |
| Lot size | 2.4 |
| Ownership Type | Freehold |
| Sewer | Septic System |
| Zoning Description | WR4L |
Building Details
| Type | House |
|---|---|
| Stories | 3 |
| Property Type | Single Family |
| Bathrooms Total | 4 |
| Bedrooms Above Ground | 3 |
| Bedrooms Total | 3 |
| Architectural Style | 3 Level |
| Cooling Type | None |
| Exterior Finish | Log |
| Fireplace Fuel | Wood,Propane |
| Fireplace Type | Stove,Other - See remarks |
| Foundation Type | Block |
| Half Bath Total | 2 |
| Heating Fuel | Propane |
| Heating Type | In Floor Heating, Radiant heat |
| Size Interior | 463 ft2 |
| Total Finished Area | [] |
| Utility Water | Drilled Well |
Rooms
| Basement | 2pc Bathroom | 10'8'' x 12'3'' |
|---|---|---|
| Family room | 18'4'' x 26'5'' | |
| Family room | 18'8'' x 10'10'' | |
| Utility room | 20'0'' x 10'8'' | |
| Main level | Primary Bedroom | 18'10'' x 12'10'' |
| 3pc Bathroom | 11'0'' x 12'8'' | |
| 2pc Bathroom | 8'6'' x 6'0'' | |
| Dining room | 13'0'' x 15'4'' | |
| Kitchen | 24'6'' x 14'6'' | |
| Living room | 19'6'' x 20'0'' | |
| Second level | Den | 24'0'' x 10'6'' |
| Bedroom | 19'6'' x 10'4'' | |
| 3pc Bathroom | 8'0'' x 14'9'' | |
| Bedroom | 12'0'' x 17'6'' |
Video of 1279 North Drive,
This listing of a Single Family property For sale is courtesy of Troy Austen from Remax Professionals North Brokerage Haliburton (maple Ave)
