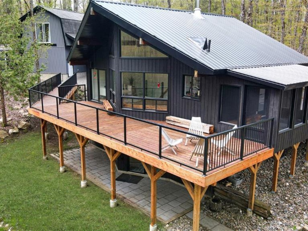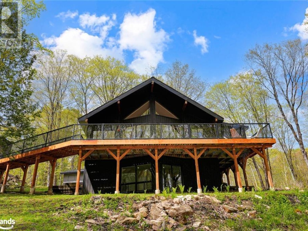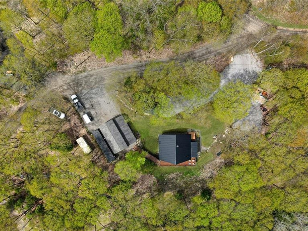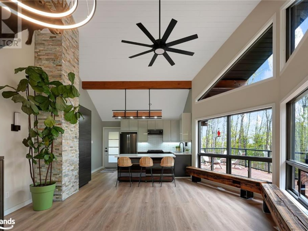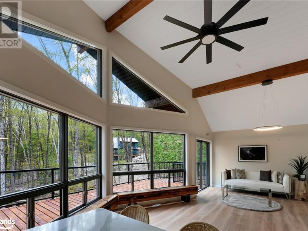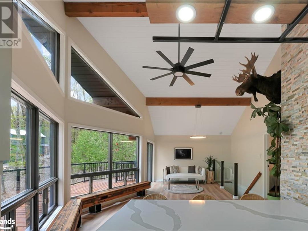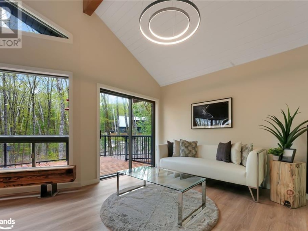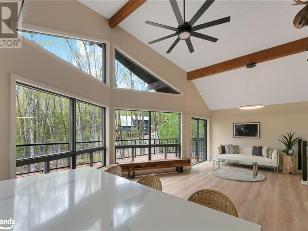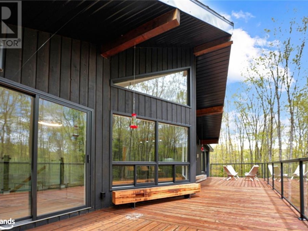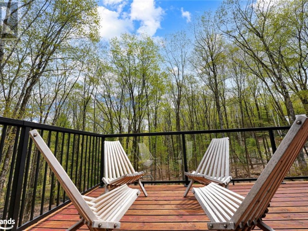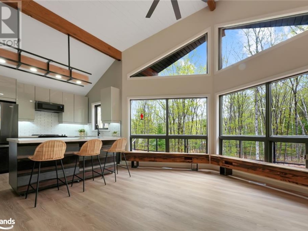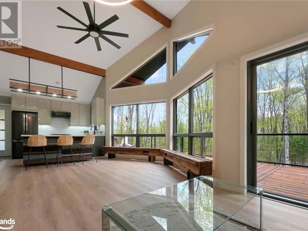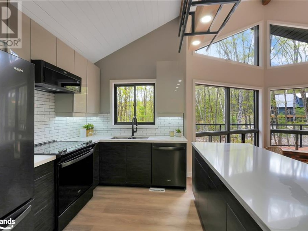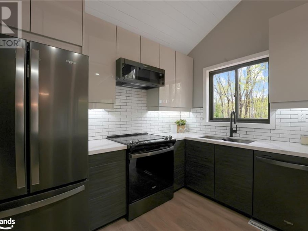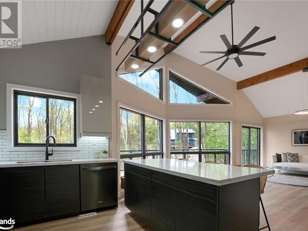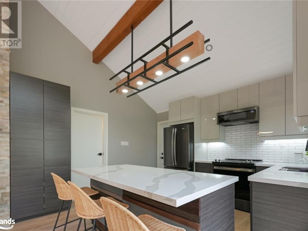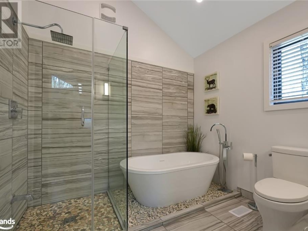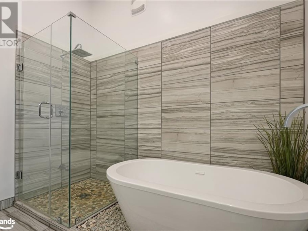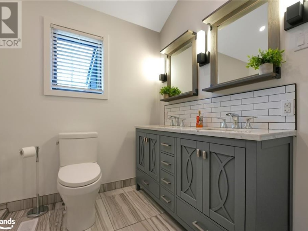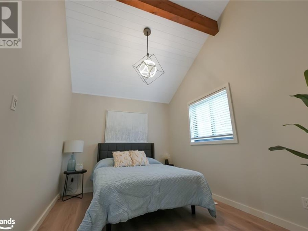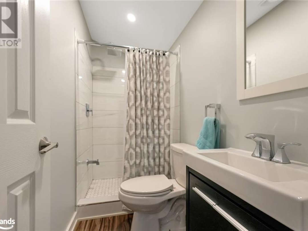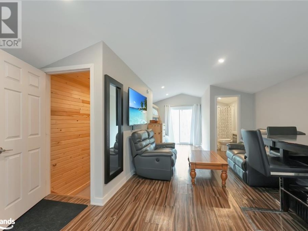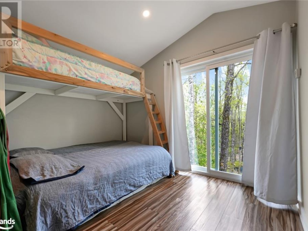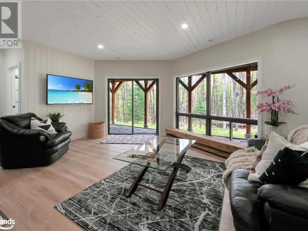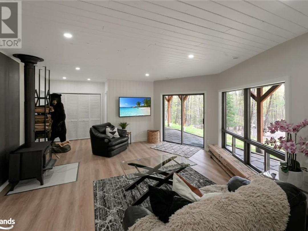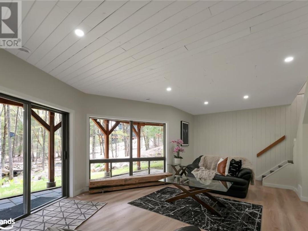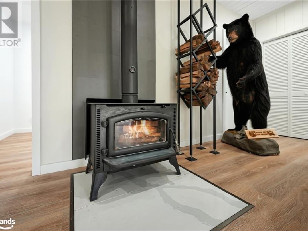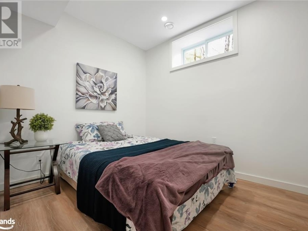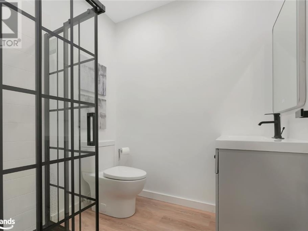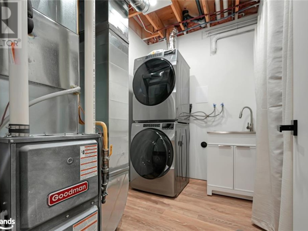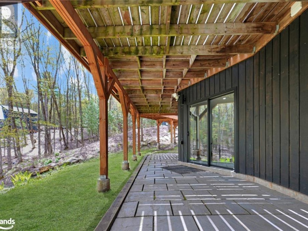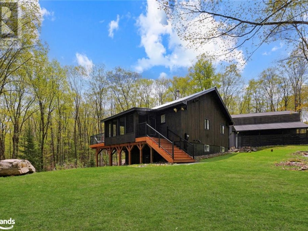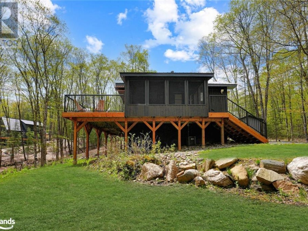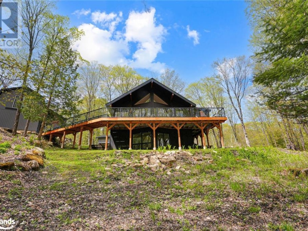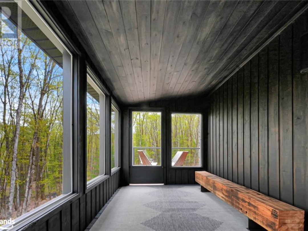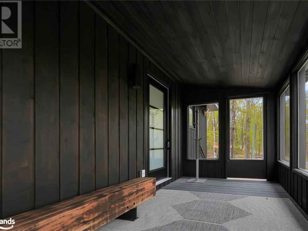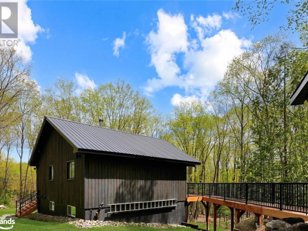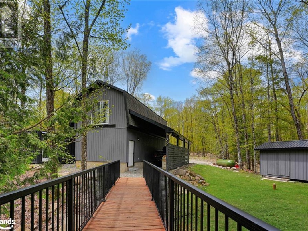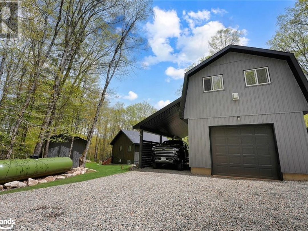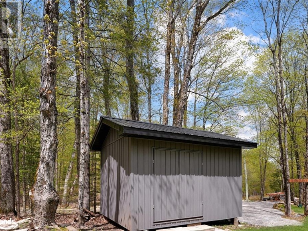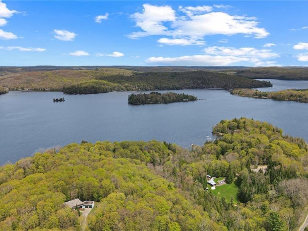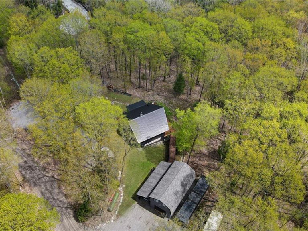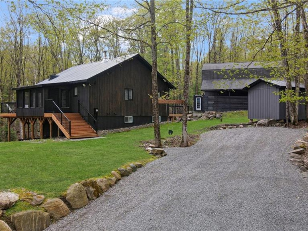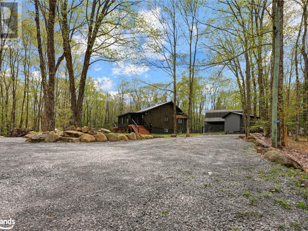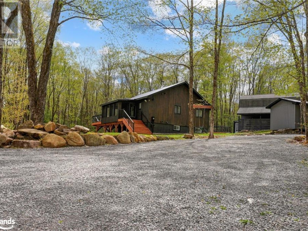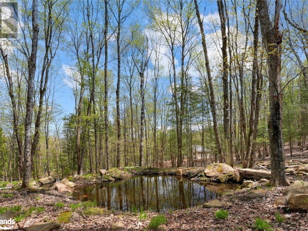1035 Graydon Lane, Eagle Lake
Property Overview - House For sale
| Price | $ 999 900 | On the Market | 8 days |
|---|---|---|---|
| MLS® # | 40588220 | Type | House |
| Bedrooms | 3 Bed | Bathrooms | 2 Bath |
| Postal Code | K0M1M0 | ||
| Street | GRAYDON | Town/Area | Eagle Lake |
| Property Size | 1/2 - 1.99 acres | Building Size | 149 ft2 |
This chalet-style home boasts the charm of a raised bungalow with a modern twist, offering a perfect blend of rustic allure and sleek sophistication. Step inside to discover an inviting open-concept design, flooded with natural light that accentuates the warmth of the interior. With 3 bedrooms and 2 bathrooms, this home provides ample space for both relaxation and entertainment. Updates abound, ensuring peace of mind and convenience for years to come. A durable steel roof on the house, while a new furnace ensures efficient heating. Plus, the home and garage are wired for a generator, adding an extra layer of preparedness. Outside, a 32x16 garage, complete with a loft featuring a 3-piece bath and separate septic systemâa versatile space ready to accommodate guests. Need extra storage? A 14x10 fully spray foamed shed offers ample room for all your outdoor gear. Conveniently located just minutes from Sir Sam's Ski Hill, as well as a beach and boat launch to Eagle Lake, this property promises endless opportunities for outdoor adventure and relaxation. Embrace the tranquility of cottage living with all the modern comforts in this idyllic retreat! (id:20829)
| Size Total | 1/2 - 1.99 acres |
|---|---|
| Size Frontage | 223 |
| Ownership Type | Freehold |
| Sewer | Septic System |
| Zoning Description | WR4L |
Building Details
| Type | House |
|---|---|
| Stories | 1 |
| Property Type | Single Family |
| Bathrooms Total | 2 |
| Bedrooms Above Ground | 1 |
| Bedrooms Below Ground | 2 |
| Bedrooms Total | 3 |
| Architectural Style | Bungalow |
| Cooling Type | Central air conditioning |
| Exterior Finish | Wood |
| Foundation Type | Block |
| Heating Fuel | Propane |
| Heating Type | Forced air, Stove |
| Size Interior | 149 ft2 |
| Total Finished Area | [] |
| Utility Water | Drilled Well |
Rooms
| Lower level | 3pc Bathroom | 6'5'' x 5'9'' |
|---|---|---|
| Recreation room | 26'7'' x 13'6'' | |
| Bedroom | 10'4'' x 8'3'' | |
| Bedroom | 8'10'' x 8'3'' | |
| 3pc Bathroom | 6'5'' x 5'9'' | |
| Laundry room | 9'0'' x 8'0'' | |
| Recreation room | 26'7'' x 13'6'' | |
| Bedroom | 10'4'' x 8'3'' | |
| Bedroom | 8'10'' x 8'3'' | |
| Laundry room | 9'0'' x 8'0'' | |
| Main level | Bedroom | 13'4'' x 9'4'' |
| 4pc Bathroom | 9'4'' x 9'0'' | |
| Sunroom | 15'4'' x 7'7'' | |
| Kitchen | 31'0'' x 13'0'' | |
| Office | 9'4'' x 8'0'' | |
| Office | 9'4'' x 8'0'' | |
| Bedroom | 13'4'' x 9'4'' | |
| 4pc Bathroom | 9'4'' x 9'0'' | |
| Sunroom | 15'4'' x 7'7'' | |
| Kitchen | 31'0'' x 13'0'' |
Video of 1035 Graydon Lane,
This listing of a Single Family property For sale is courtesy of Troy Austen from Remax Professionals North Brokerage Haliburton (maple Ave)
