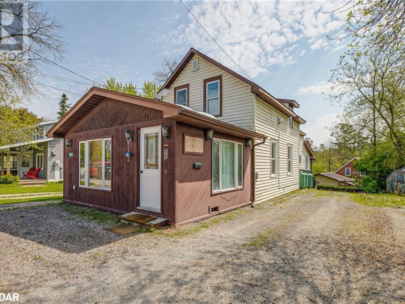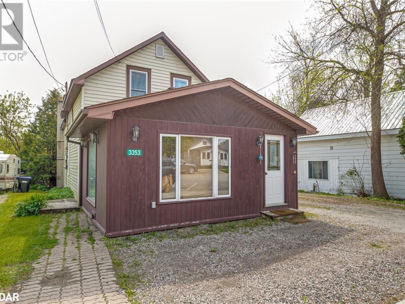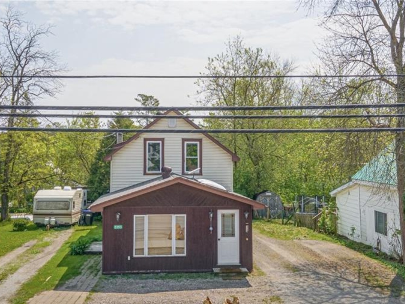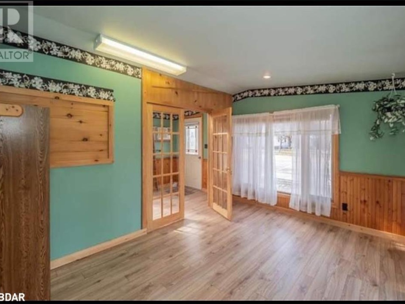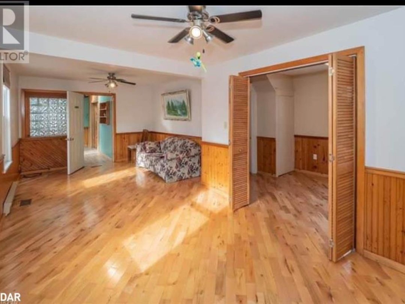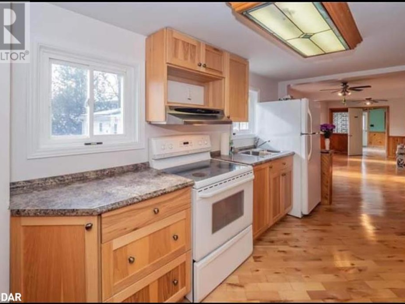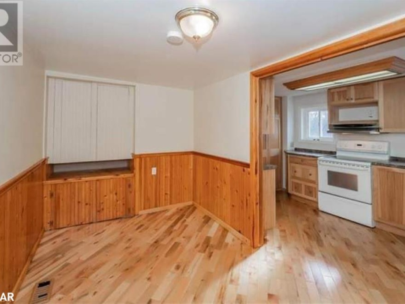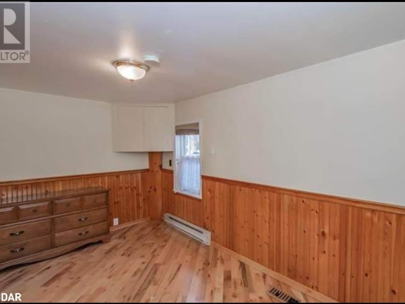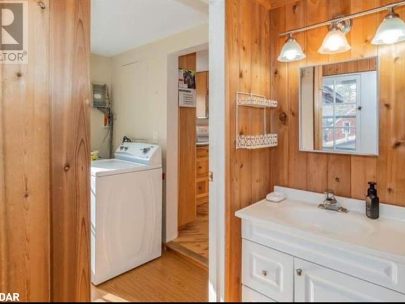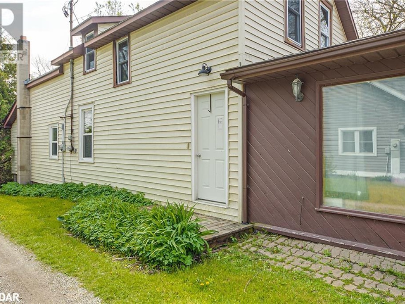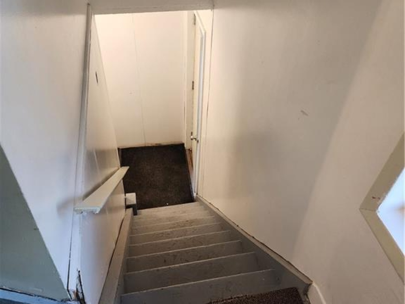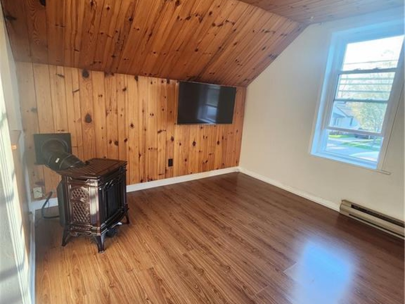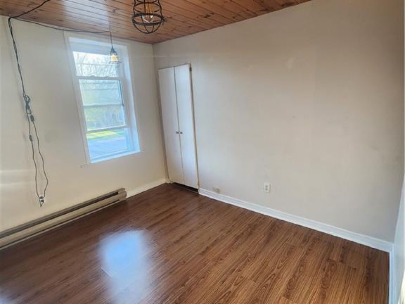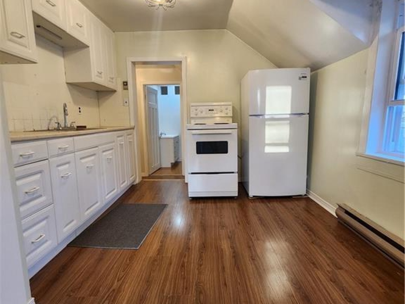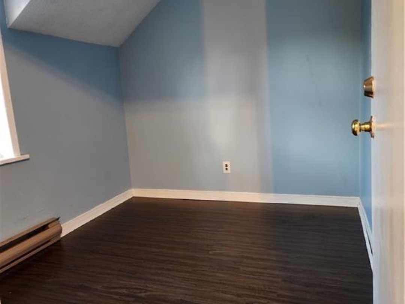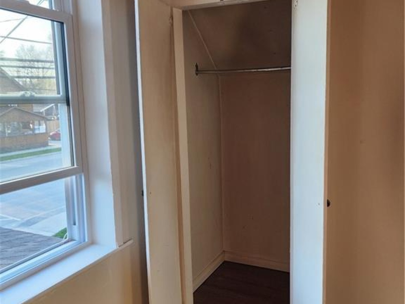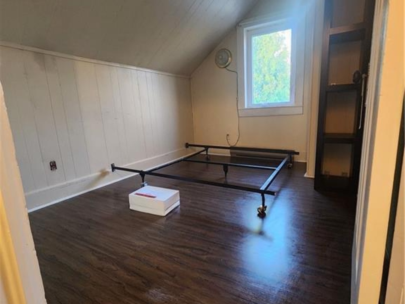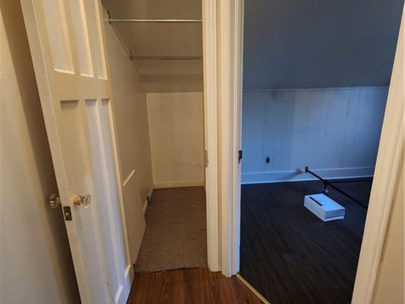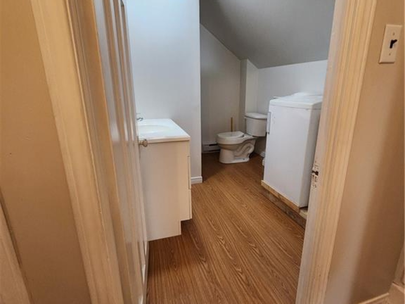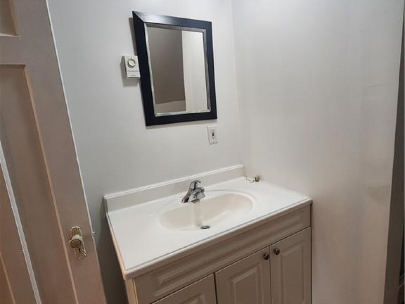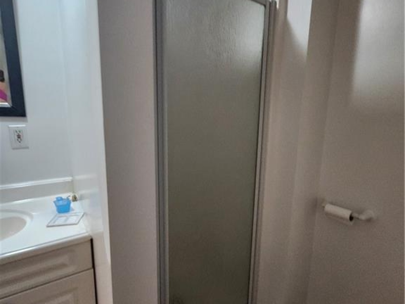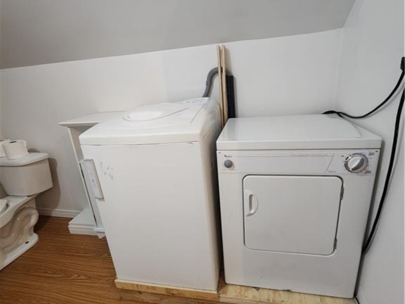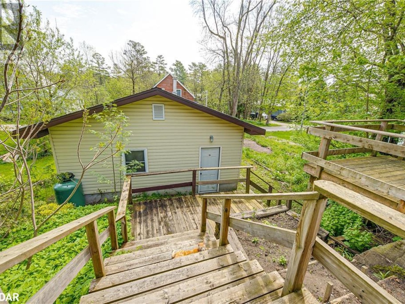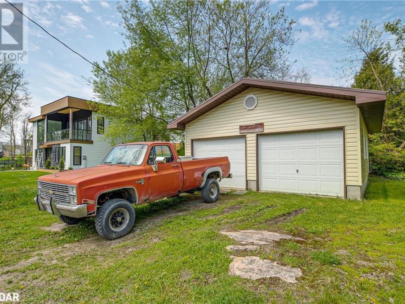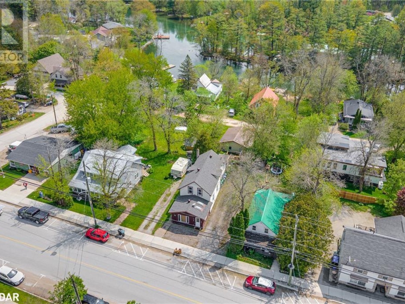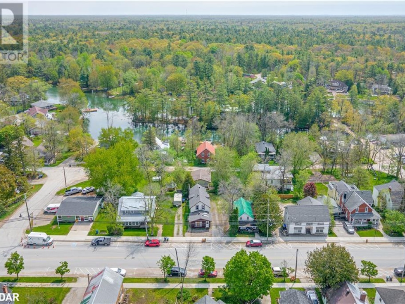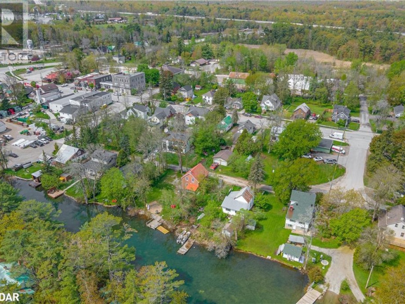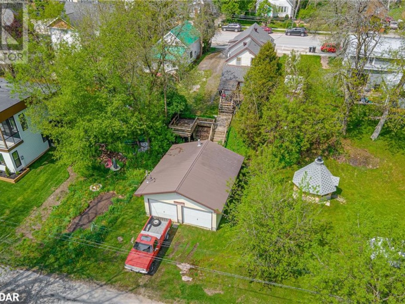3353 Muskoka Street, Washago
Property Overview - House For sale
| Price | $ 679 900 | On the Market | 11 days |
|---|---|---|---|
| MLS® # | 40586453 | Type | House |
| Bedrooms | 4 Bed | Bathrooms | 2 Bath |
| Postal Code | L0K2B0 | ||
| Street | MUSKOKA | Town/Area | Washago |
| Property Size | under 1/2 acre | Building Size | 158 ft2 |
Fantastic income potential property located on the main street of Washago. Perfect for a first time home buyer or investor. Two separate rental units and detached garage are currently all rented with substantial rental income. Main floor contains a 2+1 bedroom unit and the 2 bedroom upper unit has a separate hydro meter and private entrance. Both units have their own living room, kitchen, bathroom and laundry. The home is zoned C2 commercial, with potential to also use space as a business. This home has been attentively maintained by current owners. New furnace/A/C in 2021, R60 insulation/New shingles 2022, New windows in 2023. (id:20829)
| Size Total | under 1/2 acre |
|---|---|
| Size Frontage | 34 |
| Size Depth | 165 ft |
| Ownership Type | Freehold |
| Sewer | Municipal sewage system |
| Zoning Description | C2 |
Building Details
| Type | House |
|---|---|
| Stories | 2 |
| Property Type | Single Family |
| Bathrooms Total | 2 |
| Bedrooms Above Ground | 4 |
| Bedrooms Total | 4 |
| Architectural Style | 2 Level |
| Cooling Type | Central air conditioning, Window air conditioner |
| Exterior Finish | Vinyl siding, Wood |
| Heating Fuel | Propane |
| Heating Type | Baseboard heaters, Forced air |
| Size Interior | 158 ft2 |
| Total Finished Area | [] |
| Utility Water | Municipal water |
Rooms
| Main level | Laundry room | 7'7'' x 7'6'' |
|---|---|---|
| Den | 13'7'' x 6'4'' | |
| Living room/Dining room | 23'3'' x 10'11'' | |
| Kitchen | 12'6'' x 7'4'' | |
| Bedroom | 11'4'' x 7'5'' | |
| Bedroom | 13'7'' x 7'3'' | |
| Laundry room | 7'7'' x 7'6'' | |
| 4pc Bathroom | 8'3'' x 7'11'' | |
| Den | 13'7'' x 6'4'' | |
| Living room/Dining room | 23'3'' x 10'11'' | |
| Kitchen | 12'6'' x 7'4'' | |
| Bedroom | 11'4'' x 7'5'' | |
| Bedroom | 13'7'' x 7'3'' | |
| 4pc Bathroom | 8'3'' x 7'11'' | |
| 4pc Bathroom | 8'3'' x 7'11'' | |
| Den | 13'7'' x 6'4'' | |
| Living room/Dining room | 23'3'' x 10'11'' | |
| Kitchen | 12'6'' x 7'4'' | |
| Bedroom | 11'4'' x 7'5'' | |
| Laundry room | 7'7'' x 7'6'' | |
| Bedroom | 13'7'' x 7'3'' | |
| Second level | Bedroom | 9'2'' x 7'2'' |
| Bedroom | 9'2'' x 7'2'' | |
| Bedroom | 10'8'' x 7'10'' | |
| Eat in kitchen | 12'7'' x 9'5'' | |
| Living room | 13'10'' x 9'10'' | |
| Living room | 13'10'' x 9'10'' | |
| Eat in kitchen | 12'7'' x 9'5'' | |
| Bedroom | 10'8'' x 7'10'' | |
| Bedroom | 10'8'' x 7'10'' | |
| 3pc Bathroom | 9'3'' x 6'10'' | |
| 3pc Bathroom | 9'3'' x 6'10'' | |
| 3pc Bathroom | 9'3'' x 6'10'' | |
| Bedroom | 9'2'' x 7'2'' | |
| Living room | 13'10'' x 9'10'' | |
| Eat in kitchen | 12'7'' x 9'5'' |
This listing of a Single Family property For sale is courtesy of Pam Rowetetford from Remax Hallmark Chilton Realty Brokerage
