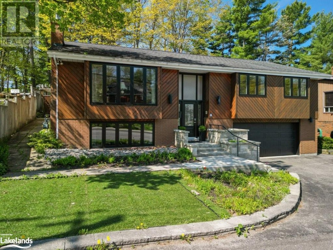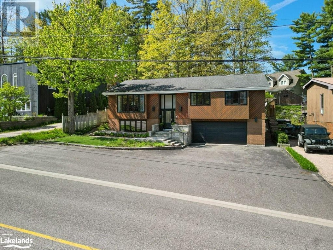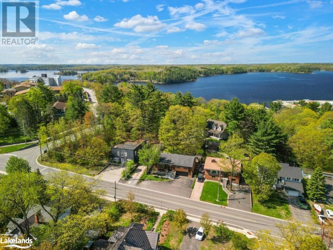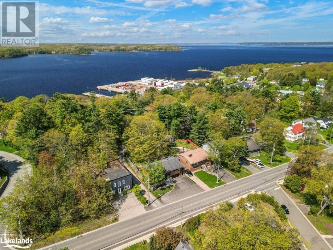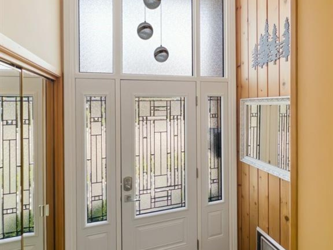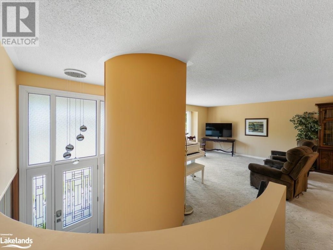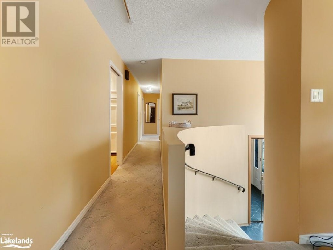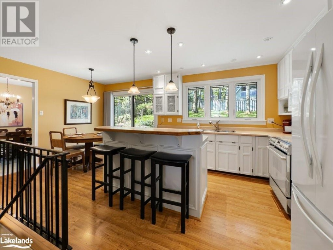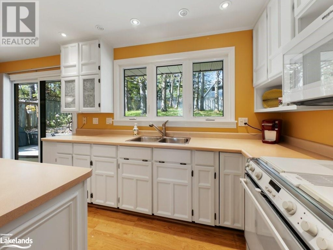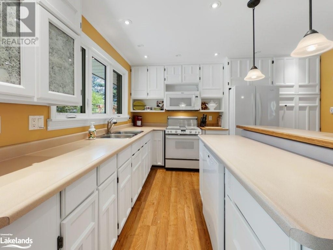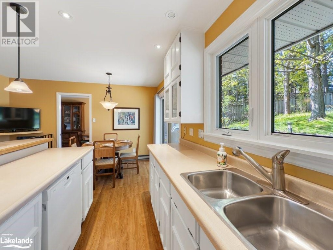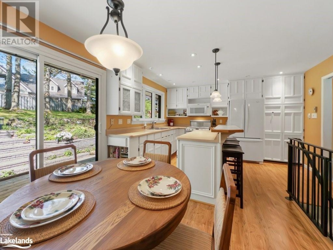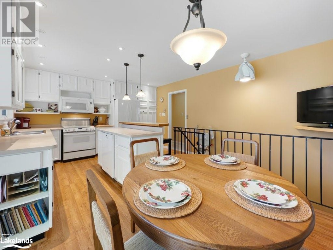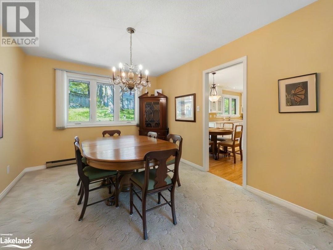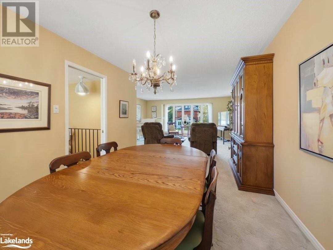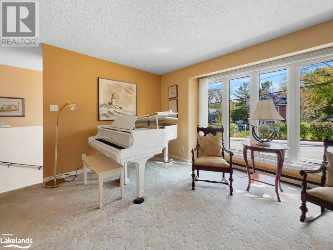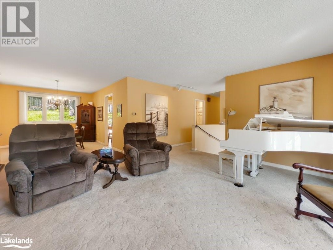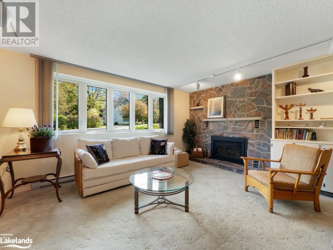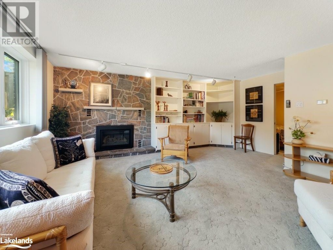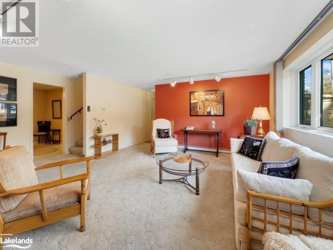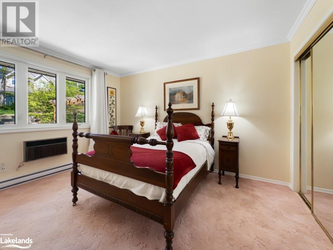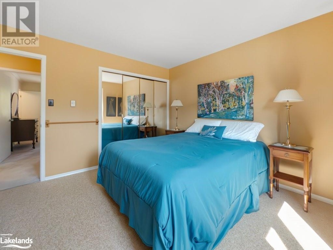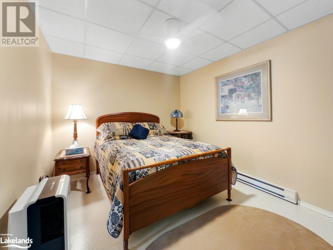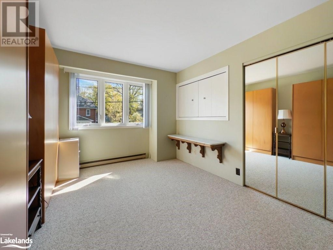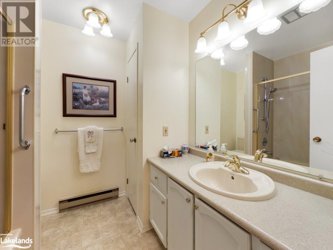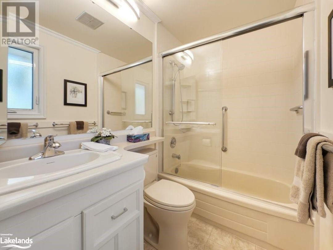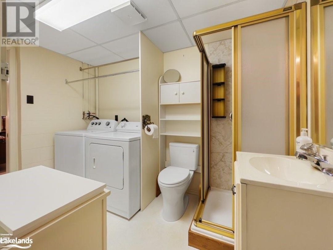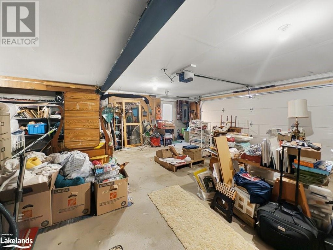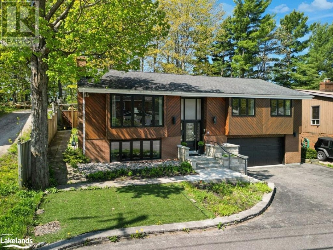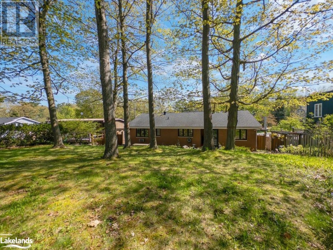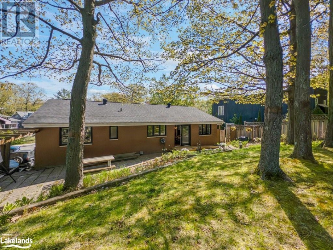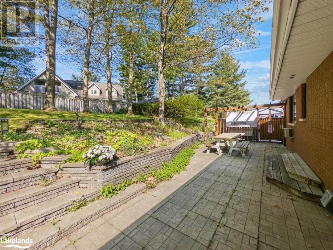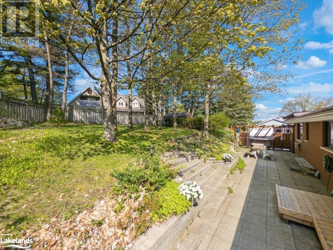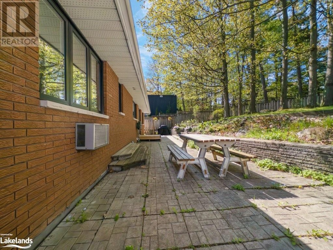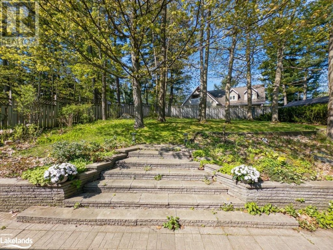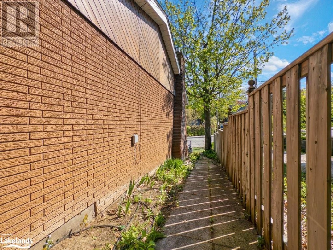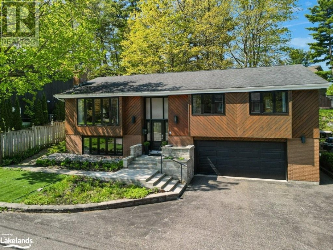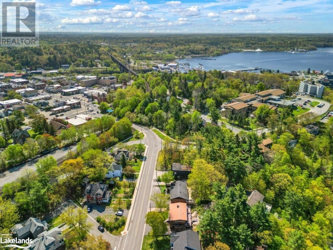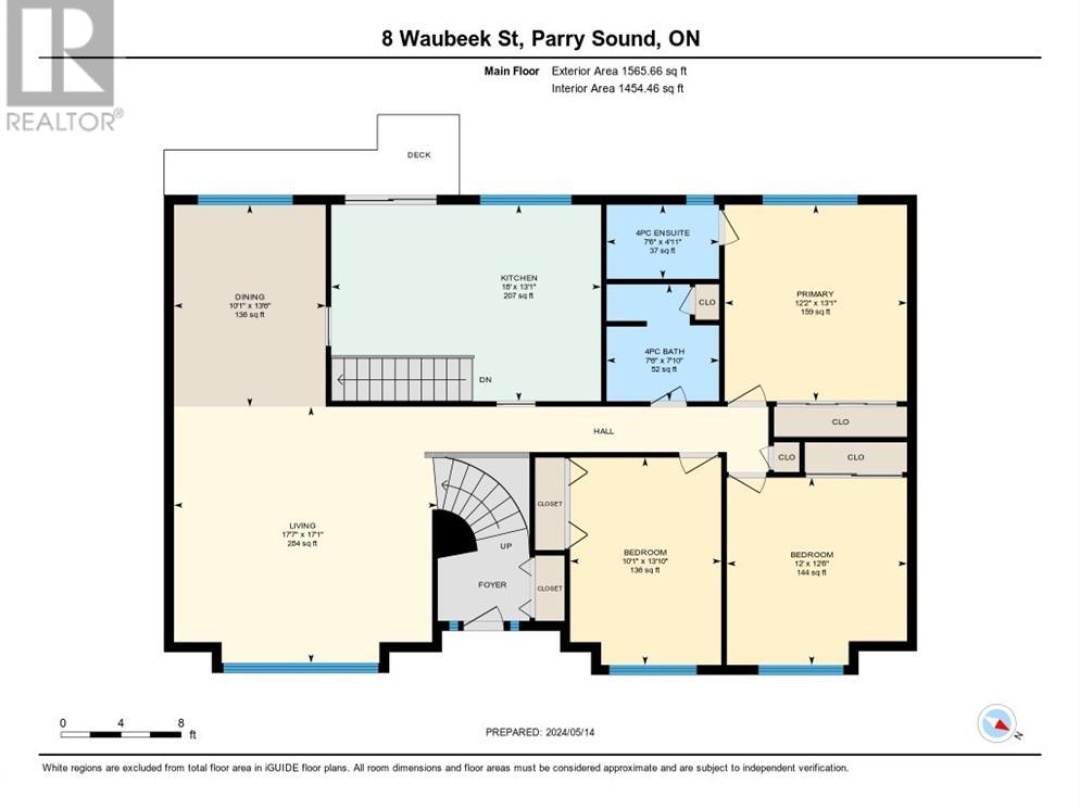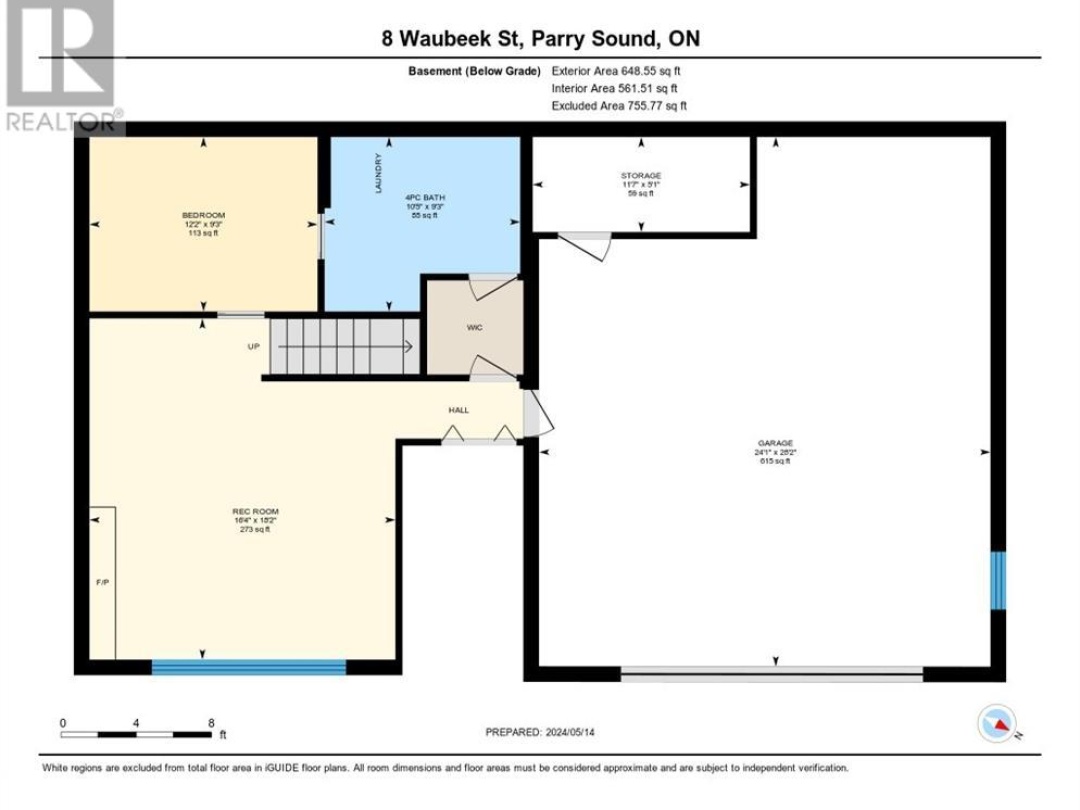8 Waubeek Street, Parry Sound
Property Overview - House For sale
| Price | $ 695 000 | On the Market | 32 days |
|---|---|---|---|
| MLS® # | 40589007 | Type | House |
| Bedrooms | 3 Bed | Bathrooms | 3 Bath |
| Postal Code | P2A2Y6 | ||
| Street | WAUBEEK | Town/Area | Parry Sound |
| Property Size | 0.163 ac|under 1/2 acre | Building Size | 2015 ft2 |
Welcome Home! A prime location in the heart of Parry Sound just steps away from the town beach and fitness trail. This well-maintained raised bungalow offers a comfortable family living space with three bedrooms and three bathrooms. On the main floor you'll find an inviting eat-in kitchen alongside spacious dining and living areas. Newly installed windows (2022) flood the interior with natural light creating a bright and airy atmosphere throughout. The three bedrooms on this level all feature ample closet space, one Bedroom has two built in Murphy beds and the primary bedroom boasting a large closet and ensuite bathroom. Descending to the lower level discover a versatile rec room, a cozy den, an additional bathroom and a convenient laundry area all complemented by generous storage options. Outside, a 2-car garage and a paved driveway provide ample parking space while the meticulously managed rear yard offers the perfect canvas for tiered gardens and outdoor enjoyment. Paved parking, roof (2012), garage door (2019), patio door and all windows (2022), wheelchair accessible ramp and chair lift. Taxes $5025.64/2024 and hot water tank rental $298.20/2024 See Features & Expenses for more info. (id:20829)
| Size Total | 0.163 ac|under 1/2 acre |
|---|---|
| Size Frontage | 64 |
| Size Depth | 116 ft |
| Lot size | 0.163 |
| Ownership Type | Freehold |
| Sewer | Municipal sewage system |
| Zoning Description | R1 Parry Sound - Zoning By-Laws |
Building Details
| Type | House |
|---|---|
| Stories | 1 |
| Property Type | Single Family |
| Bathrooms Total | 3 |
| Bedrooms Above Ground | 3 |
| Bedrooms Total | 3 |
| Architectural Style | Bungalow |
| Cooling Type | None |
| Exterior Finish | Brick, Wood |
| Foundation Type | Block |
| Heating Fuel | Electric |
| Heating Type | Baseboard heaters |
| Size Interior | 2015 ft2 |
| Utility Water | Municipal water |
Rooms
| Lower level | Den | 12'2'' x 9'3'' |
|---|---|---|
| Recreation room | 16'4'' x 18'2'' | |
| 4pc Bathroom | 10'5'' x 9'3'' | |
| 4pc Bathroom | 10'5'' x 9'3'' | |
| Den | 12'2'' x 9'3'' | |
| Recreation room | 16'4'' x 18'2'' | |
| Recreation room | 16'4'' x 18'2'' | |
| Den | 12'2'' x 9'3'' | |
| 4pc Bathroom | 10'5'' x 9'3'' | |
| Main level | Dining room | 10'1'' x 13'6'' |
| Foyer | 8'1'' x 12'0'' | |
| Living room | 17'7'' x 17'1'' | |
| Foyer | 8'1'' x 12'0'' | |
| 4pc Bathroom | 7'6'' x 7'10'' | |
| Full bathroom | 7'6'' x 4'11'' | |
| Primary Bedroom | 12'2'' x 13'1'' | |
| Bedroom | 12'0'' x 12'6'' | |
| Bedroom | 10'1'' x 13'10'' | |
| Eat in kitchen | 18'0'' x 13'1'' | |
| Dining room | 10'1'' x 13'6'' | |
| Living room | 17'7'' x 17'1'' | |
| Eat in kitchen | 18'0'' x 13'1'' | |
| Bedroom | 10'1'' x 13'10'' | |
| Bedroom | 12'0'' x 12'6'' | |
| Primary Bedroom | 12'2'' x 13'1'' | |
| Full bathroom | 7'6'' x 4'11'' | |
| 4pc Bathroom | 7'6'' x 7'10'' | |
| Foyer | 8'1'' x 12'0'' | |
| Living room | 17'7'' x 17'1'' | |
| Dining room | 10'1'' x 13'6'' | |
| Eat in kitchen | 18'0'' x 13'1'' | |
| Bedroom | 10'1'' x 13'10'' | |
| Bedroom | 12'0'' x 12'6'' | |
| Primary Bedroom | 12'2'' x 13'1'' | |
| Full bathroom | 7'6'' x 4'11'' | |
| 4pc Bathroom | 7'6'' x 7'10'' |
Video of 8 Waubeek Street,
This listing of a Single Family property For sale is courtesy of Nicole Boyd from Royal Lepage Team Advantage Realty Brokerage Parry Sound
