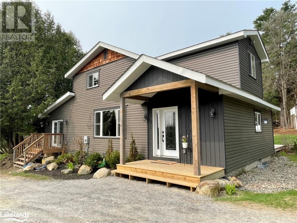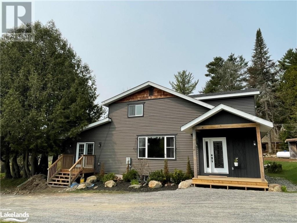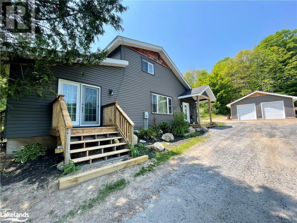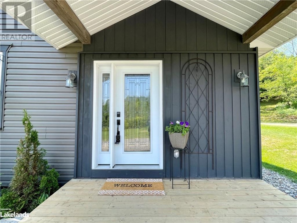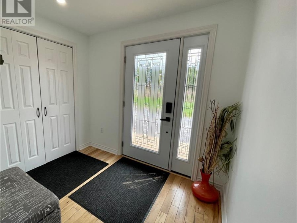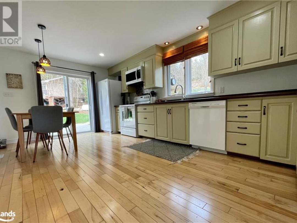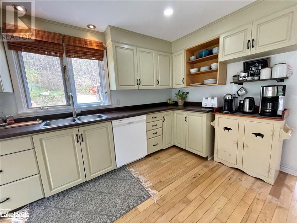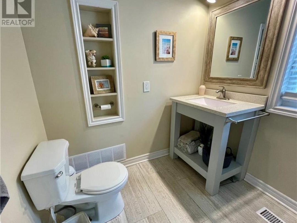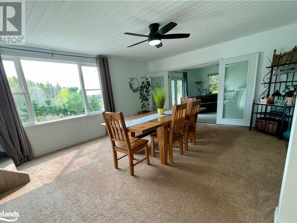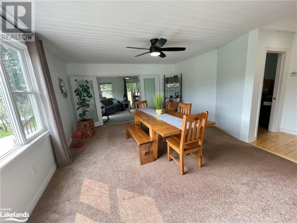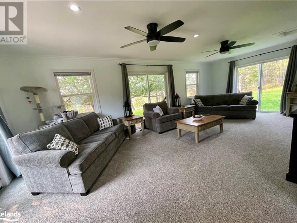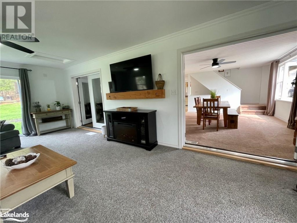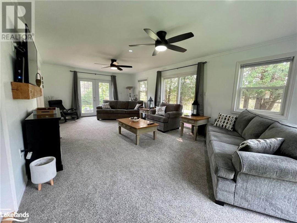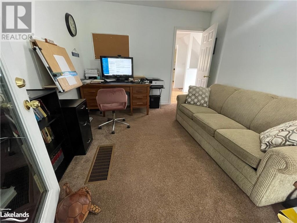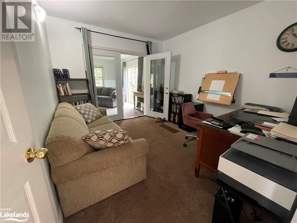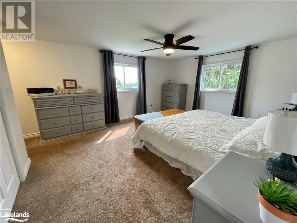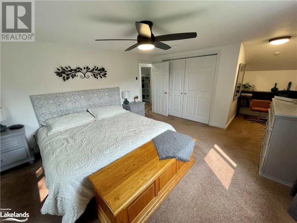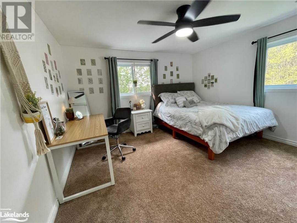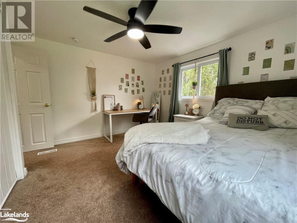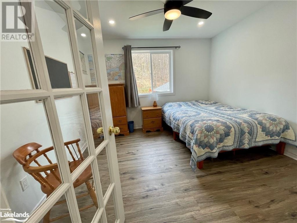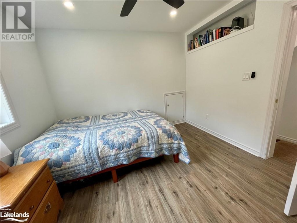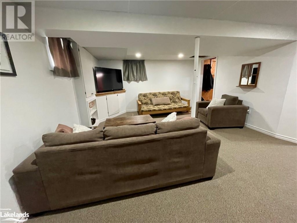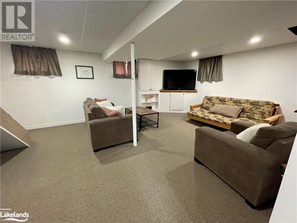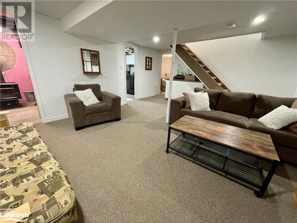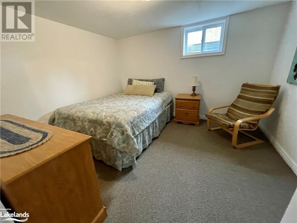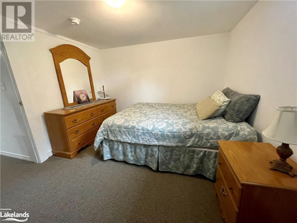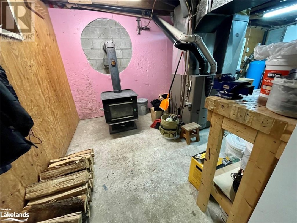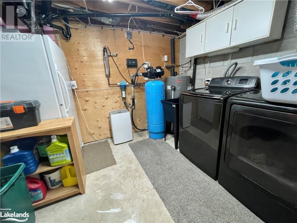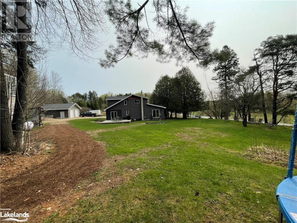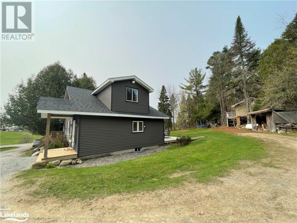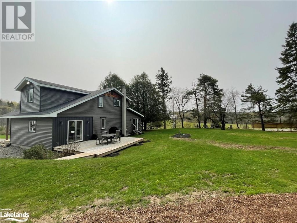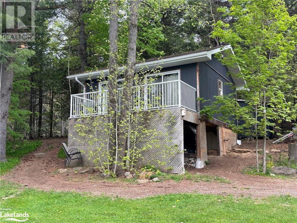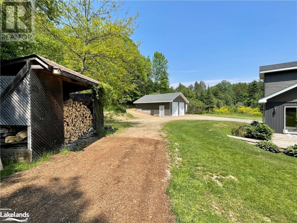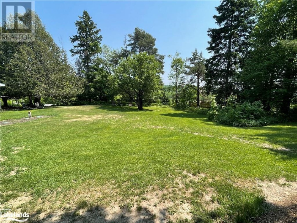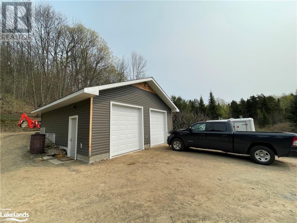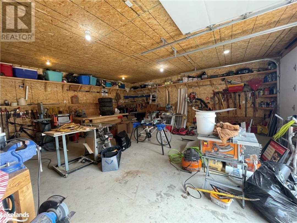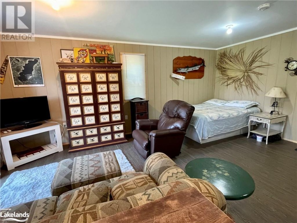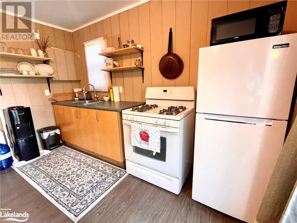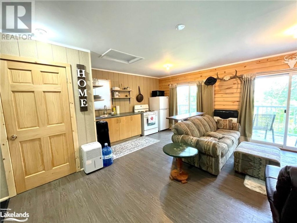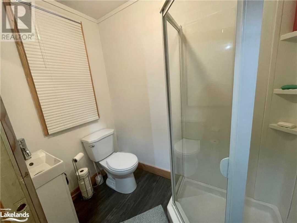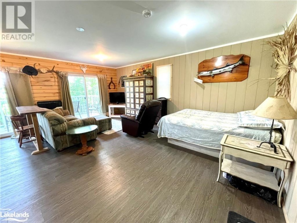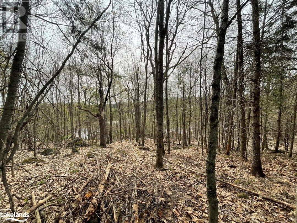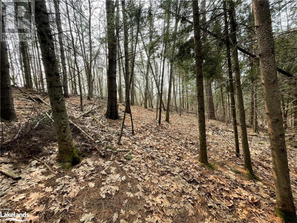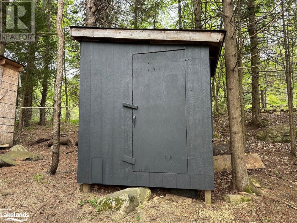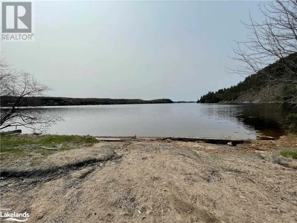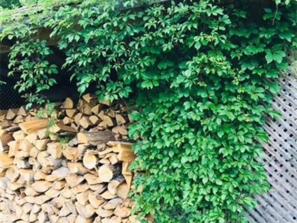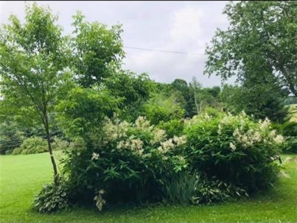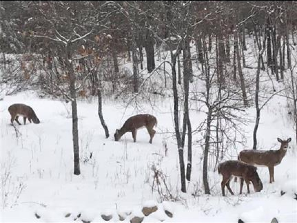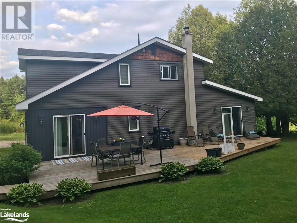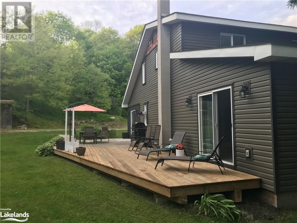1067 North Mary Lake Road, Huntsville
Property Overview - House For sale
| Price | $ 975 000 | On the Market | 10 days |
|---|---|---|---|
| MLS® # | 40590876 | Type | House |
| Bedrooms | 4 Bed | Bathrooms | 2 Bath |
| Postal Code | P1H2J3 | ||
| Street | NORTH MARY LAKE | Town/Area | Huntsville |
| Property Size | 4.6 ac|2 - 4.99 acres | Building Size | 231 ft2 |
Located on the most scenic road in Huntsville, this updated 4-bed, 2-bath move-in ready home on just about 5 acres checks all the right boxes for the family who wants to live in a beautiful and quiet area but close enough to town for all the conveniences. Work from home? Use the main floor office. Large family gatherings? Gather in the spacious main floor living room, dining room, and finished basement family room. Enjoy cooking and family eating in the generous country kitchen with walk out to the back deck. Family visiting or rental income? Offer the separate 400 sq ft bunkie with a new (2023) indoor bathroom and kitchenette to offer almost 3,000 ft of total finished living space. Enjoy the outdoors? Watch your kids from the kitchen or deck play in the large grassy yard big enough for a soccer match. Explore the trails running through the wooded portion of the lot with lovely lookout points to watch the wildlife. Lots of toys? Oversized 26x26 detached garage built in 2019 - heated with an ICF foundation. Love the water? Drive to the end of the road and swim in Mary Lake from the sandy beach. Walk over to Riverlea park and take take a dip in the river. Love gardens? Enjoy the perennials or plan a large vegetable garden. Want chickens? There's a coop for that. This home has been professionally updated with many upgrades: Roof (2022), Septic (2021), 2nd-floor bedroom addition (2022), Hot water tank (2022), Plumbing (2017). The water is top quality from an artesian sourced well with sediment and UV filtration. Don't miss out on this fabulous family home and everything Huntsville offers. Book your showing today! (id:20829)
| Size Total | 4.6 ac|2 - 4.99 acres |
|---|---|
| Size Frontage | 272 |
| Lot size | 4.6 |
| Ownership Type | Freehold |
| Zoning Description | RR Huntsville - Zoning By-Laws |
Building Details
| Type | House |
|---|---|
| Stories | 2 |
| Property Type | Single Family |
| Bathrooms Total | 2 |
| Bedrooms Above Ground | 3 |
| Bedrooms Below Ground | 1 |
| Bedrooms Total | 4 |
| Architectural Style | 2 Level |
| Cooling Type | Window air conditioner |
| Exterior Finish | Vinyl siding, Wood |
| Foundation Type | Block |
| Heating Fuel | Propane |
| Heating Type | Forced air, Stove |
| Size Interior | 231 ft2 |
| Total Finished Area | [] |
| Utility Water | Dug Well |
Rooms
| Basement | Family room | 20'0'' x 14'6'' |
|---|---|---|
| Laundry room | 20'0'' x 10'0'' | |
| Bedroom | 10'0'' x 12'0'' | |
| Family room | 20'0'' x 14'6'' | |
| Bedroom | 10'0'' x 12'0'' | |
| Laundry room | 20'0'' x 10'0'' | |
| Family room | 20'0'' x 14'6'' | |
| Bedroom | 10'0'' x 12'0'' | |
| Laundry room | 20'0'' x 10'0'' | |
| Utility room | 19'11'' x 9'3'' | |
| Bedroom | 10'9'' x 15'3'' | |
| Family room | 19'11'' x 15'3'' | |
| Main level | Living room | 25'6'' x 14'6'' |
| Eat in kitchen | 18'6'' x 10'11'' | |
| Dining room | 18'0'' x 15'0'' | |
| Eat in kitchen | 18'6'' x 11'6'' | |
| 3pc Bathroom | Measurements not available | |
| Office | 11'0'' x 10'0'' | |
| Living room | 25'6'' x 14'6'' | |
| Dining room | 18'0'' x 15'0'' | |
| Eat in kitchen | 18'6'' x 11'6'' | |
| Office | 11'0'' x 10'0'' | |
| 3pc Bathroom | Measurements not available | |
| Foyer | 8'4'' x 7'2'' | |
| 3pc Bathroom | 9'5'' x 7'1'' | |
| Office | 11'10'' x 11'11'' | |
| Eat in kitchen | 18'6'' x 11'6'' | |
| Dining room | 18'0'' x 15'0'' | |
| Living room | 25'6'' x 14'6'' | |
| Office | 11'0'' x 10'0'' | |
| 3pc Bathroom | Measurements not available | |
| Living room | 25'8'' x 13'7'' | |
| Dining room | 21'7'' x 18'3'' | |
| Second level | Primary Bedroom | 21'6'' x 13'1'' |
| Bedroom | 12'0'' x 12'3'' | |
| 4pc Bathroom | Measurements not available | |
| Bedroom | 11'0'' x 11'7'' | |
| 4pc Bathroom | 8'3'' x 6'6'' | |
| Primary Bedroom | 21'6'' x 13'6'' | |
| Bedroom | 12'6'' x 12'6'' | |
| Bedroom | 11'0'' x 11'6'' | |
| 4pc Bathroom | Measurements not available | |
| Primary Bedroom | 21'6'' x 13'6'' | |
| Bedroom | 12'6'' x 12'6'' | |
| Bedroom | 11'0'' x 11'6'' | |
| 4pc Bathroom | Measurements not available | |
| Primary Bedroom | 21'6'' x 13'6'' | |
| Bedroom | 12'6'' x 12'6'' | |
| Bedroom | 11'0'' x 11'6'' |
This listing of a Single Family property For sale is courtesy of Karen Hanes from eXp Realty, Brokerage, Bracebridge
