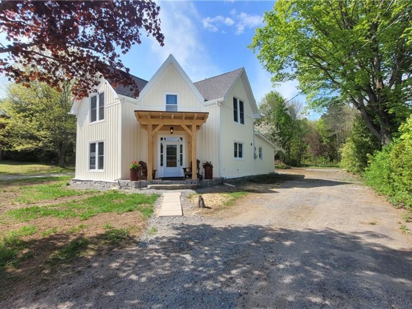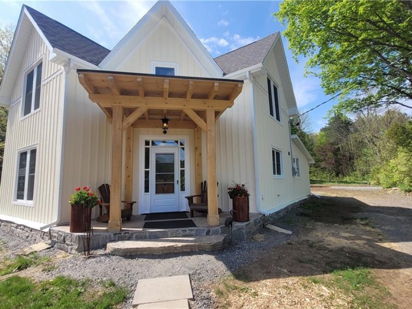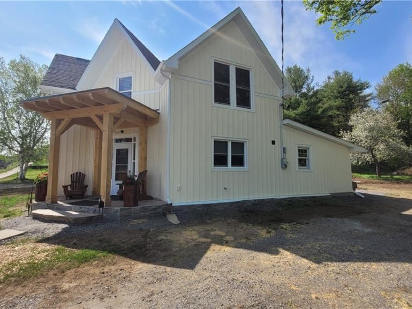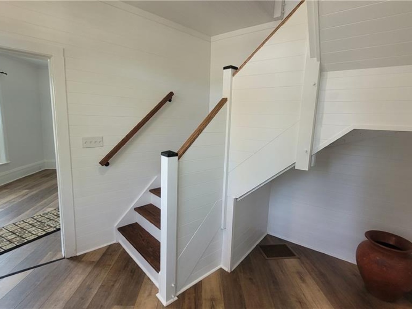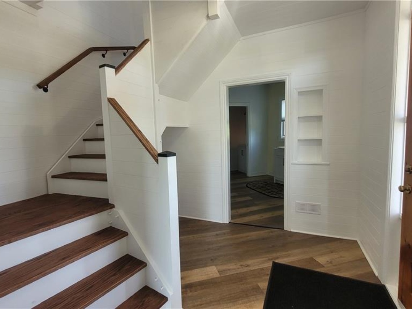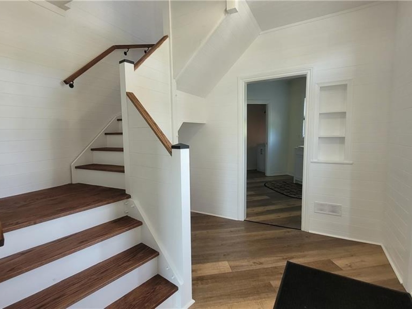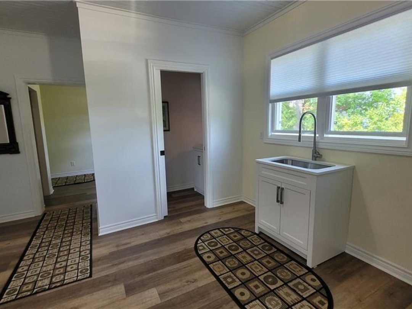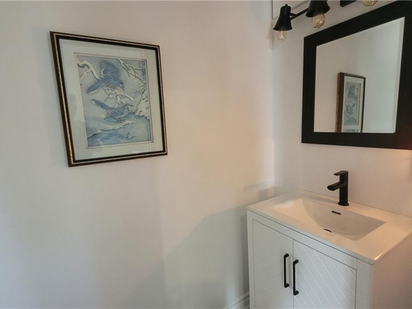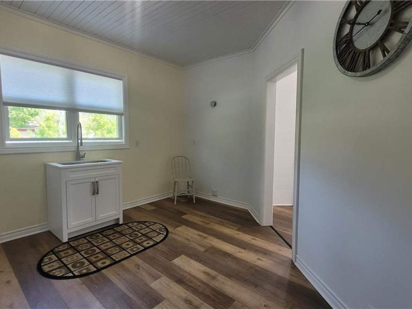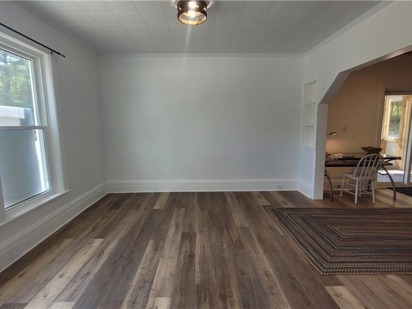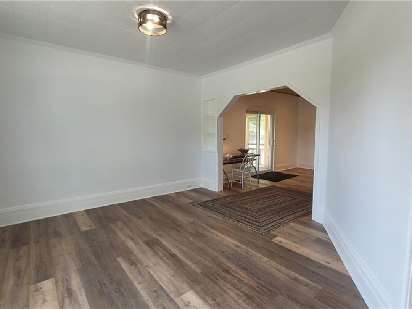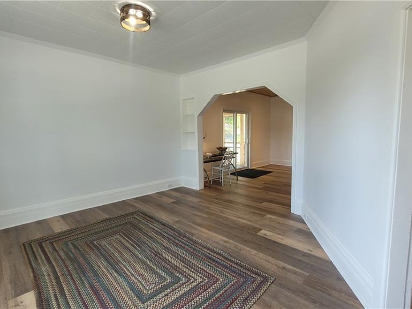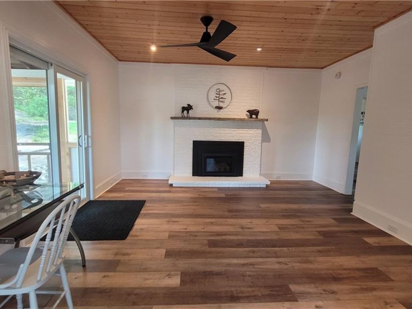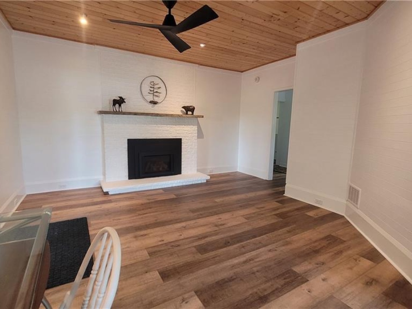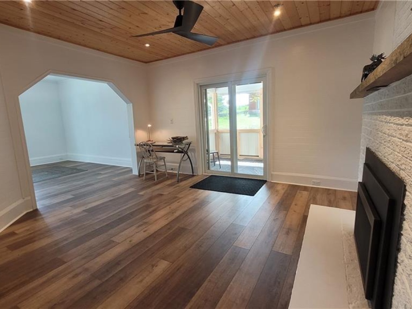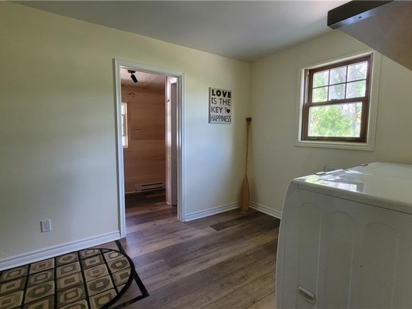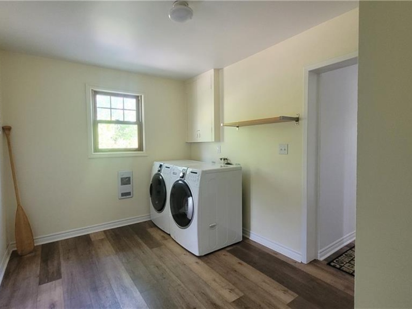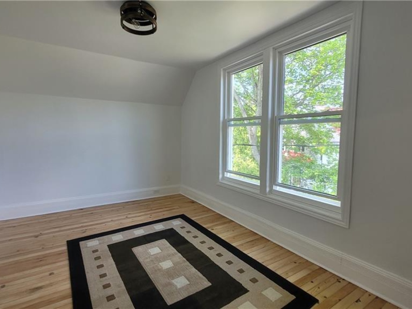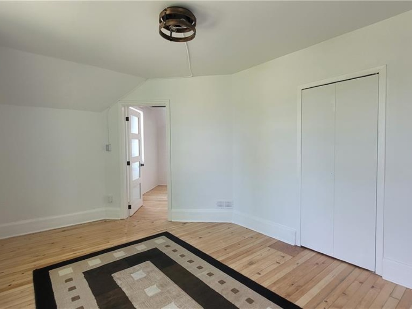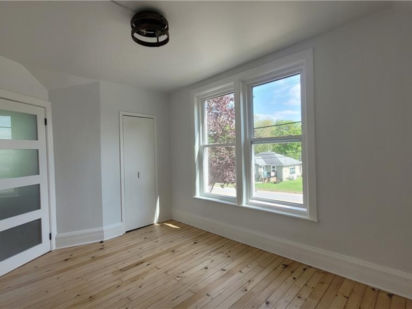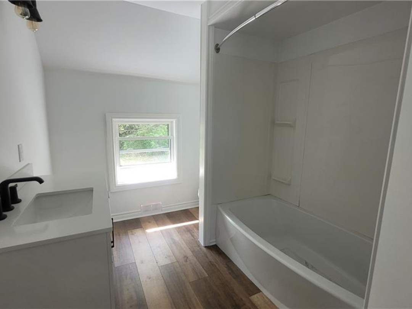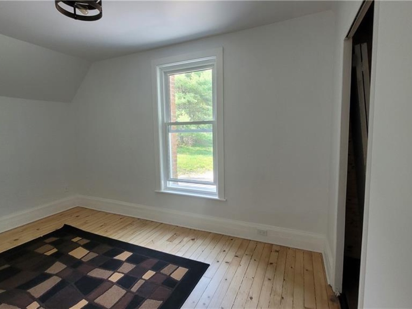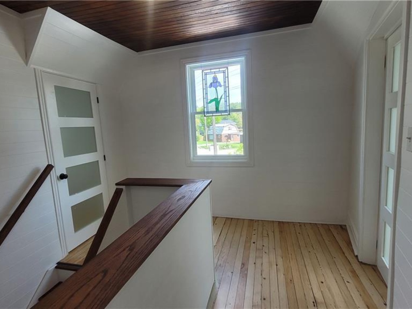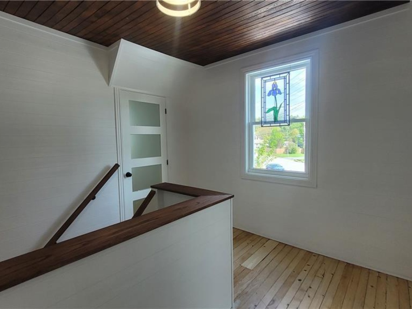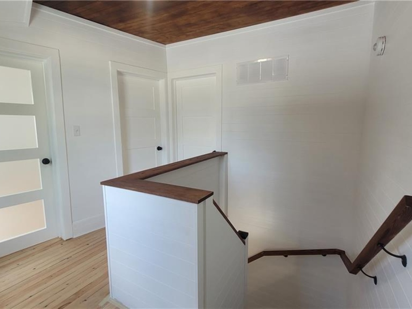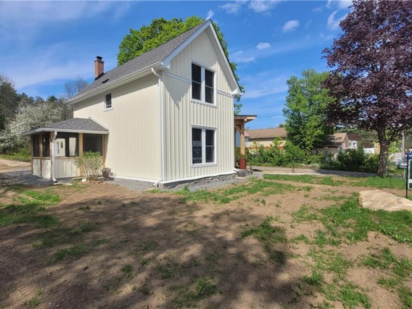2673 Muskoka Rd 117, Baysville
Property Overview - House For sale
| Price | $ 789 900 | On the Market | 37 days |
|---|---|---|---|
| MLS® # | 40588112 | Type | House |
| Bedrooms | 3 Bed | Bathrooms | 2 Bath |
| Postal Code | P0B1A0 | ||
| Street | MUSKOKA RD 117 | Town/Area | Baysville |
| Property Size | under 1/2 acre | Building Size | 1600 ft2 |
Welcome to this beautifully renovated gem located in the heart of Baysville. Boasting commercial zoning, this property offers a unique blend of country charm and versatile business opportunities. Whether you're looking to establish a cozy residence or a thriving business, this home has it all. Situated in the picturesque Lake of Bays township, enjoy the serene surroundings and vibrant community. With three bedrooms or potential office spaces, you can tailor the layout to suit your needs, while the charming fireplace adds a warm and welcoming touch, perfect for cozy evenings. Capitalize on the commercial zoning to explore various business ventures right from home. This property is a perfect canvas for your dreams, combining the tranquility of country living with the convenience of in-town amenities. Don't miss out on this exceptional opportunity to create your ideal living or business space in a prime location. (id:20829)
| Size Total | under 1/2 acre |
|---|---|
| Size Frontage | 66 |
| Size Depth | 132 ft |
| Ownership Type | Freehold |
| Sewer | Municipal sewage system |
| Zoning Description | C2 |
Building Details
| Type | House |
|---|---|
| Stories | 2 |
| Property Type | Single Family |
| Bathrooms Total | 2 |
| Bedrooms Above Ground | 3 |
| Bedrooms Total | 3 |
| Architectural Style | 2 Level |
| Cooling Type | None |
| Fireplace Fuel | Propane |
| Fireplace Type | Other - See remarks |
| Foundation Type | Stone |
| Half Bath Total | 1 |
| Heating Fuel | Propane |
| Heating Type | Forced air |
| Size Interior | 1600 ft2 |
| Utility Water | Municipal water |
Rooms
| Main level | Foyer | 8'0'' x 9'8'' |
|---|---|---|
| Dining room | 13'0'' x 14'6'' | |
| Living room | 13'0'' x 14'6'' | |
| Sunroom | 8'0'' x 10'0'' | |
| 2pc Bathroom | Measurements not available | |
| Kitchen | 14'6'' x 12'8'' | |
| Living room | 13'0'' x 14'6'' | |
| Dining room | 13'0'' x 14'6'' | |
| Foyer | 8'0'' x 9'8'' | |
| Kitchen | 14'6'' x 12'8'' | |
| 2pc Bathroom | Measurements not available | |
| Sunroom | 8'0'' x 10'0'' | |
| Second level | 4pc Bathroom | Measurements not available |
| Primary Bedroom | 10'0'' x 15'0'' | |
| Bedroom | 9'10'' x 14'0'' | |
| Bedroom | 13'0'' x 9'8'' | |
| 4pc Bathroom | Measurements not available | |
| Primary Bedroom | 10'0'' x 15'0'' | |
| Bedroom | 9'10'' x 14'0'' | |
| Bedroom | 13'0'' x 9'8'' |
This listing of a Single Family property For sale is courtesy of Ashley Jeffery from Chestnut Park Real Estate Limited, Brokerage, Baysville
