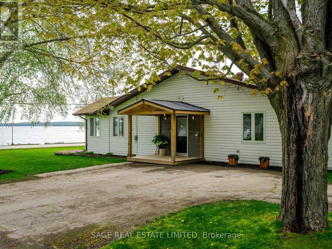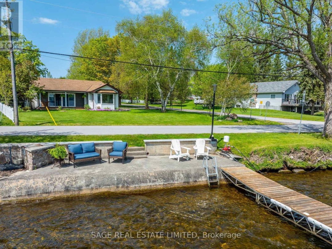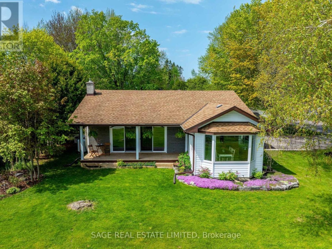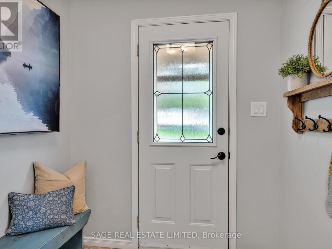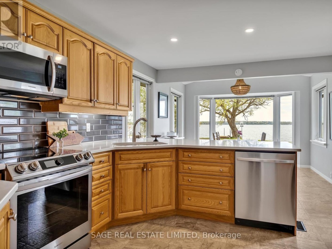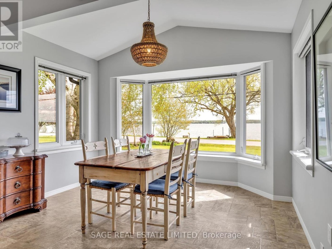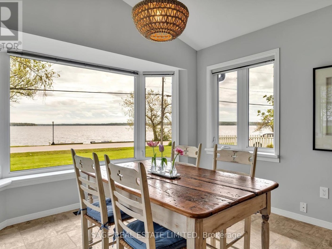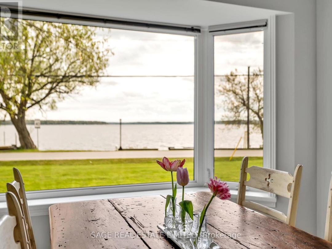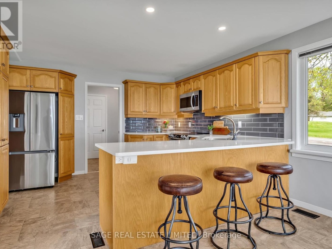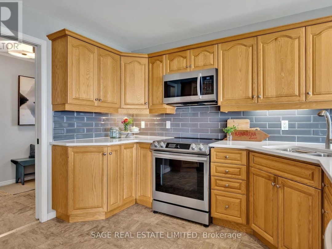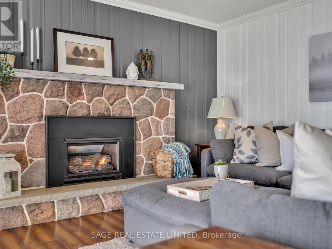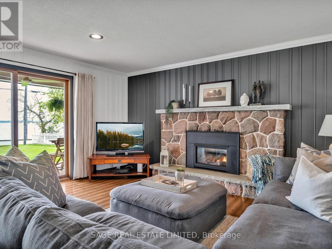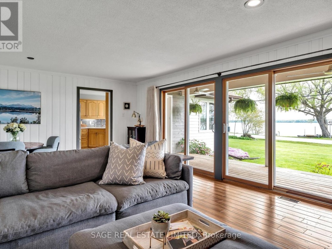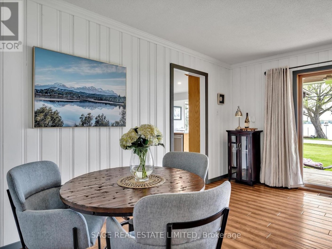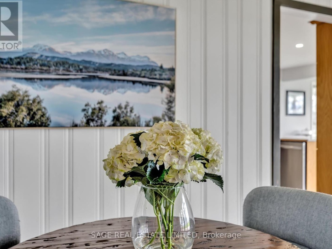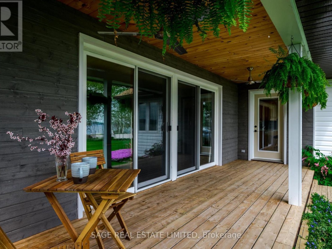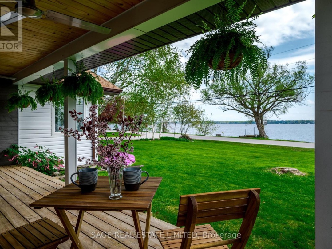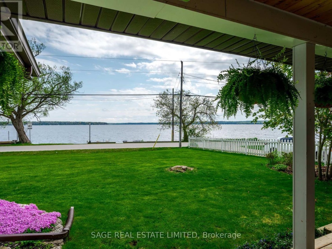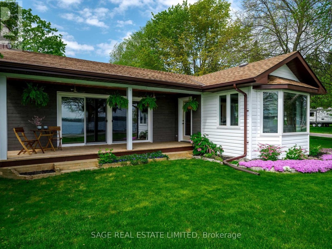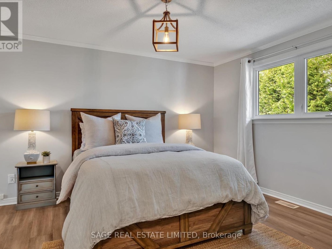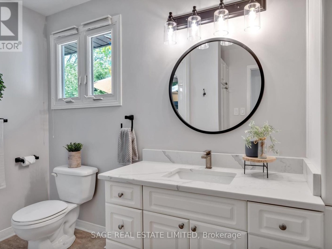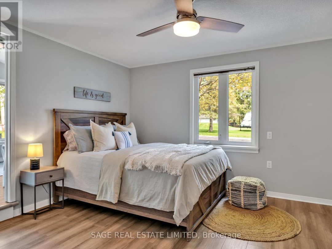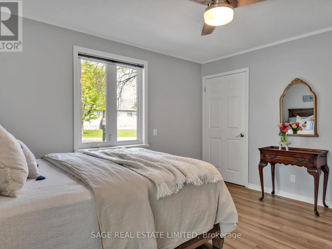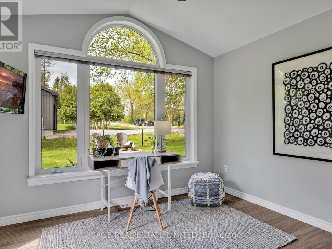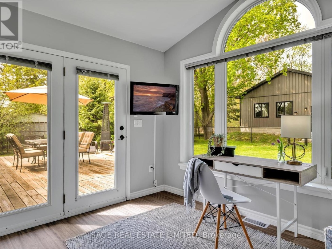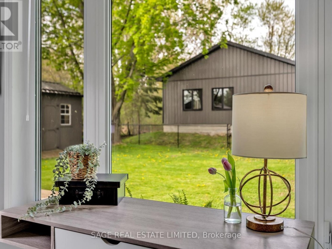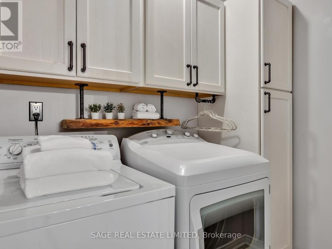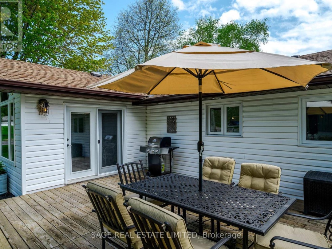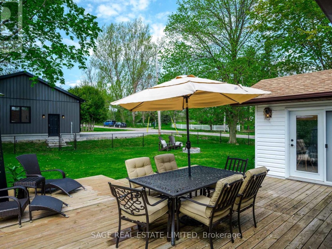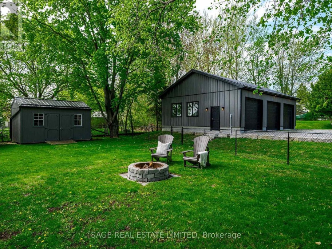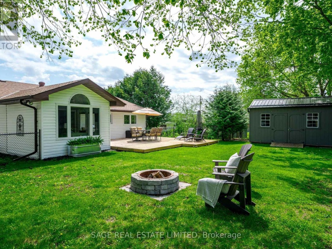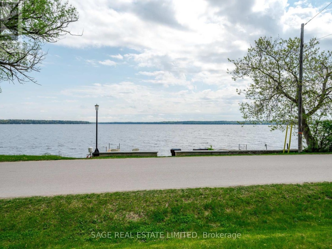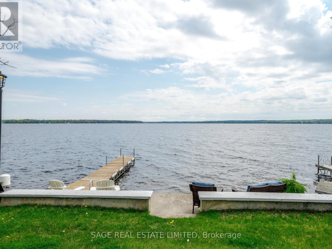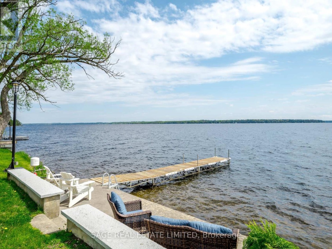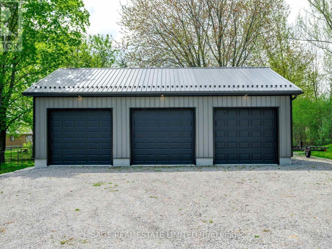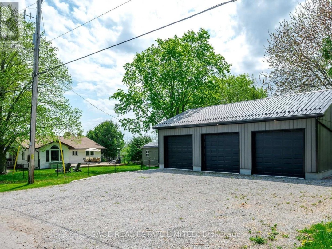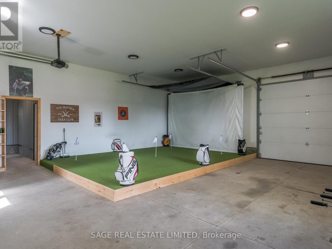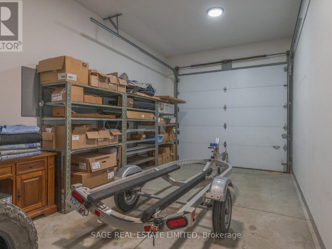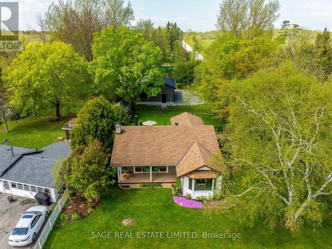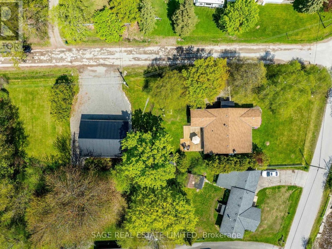5 Rodman Drive, Kawartha Lakes
Property Overview - House For sale
| Price | $ 1 189 000 | On the Market | 13 days |
|---|---|---|---|
| MLS® # | X8345890 | Type | House |
| Bedrooms | 2 Bed | Bathrooms | 2 Bath |
| Postal Code | K0M1G0 | ||
| Street | Rodman | Town/Area | Kawartha Lakes |
| Property Size | 70 x 292.37 FT|under 1/2 acre | Building Size | 0 |
Relax on Rodman..furnished and finished for easy year-round lakeside living. This charming 2 bedroom, 2 bath bungalow is well maintained, decorated with a casual modern vibe, and has expansive Sturgeon Lake views. Open-concept kitchen/dining is ideal for family and friends to gather around. The main living space, with it's stone fireplace w/gas insert, is meant for cozying up by the fire on quiet nights or major games nights. Two lakeside patio doors to the verandathe perfect morning coffee spot. The primary bedroom is spacious with ensuite, office/den and walkout to the back deck. The fenced-in back garden makes it easy to chill while the kids and dog play. Stroll down to the waterfront, fish from your dock, or dive into clear, deep water. The busy little town of Fenelon Falls, known as the Jewel of the Kawarthas, is just a quick boat ride away. Wander up and down the main street for groceries, Indian food, junk shopping, best home and dcor around for miles, or grab a latte at the local caf. In the evening you can even take in some summer theatre! If hanging around home is your thing the 3-bay detached heated garage can be just about anything you want it to be, hobby workshop, putting green or simple storage for the summer toys. Whether you make this one your cottage, lakeside home or your retirement dream, its easy with this full package. Just under two hours from the GTA, close to the Village of Bobcaygeon, up the road from Lindsay. Its well located to boat the Trent-Severn Waterway or to just enjoy life in the Kawarthas.
Extras
New propane forced air furnace (2022), Septic pumped and inspected (May 2024), Generac auto start generator serviced (April 2024), Pre-List Home Inspection attached. (id:20829)| Waterfront Type | Waterfront |
|---|---|
| Size Total | 70 x 292.37 FT|under 1/2 acre |
| Lot size | 70 x 292.37 FT |
| Ownership Type | Freehold |
| Sewer | Septic System |
Building Details
| Type | House |
|---|---|
| Stories | 1 |
| Property Type | Single Family |
| Bathrooms Total | 2 |
| Bedrooms Above Ground | 2 |
| Bedrooms Total | 2 |
| Architectural Style | Bungalow |
| Cooling Type | Central air conditioning |
| Exterior Finish | Vinyl siding |
| Foundation Type | Block |
| Heating Fuel | Propane |
| Heating Type | Forced air |
Rooms
| Main level | Kitchen | 3.79 m x 2.56 m |
|---|---|---|
| Dining room | 3.56 m x 5.11 m | |
| Living room | 6.78 m x 4.56 m | |
| Primary Bedroom | 3.62 m x 3.96 m | |
| Den | 3.3 m x 3.44 m | |
| Bedroom | 3.61 m x 4.09 m | |
| Laundry room | 2.17 m x 1.4 m | |
| Kitchen | 3.79 m x 2.56 m | |
| Dining room | 3.56 m x 5.11 m | |
| Living room | 6.78 m x 4.56 m | |
| Primary Bedroom | 3.62 m x 3.96 m | |
| Den | 3.3 m x 3.44 m | |
| Bedroom | 3.61 m x 4.09 m | |
| Laundry room | 2.17 m x 1.4 m |
This listing of a Single Family property For sale is courtesy of KELLY MAE THOMPSON from SAGE REAL ESTATE LIMITED
