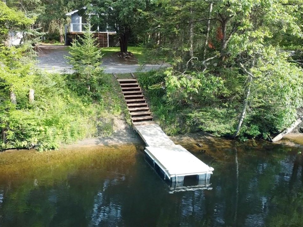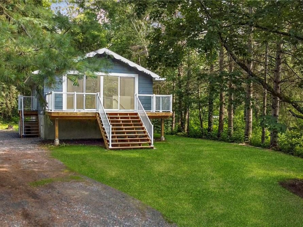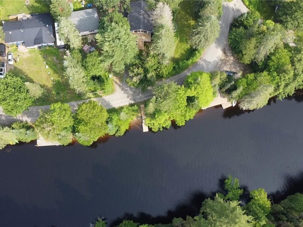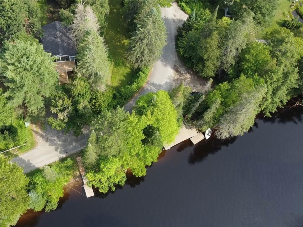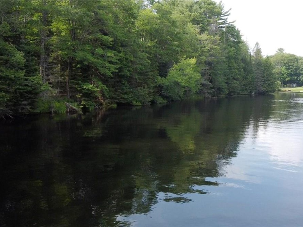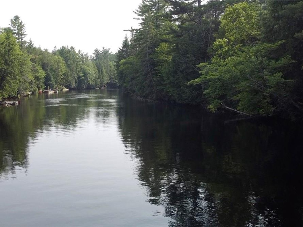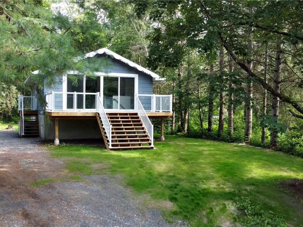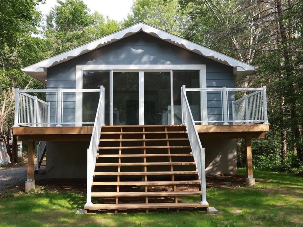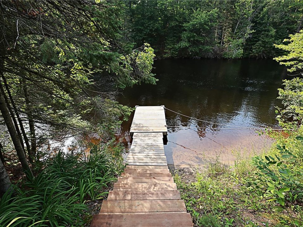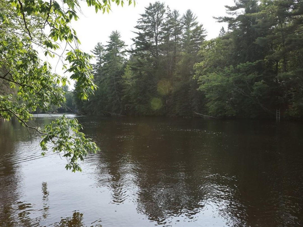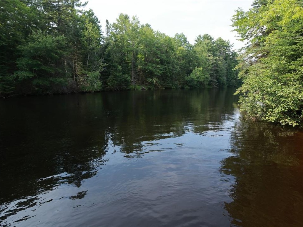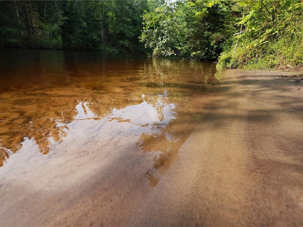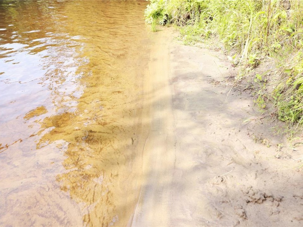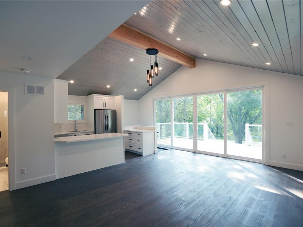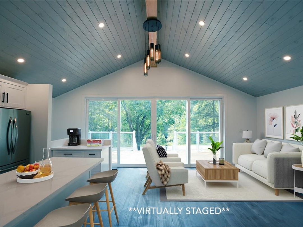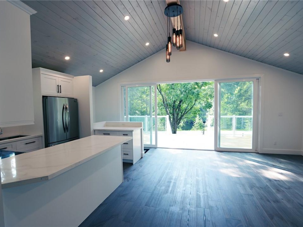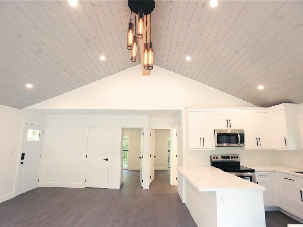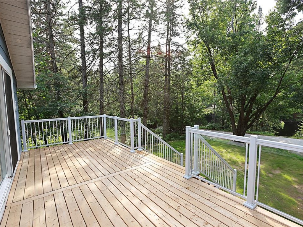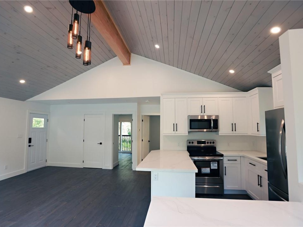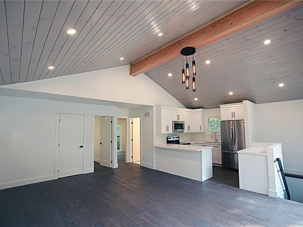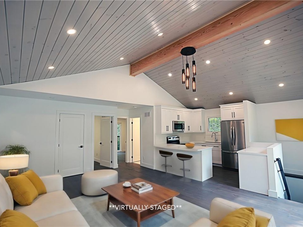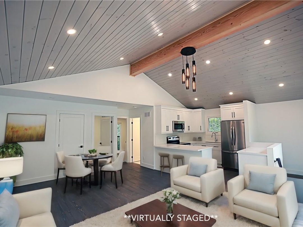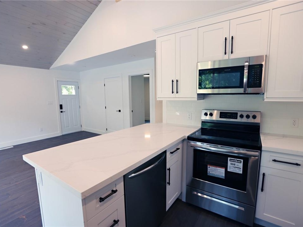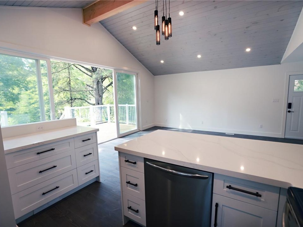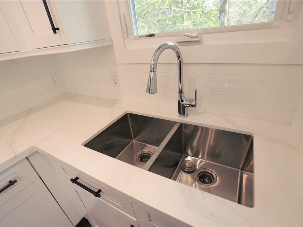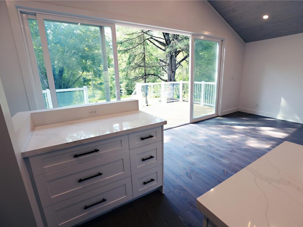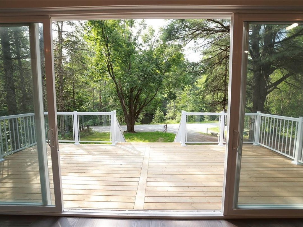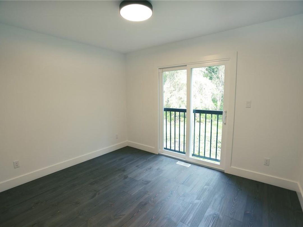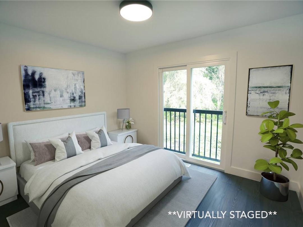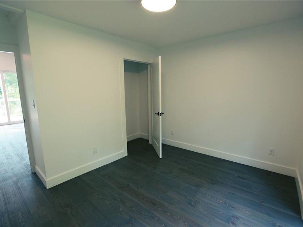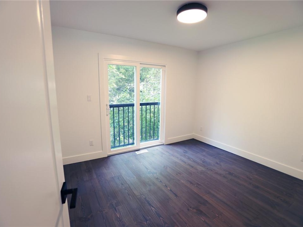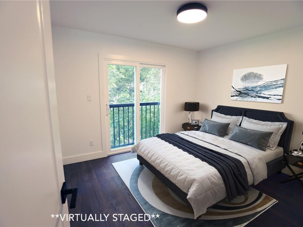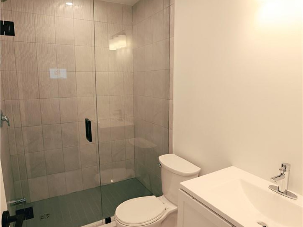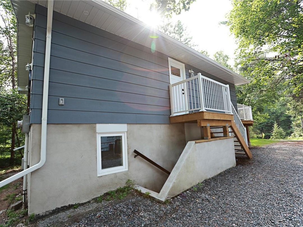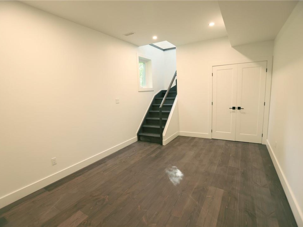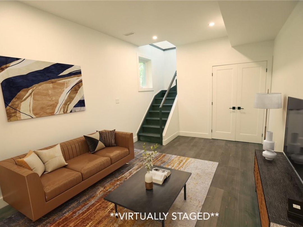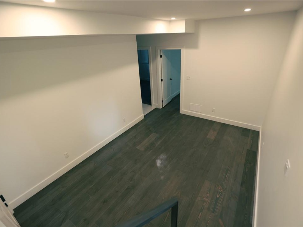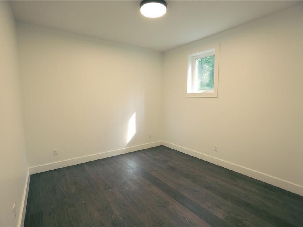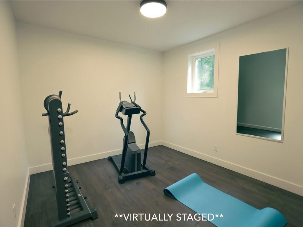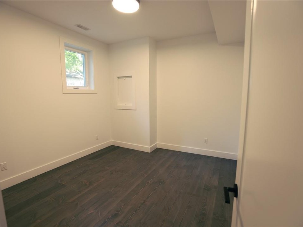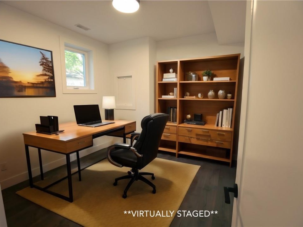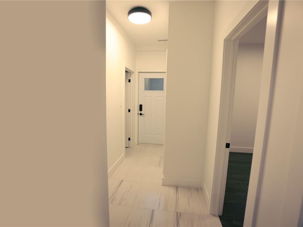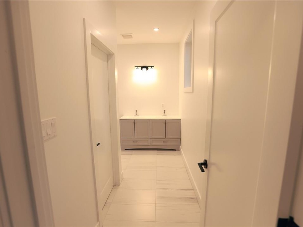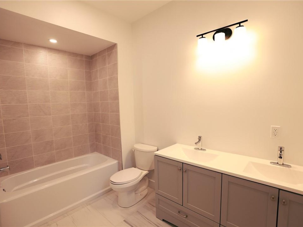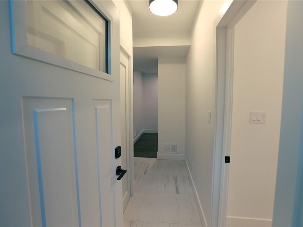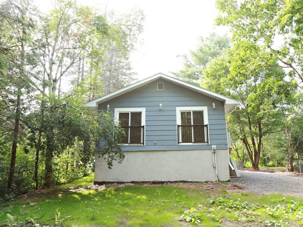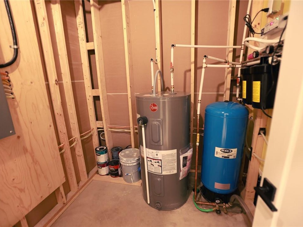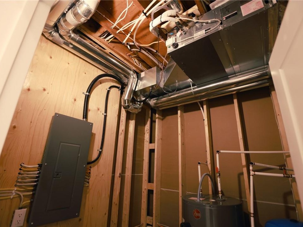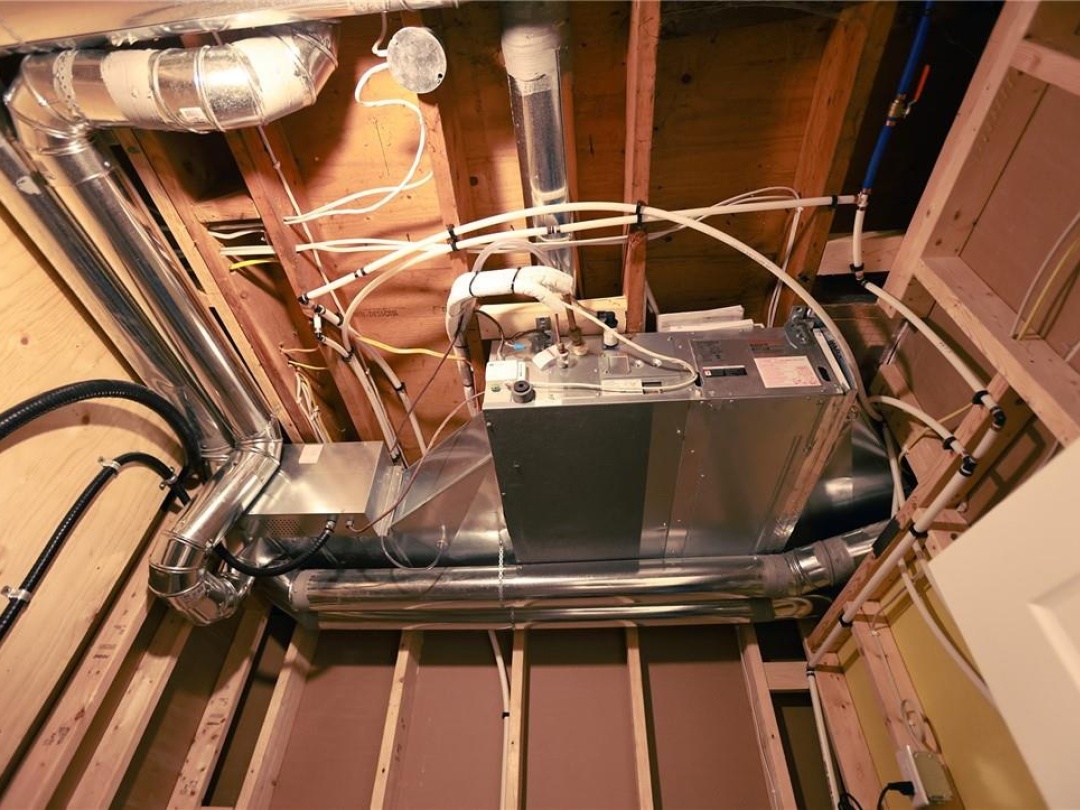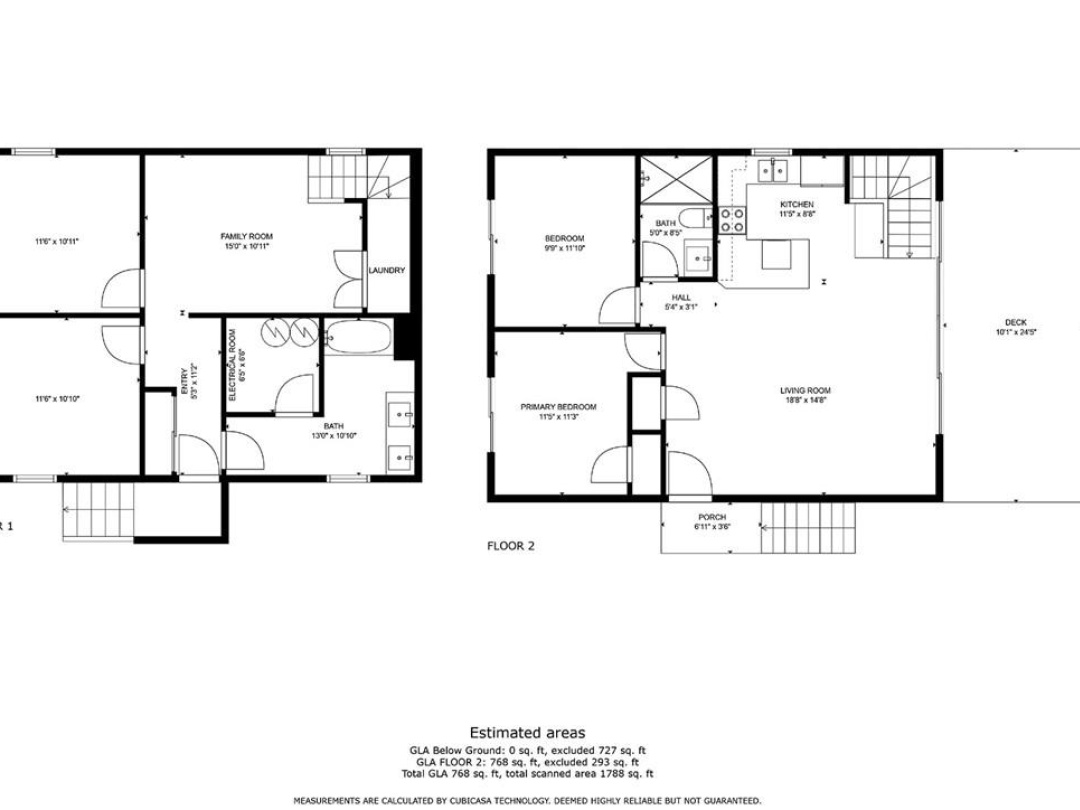1078 Springdale Shores Point, Bracebridge
Property Overview - House For sale
| Price | $ 599 900 | On the Market | 35 days |
|---|---|---|---|
| MLS® # | H4194171 | Type | House |
| Bedrooms | 2 Bed | Bathrooms | 2 Bath |
| Postal Code | P1L1W9 | ||
| Property Size | 48 x 0|under 1/2 acre | Building Size | 71 ft2 |
Welcome to this charming waterfront retreat nestled on a serene private road. This newly renovated picturesque property boasts 2 bedrooms, two bathrooms, soaring ceilings, a 16â x 8â sliding glass door, an expansive deck and offers the perfect blend of style, comfort & elegance while encompassing nature's beauty. Truly a haven you'll never want to leave. The main floor features an open concept kitchen/living area, stainless steel appliances, two bedrooms & a three piece bath with walk-in shower. Additionally, the lower âlookoutâ level provides a separate entrance, large windows, 9â ceilings, an office, exercise room, family room, laundry & a 5 piece bath. The private road ensures a tranquil environment and an escape from the hustle and bustle of city life. (id:20829)
| Waterfront Type | Waterfront |
|---|---|
| Size Total | 48 x 0|under 1/2 acre |
| Size Frontage | 48 |
| Lot size | 48 x 0 |
| Ownership Type | Freehold |
| Sewer | Septic System |
| Zoning Description | residential Bracebridge - Zoning By-Laws |
Building Details
| Type | House |
|---|---|
| Stories | 1 |
| Property Type | Single Family |
| Bathrooms Total | 2 |
| Bedrooms Above Ground | 2 |
| Bedrooms Total | 2 |
| Architectural Style | Bungalow |
| Exterior Finish | Other |
| Foundation Type | Block |
| Heating Fuel | Electric |
| Size Exterior | 71 |
| Size Interior | 71 ft2 |
| Utility Water | Lake/River Water Intake |
Rooms
| Basement | 5pc Bathroom | 13' '' x 10' 10'' |
|---|---|---|
| Office | 11' 6'' x 10' 10'' | |
| Exercise room | 11' 6'' x 10' 11'' | |
| 5pc Bathroom | 13' '' x 10' 10'' | |
| Family room | 15' '' x 10' 11'' | |
| Office | 11' 6'' x 10' 10'' | |
| Exercise room | 11' 6'' x 10' 11'' | |
| Family room | 15' '' x 10' 11'' | |
| Ground level | Kitchen | 11' 5'' x 8' 8'' |
| 3pc Bathroom | 5' '' x 8' 5'' | |
| Bedroom | 11' 5'' x 11' 3'' | |
| Bedroom | 9' 9'' x 11' 10'' | |
| Living room/Dining room | 18' 8'' x 14' 8'' | |
| Living room/Dining room | 18' 8'' x 14' 8'' | |
| Kitchen | 11' 5'' x 8' 8'' | |
| 3pc Bathroom | 5' '' x 8' 5'' | |
| Bedroom | 11' 5'' x 11' 3'' | |
| Bedroom | 9' 9'' x 11' 10'' |
This listing of a Single Family property For sale is courtesy of Julie Johnson from EXP Realty
