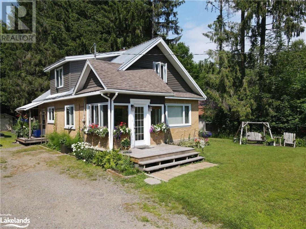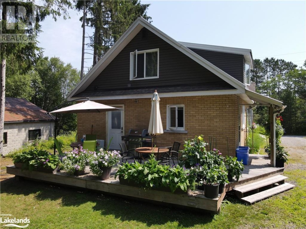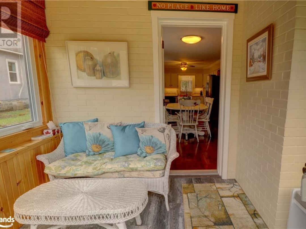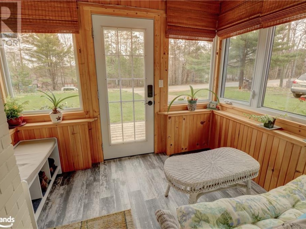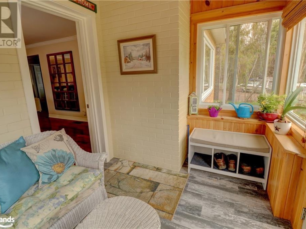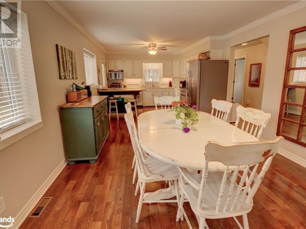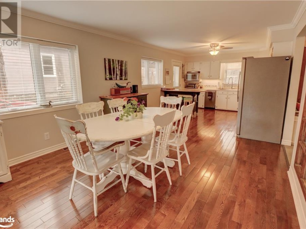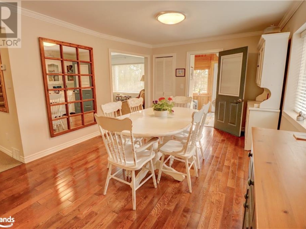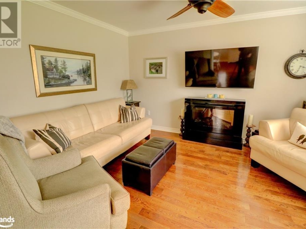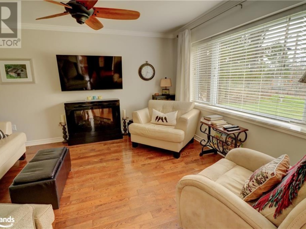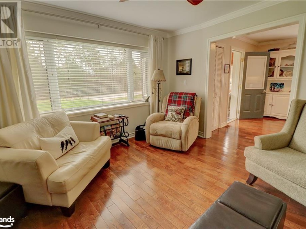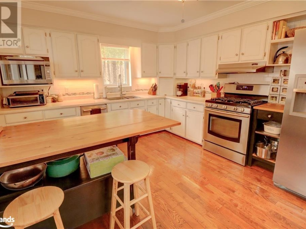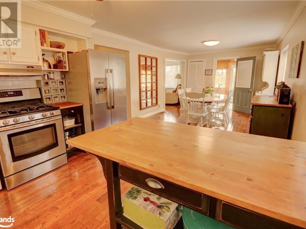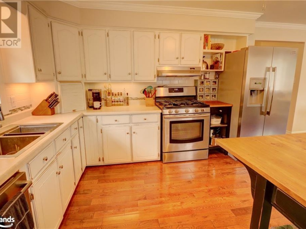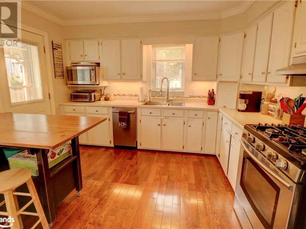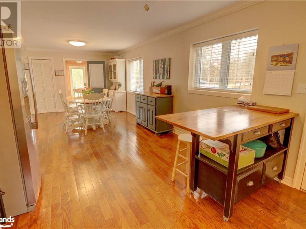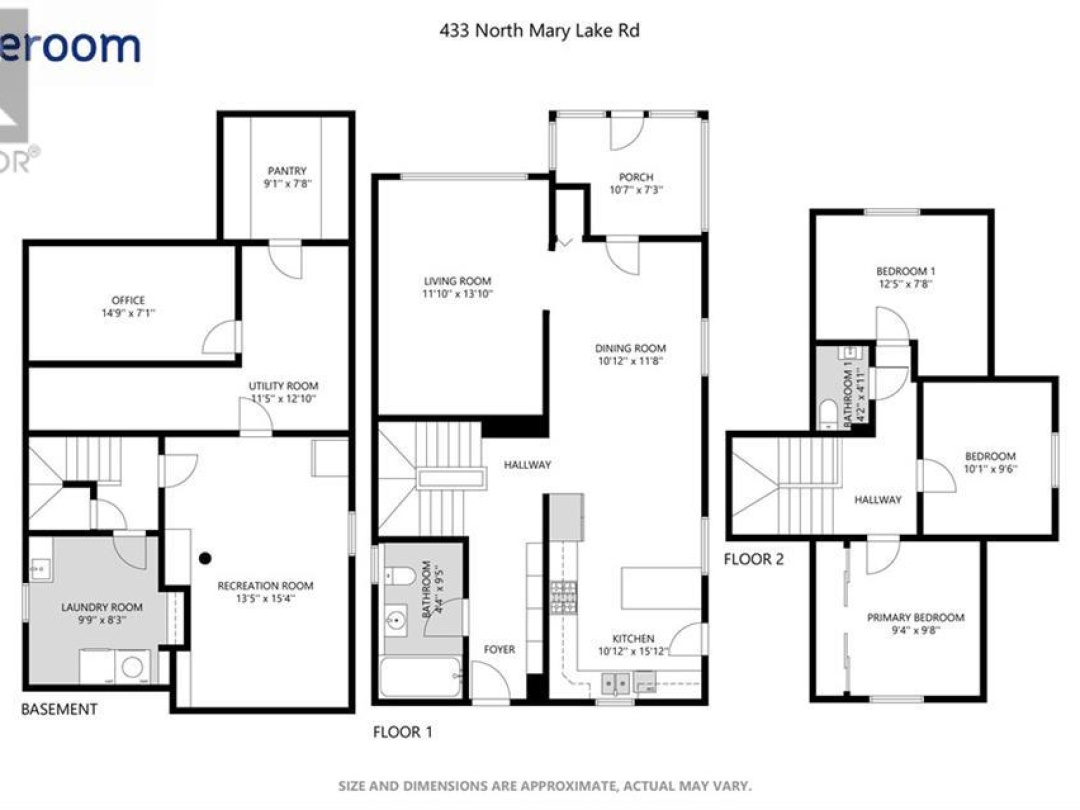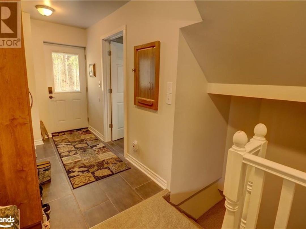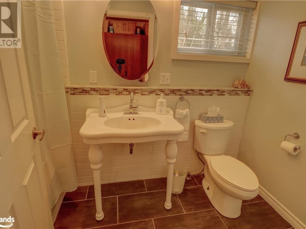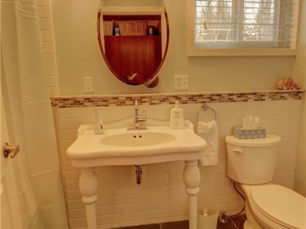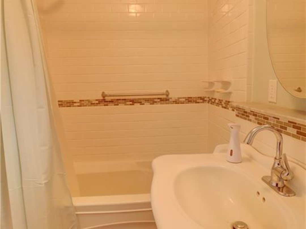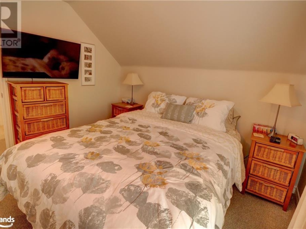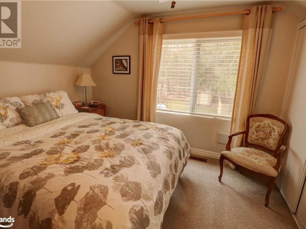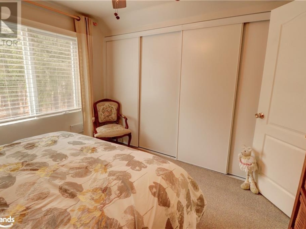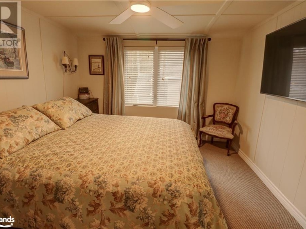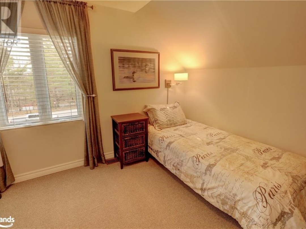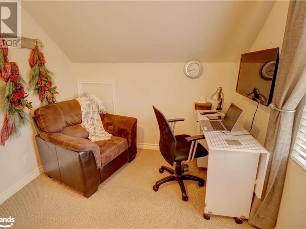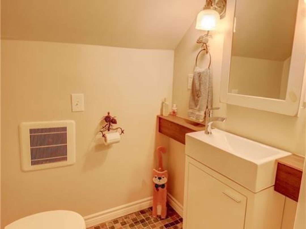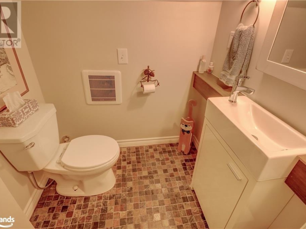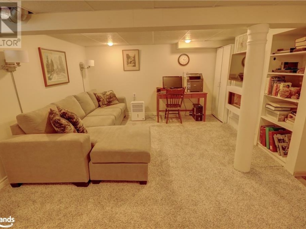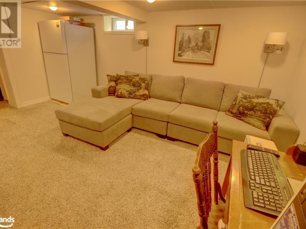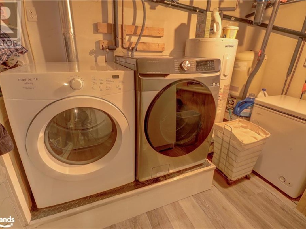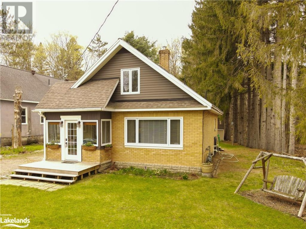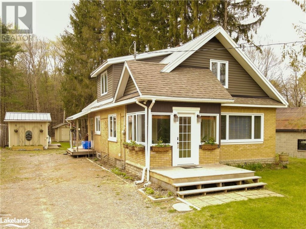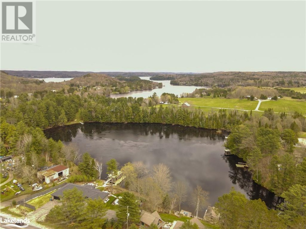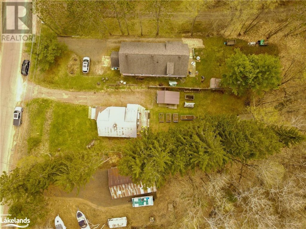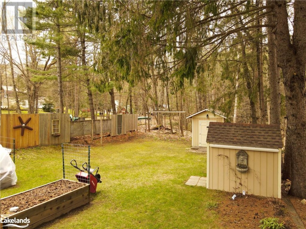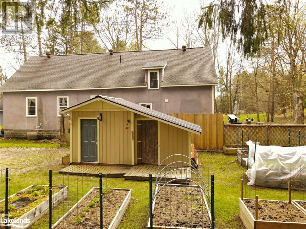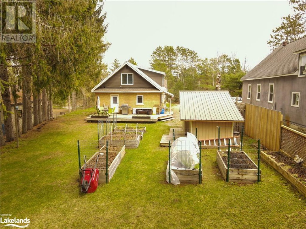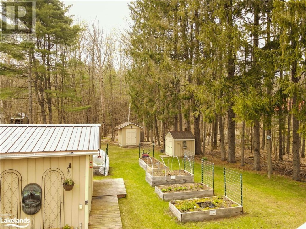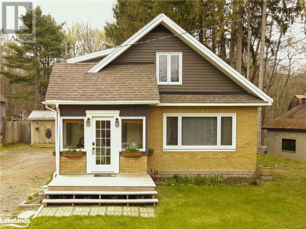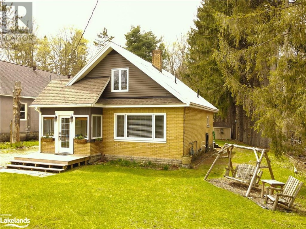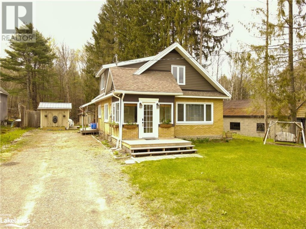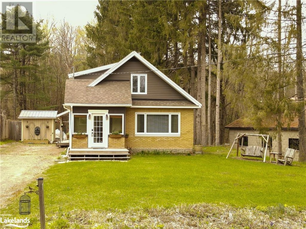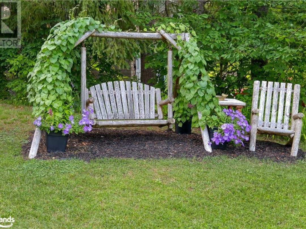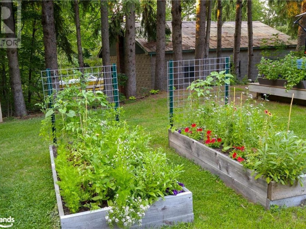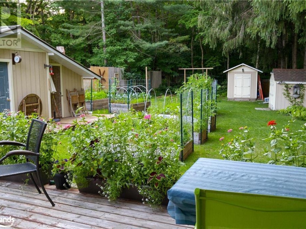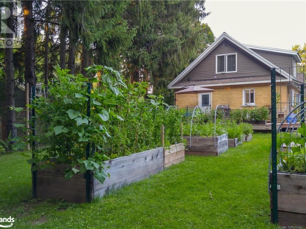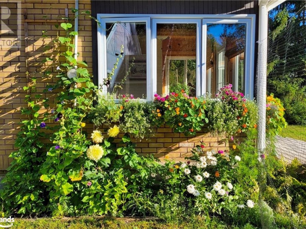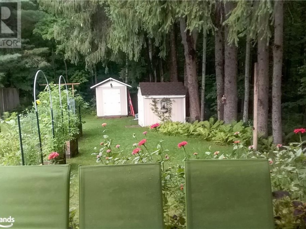433 North Mary Lake Road, Huntsville
Property Overview - House For sale
| Price | $ 639 000 | On the Market | 123 days |
|---|---|---|---|
| MLS® # | 40590057 | Type | House |
| Bedrooms | 3 Bed | Bathrooms | 2 Bath |
| Postal Code | P1H1R9 | ||
| Street | NORTH MARY LAKE | Town/Area | Huntsville |
| Property Size | 0.255 ac|under 1/2 acre | Building Size | 172 ft2 |
Beautifully maintained and updated brick home with 3 bedrooms and 2 bathrooms on a huge level private lot within 5 minutes to downtown Huntsville. Enclosed porch, covered porch and large deck overlook the many gardens on this lovely lot. Large kitchen and dining area ideal for entertaining or large family dinners. Lovely hardwood floors throughout the main floor. Partially finished basement with rec room. Close to boat launch on the river - providing access to the four lake chain. (id:20829)
| Size Total | 0.255 ac|under 1/2 acre |
|---|---|
| Size Frontage | 62 |
| Size Depth | 230 ft |
| Lot size | 0.255 |
| Ownership Type | Freehold |
| Sewer | Septic System |
| Zoning Description | RR Huntsville - Zoning By-Laws |
Building Details
| Type | House |
|---|---|
| Stories | 1.5 |
| Property Type | Single Family |
| Bathrooms Total | 2 |
| Bedrooms Above Ground | 3 |
| Bedrooms Total | 3 |
| Cooling Type | None |
| Exterior Finish | Brick, Vinyl siding |
| Fireplace Fuel | Electric |
| Fireplace Type | Other - See remarks |
| Half Bath Total | 1 |
| Heating Fuel | Natural gas |
| Heating Type | Forced air |
| Size Interior | 172 ft2 |
| Utility Water | Drilled Well |
Rooms
| Basement | Recreation room | 15'0'' x 12'6'' |
|---|---|---|
| Utility room | 15'6'' x 6'6'' | |
| Office | 15'1'' x 8'1'' | |
| Cold room | 8'3'' x 6'8'' | |
| Laundry room | 8'9'' x 8'5'' | |
| Cold room | 8'3'' x 6'8'' | |
| Cold room | 8'3'' x 6'8'' | |
| Office | 15'1'' x 8'1'' | |
| Utility room | 15'6'' x 6'6'' | |
| Recreation room | 15'0'' x 12'6'' | |
| Laundry room | 8'9'' x 8'5'' | |
| Laundry room | 8'9'' x 8'5'' | |
| Office | 15'1'' x 8'1'' | |
| Laundry room | 8'9'' x 8'5'' | |
| Recreation room | 15'0'' x 12'6'' | |
| Utility room | 15'6'' x 6'6'' | |
| Office | 15'1'' x 8'1'' | |
| Cold room | 8'3'' x 6'8'' | |
| Utility room | 15'6'' x 6'6'' | |
| Recreation room | 15'0'' x 12'6'' | |
| Main level | Porch | 8'0'' x 7'4'' |
| Porch | 8'0'' x 7'4'' | |
| 4pc Bathroom | 9'0'' x 5'0'' | |
| Foyer | 10'1'' x 5'10'' | |
| Living room | 13'6'' x 12'3'' | |
| Kitchen | 12'4'' x 11'8'' | |
| Dining room | 15'5'' x 11'8'' | |
| Porch | 8'0'' x 7'4'' | |
| Kitchen | 12'4'' x 11'8'' | |
| Dining room | 15'5'' x 11'8'' | |
| Kitchen | 12'4'' x 11'8'' | |
| 4pc Bathroom | 9'0'' x 5'0'' | |
| Foyer | 10'1'' x 5'10'' | |
| Living room | 13'6'' x 12'3'' | |
| Kitchen | 12'4'' x 11'8'' | |
| Dining room | 15'5'' x 11'8'' | |
| Porch | 8'0'' x 7'4'' | |
| Living room | 13'6'' x 12'3'' | |
| Foyer | 10'1'' x 5'10'' | |
| 4pc Bathroom | 9'0'' x 5'0'' | |
| 4pc Bathroom | 9'0'' x 5'0'' | |
| Foyer | 10'1'' x 5'10'' | |
| Living room | 13'6'' x 12'3'' | |
| Dining room | 15'5'' x 11'8'' | |
| Second level | 2pc Bathroom | 5'0'' x 4'4'' |
| Primary Bedroom | 10'9'' x 10'4'' | |
| Bedroom | 10'11'' x 10'4'' | |
| Bedroom | 13'4'' x 8'5'' | |
| 2pc Bathroom | 5'0'' x 4'4'' | |
| Primary Bedroom | 10'9'' x 10'4'' | |
| Bedroom | 10'11'' x 10'4'' | |
| Bedroom | 13'4'' x 8'5'' | |
| 2pc Bathroom | 5'0'' x 4'4'' | |
| Primary Bedroom | 10'9'' x 10'4'' | |
| Bedroom | 10'11'' x 10'4'' | |
| Bedroom | 13'4'' x 8'5'' | |
| 2pc Bathroom | 5'0'' x 4'4'' | |
| Primary Bedroom | 10'9'' x 10'4'' | |
| Bedroom | 10'11'' x 10'4'' | |
| Bedroom | 13'4'' x 8'5'' |
This listing of a Single Family property For sale is courtesy of Nancy Carr from Royal Lepage Lakes Of Muskoka Realty Brokerage Huntsville m63
