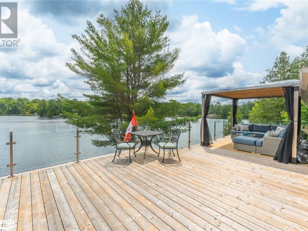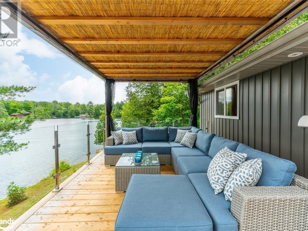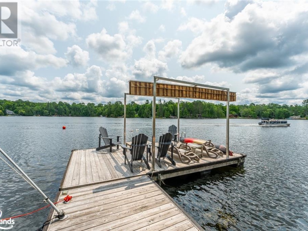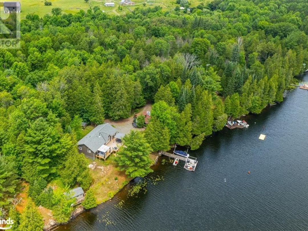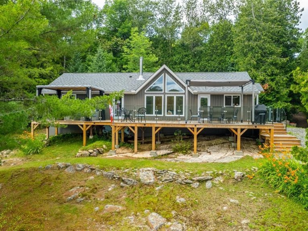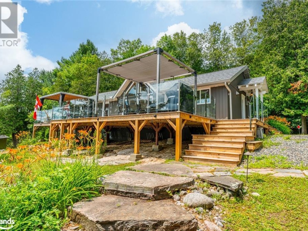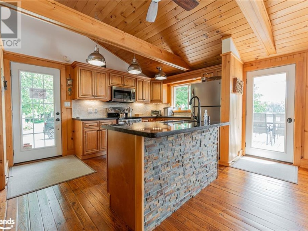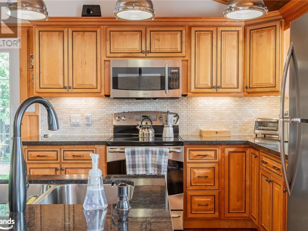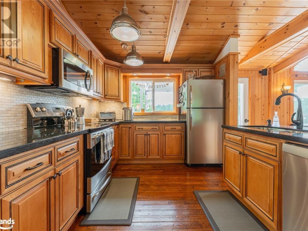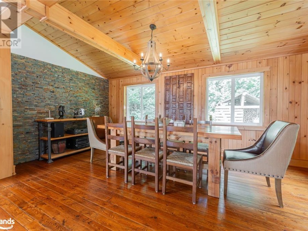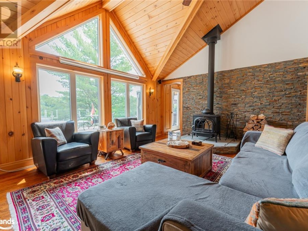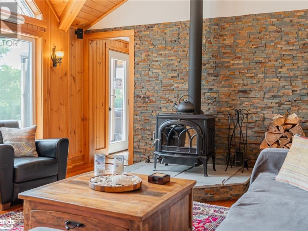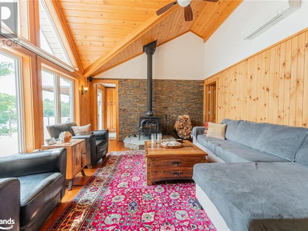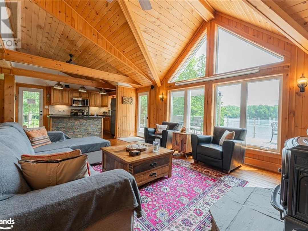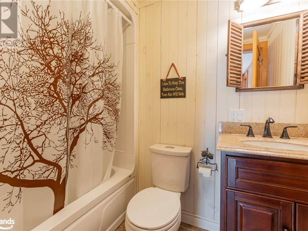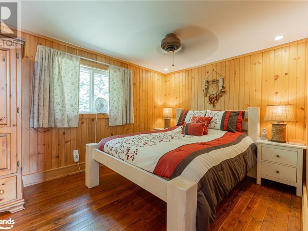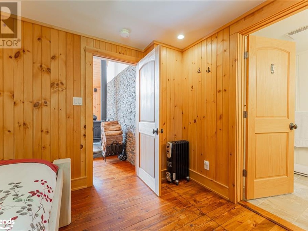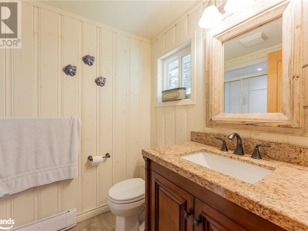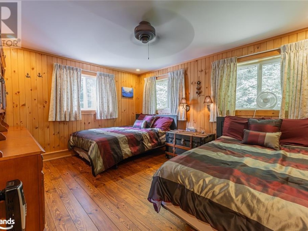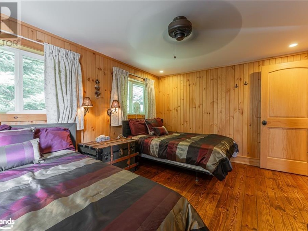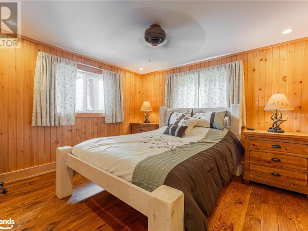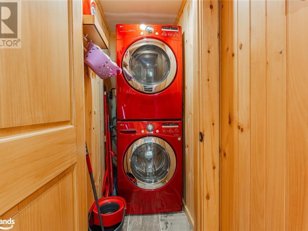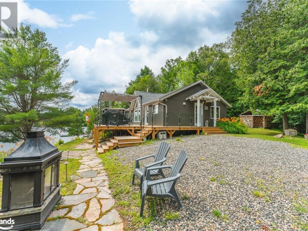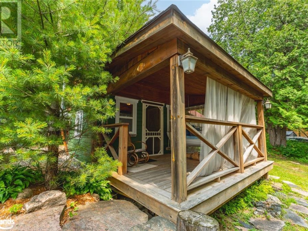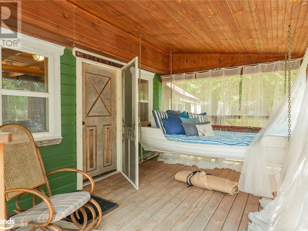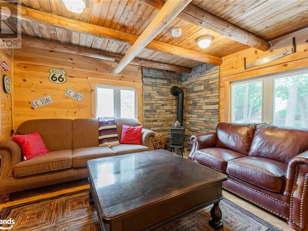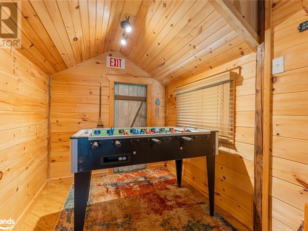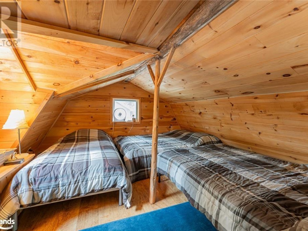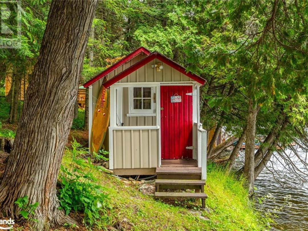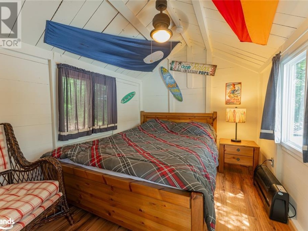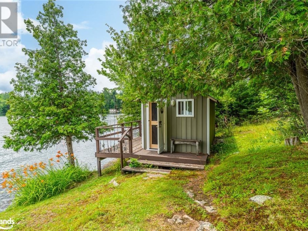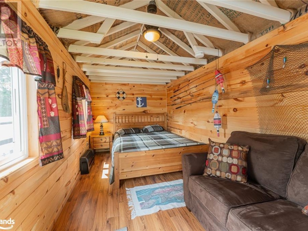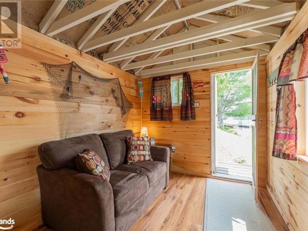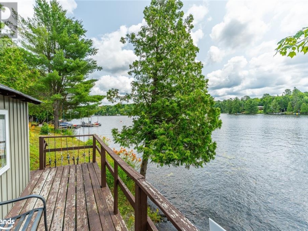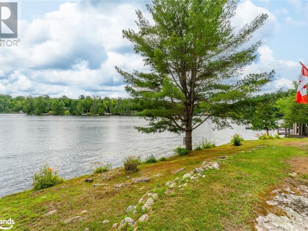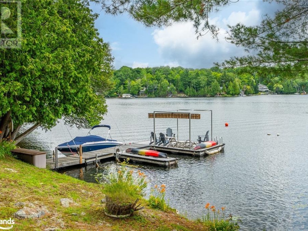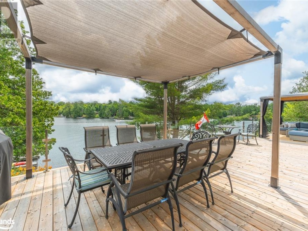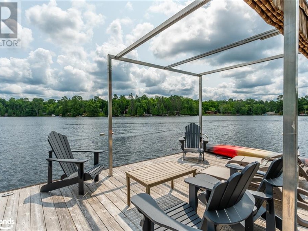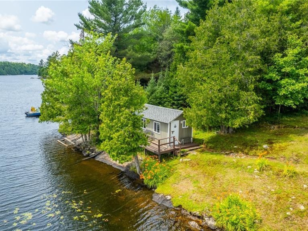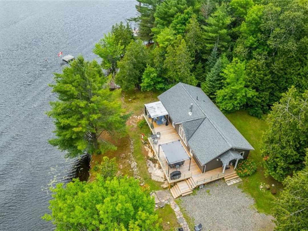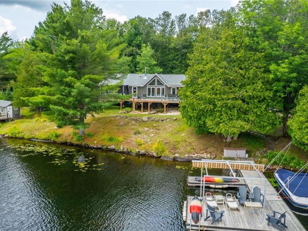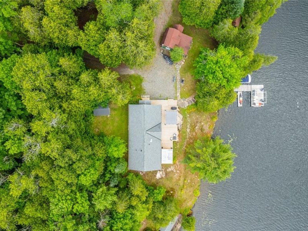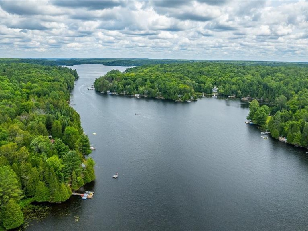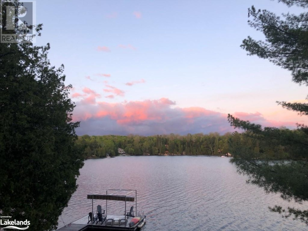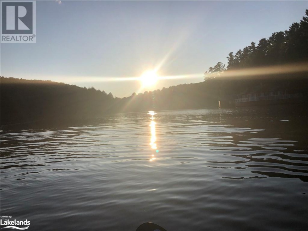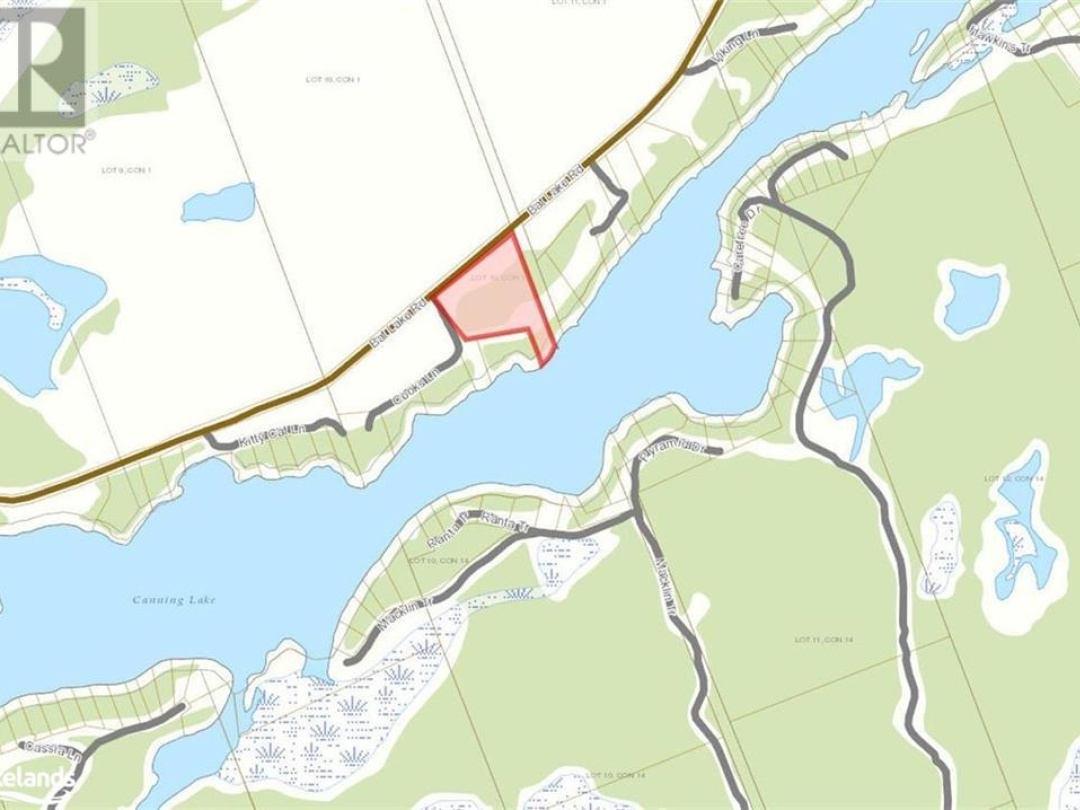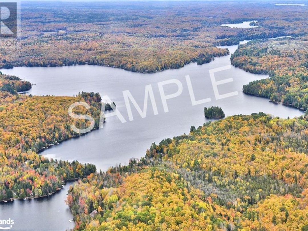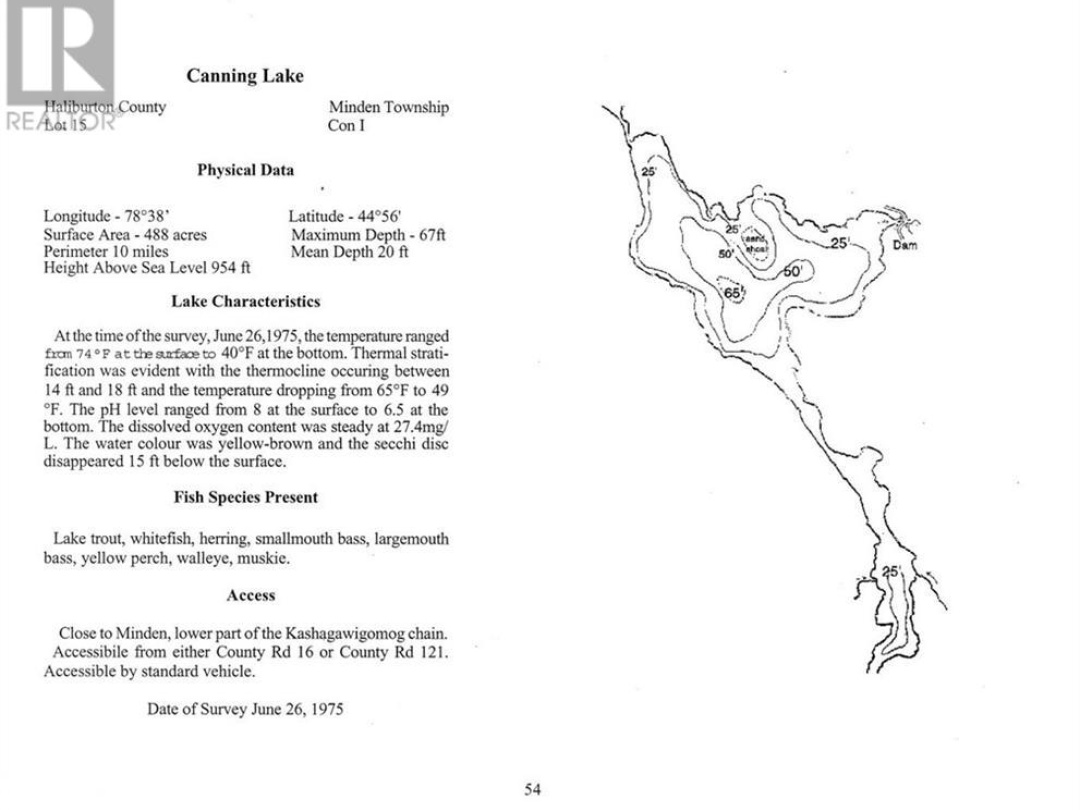1484 Bat Lake Road, Canning Lake
Property Overview - House For sale
| Price | $ 1 588 000 | On the Market | 0 days |
|---|---|---|---|
| MLS® # | 40585496 | Type | House |
| Bedrooms | 3 Bed | Bathrooms | 2 Bath |
| Waterfront | Canning Lake | Postal Code | K0M2K0 |
| Street | BAT LAKE | Town/Area | Minden |
| Property Size | 5.7 ac|5 - 9.99 acres | Building Size | 185 ft2 |
Welcome to âCedar Pines,â your private prime waterfront paradise! This meticulously maintained 4-season, 1500 sq ft custom cottage/home plus three charming bunkies offers a tranquil retreat near the end of the lake with low boat traffic. Situated on a spacious 5.7-acre lot within a 5-lake chain, this property provides 140 ft of owned waterfront. The south exposure fills the home with warm sunlight and provides breathtaking views. Step onto the new 800 sq ft deck, complete with custom glass and stainless steel railings, and soak in the unobstructed lake views, a 10 x 13 screen room and sun shade add to your outdoor enjoyment. Easy year-round access is available off the township road with a private driveway plus a second entrance off Cooks Ln for added convenience. The custom floating dock includes a gazebo with a retractable electric canopy. Two sheds with hydro provide storage, and the property features a charming wood gazebo with a firepit, lots of seating and walking bridge, natural stone walkways and landscaping enhance the tranquil ambiance. Inside showcases meticulous attention to detail, the kitchen boasts pine walls, a beamed ceiling, center island, custom maple cupboards and granite countertops. The dining room offers abundant natural light and an accent stone wall that harmonizes with the living room's stone wall behind the woodstove, floor-to-ceiling windows capture the beauty of the surroundings, rustic wood floors add warmth and charm. With 3 bedrooms (master ensuite), 2 baths, and creative decor, this property offers comfort and style. Solid pine interior doors add a touch of elegance, while main floor laundry adds convenience. Three cute bunkies accommodate guests, the larger bunkie (Games Bunkie) features a Jotul woodstove, loft, exposed log ceiling and screen porch with a custom swing, perfect for relaxation. Mitibushi heat pump offering air/ heating. Turn Key set up ready to enjoy! (id:20829)
| Waterfront Type | Waterfront |
|---|---|
| Waterfront | Canning Lake |
| Size Total | 5.7 ac|5 - 9.99 acres |
| Size Frontage | 140 |
| Lot size | 5.7 |
| Ownership Type | Freehold |
| Sewer | Septic System |
| Zoning Description | SR |
Building Details
| Type | House |
|---|---|
| Stories | 1 |
| Property Type | Single Family |
| Bathrooms Total | 2 |
| Bedrooms Above Ground | 3 |
| Bedrooms Total | 3 |
| Architectural Style | Bungalow |
| Cooling Type | Ductless |
| Exterior Finish | Vinyl siding, Wood |
| Fireplace Fuel | Wood |
| Fireplace Type | Stove |
| Heating Type | Stove, Heat Pump |
| Size Interior | 185 ft2 |
| Utility Water | Lake/River Water Intake |
Rooms
| Main level | Other | 50'0'' x 16'0'' |
|---|---|---|
| Other | 50'0'' x 16'0'' | |
| Other | 10'0'' x 10'0'' | |
| Other | 16'0'' x 8'0'' | |
| Other | 10'0'' x 8'4'' | |
| Other | 14'0'' x 10'0'' | |
| Laundry room | 4'6'' x 3'0'' | |
| Full bathroom | Measurements not available | |
| 4pc Bathroom | Measurements not available | |
| Bedroom | 10'8'' x 14'0'' | |
| Bedroom | 10'4'' x 11'6'' | |
| Primary Bedroom | 19'4'' x 9'3'' | |
| Foyer | 9'4'' x 7'4'' | |
| Living room | 18'6'' x 13'0'' | |
| Dining room | 17'0'' x 9'4'' | |
| Kitchen | 13'0'' x 11'0'' | |
| Other | 50'0'' x 16'0'' | |
| Other | 10'0'' x 10'0'' | |
| Other | 16'0'' x 8'0'' | |
| Other | 10'0'' x 8'4'' | |
| Other | 14'0'' x 10'0'' | |
| Laundry room | 4'6'' x 3'0'' | |
| Full bathroom | Measurements not available | |
| 4pc Bathroom | Measurements not available | |
| Bedroom | 10'8'' x 14'0'' | |
| Bedroom | 10'4'' x 11'6'' | |
| Primary Bedroom | 19'4'' x 9'3'' | |
| Foyer | 9'4'' x 7'4'' | |
| Living room | 18'6'' x 13'0'' | |
| Dining room | 17'0'' x 9'4'' | |
| Kitchen | 13'0'' x 11'0'' | |
| Other | 50'0'' x 16'0'' | |
| Other | 16'0'' x 8'0'' | |
| Other | 10'0'' x 8'4'' | |
| Other | 14'0'' x 10'0'' | |
| Laundry room | 4'6'' x 3'0'' | |
| Full bathroom | Measurements not available | |
| 4pc Bathroom | Measurements not available | |
| Bedroom | 10'8'' x 14'0'' | |
| Bedroom | 10'4'' x 11'6'' | |
| Primary Bedroom | 19'4'' x 9'3'' | |
| Foyer | 9'4'' x 7'4'' | |
| Living room | 18'6'' x 13'0'' | |
| Dining room | 17'0'' x 9'4'' | |
| Kitchen | 13'0'' x 11'0'' | |
| Other | 10'0'' x 10'0'' | |
| Kitchen | 13'0'' x 11'0'' | |
| Other | 10'0'' x 10'0'' | |
| Other | 16'0'' x 8'0'' | |
| Other | 10'0'' x 8'4'' | |
| Other | 14'0'' x 10'0'' | |
| Laundry room | 4'6'' x 3'0'' | |
| Full bathroom | Measurements not available | |
| 4pc Bathroom | Measurements not available | |
| Bedroom | 10'8'' x 14'0'' | |
| Bedroom | 10'4'' x 11'6'' | |
| Primary Bedroom | 19'4'' x 9'3'' | |
| Foyer | 9'4'' x 7'4'' | |
| Living room | 18'6'' x 13'0'' | |
| Dining room | 17'0'' x 9'4'' | |
| Second level | Other | 14'0'' x 10'0'' |
| Other | 14'0'' x 10'0'' | |
| Other | 14'0'' x 10'0'' | |
| Other | 14'0'' x 10'0'' |
Video of 1484 Bat Lake Road, Canning Lake
This listing of a Single Family property For sale is courtesy of Anthony Van Lieshout from Royal Lepage Lakes Of Haliburton Brokerage Haliburton

