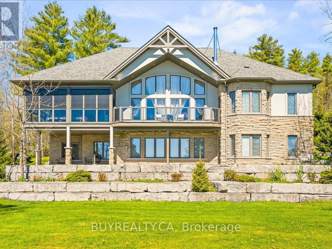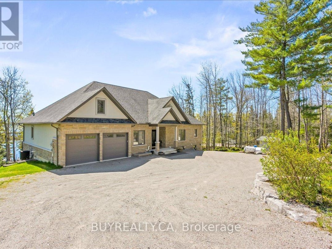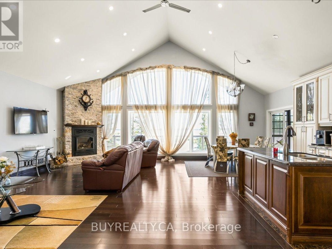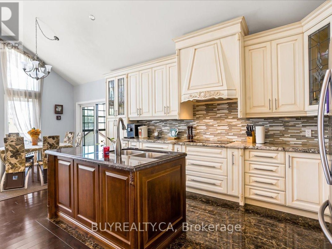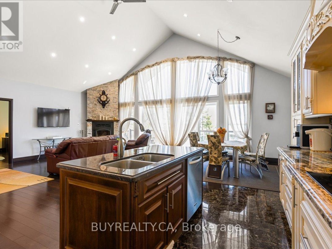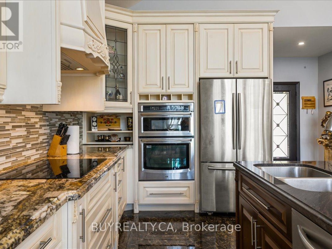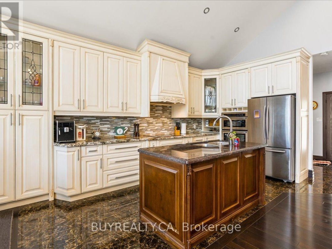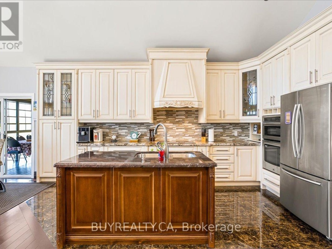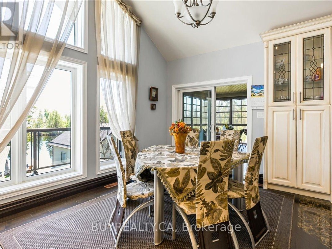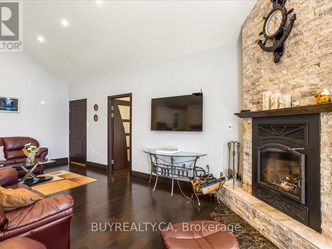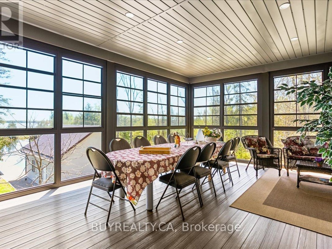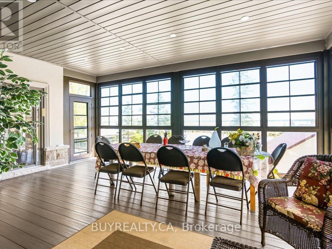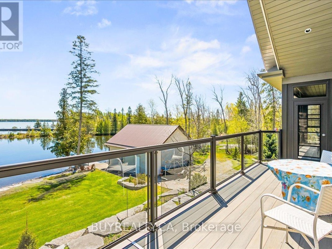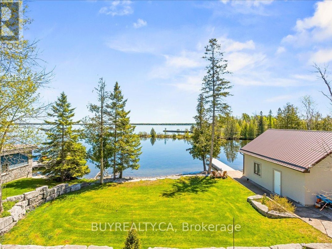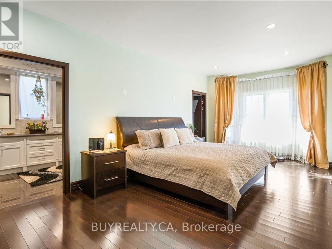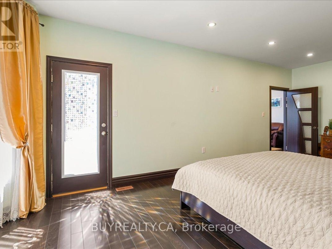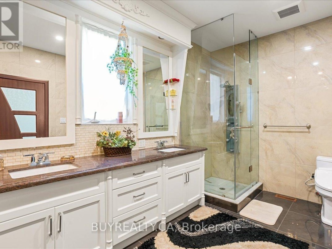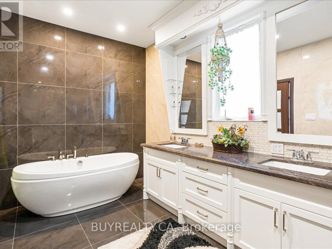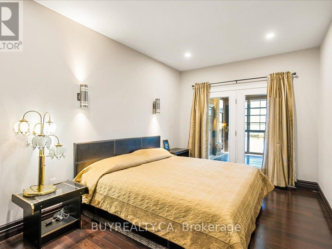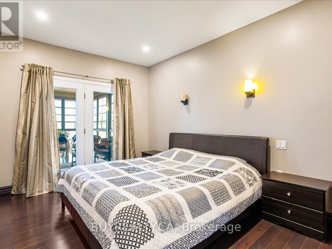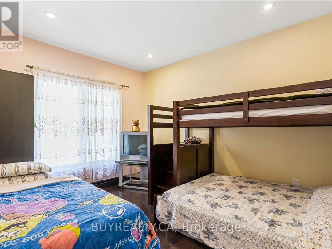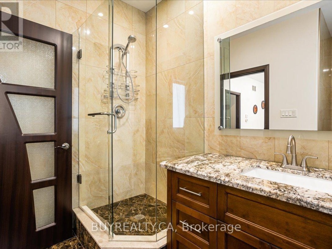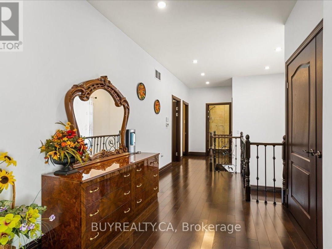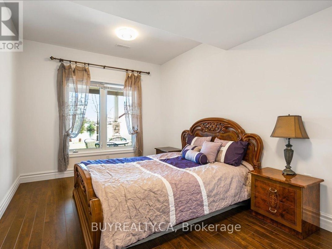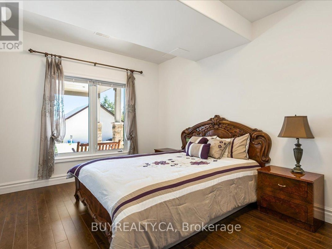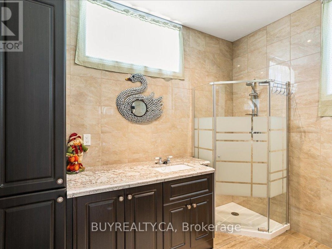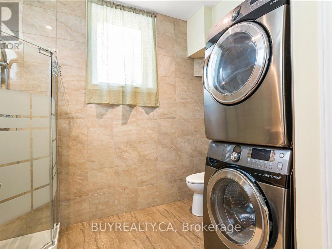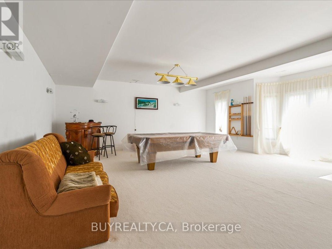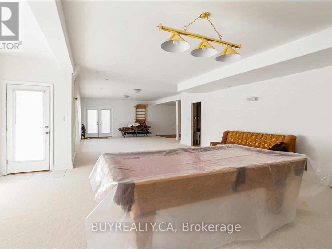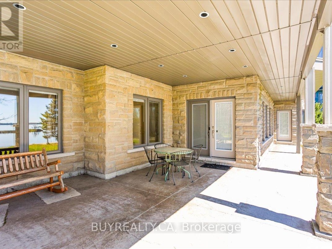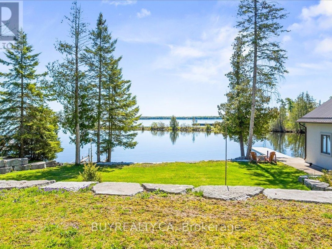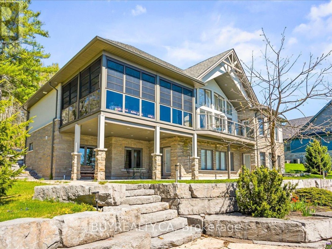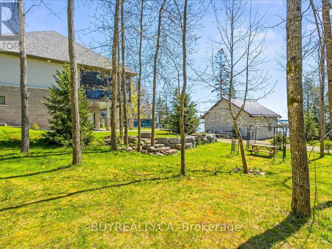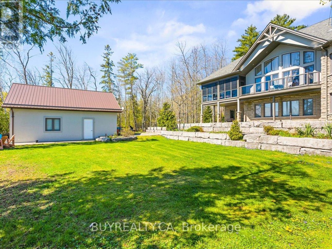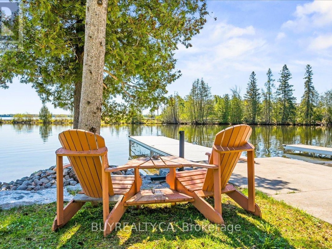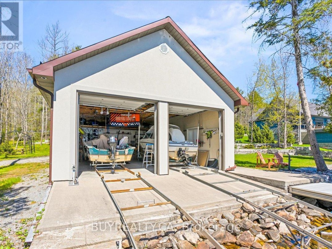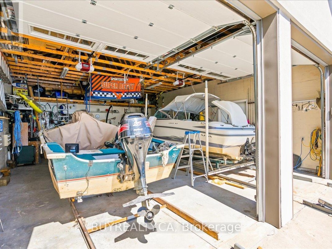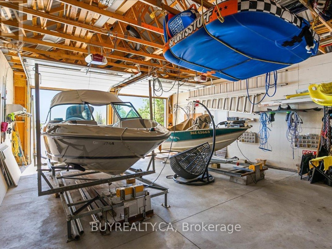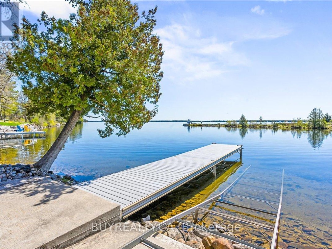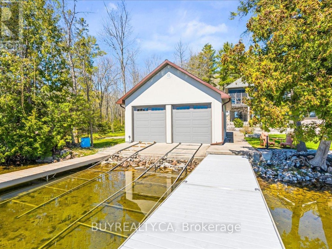268 Balsam Lake Drive, Kawartha Lakes
Property Overview - House For sale
| Price | $ 2 990 000 | On the Market | 138 days |
|---|---|---|---|
| MLS® # | X8338416 | Type | House |
| Bedrooms | 6 Bed | Bathrooms | 3 Bath |
| Postal Code | K0M2B0 | ||
| Street | Balsam Lake | Town/Area | Kawartha Lakes |
| Property Size | 139.35 x 257.13 FT ; 139.35 x 172.76 x 309 x 257.13|1/2 - 1.99 acres | Building Size | 0 ft2 |
Live the dream on sought-after Balsam Lake! This exquisite custom-built residence offers unparalleled lakefront living on a large lot with privacy and breathtaking views. Expansive Open Concept Layout: Perfect for entertaining and enjoying lake views from nearly every room.Soaring 9' Ceilings on both the main floor and lower level. Gourmet Kitchen featuring a large island, stainless steel appliances, and everything you need. Custom Quality Finishes.Charming Sunroom: Relax and unwind surrounded by nature with mosquito net windows for worry-free enjoyment. Lower Level Game Room: Complete with heated floors and a pool table.Beautifully Manicured Flower Garden.Private Dock with Boathouse: Accommodates two boats, included in the sale! Store your watercraft and enjoy easy lake access. Large, Private Lot: Offers ample space for outdoor activities and creating lasting memories. Enjoy peace and quiet with only one neighbour for additional privacy.
Extras
Central Vacuum System. The Survey Is Available. (id:20829)| Waterfront Type | Waterfront |
|---|---|
| Size Total | 139.35 x 257.13 FT ; 139.35 x 172.76 x 309 x 257.13|1/2 - 1.99 acres |
| Lot size | 139.35 x 257.13 FT ; 139.35 x 172.76 x 309 x 257.13 |
| Ownership Type | Freehold |
| Sewer | Septic System |
Building Details
| Type | House |
|---|---|
| Stories | 1 |
| Property Type | Single Family |
| Bathrooms Total | 3 |
| Bedrooms Above Ground | 4 |
| Bedrooms Below Ground | 2 |
| Bedrooms Total | 6 |
| Architectural Style | Raised bungalow |
| Cooling Type | Central air conditioning |
| Exterior Finish | Stone, Stucco |
| Heating Fuel | Wood |
| Heating Type | Forced air |
| Size Interior | 0 ft2 |
Rooms
| Lower level | Bedroom | 4.57 m x 2.9 m |
|---|---|---|
| Great room | Measurements not available | |
| Bedroom 5 | 4.57 m x 2.9 m | |
| Bedroom 5 | 4.57 m x 2.9 m | |
| Bedroom | 4.57 m x 2.9 m | |
| Great room | Measurements not available | |
| Great room | Measurements not available | |
| Bedroom | 4.57 m x 2.9 m | |
| Bedroom 5 | 4.57 m x 2.9 m | |
| Main level | Bedroom 2 | 5 m x 3 m |
| Bedroom 4 | 3 m x 3.96 m | |
| Bedroom 3 | 5 m x 3 m | |
| Bedroom 4 | 3 m x 3.96 m | |
| Kitchen | Measurements not available | |
| Sunroom | Measurements not available | |
| Bathroom | Measurements not available | |
| Dining room | Measurements not available | |
| Living room | Measurements not available | |
| Primary Bedroom | 7 m x 3.35 m | |
| Bedroom 2 | 5 m x 3 m | |
| Bedroom 3 | 5 m x 3 m | |
| Primary Bedroom | 7 m x 3.35 m | |
| Living room | Measurements not available | |
| Dining room | Measurements not available | |
| Bathroom | Measurements not available | |
| Sunroom | Measurements not available | |
| Kitchen | Measurements not available | |
| Bedroom 4 | 3 m x 3.96 m | |
| Bedroom 3 | 5 m x 3 m | |
| Bedroom 2 | 5 m x 3 m | |
| Primary Bedroom | 7 m x 3.35 m | |
| Living room | Measurements not available | |
| Dining room | Measurements not available | |
| Bathroom | Measurements not available | |
| Sunroom | Measurements not available | |
| Kitchen | Measurements not available |
This listing of a Single Family property For sale is courtesy of YAN GINZBURG from BUYREALTY.CA
