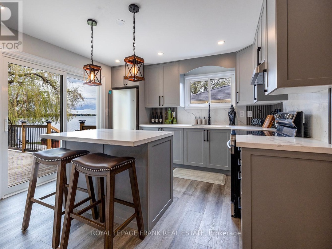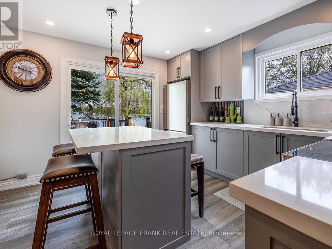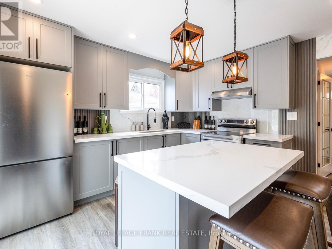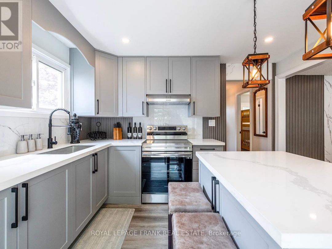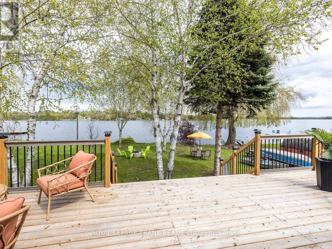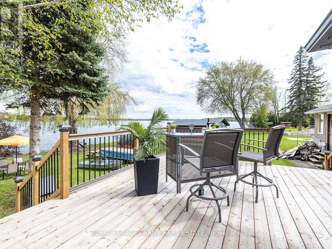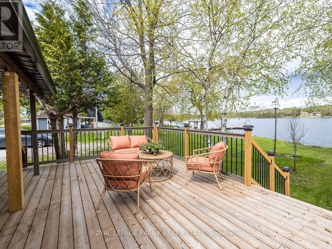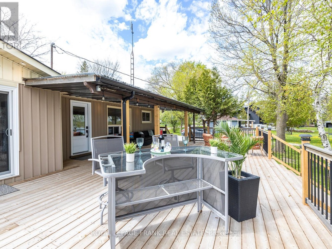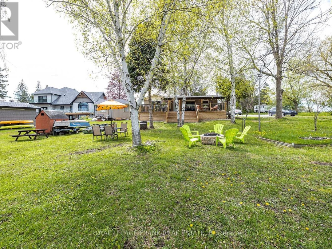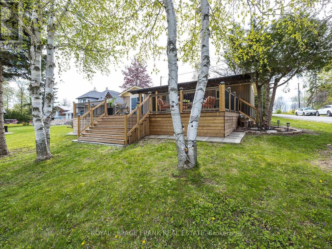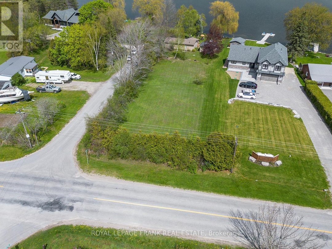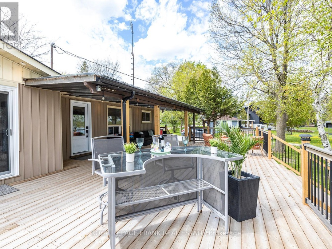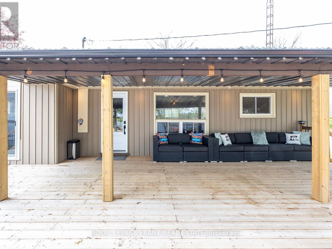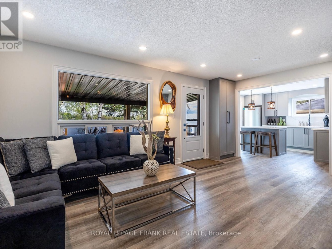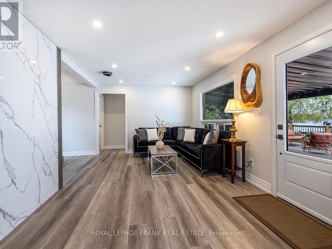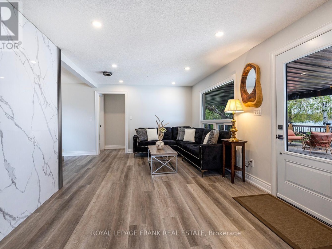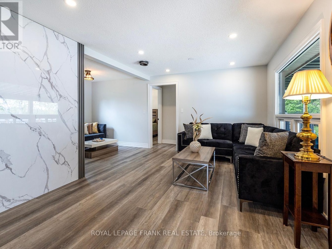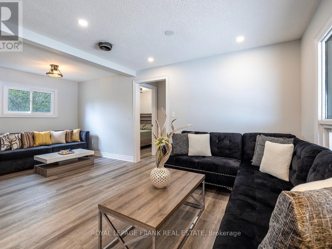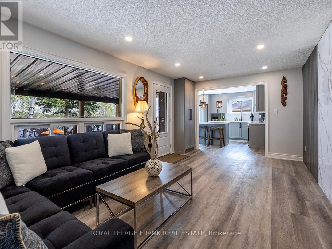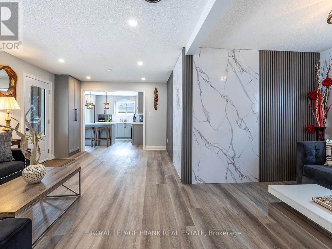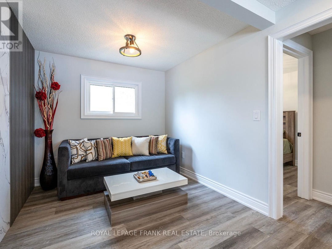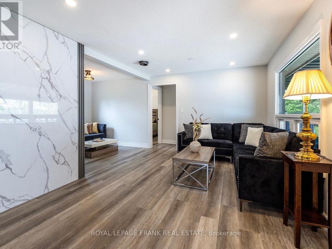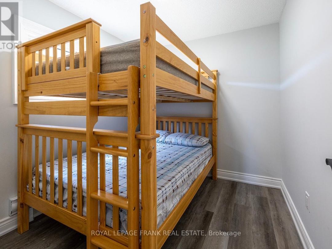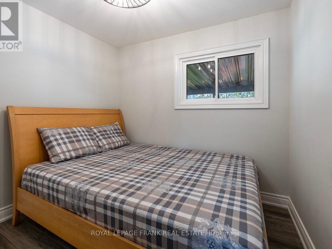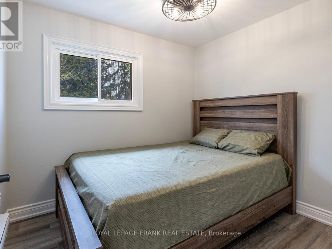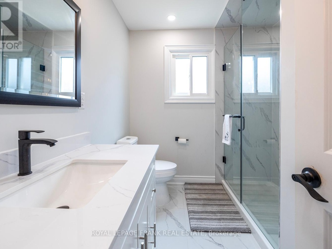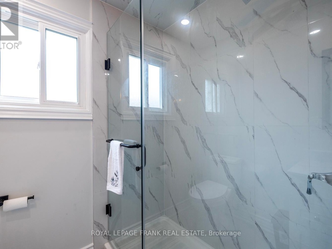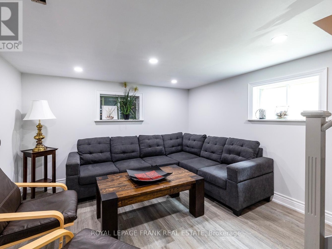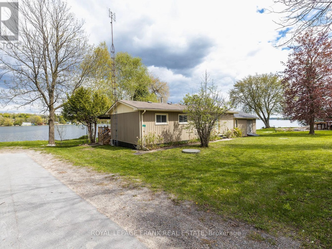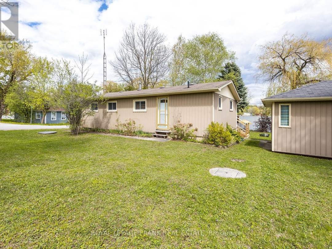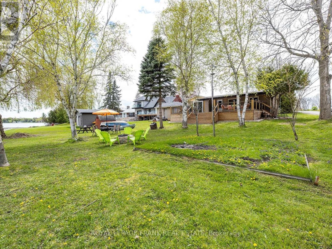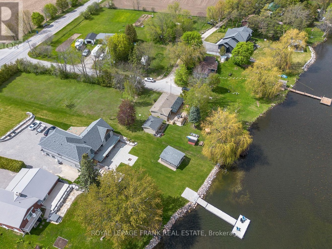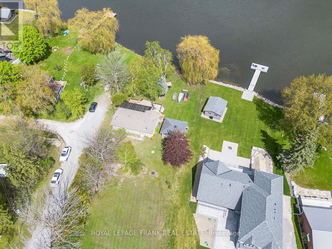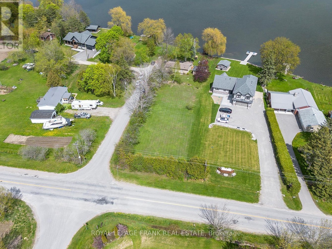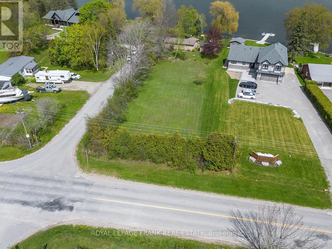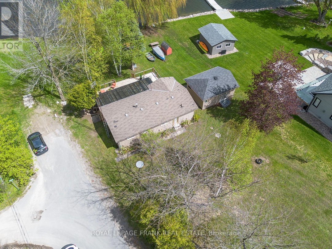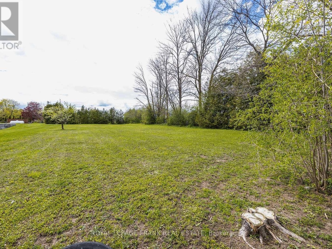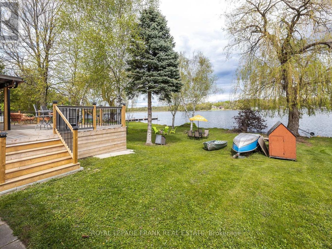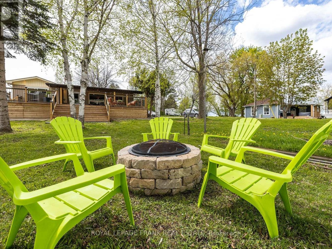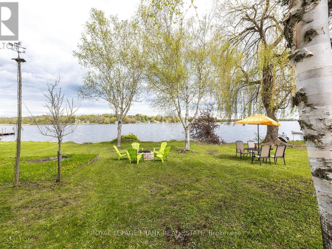3 Hillside Drive, Scugog Lake
Property Overview - House For sale
| Price | $ 949 000 | On the Market | 29 days |
|---|---|---|---|
| MLS® # | X8337970 | Type | House |
| Bedrooms | 3 Bed | Bathrooms | 1 Bath |
| Waterfront | Scugog Lake | Postal Code | K0M2C0 |
| Street | Hillside | Town/Area | Kawartha Lakes (Little Britain) |
| Property Size | 75 x 329.7 FT ; 366.96'x80.71' Irr per Geowarehouse|1/2 - 1.99 acres | Building Size | 65 ft2 |
Nestled on the serene shores of Lake Scugog in a quiet bay on over a half acre level Waterfront Corner, Lot surrounded by many Million Dollar Properties, this 3 bedroom Charming Cottage-Chic Home embraces peace & tranquility, yet blends modern comforts. Step inside to the warm modern ambiance in the open concept living/dining room, inviting you to unwind & leave the stresses of city life behind. Gorgeous custom kitchen features Granite Counters & Centre Island overlooking the Lake &patio doors step outside onto the spacious Deck to enjoy your morning coffee while basking in the breathtaking Sunrise! Modern bathroom & cozy Recreation Room for added space. The Bay opens into the Lake for miles of boating on the Trent System, the perfect blend of seclusion & accessibility. The tranquil waters are alive with the sounds of Loons calling, Ducks & Swans gracefully glide across the water, adding to the picturesque scene. Beyond the deck, a large, level property awaits your
Extras
imagination, offering plenty of space for outdoor activities. Bunkie w/ workshop or make it a Tiki Bar! Fishing, canoeing, & boating with the best two sandbars nearby provide the perfect spot for swimming! Approx 55 mins to GTA or Markham. (id:60084)| Waterfront Type | Waterfront |
|---|---|
| Waterfront | Scugog Lake |
| Size Total | 75 x 329.7 FT ; 366.96'x80.71' Irr per Geowarehouse|1/2 - 1.99 acres |
| Size Frontage | 75 |
| Size Depth | 329 ft ,8 in |
| Lot size | 75 x 329.7 FT ; 366.96'x80.71' Irr per Geowarehouse |
| Ownership Type | Freehold |
| Sewer | Septic System |
| Zoning Description | Residential |
Building Details
| Type | House |
|---|---|
| Stories | 1 |
| Property Type | Single Family |
| Bathrooms Total | 1 |
| Bedrooms Above Ground | 3 |
| Bedrooms Total | 3 |
| Architectural Style | Bungalow |
| Exterior Finish | Vinyl siding |
| Flooring Type | Vinyl |
| Foundation Type | Unknown |
| Heating Fuel | Electric |
| Heating Type | Baseboard heaters |
| Size Interior | 65 ft2 |
Rooms
| Lower level | Recreational, Games room | 4.46 m x 3.31 m |
|---|---|---|
| Recreational, Games room | 4.46 m x 3.31 m | |
| Recreational, Games room | 4.46 m x 3.31 m | |
| Recreational, Games room | 4.46 m x 3.31 m | |
| Recreational, Games room | 4.46 m x 3.31 m | |
| Recreational, Games room | 4.46 m x 3.31 m | |
| Recreational, Games room | 4.46 m x 3.31 m | |
| Main level | Dining room | 2.57 m x 2.61 m |
| Bedroom 3 | 2.42 m x 2.73 m | |
| Living room | 3.28 m x 5.48 m | |
| Dining room | 2.57 m x 2.61 m | |
| Kitchen | 3.6 m x 3.61 m | |
| Primary Bedroom | 2.67 m x 2.69 m | |
| Bedroom 2 | 2.42 m x 2.69 m | |
| Bedroom 3 | 2.42 m x 2.73 m | |
| Living room | 3.28 m x 5.48 m | |
| Kitchen | 3.6 m x 3.61 m | |
| Kitchen | 3.6 m x 3.61 m | |
| Primary Bedroom | 2.67 m x 2.69 m | |
| Bedroom 2 | 2.42 m x 2.69 m | |
| Bedroom 3 | 2.42 m x 2.73 m | |
| Living room | 3.28 m x 5.48 m | |
| Dining room | 2.57 m x 2.61 m | |
| Kitchen | 3.6 m x 3.61 m | |
| Primary Bedroom | 2.67 m x 2.69 m | |
| Bedroom 2 | 2.42 m x 2.69 m | |
| Bedroom 3 | 2.42 m x 2.73 m | |
| Bedroom 2 | 2.42 m x 2.69 m | |
| Living room | 3.28 m x 5.48 m | |
| Dining room | 2.57 m x 2.61 m | |
| Kitchen | 3.6 m x 3.61 m | |
| Primary Bedroom | 2.67 m x 2.69 m | |
| Bedroom 2 | 2.42 m x 2.69 m | |
| Bedroom 3 | 2.42 m x 2.73 m | |
| Living room | 3.28 m x 5.48 m | |
| Dining room | 2.57 m x 2.61 m | |
| Kitchen | 3.6 m x 3.61 m | |
| Primary Bedroom | 2.67 m x 2.69 m | |
| Bedroom 2 | 2.42 m x 2.69 m | |
| Bedroom 3 | 2.42 m x 2.73 m | |
| Living room | 3.28 m x 5.48 m | |
| Dining room | 2.57 m x 2.61 m | |
| Kitchen | 3.6 m x 3.61 m | |
| Primary Bedroom | 2.67 m x 2.69 m | |
| Bedroom 2 | 2.42 m x 2.69 m | |
| Bedroom 3 | 2.42 m x 2.73 m | |
| Living room | 3.28 m x 5.48 m | |
| Dining room | 2.57 m x 2.61 m | |
| Primary Bedroom | 2.67 m x 2.69 m |
This listing of a Single Family property For sale is courtesy of Pearl Carrigan from Royal Lepage Frank Real Estate
