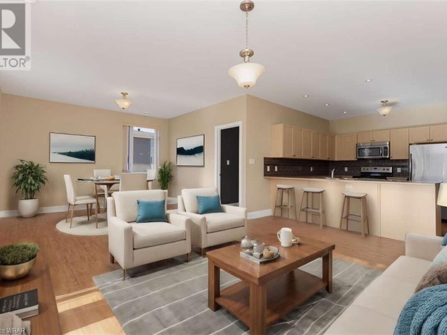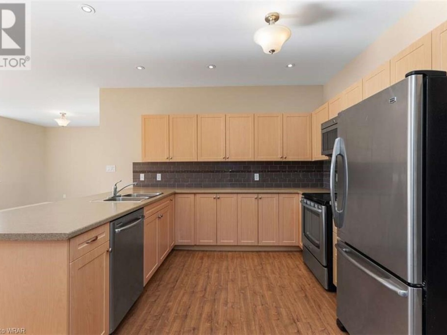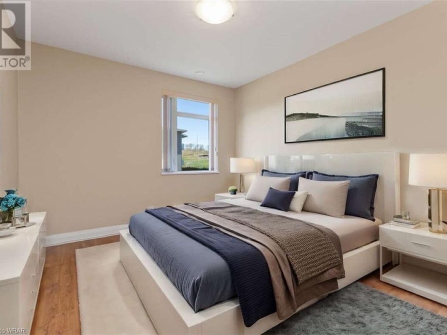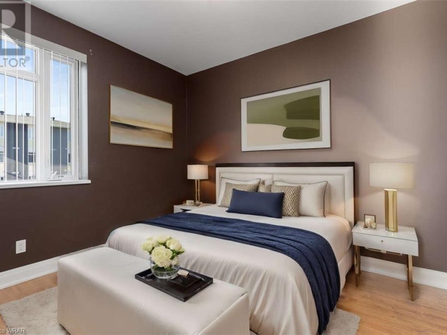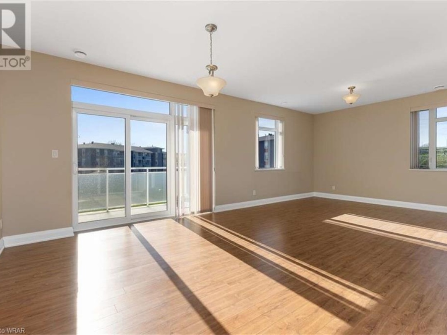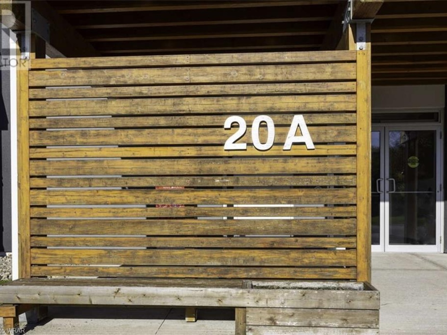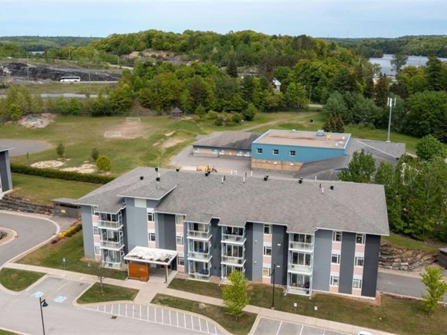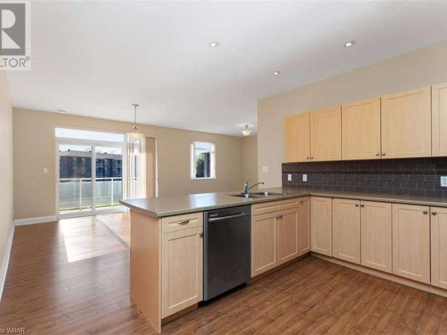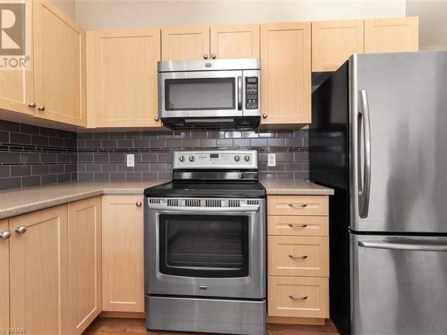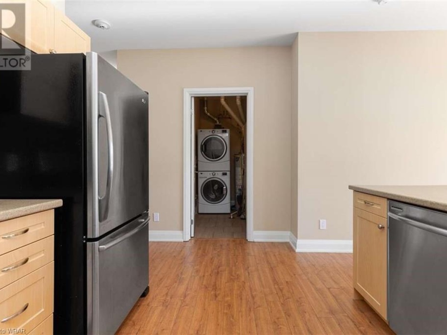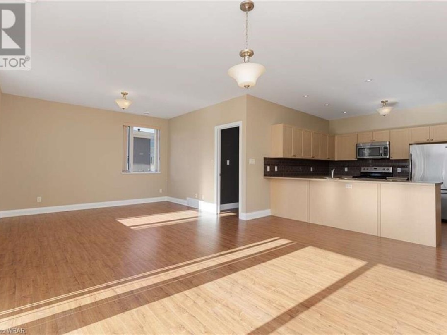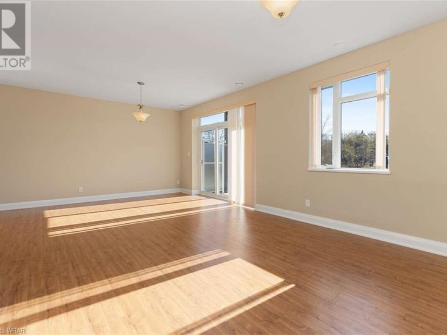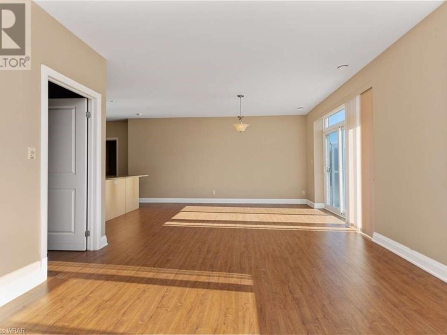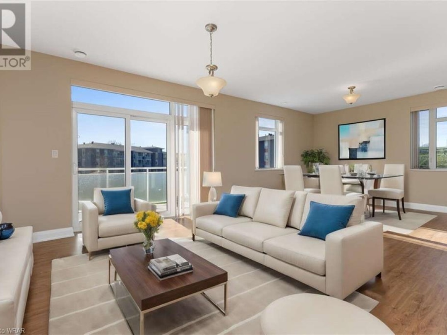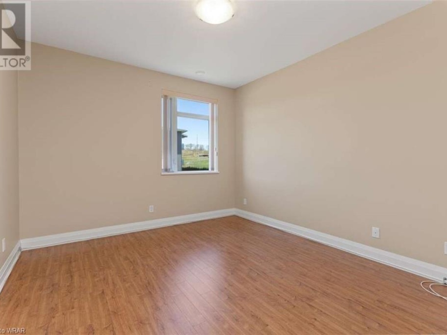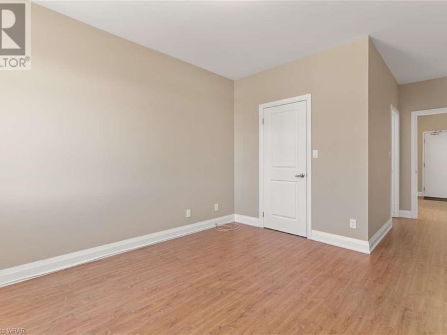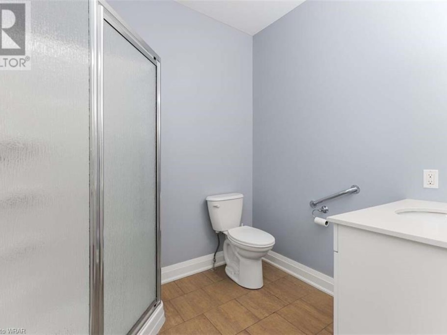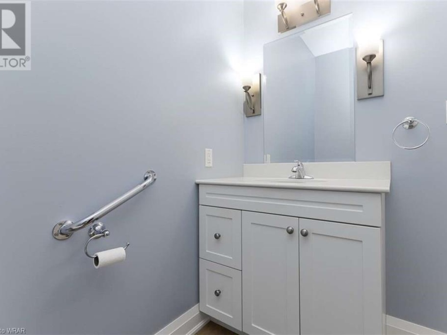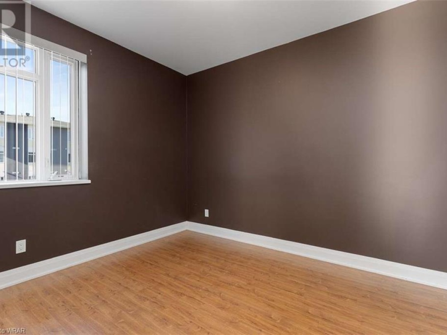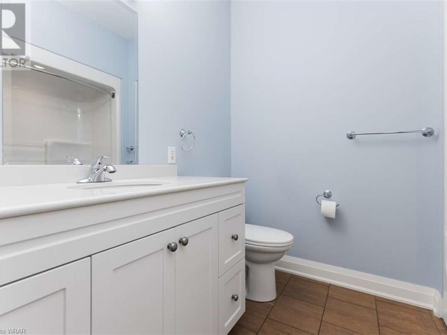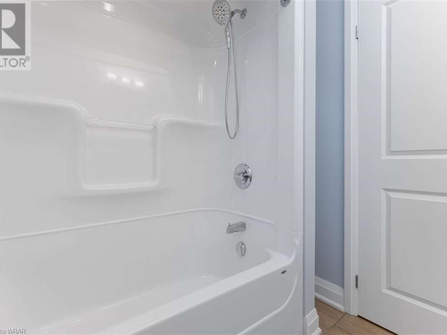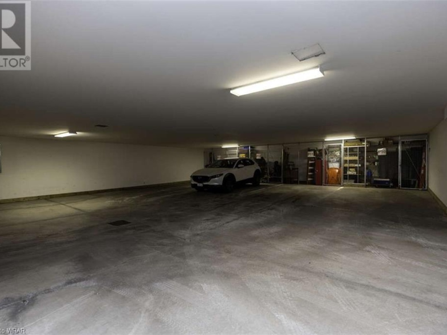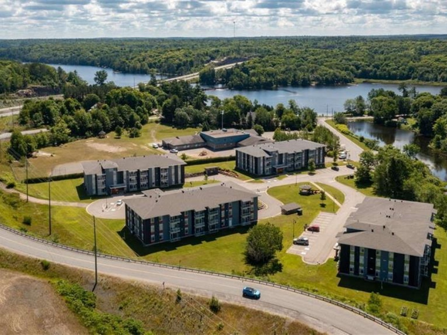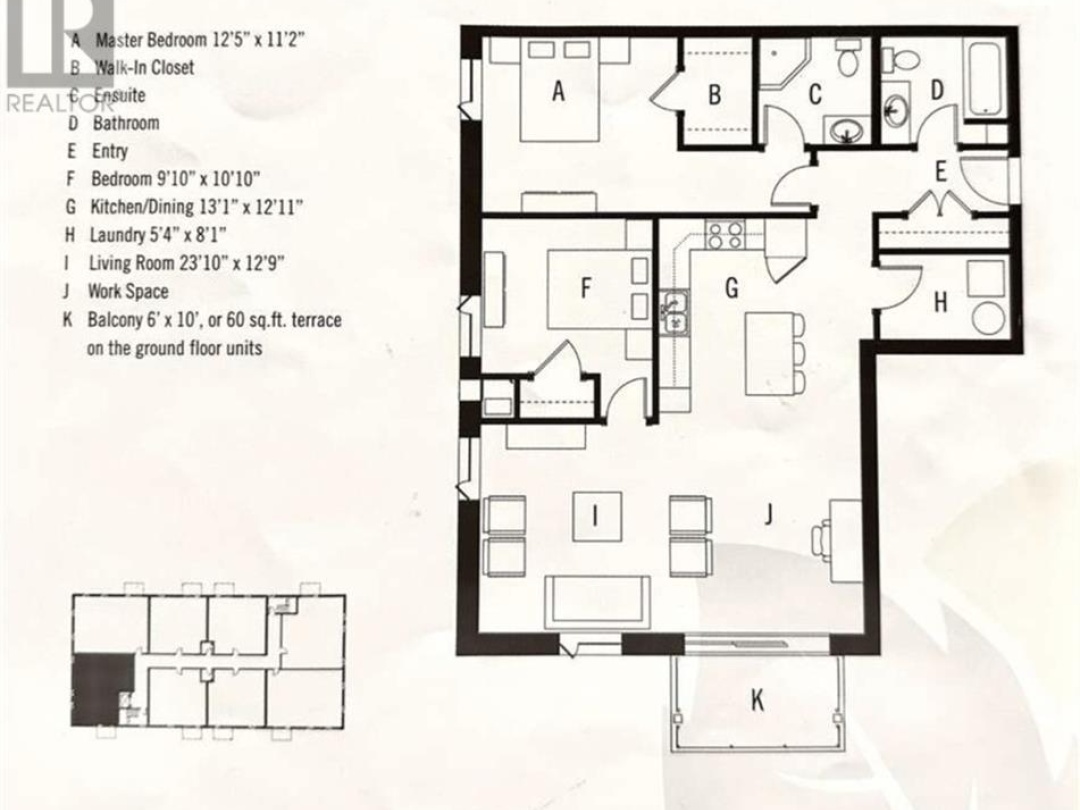20A Silver Birch Court Unit# 204, Parry Sound
Property Overview - Apartment For sale
| Price | $ 495 000 | On the Market | 8 days |
|---|---|---|---|
| MLS® # | 40588462 | Type | Apartment |
| Bedrooms | 2 Bed | Bathrooms | 2 Bath |
| Postal Code | P2A0A7 | ||
| Street | SILVER BIRCH | Town/Area | Parry Sound |
| Property Size | Unknown | Building Size | 99 ft2 |
For more info on this property, please click the Brochure button below. Spacious, fully accessible 2 bedroom, 2 bathroom condo in desirable Silver Birch Condominiums. This sunny, west facing corner unit boasts open concept living with high ceilings throughout. The large primary bedroom has a walk-in closet and full ensuite bathroom. Enter into a modern kitchen which includes plenty of cupboards, stainless steel appliances and a large peninsula looking out into the main living space. In suite laundry/storage room includes washer, dryer and new hot water heater. Enjoy relaxing and cooking outdoors on the private balcony with permitted barbeque use. Live in comfort with high efficiency natural gas heating and central air conditioning. Designated parking and storage unit is included in the heated underground garage accessible by elevator. Just steps away from a waterfront park and an Elementary School. (id:20829)
| Size Total | Unknown |
|---|---|
| Ownership Type | Condominium |
| Sewer | Municipal sewage system |
| Zoning Description | R1 Parry Sound - Zoning By-Laws |
Building Details
| Type | Apartment |
|---|---|
| Stories | 1 |
| Property Type | Single Family |
| Bathrooms Total | 2 |
| Bedrooms Above Ground | 2 |
| Bedrooms Total | 2 |
| Cooling Type | Central air conditioning |
| Exterior Finish | Concrete, Stucco, Shingles |
| Foundation Type | Unknown |
| Heating Fuel | Natural gas |
| Heating Type | Forced air |
| Size Interior | 99 ft2 |
| Total Finished Area | [] |
| Utility Water | Municipal water |
Rooms
| Main level | Full bathroom | Measurements not available |
|---|---|---|
| 4pc Bathroom | Measurements not available | |
| Porch | 6'0'' x 10'0'' | |
| Bedroom | 9'10'' x 10'10'' | |
| Primary Bedroom | 12'5'' x 11'2'' | |
| Living room | 23'10'' x 12'9'' | |
| Kitchen/Dining room | 13'1'' x 12'11'' | |
| Full bathroom | Measurements not available | |
| 4pc Bathroom | Measurements not available | |
| Porch | 6'0'' x 10'0'' | |
| Bedroom | 9'10'' x 10'10'' | |
| Primary Bedroom | 12'5'' x 11'2'' | |
| Living room | 23'10'' x 12'9'' | |
| Kitchen/Dining room | 13'1'' x 12'11'' |
This listing of a Single Family property For sale is courtesy of Adam Major from Easy List Realty
