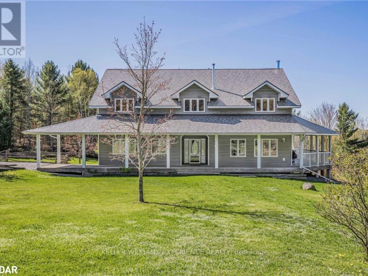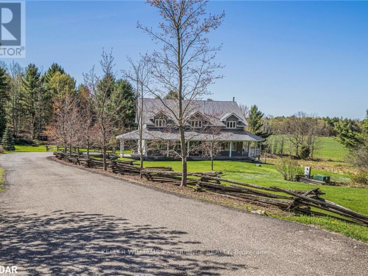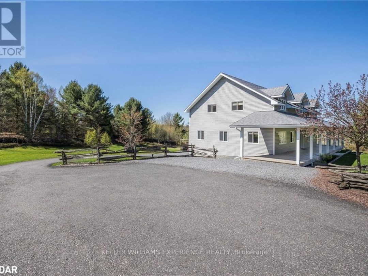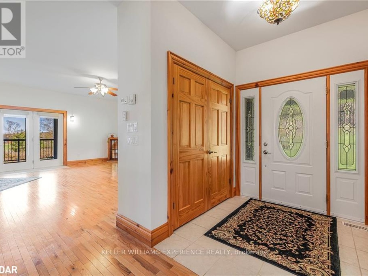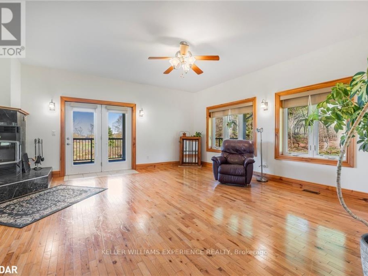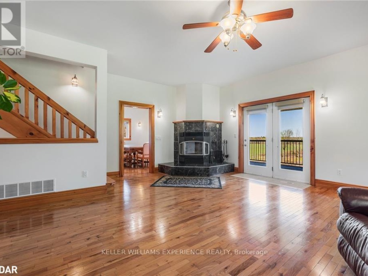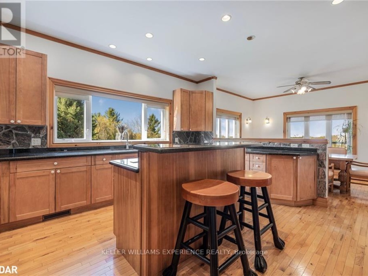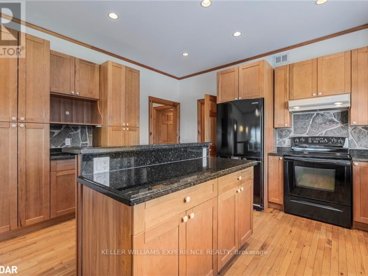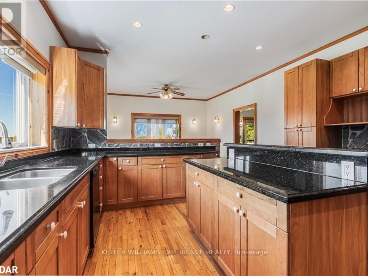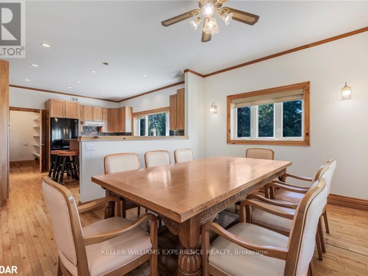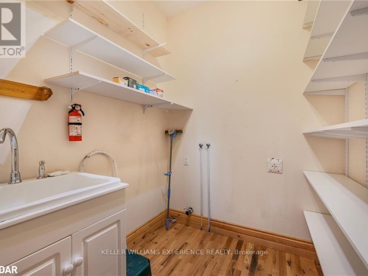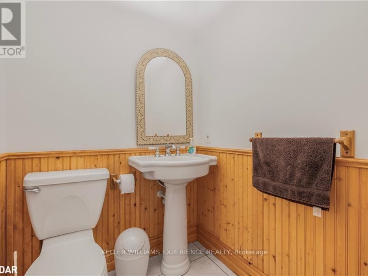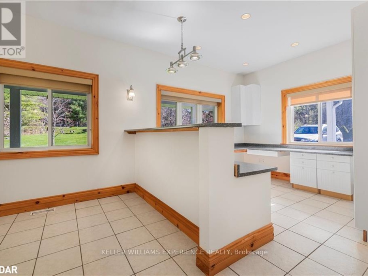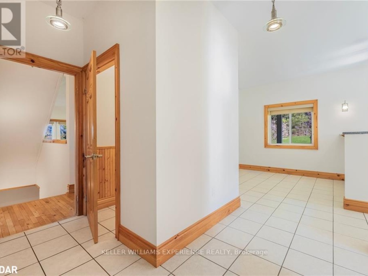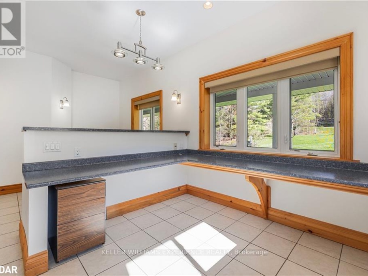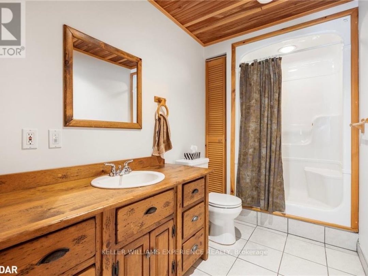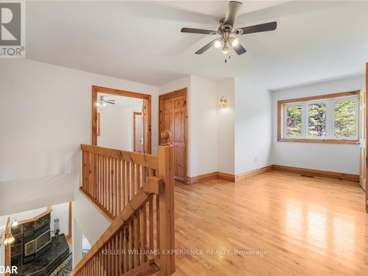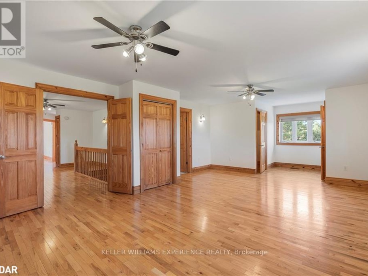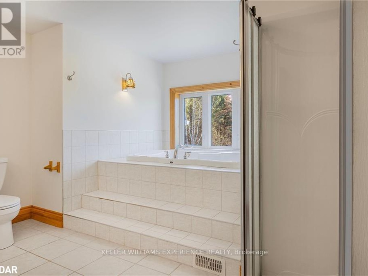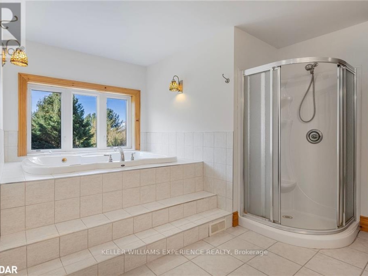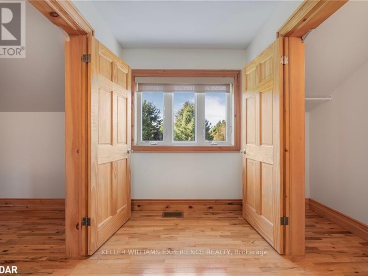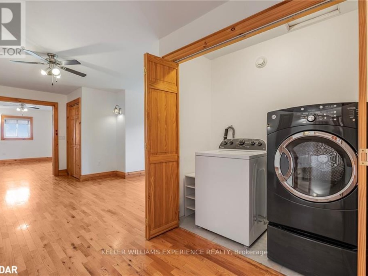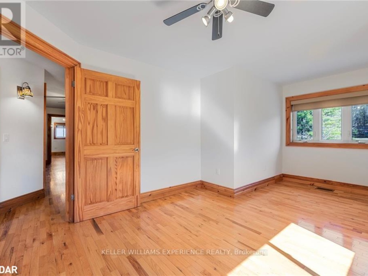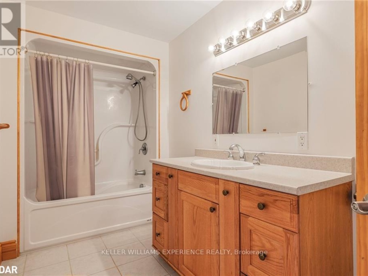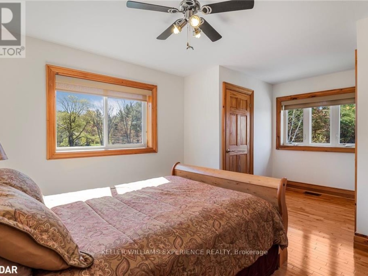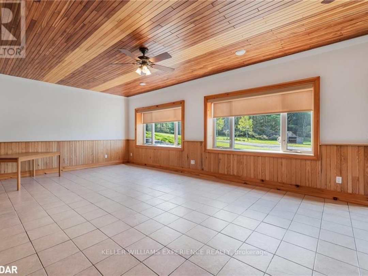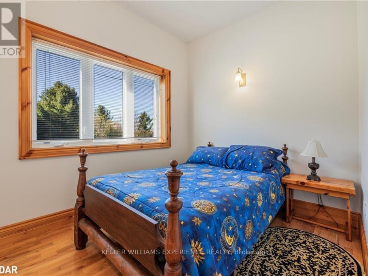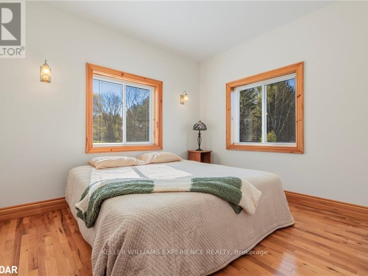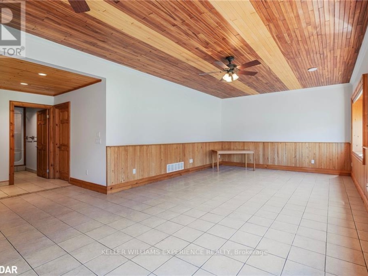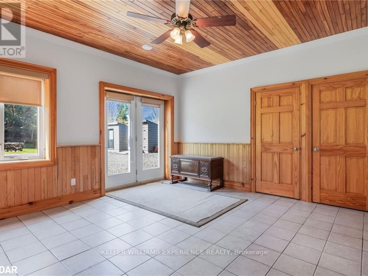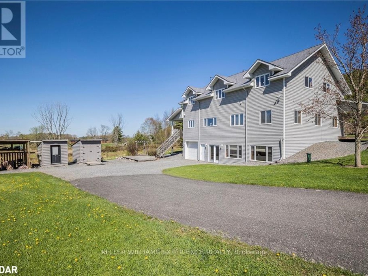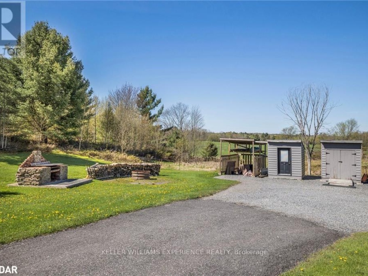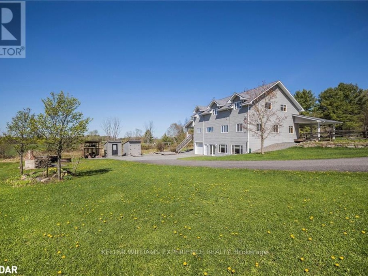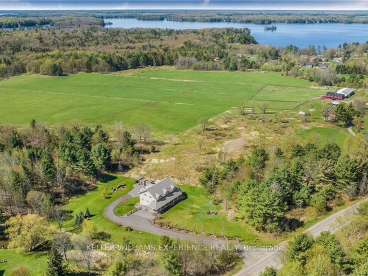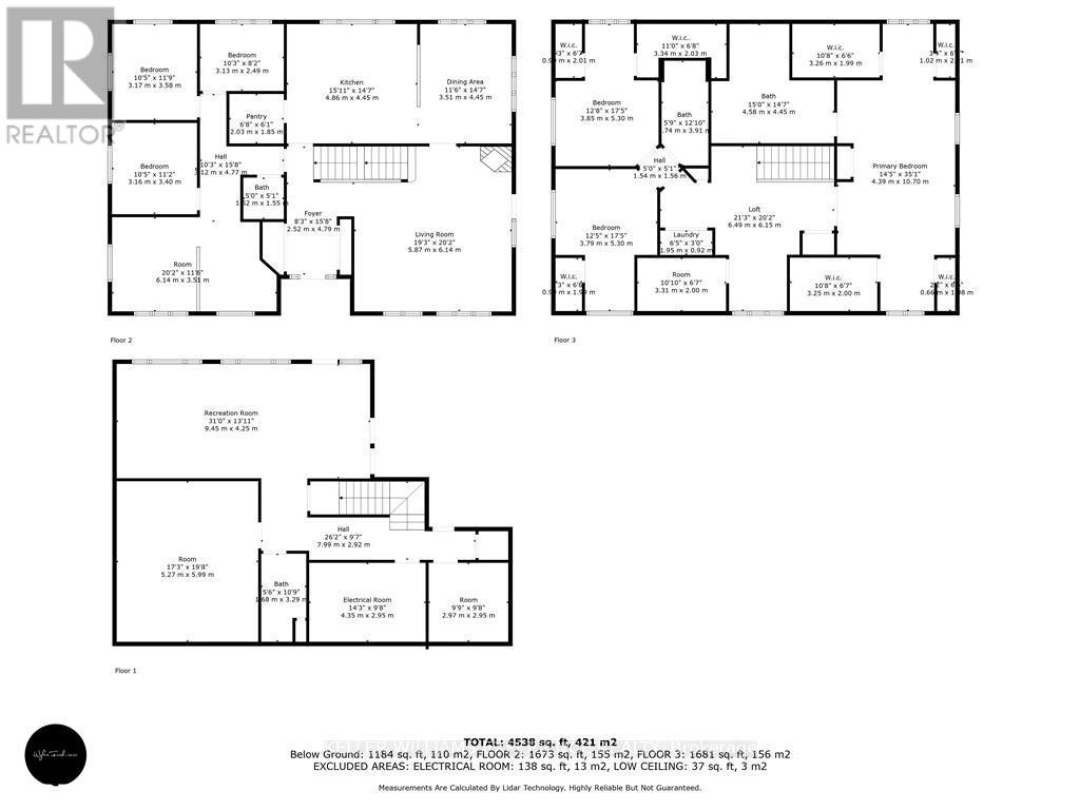1215 Golden Beach Road, Bracebridge
Property Overview - House For sale
| Price | $ 1 399 999 | On the Market | 41 days |
|---|---|---|---|
| MLS® # | X8332576 | Type | House |
| Bedrooms | 6 Bed | Bathrooms | 4 Bath |
| Postal Code | P1L1X4 | ||
| Street | Golden Beach | Town/Area | Bracebridge |
| Property Size | 250 x 429.62 FT ; See Geowarehouse for measurements | Building Size | 0 ft2 |
Welcome to 1215 Golden Beach Rd just outside of the town of Bracebridge. This dream home sits on a beautifully manicured two acre country lot. With stunning views, a long paved driveway lined with red maple trees & outdoor fireplace. The home is 4500 sq ft total including the fully finished walk out basement. The top two floors feature a large family room with wood burning fireplace. Chefs kitchen with adjoining dining room. Walk in pantry with sink. 3 bedrooms / offices on the main floor which was being used as a home business complete with reception area. Upstairs there are 3 more spacious bedrooms a 4pc master ensuite complete with whirlpool soaker tub over looking the backyard. The primary bedroom is massive and has more closet space than I have ever seen. There is another full bath on the second floor and even more storage. The walkout basement is fully finished with tall ceilings and plenty of natural light. There is direct access to the attached garage / workshop. Large rec room and another large room that would be ideal for a home gym or theatre. There is also another full bath in the basement. This home is absolutely stunning from top to bottom. With custom wood doors and trim throughout. Custom hard wood and tile floors throughout. ICF construction for the foundation as well as walls! This home was custom built in 2005, has had a new steel roof installed in 2020 and freshly painted in 2024. Located on a year round municipal paved road. Minutes to the beach on Lake Muskoka and to downtown Bracebridge. This home is a rural estate masterpiece. Needs to be seen to be fully appreciated. Book your private showing today. (id:20829)
| Size Total | 250 x 429.62 FT ; See Geowarehouse for measurements |
|---|---|
| Lot size | 250 x 429.62 FT ; See Geowarehouse for measurements |
| Ownership Type | Freehold |
| Sewer | Septic System |
Building Details
| Type | House |
|---|---|
| Stories | 2 |
| Property Type | Single Family |
| Bathrooms Total | 4 |
| Bedrooms Above Ground | 6 |
| Bedrooms Total | 6 |
| Cooling Type | Central air conditioning |
| Exterior Finish | Vinyl siding |
| Foundation Type | Insulated Concrete Forms |
| Heating Fuel | Oil |
| Heating Type | Forced air |
| Size Interior | 0 ft2 |
Rooms
| Lower level | Recreational, Games room | 9.55 m x 4.29 m |
|---|---|---|
| Recreational, Games room | 9.55 m x 4.29 m | |
| Main level | Bathroom | 1.5 m x 1.47 m |
| Family room | 5.92 m x 5.18 m | |
| Dining room | 4.37 m x 3.43 m | |
| Kitchen | 4.67 m x 4.37 m | |
| Bathroom | 1.5 m x 1.47 m | |
| Bedroom 3 | 3.05 m x 2.41 m | |
| Bedroom 2 | 3.12 m x 3.53 m | |
| Bedroom | 3.12 m x 3.43 m | |
| Kitchen | 4.67 m x 4.37 m | |
| Dining room | 4.37 m x 3.43 m | |
| Family room | 5.92 m x 5.18 m | |
| Bedroom | 3.12 m x 3.43 m | |
| Bedroom 2 | 3.12 m x 3.53 m | |
| Bedroom 3 | 3.05 m x 2.41 m | |
| Second level | Bedroom 5 | 3.17 m x 3.71 m |
| Bedroom 4 | 5.26 m x 3.66 m | |
| Bathroom | Measurements not available | |
| Bedroom | 3.17 m x 3.71 m | |
| Bathroom | Measurements not available | |
| Bedroom | 3.17 m x 3.71 m | |
| Bedroom 5 | 3.17 m x 3.71 m | |
| Bedroom 4 | 5.26 m x 3.66 m |
This listing of a Single Family property For sale is courtesy of Dylan Jarvis from Keller Williams Experience Realty
