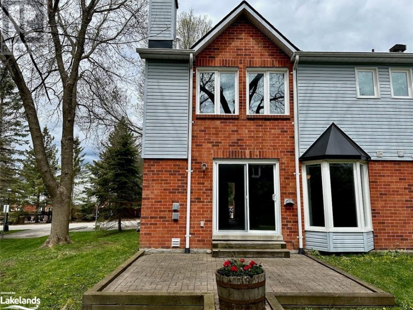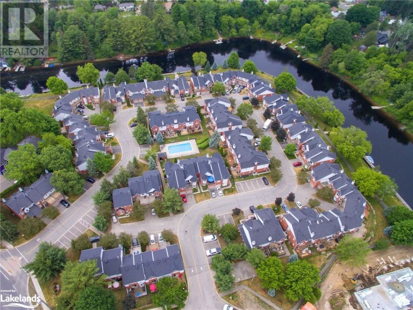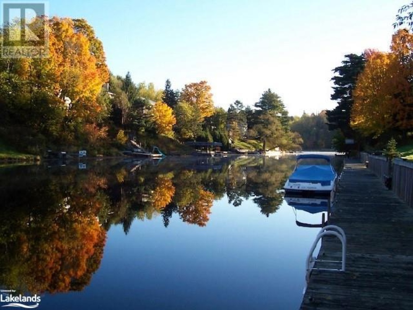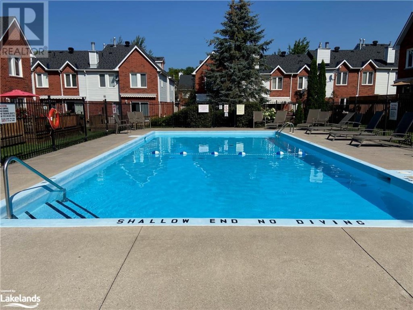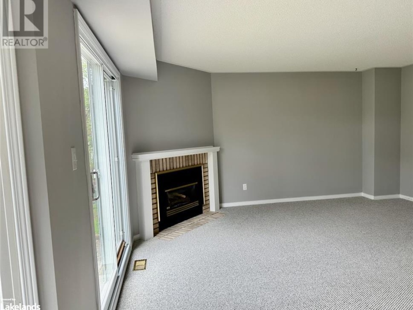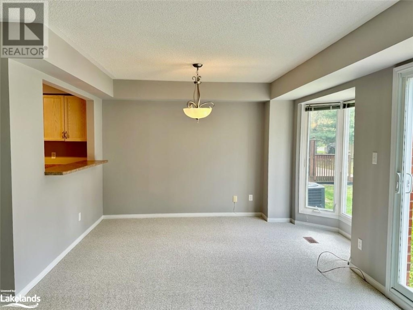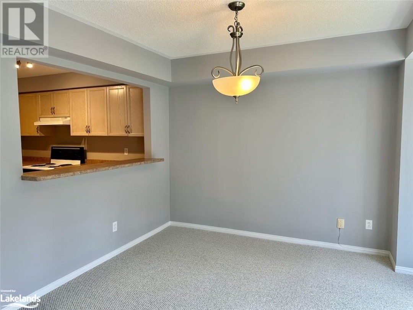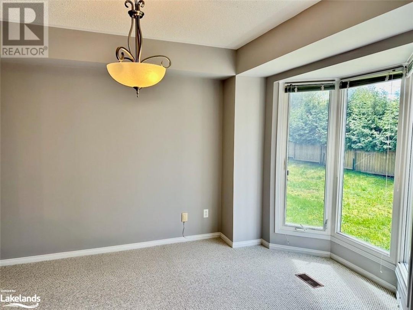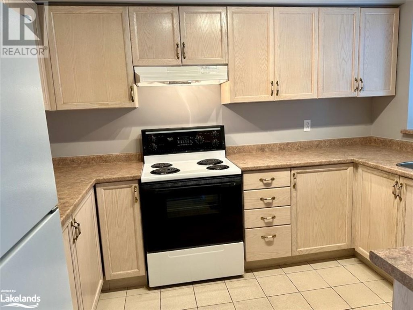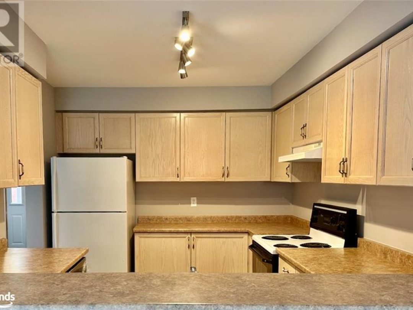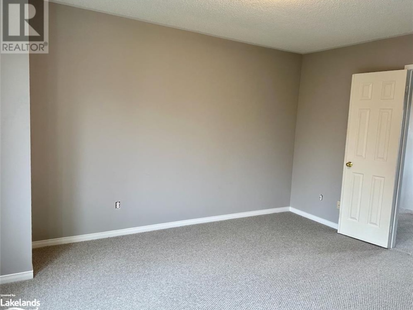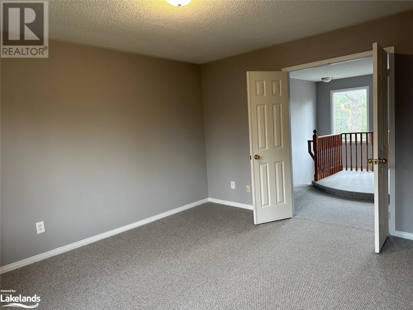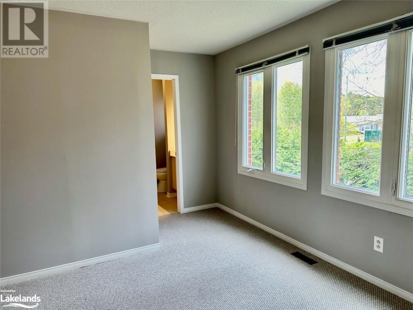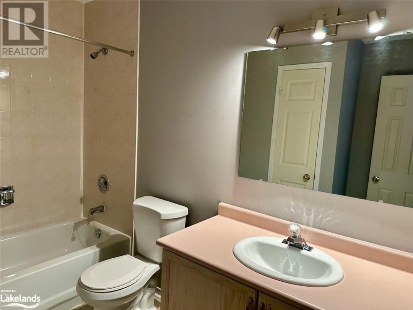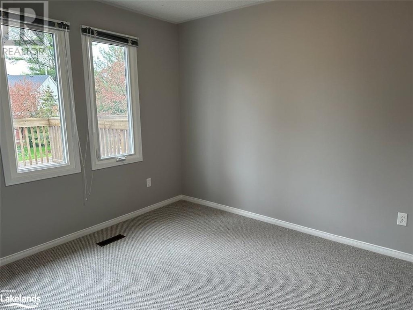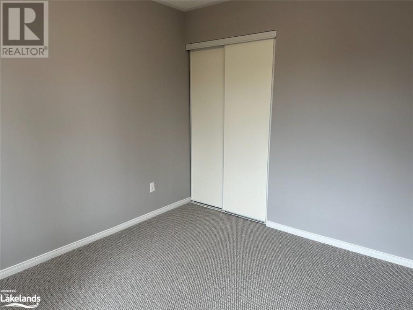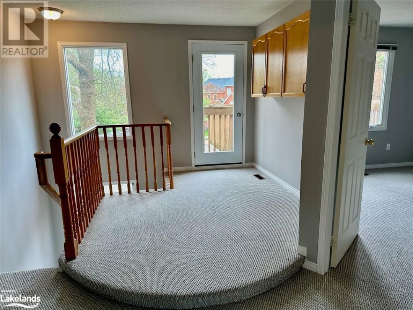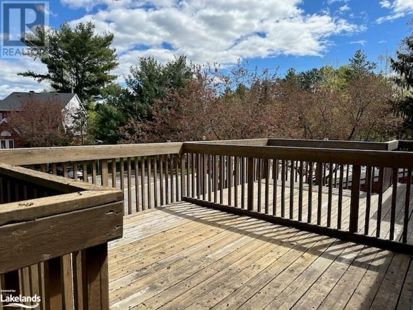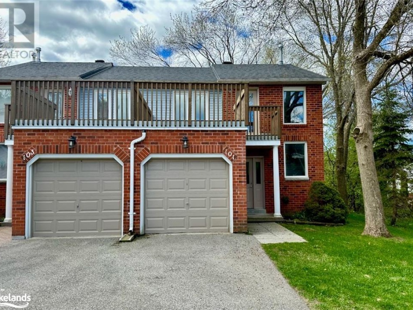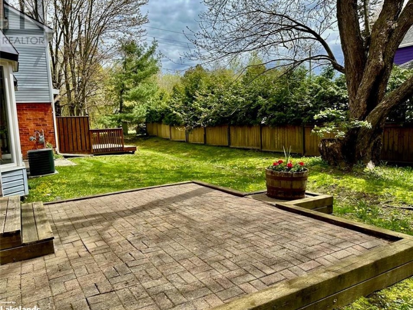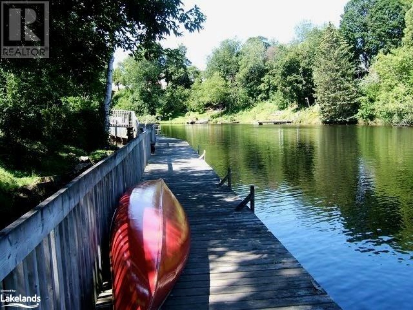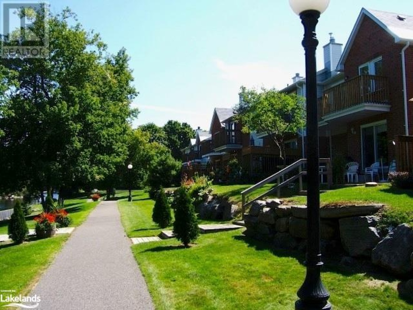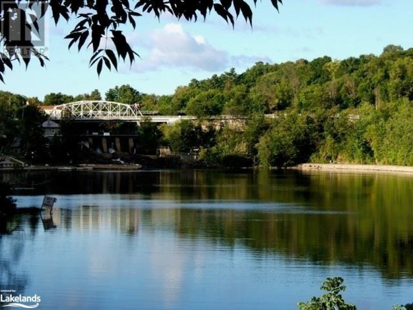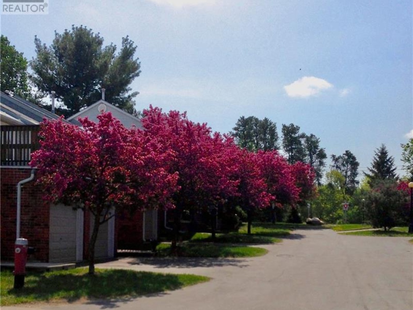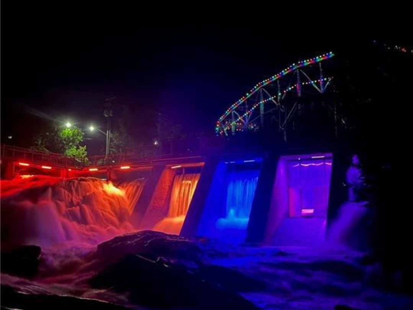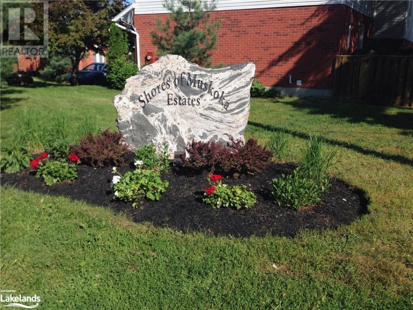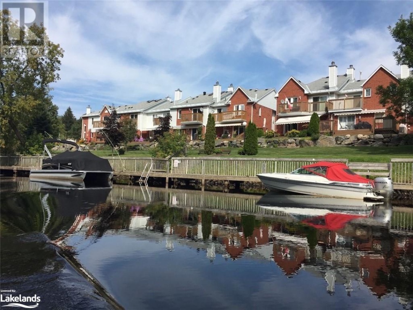101 Shoreline Drive, Muskoka River
Property Overview - Row / Townhouse For sale
| Price | $ 525 000 | On the Market | 35 days |
|---|---|---|---|
| MLS® # | 40585032 | Type | Row / Townhouse |
| Bedrooms | 2 Bed | Bathrooms | 3 Bath |
| Waterfront | Muskoka River | Postal Code | P1L1Z4 |
| Street | SHORELINE | Town/Area | Bracebridge |
| Property Size | Building Size | 1246 ft2 |
Wonderfully bright updated end unit at Shores of Muskoka Estates in Bracebridge wrapping around the Muskoka River. 2 bedroom 2.5 baths & office alcove freshly carpeted throughout the main level living/dining area and upper level primary bedroom, second bedroom and office alcove. Entire unit has been painted and many new bath & light fixtures. Living room with gas fireplace and walkout to interlocking brick patio 14 x 12 facing South. Kitchen with new dishwasher and eat at bar/pass through to dining area with bay window. Main floor combined laundry and 2 pc powder room. Upper level primary bedroom with 3 pc ensuite and french doors, 2nd bedroom & 4 pc main bath. Walk out to upper deck from office alcove with cabinets. Single car attached garage. Lakeland Networks Fibre Internet Available. An enclave of 70 townhome/condominiums with docking on the Muskoka River, boat to Lake Muskoka, Joseph & Rosseau. Dive off the dock or swim in the pristine heated salt water pool. A wonderful community in walking distance from downtown. (id:20829)
| Waterfront Type | Waterfront on river |
|---|---|
| Waterfront | Muskoka River |
| Ownership Type | Condominium |
| Sewer | Municipal sewage system |
| Zoning Description | R4 Bracebridge - Zoning By-Laws |
Building Details
| Type | Row / Townhouse |
|---|---|
| Stories | 2 |
| Property Type | Single Family |
| Bathrooms Total | 3 |
| Bedrooms Above Ground | 2 |
| Bedrooms Total | 2 |
| Architectural Style | 2 Level |
| Cooling Type | Central air conditioning |
| Exterior Finish | Brick, Vinyl siding |
| Foundation Type | Block |
| Half Bath Total | 1 |
| Heating Fuel | Natural gas |
| Heating Type | Forced air |
| Size Interior | 1246 ft2 |
| Utility Water | Municipal water |
Rooms
| Main level | Foyer | 14'0'' x 3'6'' |
|---|---|---|
| Living room | 16'0'' x 12'0'' | |
| Dining room | 11'0'' x 9'0'' | |
| Kitchen | 11'0'' x 9'0'' | |
| 2pc Bathroom | Measurements not available | |
| Foyer | 14'0'' x 3'6'' | |
| Living room | 16'0'' x 12'0'' | |
| Dining room | 11'0'' x 9'0'' | |
| Kitchen | 11'0'' x 9'0'' | |
| 2pc Bathroom | Measurements not available | |
| Foyer | 14'0'' x 3'6'' | |
| Living room | 16'0'' x 12'0'' | |
| Dining room | 11'0'' x 9'0'' | |
| Kitchen | 11'0'' x 9'0'' | |
| 2pc Bathroom | Measurements not available | |
| Second level | 4pc Bathroom | Measurements not available |
| Office | 9'0'' x 7'0'' | |
| Bedroom | 11'0'' x 9'0'' | |
| Full bathroom | Measurements not available | |
| Primary Bedroom | 13'10'' x 12'0'' | |
| Primary Bedroom | 13'10'' x 12'0'' | |
| Full bathroom | Measurements not available | |
| Bedroom | 11'0'' x 9'0'' | |
| Office | 9'0'' x 7'0'' | |
| 4pc Bathroom | Measurements not available | |
| 4pc Bathroom | Measurements not available | |
| Primary Bedroom | 13'10'' x 12'0'' | |
| Full bathroom | Measurements not available | |
| Bedroom | 11'0'' x 9'0'' | |
| Office | 9'0'' x 7'0'' |
This listing of a Single Family property For sale is courtesy of Donna Reid from Johnston & Daniel Rushbrooke Realty Brokerage Port Carling
