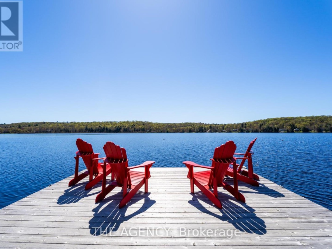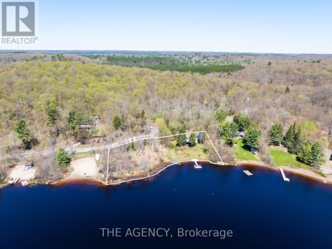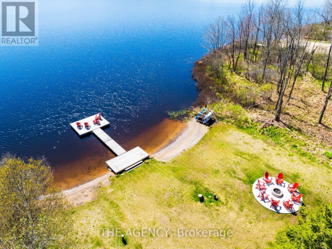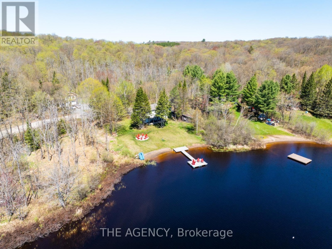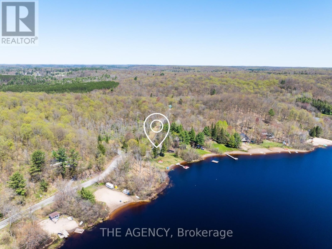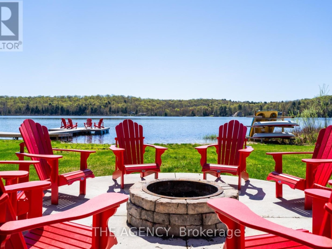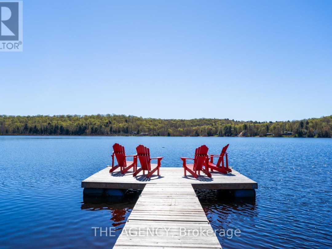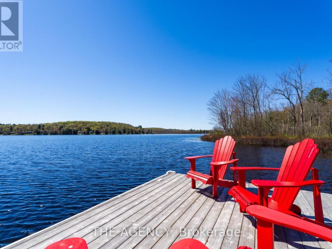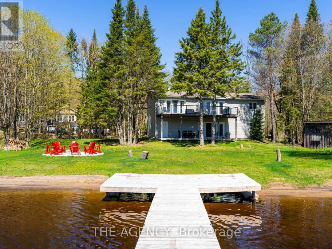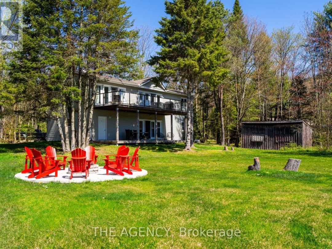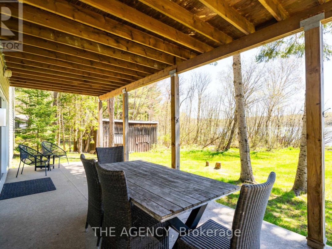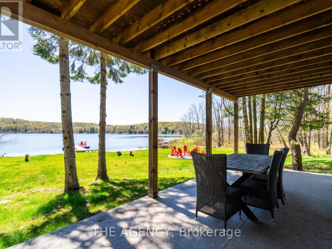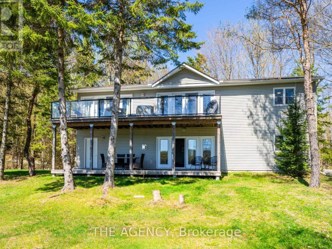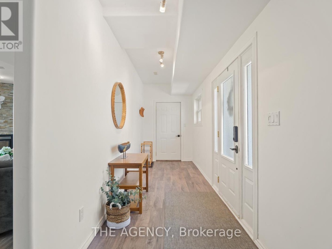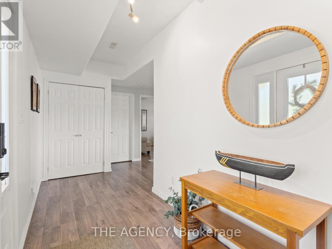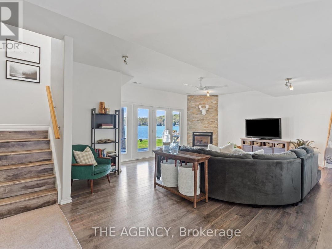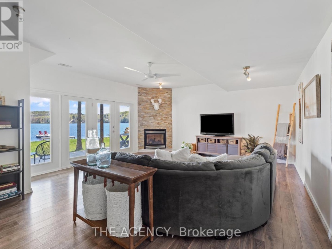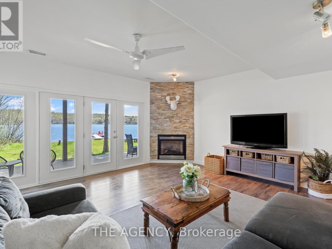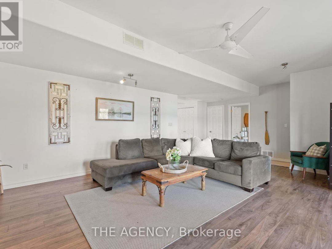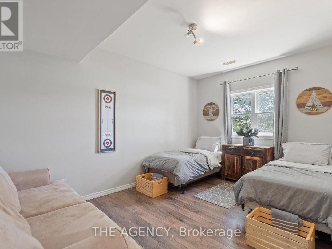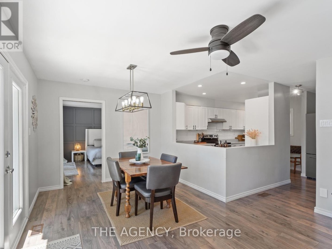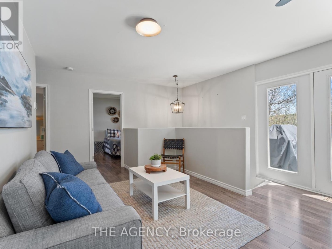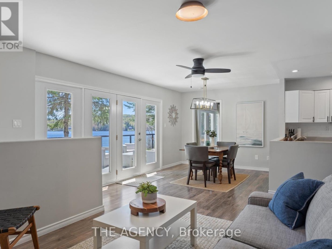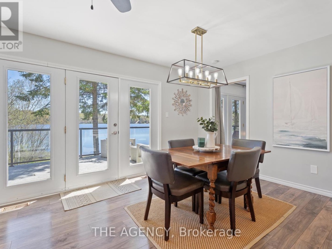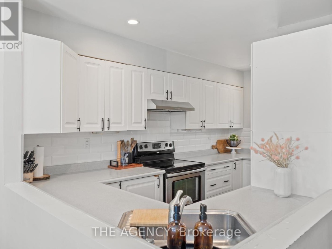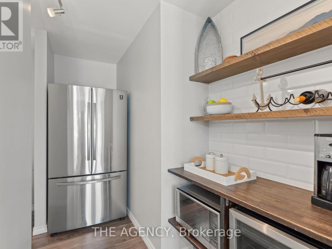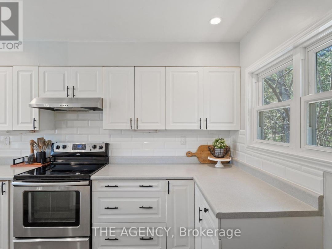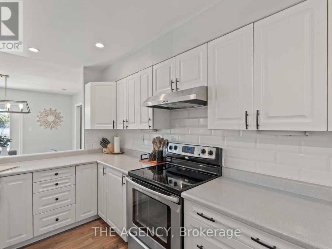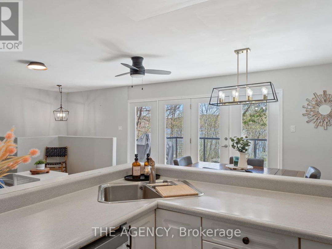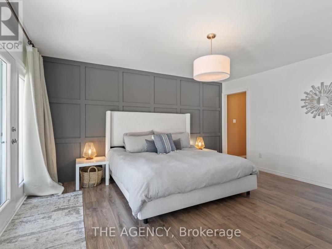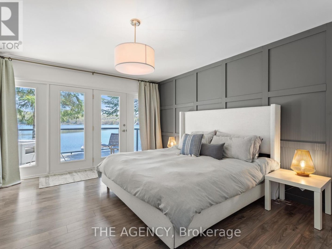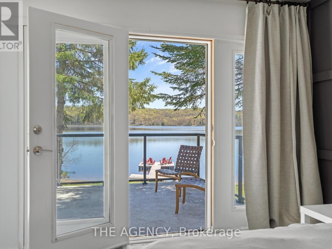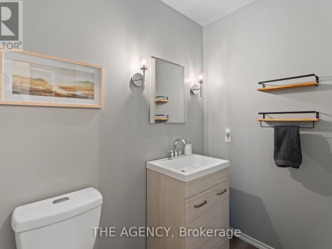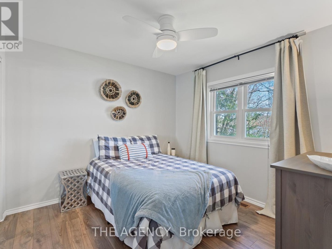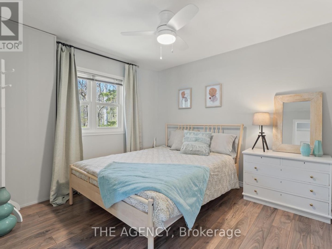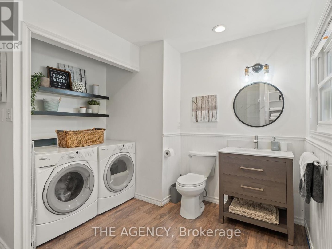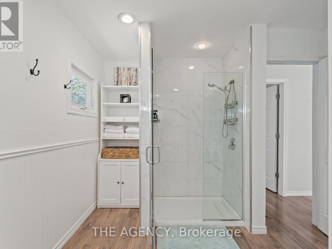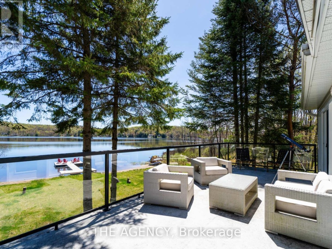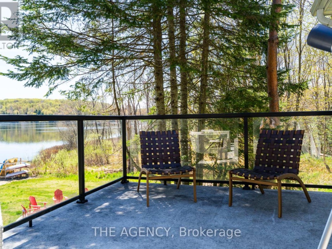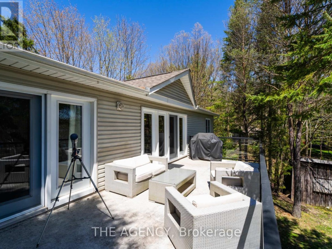121 North Deer Lake, Huntsville
Property Overview - House For sale
| Price | $ 1 374 999 | On the Market | 56 days |
|---|---|---|---|
| MLS® # | X8327230 | Type | House |
| Bedrooms | 4 Bed | Bathrooms | 2 Bath |
| Postal Code | P0B1L0 | ||
| Street | North Deer Lake | Town/Area | Huntsville |
| Property Size | 320 x 177 FT | Building Size | 0 ft2 |
Nestled on the shores of Fawn Lake, in the heart of Muskoka, this 4-bed, 4-season retreat is situated on a large sprawling, and private lot. Recently renovated interior, with neutraland warm tones and stunning lake views from every principal room. The open-concept layout seamlessly connects the Kitchen, Dining Room, and Sitting Area, each w/ breathtaking views of the lake, and leads to the upper-level waterside terrace. The expansive, flat grounds provide ample space for family fun and games, gathering around the fire pit, or enjoying your private beach and waterfront. With over 300 feet of pristine waterfront and bordered by a natural tree-lined buffer on three sides, this property provides a private oasis for endless enjoyment. Conveniently located with easy access from Highway 11 and close proximity to the vibrant town centers of Bracebridge and Huntsville, you'll have access to a myriad of amenities and conveniences. Don't miss out on this opportunity! (id:20829)
| Size Total | 320 x 177 FT |
|---|---|
| Lot size | 320 x 177 FT |
| Ownership Type | Freehold |
| Sewer | Septic System |
Building Details
| Type | House |
|---|---|
| Stories | 2 |
| Property Type | Single Family |
| Bathrooms Total | 2 |
| Bedrooms Above Ground | 4 |
| Bedrooms Total | 4 |
| Exterior Finish | Vinyl siding |
| Foundation Type | Poured Concrete |
| Heating Fuel | Propane |
| Heating Type | Forced air |
| Size Interior | 0 ft2 |
Rooms
| Main level | Living room | 7.49 m x 5.18 m |
|---|---|---|
| Foyer | 6.76 m x 1.78 m | |
| Living room | 7.49 m x 5.18 m | |
| Bedroom | 4.55 m x 3.02 m | |
| Bedroom | 4.55 m x 3.02 m | |
| Foyer | 6.76 m x 1.78 m | |
| Foyer | 6.76 m x 1.78 m | |
| Living room | 7.49 m x 5.18 m | |
| Bedroom | 4.55 m x 3.02 m | |
| Second level | Bedroom 2 | 3.07 m x 3.1 m |
| Bedroom 3 | 3.02 m x 3.28 m | |
| Bedroom 3 | 3.02 m x 3.28 m | |
| Utility room | 3.02 m x 2.34 m | |
| Primary Bedroom | 3.89 m x 4.9 m | |
| Sitting room | 5.03 m x 3.96 m | |
| Dining room | 2.92 m x 2.36 m | |
| Kitchen | 3.35 m x 4.06 m | |
| Utility room | 3.02 m x 2.34 m | |
| Kitchen | 3.35 m x 4.06 m | |
| Bedroom 2 | 3.07 m x 3.1 m | |
| Primary Bedroom | 3.89 m x 4.9 m | |
| Sitting room | 5.03 m x 3.96 m | |
| Dining room | 2.92 m x 2.36 m | |
| Kitchen | 3.35 m x 4.06 m | |
| Utility room | 3.02 m x 2.34 m | |
| Bedroom 3 | 3.02 m x 3.28 m | |
| Bedroom 2 | 3.07 m x 3.1 m | |
| Primary Bedroom | 3.89 m x 4.9 m | |
| Sitting room | 5.03 m x 3.96 m | |
| Dining room | 2.92 m x 2.36 m |
This listing of a Single Family property For sale is courtesy of DAVE BAKOWSKY from THE AGENCY
