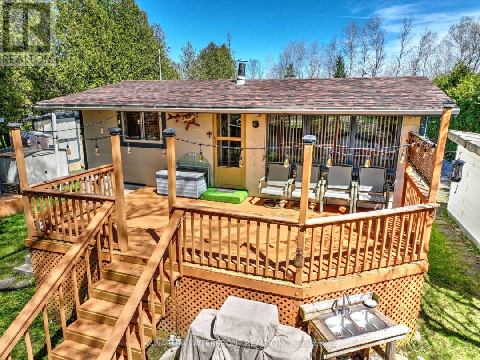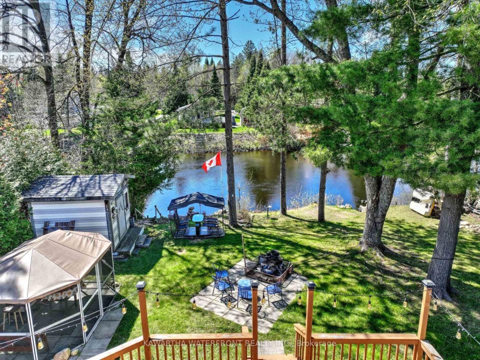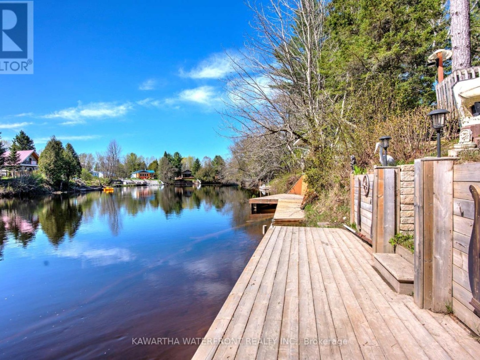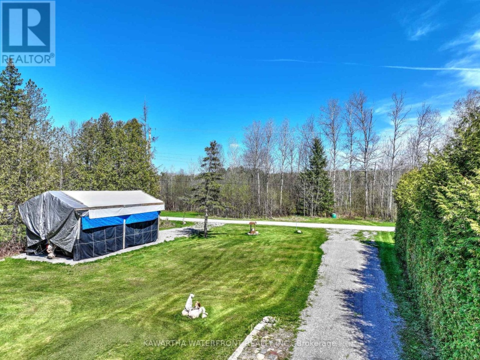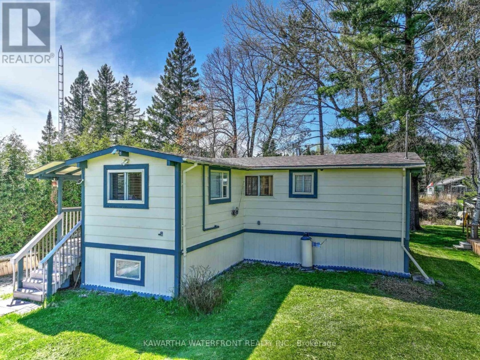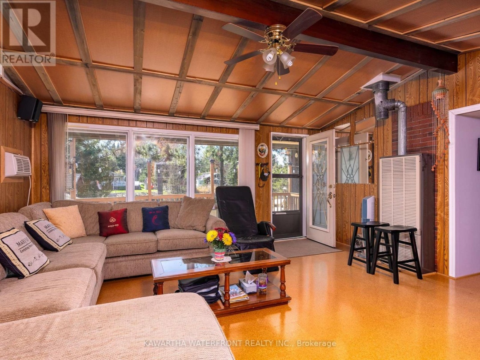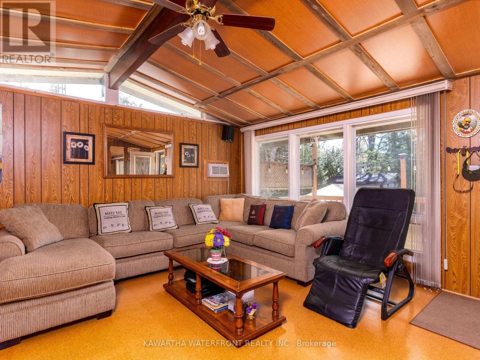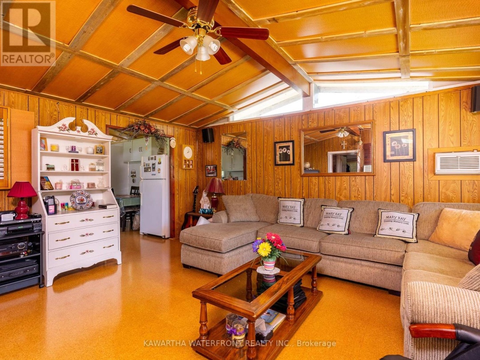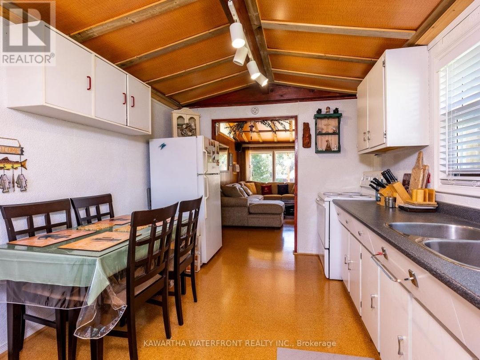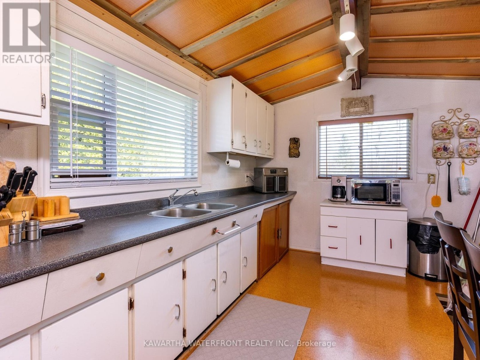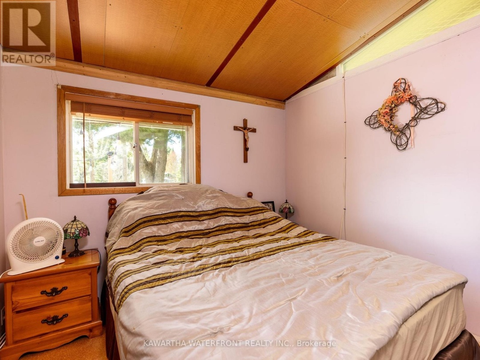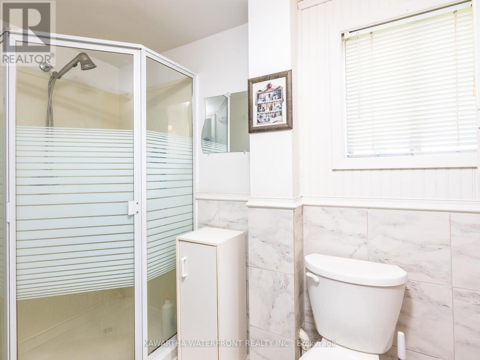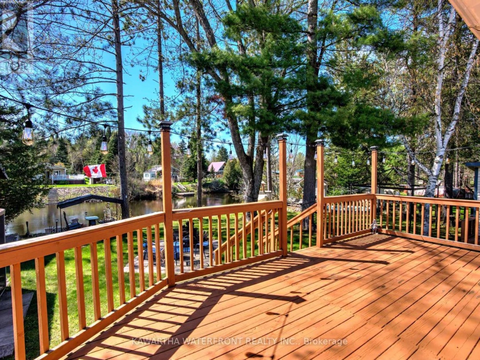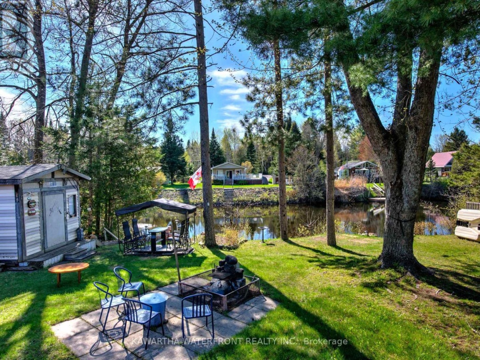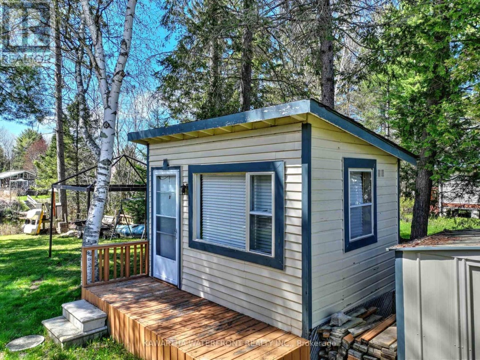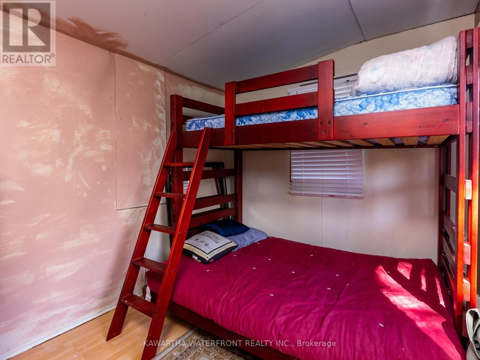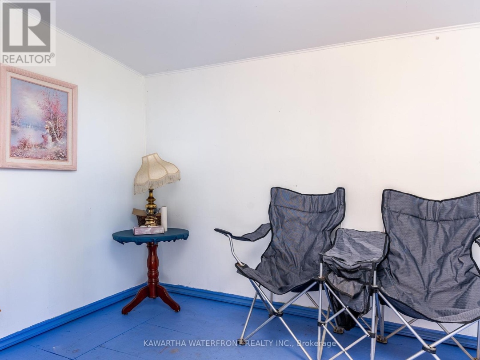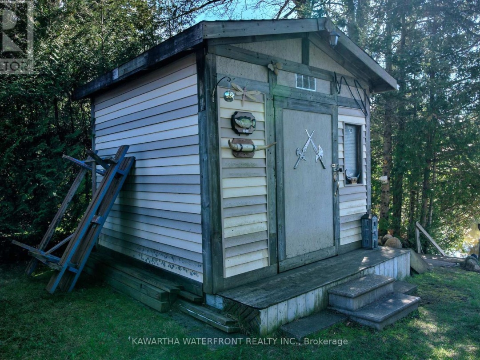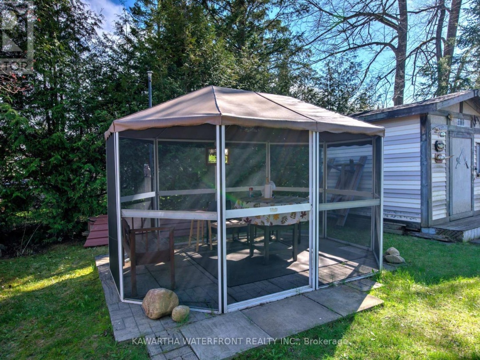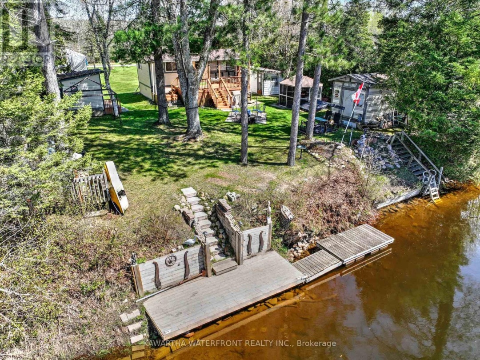45 Crooked Court, Burnt
Property Overview - House For sale
| Price | $ 599 000 | On the Market | 3 days |
|---|---|---|---|
| MLS® # | X8326636 | Type | House |
| Bedrooms | 1 Bed | Bathrooms | 1 Bath |
| Waterfront | Burnt | Postal Code | K0M1C0 |
| Street | Crooked | Town/Area | Kawartha Lakes |
| Property Size | 80 x 201 FT|under 1/2 acre | Building Size | 0 ft2 |
This property has been designed to celebrate all that is great about Burnt River cottaging. Sited on a spacious and level lot, the cottage and its expansive deck are set close to the gently flowing river, along with a patio, fire pit, and screened dining area. Mature trees provide dappled shade and excellent privacy, and the pure western exposure affords perfect sunset views. The swimming is deep and weed-free off the permanent waterside deck. The roadside lawn is ideal for outdoor games and is bordered by mature trees and tall hedges. The cottage is seasonal but can be easily winterized as it has a drilled well, a deep crawl space, and a propane wall furnace. Two bunkies provide additional sleeping area for guests. There is a large boat shelter by the roadside that houses a 19 ft Chaparral boat that is included in the sale, along with virtually all furniture, furnishings and water toys. Easy access from the GTA and services in Coboconk and Fenelon Falls are within a 10 minute drive.
Extras
19 ft Chaparral boat with 4.3 litre inboard and trailer, canoe, kayak, paddle boat, riding mower, all furnishings as viewed except for exclusions. (id:20829)| Waterfront | Burnt |
|---|---|
| Size Total | 80 x 201 FT|under 1/2 acre |
| Size Frontage | 80 |
| Size Depth | 201 ft |
| Lot size | 80 x 201 FT |
| Ownership Type | Freehold |
| Zoning Description | LSR-F |
Building Details
| Type | House |
|---|---|
| Stories | 1 |
| Property Type | Single Family |
| Bathrooms Total | 1 |
| Bedrooms Above Ground | 1 |
| Bedrooms Total | 1 |
| Architectural Style | Bungalow |
| Cooling Type | Wall unit |
| Foundation Type | Wood/Piers |
| Heating Fuel | Propane |
| Heating Type | Other |
| Size Interior | 0 ft2 |
| Total Finished Area | [] |
Rooms
| Main level | Living room | 4.8 m x 4.72 m |
|---|---|---|
| Kitchen | 4.47 m x 2.95 m | |
| Bedroom | 3.35 m x 2.87 m | |
| Bathroom | 2.62 m x 1.37 m | |
| Living room | 4.8 m x 4.72 m | |
| Kitchen | 4.47 m x 2.95 m | |
| Bedroom | 3.35 m x 2.87 m | |
| Bathroom | 2.62 m x 1.37 m | |
| Living room | 4.8 m x 4.72 m | |
| Kitchen | 4.47 m x 2.95 m | |
| Bedroom | 3.35 m x 2.87 m | |
| Bathroom | 2.62 m x 1.37 m | |
| Living room | 4.8 m x 4.72 m | |
| Kitchen | 4.47 m x 2.95 m | |
| Bedroom | 3.35 m x 2.87 m | |
| Bathroom | 2.62 m x 1.37 m |
This listing of a Single Family property For sale is courtesy of DAVID DONAIS from KAWARTHA WATERFRONT REALTY INC.
