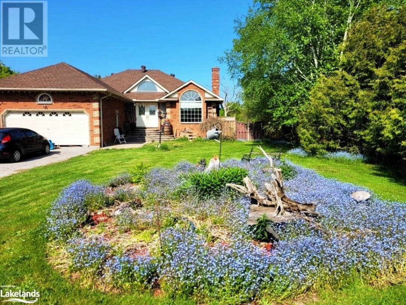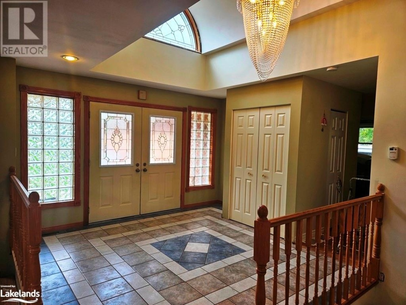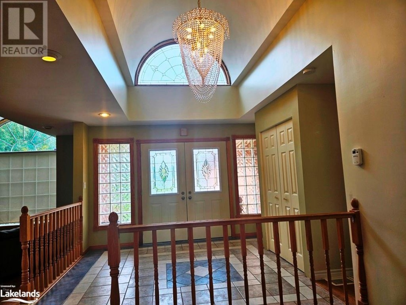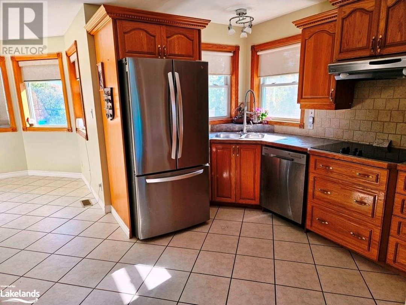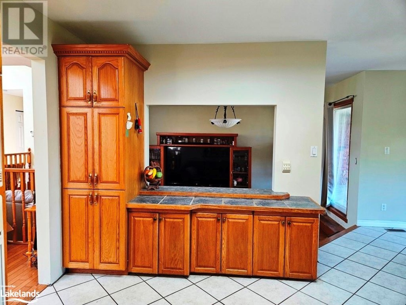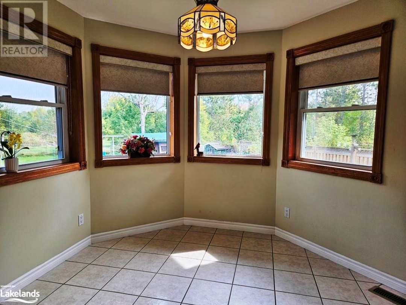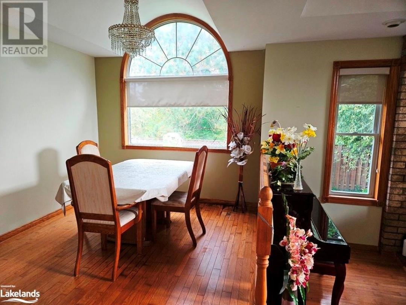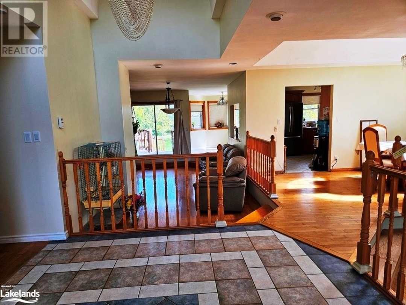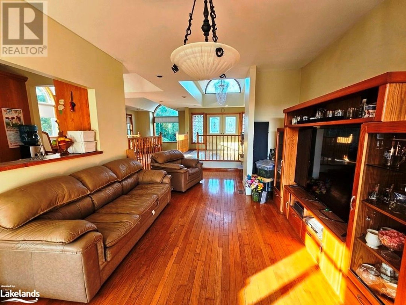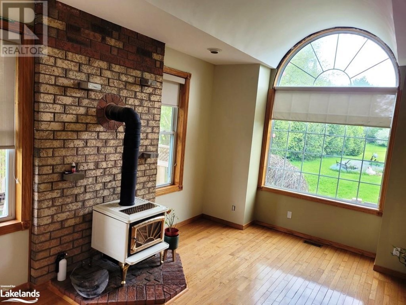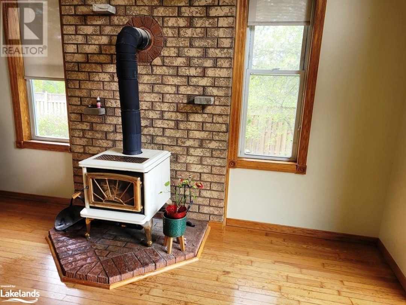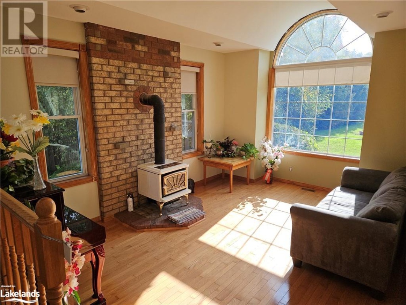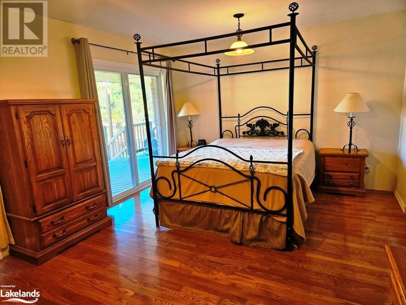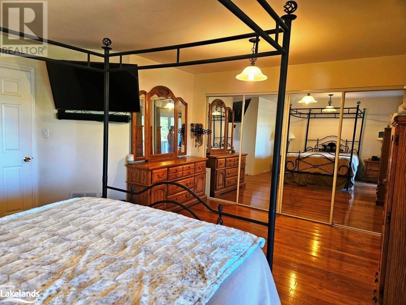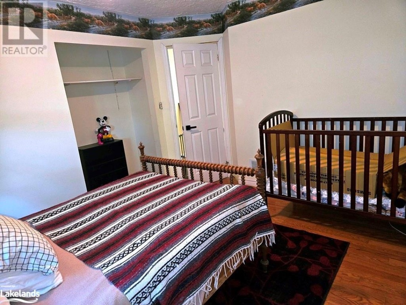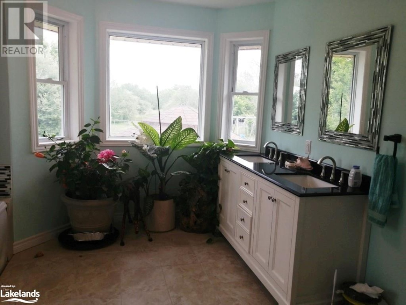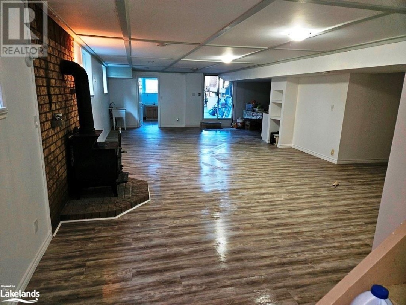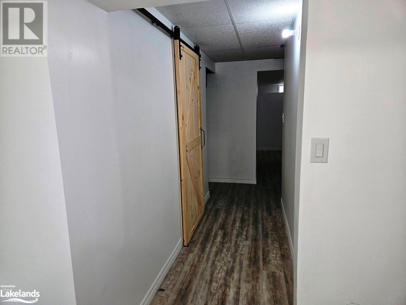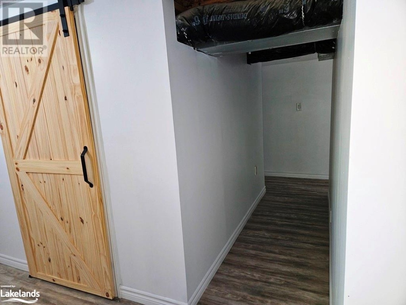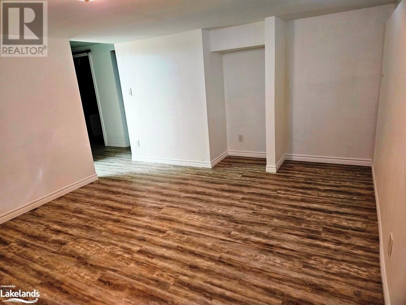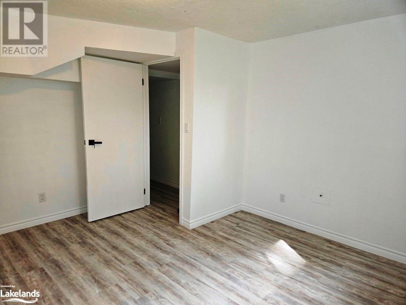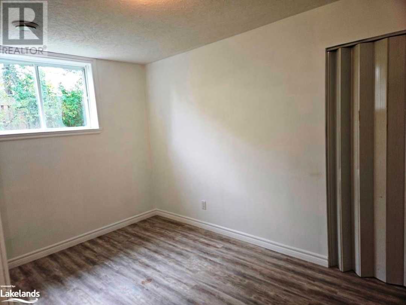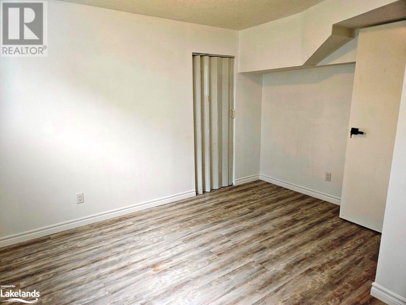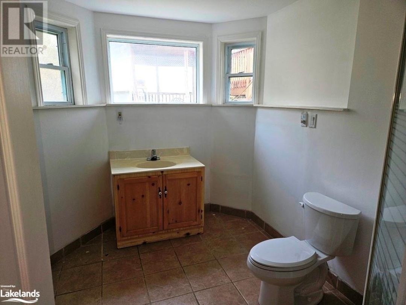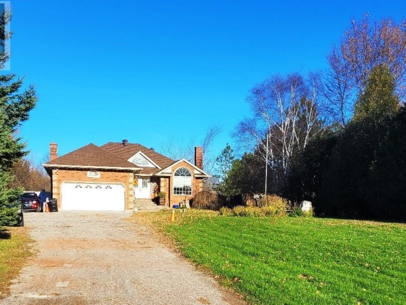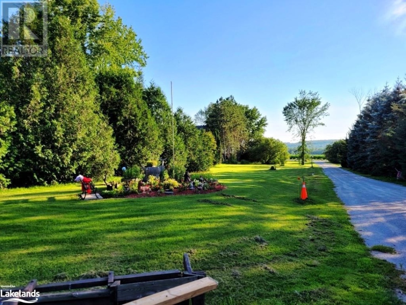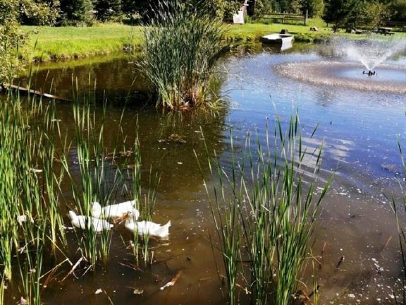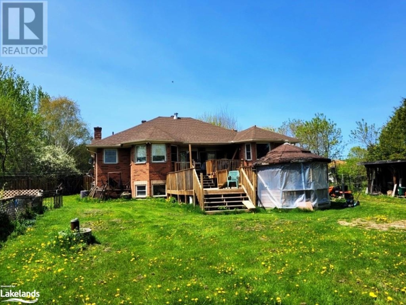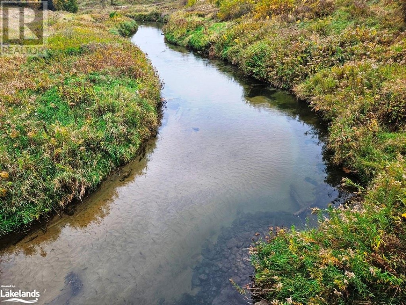4959 Line 9 N, Oro-Medonte
Property Overview - House For sale
| Price | $ 1 099 900 | On the Market | 132 days |
|---|---|---|---|
| MLS® # | 40587060 | Type | House |
| Bedrooms | 5 Bed | Bathrooms | 3 Bath |
| Postal Code | L0K1E0 | ||
| Street | LINE 9 | Town/Area | Oro-Medonte |
| Property Size | 3.05 ac|2 - 4.99 acres | Building Size | 364 ft2 |
Welcome to country living, yet just minutes to lovely downtown Coldwater, skiing in Moonstone, miles of the Simcoe County Forest Trails and Rail Trails, and quick easy access to Highway 400 for commuting to work or Pearson Airport for your travelling holiday! This beautiful 3+ ace property features a 5 bedroom, 3 bathroom, custom built bungalow with a sunken living room and family room, separate dining area, eat-in kitchen, open concept, fully finished walk-out lower level with in-law potential, wood stove in the family room, and much more. Do you enjoy fishing or just relaxing in nature? The Coldwater River runs along the back of this lovely property and offers a detached single garage/shed at the back beside the river for some fun times by a bonfire with a great area to build a fire pit! (id:20829)
| Size Total | 3.05 ac|2 - 4.99 acres |
|---|---|
| Size Frontage | 111 |
| Lot size | 3.05 |
| Ownership Type | Freehold |
| Sewer | Septic System |
| Zoning Description | RU |
Building Details
| Type | House |
|---|---|
| Stories | 1 |
| Property Type | Single Family |
| Bathrooms Total | 3 |
| Bedrooms Above Ground | 3 |
| Bedrooms Below Ground | 2 |
| Bedrooms Total | 5 |
| Architectural Style | Bungalow |
| Cooling Type | Central air conditioning |
| Exterior Finish | Brick |
| Fireplace Fuel | Wood |
| Fireplace Type | Stove |
| Heating Type | Forced air, Stove |
| Size Interior | 364 ft2 |
| Utility Water | Drilled Well |
Rooms
| Lower level | Bedroom | 13'0'' x 11'5'' |
|---|---|---|
| Kitchen | 13'0'' x 8'0'' | |
| Recreation room | 19'0'' x 36'0'' | |
| Bedroom | 14'0'' x 12'0'' | |
| Bedroom | 13'0'' x 11'5'' | |
| 3pc Bathroom | Measurements not available | |
| Kitchen | 13'0'' x 8'0'' | |
| Recreation room | 19'0'' x 36'0'' | |
| Bedroom | 14'0'' x 12'0'' | |
| Bedroom | 13'0'' x 11'5'' | |
| 3pc Bathroom | Measurements not available | |
| Kitchen | 13'0'' x 8'0'' | |
| Recreation room | 19'0'' x 36'0'' | |
| Bedroom | 14'0'' x 12'0'' | |
| Bedroom | 13'0'' x 11'5'' | |
| 3pc Bathroom | Measurements not available | |
| Kitchen | 13'0'' x 8'0'' | |
| Recreation room | 19'0'' x 36'0'' | |
| Bedroom | 14'0'' x 12'0'' | |
| 3pc Bathroom | Measurements not available | |
| Main level | Full bathroom | 11'0'' x 10'9'' |
| Bedroom | 11'5'' x 11'0'' | |
| Primary Bedroom | 16'8'' x 14'0'' | |
| Family room | 21'0'' x 10'0'' | |
| Living room | 17'0'' x 12'0'' | |
| Dining room | 9'0'' x 9'0'' | |
| Dinette | 8'0'' x 6'0'' | |
| Kitchen | 12'0'' x 6'0'' | |
| Foyer | 12'0'' x 12'0'' | |
| Laundry room | 9'6'' x 6'8'' | |
| Laundry room | 9'6'' x 6'8'' | |
| 4pc Bathroom | Measurements not available | |
| Bedroom | 10'7'' x 10'0'' | |
| Bedroom | 11'5'' x 11'0'' | |
| Full bathroom | 11'0'' x 10'9'' | |
| Primary Bedroom | 16'8'' x 14'0'' | |
| Family room | 21'0'' x 10'0'' | |
| Living room | 17'0'' x 12'0'' | |
| Dining room | 9'0'' x 9'0'' | |
| Dinette | 8'0'' x 6'0'' | |
| Kitchen | 12'0'' x 6'0'' | |
| Foyer | 12'0'' x 12'0'' | |
| Living room | 17'0'' x 12'0'' | |
| Kitchen | 12'0'' x 6'0'' | |
| Dinette | 8'0'' x 6'0'' | |
| Dining room | 9'0'' x 9'0'' | |
| Living room | 17'0'' x 12'0'' | |
| Family room | 21'0'' x 10'0'' | |
| Laundry room | 9'6'' x 6'8'' | |
| 4pc Bathroom | Measurements not available | |
| Bedroom | 10'7'' x 10'0'' | |
| Bedroom | 11'5'' x 11'0'' | |
| Full bathroom | 11'0'' x 10'9'' | |
| Primary Bedroom | 16'8'' x 14'0'' | |
| Family room | 21'0'' x 10'0'' | |
| Foyer | 12'0'' x 12'0'' | |
| Dining room | 9'0'' x 9'0'' | |
| Dinette | 8'0'' x 6'0'' | |
| Kitchen | 12'0'' x 6'0'' | |
| Foyer | 12'0'' x 12'0'' | |
| Primary Bedroom | 16'8'' x 14'0'' | |
| Full bathroom | 11'0'' x 10'9'' | |
| Bedroom | 11'5'' x 11'0'' | |
| Bedroom | 10'7'' x 10'0'' | |
| 4pc Bathroom | Measurements not available | |
| Laundry room | 9'6'' x 6'8'' | |
| 4pc Bathroom | Measurements not available | |
| Bedroom | 10'7'' x 10'0'' |
This listing of a Single Family property For sale is courtesy of Robert Earl Hogean from Re/Max Georgian Bay Realty Ltd., Brokerage, Coldwater
