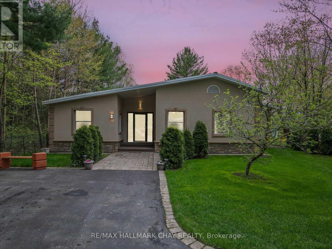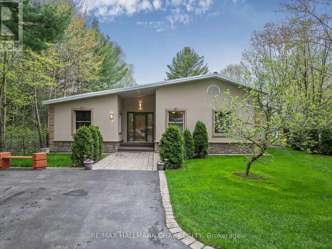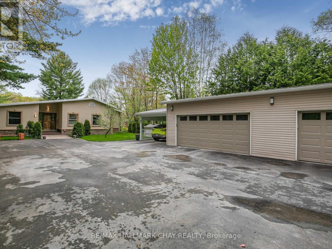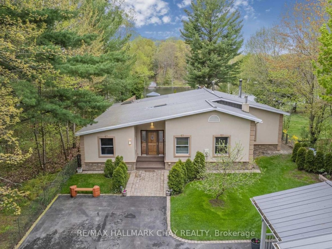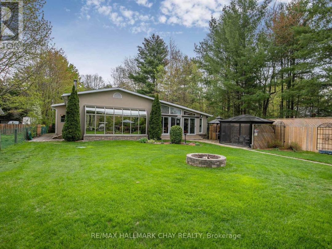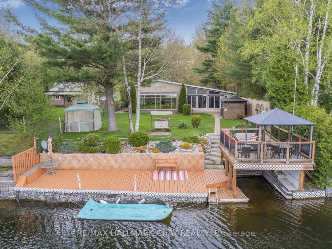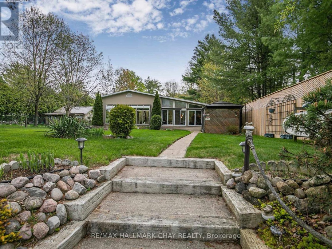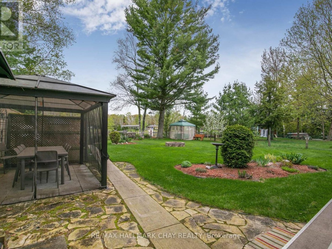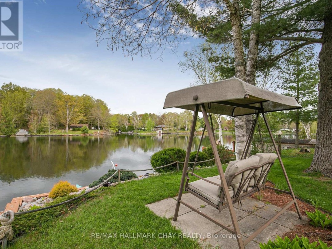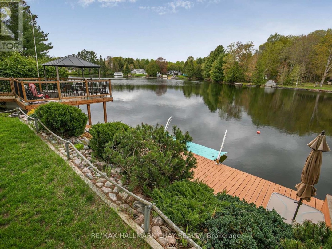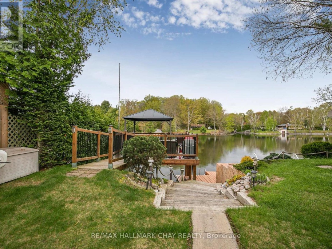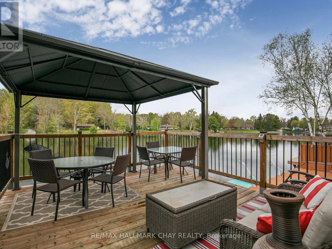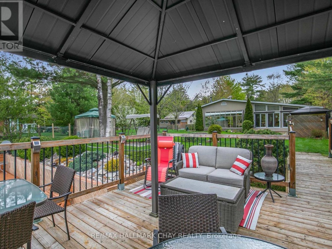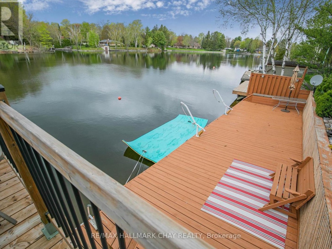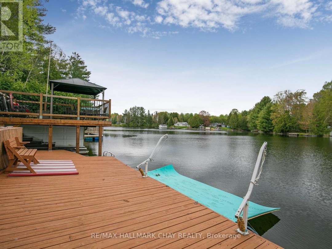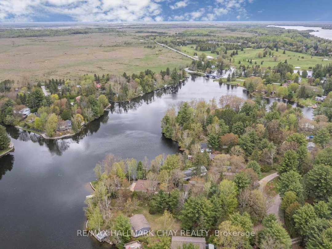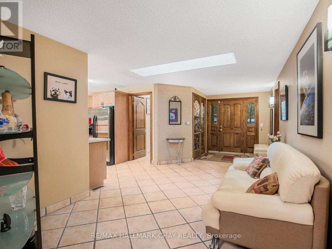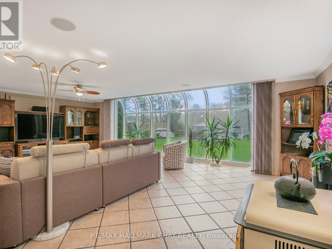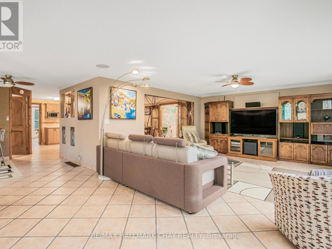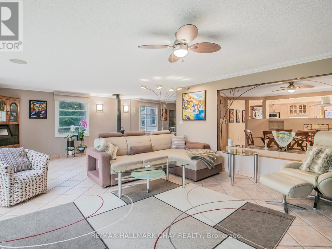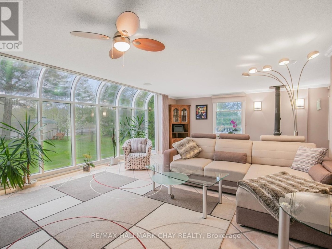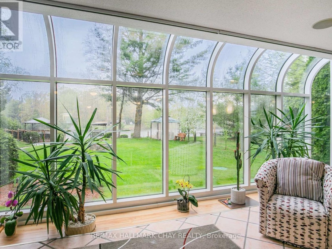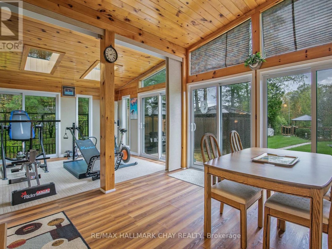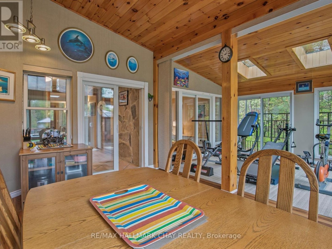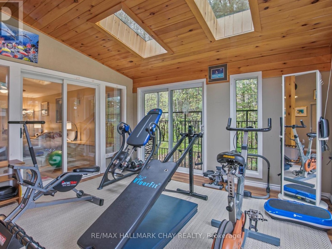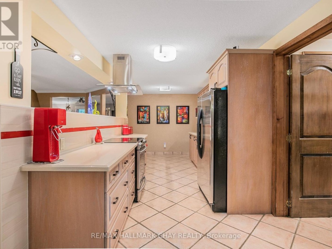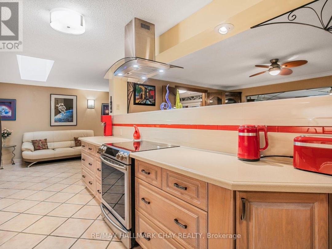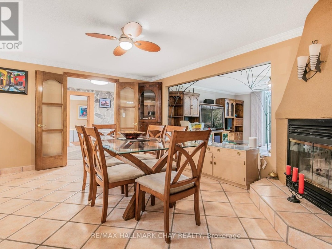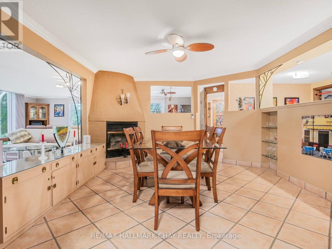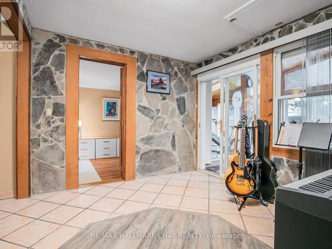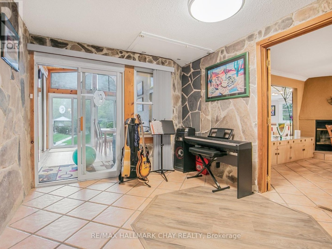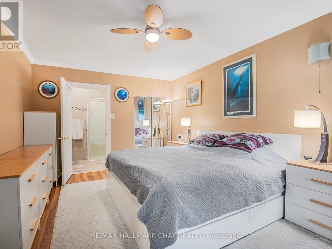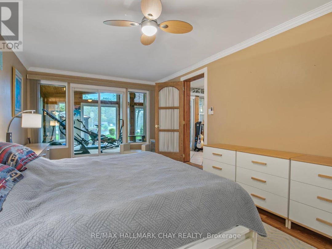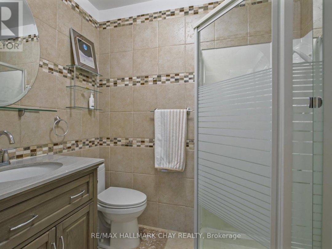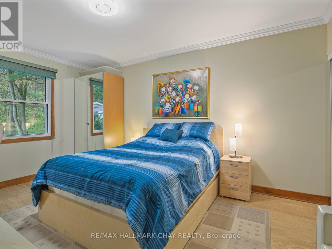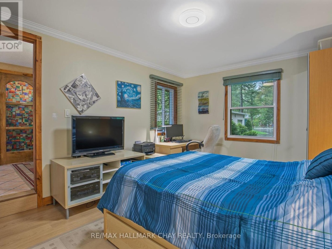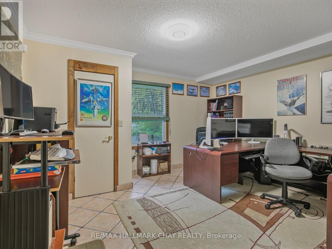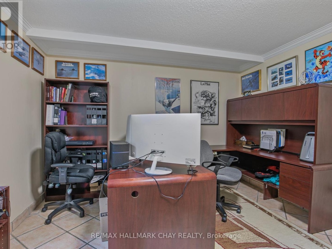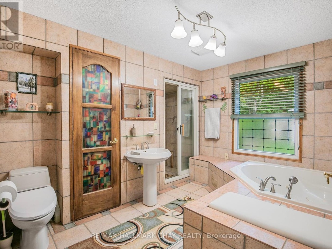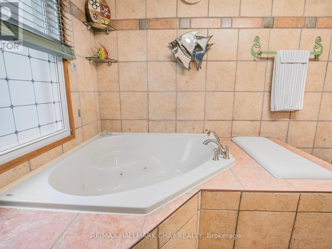79 Stanley Road, Talbot Lake
Property Overview - House For sale
| Price | $ 1 099 000 | On the Market | 4 days |
|---|---|---|---|
| MLS® # | X8326334 | Type | House |
| Bedrooms | 3 Bed | Bathrooms | 2 Bath |
| Waterfront | Talbot Lake | Postal Code | K0M2T0 |
| Street | Stanley | Town/Area | Kawartha Lakes |
| Property Size | 60.01 x 305.93 FT|under 1/2 acre | Building Size | 0 ft2 |
Welcome to your serene waterfront oasis on the Talbot River in the picturesque Kawartha Lakes region. Nestled in a tranquil and quiet area, this exquisite property offers an unparalleled combination of natural beauty and modern comforts. This stunning home features a covered boat slip, providing you with easy access to the shimmering waters of the Talbot River for endless days of boating and water recreation. Imagine leisurely cruising along the river or fishing from your own private dock. Unwind and take in breathtaking sunsets from the rooftop deck perched right on the water's edge, offering panoramic views of the tranquil river and surrounding lush greenery. Perfect for relaxing evenings or entertaining guests against a stunning natural backdrop. Inside, the home boasts a spacious and inviting layout with large windows that flood the space with natural light and offer captivating views of the water. Whether you're looking for a peaceful retreat from the hustle and bustle of city life or a place to create lasting memories with family and friends, this waterfront home is sure to exceed your expectations and provide the perfect setting for you to enjoy the best that lakeside living has to offer. (id:20829)
| Waterfront Type | Waterfront |
|---|---|
| Waterfront | Talbot Lake |
| Size Total | 60.01 x 305.93 FT|under 1/2 acre |
| Size Frontage | 60 |
| Size Depth | 305 ft |
| Lot size | 60.01 x 305.93 FT |
| Ownership Type | Freehold |
| Sewer | Septic System |
| Zoning Description | RR3 |
Building Details
| Type | House |
|---|---|
| Stories | 1 |
| Property Type | Single Family |
| Bathrooms Total | 2 |
| Bedrooms Above Ground | 3 |
| Bedrooms Total | 3 |
| Architectural Style | Bungalow |
| Cooling Type | Central air conditioning |
| Exterior Finish | Stucco |
| Fireplace Type | Insert,Woodstove |
| Flooring Type | Vinyl, Tile, Laminate |
| Foundation Type | Block |
| Heating Fuel | Propane |
| Heating Type | Forced air |
| Size Interior | 0 ft2 |
Rooms
| Main level | Bedroom 2 | 4.32 m x 3.61 m |
|---|---|---|
| Primary Bedroom | 5.81 m x 3.47 m | |
| Bedroom | 3.48 m x 4.72 m | |
| Bedroom 2 | 4.32 m x 3.61 m | |
| Great room | 7.93 m x 5.3 m | |
| Laundry room | 4.6 m x 1.64 m | |
| Sunroom | 6.78 m x 3.9 m | |
| Bathroom | 1.49 m x 1.3 m | |
| Bathroom | Measurements not available | |
| Foyer | 7.04 m x 3 m | |
| Kitchen | 5.76 m x 2.44 m | |
| Dining room | 4.68 m x 4.17 m | |
| Den | 3.01 m x 2.97 m | |
| Primary Bedroom | 5.81 m x 3.47 m | |
| Bedroom | 3.48 m x 4.72 m | |
| Den | 3.01 m x 2.97 m | |
| Great room | 7.93 m x 5.3 m | |
| Laundry room | 4.6 m x 1.64 m | |
| Sunroom | 6.78 m x 3.9 m | |
| Bathroom | 1.49 m x 1.3 m | |
| Bathroom | Measurements not available | |
| Foyer | 7.04 m x 3 m | |
| Kitchen | 5.76 m x 2.44 m | |
| Dining room | 4.68 m x 4.17 m | |
| Den | 3.01 m x 2.97 m | |
| Primary Bedroom | 5.81 m x 3.47 m | |
| Bedroom | 3.48 m x 4.72 m | |
| Bedroom 2 | 4.32 m x 3.61 m | |
| Great room | 7.93 m x 5.3 m | |
| Laundry room | 4.6 m x 1.64 m | |
| Den | 3.01 m x 2.97 m | |
| Kitchen | 5.76 m x 2.44 m | |
| Dining room | 4.68 m x 4.17 m | |
| Den | 3.01 m x 2.97 m | |
| Primary Bedroom | 5.81 m x 3.47 m | |
| Bedroom | 3.48 m x 4.72 m | |
| Bedroom 2 | 4.32 m x 3.61 m | |
| Great room | 7.93 m x 5.3 m | |
| Laundry room | 4.6 m x 1.64 m | |
| Sunroom | 6.78 m x 3.9 m | |
| Bathroom | 1.49 m x 1.3 m | |
| Bathroom | Measurements not available | |
| Foyer | 7.04 m x 3 m | |
| Kitchen | 5.76 m x 2.44 m | |
| Dining room | 4.68 m x 4.17 m | |
| Foyer | 7.04 m x 3 m | |
| Primary Bedroom | 5.81 m x 3.47 m | |
| Bedroom | 3.48 m x 4.72 m | |
| Bedroom 2 | 4.32 m x 3.61 m | |
| Great room | 7.93 m x 5.3 m | |
| Laundry room | 4.6 m x 1.64 m | |
| Sunroom | 6.78 m x 3.9 m | |
| Bathroom | 1.49 m x 1.3 m | |
| Bathroom | Measurements not available | |
| Sunroom | 6.78 m x 3.9 m | |
| Bathroom | 1.49 m x 1.3 m | |
| Bathroom | Measurements not available | |
| Foyer | 7.04 m x 3 m | |
| Kitchen | 5.76 m x 2.44 m | |
| Dining room | 4.68 m x 4.17 m |
Video of 79 Stanley Road, Talbot Lake
This listing of a Single Family property For sale is courtesy of Michael Stuart Webb from Remax Hallmark Chay Realty
