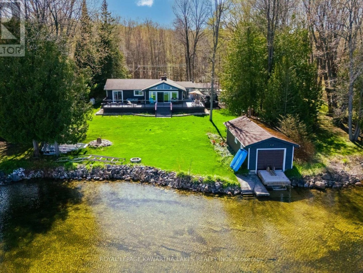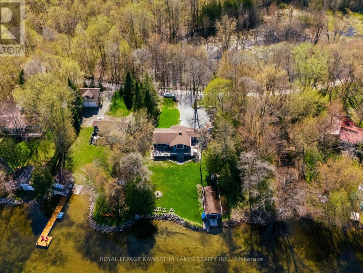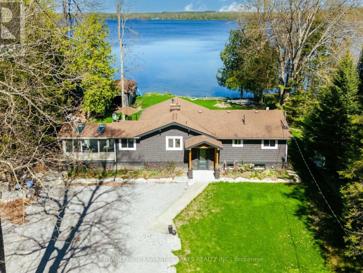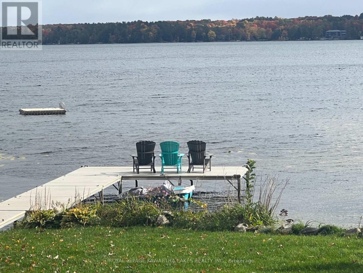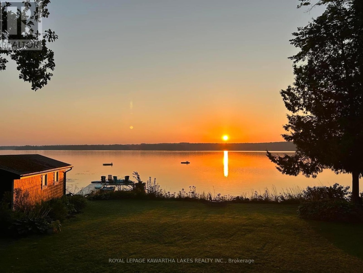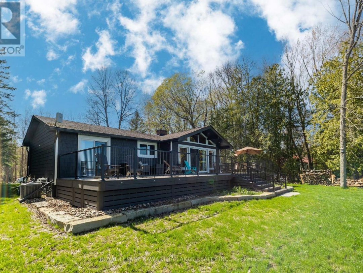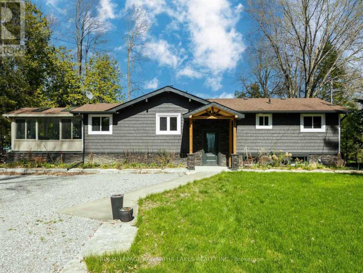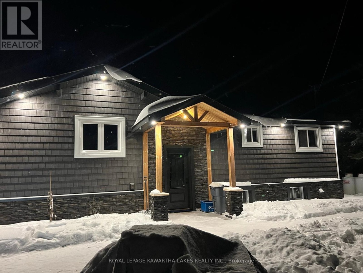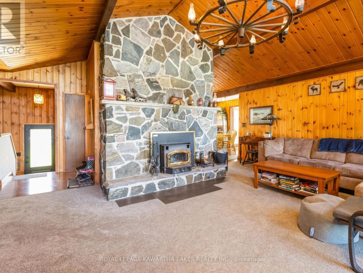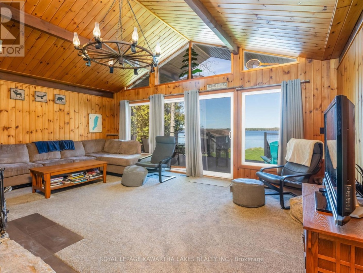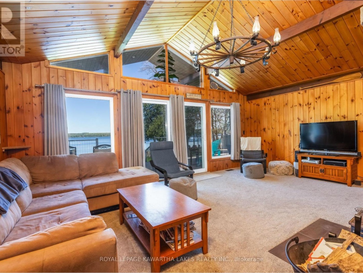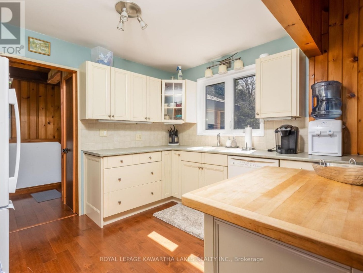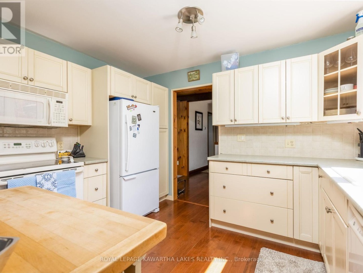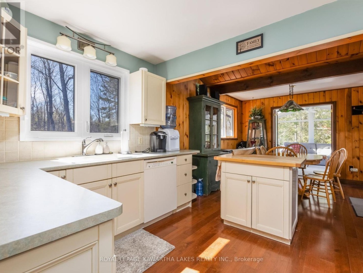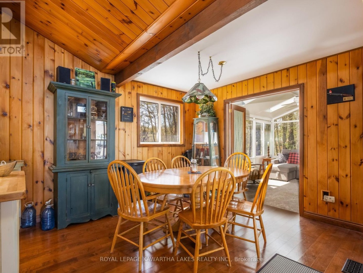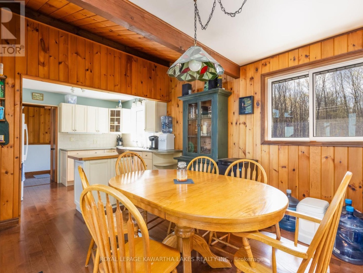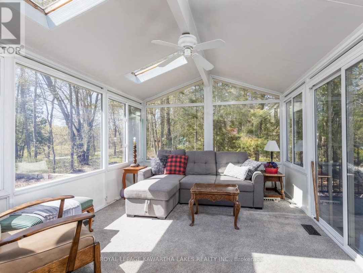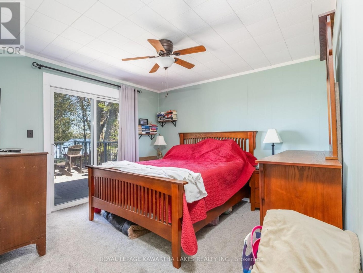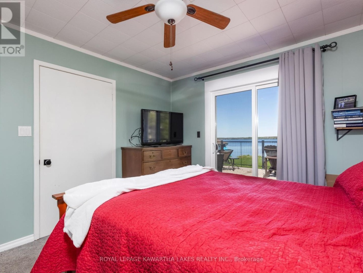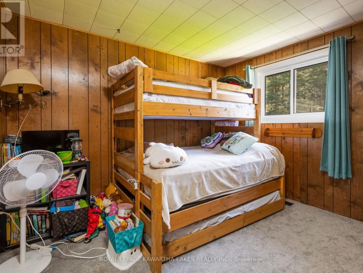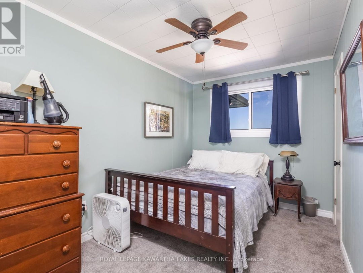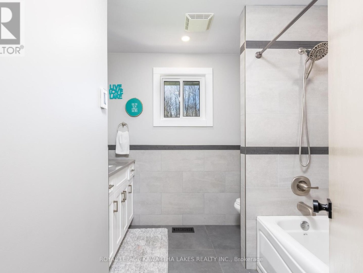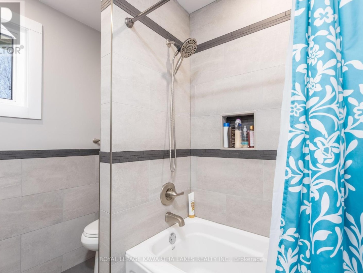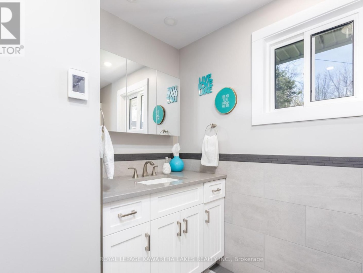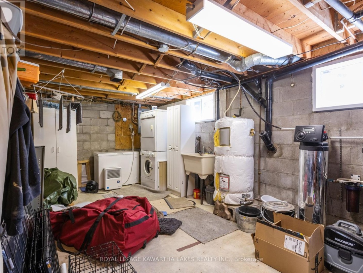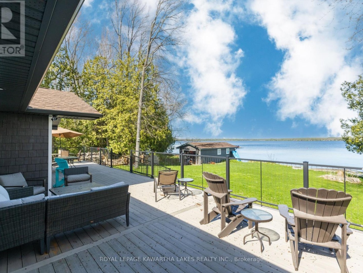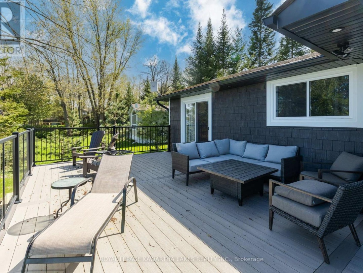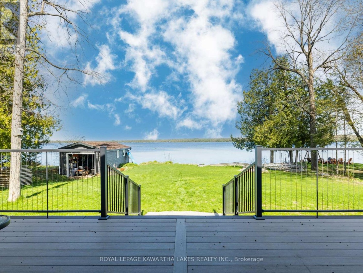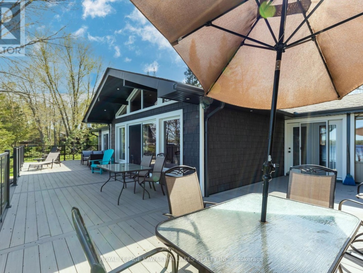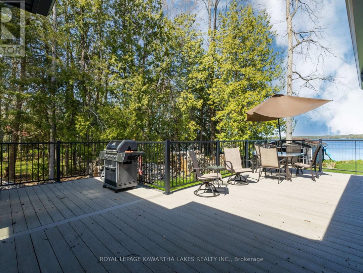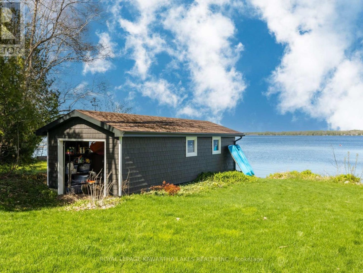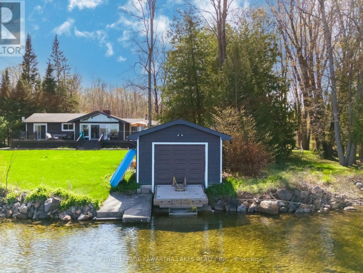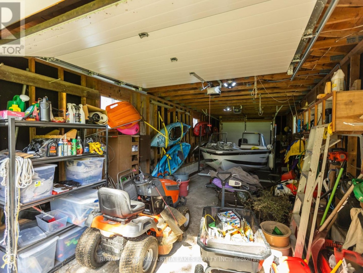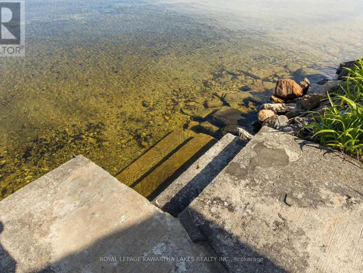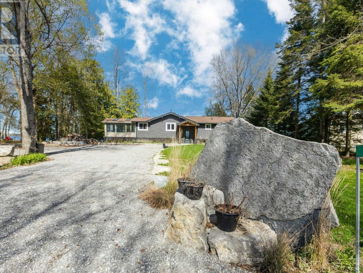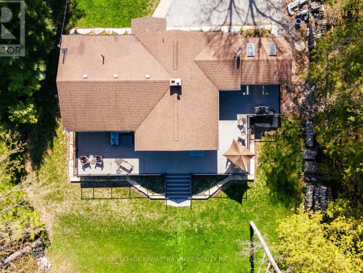61 Beaver Drive, Kawartha Lakes
Property Overview - House For sale
| Price | $ 1 199 900 | On the Market | 5 days |
|---|---|---|---|
| MLS® # | X8320768 | Type | House |
| Bedrooms | 3 Bed | Bathrooms | 1 Bath |
| Postal Code | K0M1K0 | ||
| Street | Beaver | Town/Area | Kawartha Lakes |
| Property Size | 100 x 200 FT|under 1/2 acre | Building Size | 0 ft2 |
A quintessential Kawartha waterfront home or cottage on beautiful Four Mile Lake! Extensively renovated and landscaped, ready for your family to enjoy for years without having to worry about updates and repairs. The centrepiece in the lake facing family room with soaring vaulted ceilings is a large stone wood burning fireplace, keeping everybody cozy after playing hockey on the lake or snowmobiling. There is also a forced air propane furnace and central air. The eat in kitchen has one of the many walkouts to the deck for convenient BBQing and easy access to the 4 season sunroom. Speaking of the deck, it was redone in 2023 with top quality PVC maintenance free AZEK decking and wire railings so the lake view is not obstructed. The expansive deck size ensures enjoyable outdoor living for the entire family without feeling crowded. 3 bedrooms, the master having a walkout to the deck. The bathroom is freshly renovated and is sure to impress. Potential in the basement to finish off for even more living space, or simply leave as a storage room. 100ft of eastern facing shoreline with picturesque sunrises, crystal clear water with hard packed sandy rock bottom, 52ft premium quality dock, remote control marine rail, boathouse, and swim raft! Plenty of parking for guests in the spacious backyard, which also means there is room for a garage so if that is on your wish list do not count this place out! Exquisite armour stone landscaping has been recently completed with a large accent stone set up at the end of the driveway purposely left blank for you to have your family name engraved. Plenty of furniture, tools / accessories, and water toys are included! (id:20829)
| Size Total | 100 x 200 FT|under 1/2 acre |
|---|---|
| Lot size | 100 x 200 FT |
| Ownership Type | Freehold |
| Sewer | Septic System |
Building Details
| Type | House |
|---|---|
| Stories | 1 |
| Property Type | Single Family |
| Bathrooms Total | 1 |
| Bedrooms Above Ground | 3 |
| Bedrooms Total | 3 |
| Architectural Style | Bungalow |
| Cooling Type | Central air conditioning |
| Exterior Finish | Stone, Vinyl siding |
| Foundation Type | Block |
| Heating Fuel | Propane |
| Heating Type | Forced air |
| Size Interior | 0 ft2 |
Rooms
| Main level | Kitchen | 6.4 m x 3.5 m |
|---|---|---|
| Sunroom | 4.43 m x 3.37 m | |
| Family room | 6.18 m x 4.6 m | |
| Bathroom | Measurements not available | |
| Bedroom | 3.5 m x 2.41 m | |
| Bedroom 2 | 3.5 m x 3.39 m | |
| Bedroom 3 | 2.7 m x 3.46 m | |
| Kitchen | 6.4 m x 3.5 m | |
| Sunroom | 4.43 m x 3.37 m | |
| Family room | 6.18 m x 4.6 m | |
| Bathroom | Measurements not available | |
| Bedroom | 3.5 m x 2.41 m | |
| Bedroom 2 | 3.5 m x 3.39 m | |
| Bedroom 3 | 2.7 m x 3.46 m |
Video of 61 Beaver Drive,
This listing of a Single Family property For sale is courtesy of JACOB WAITE from ROYAL LEPAGE KAWARTHA LAKES REALTY INC.
