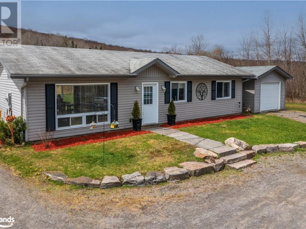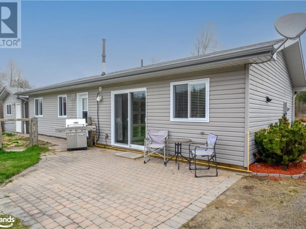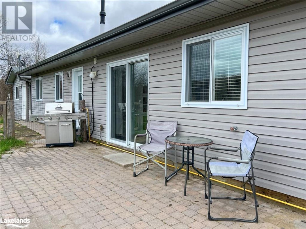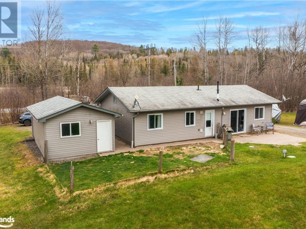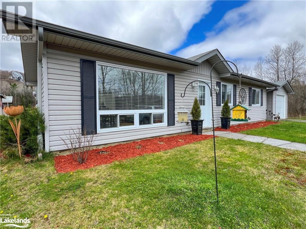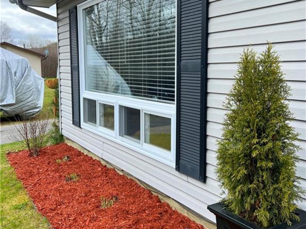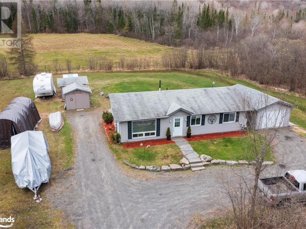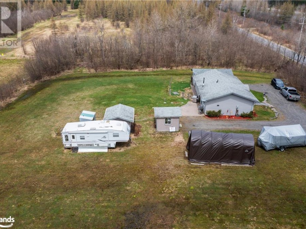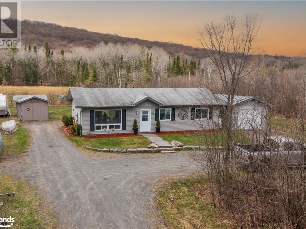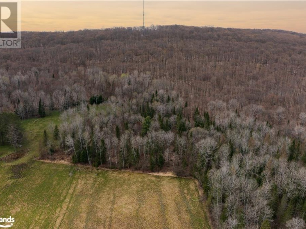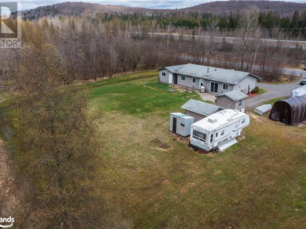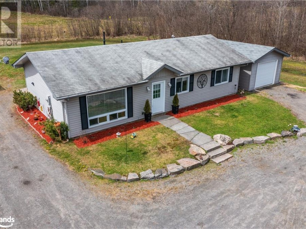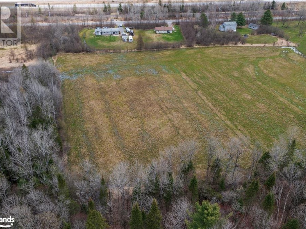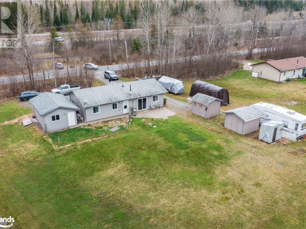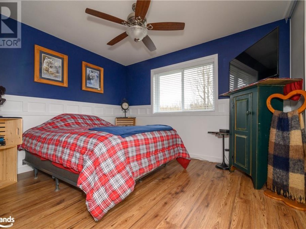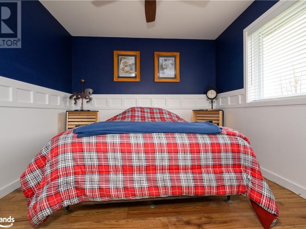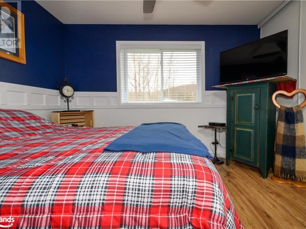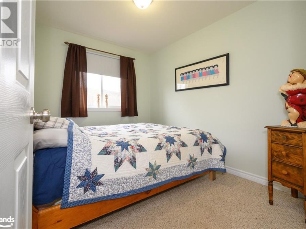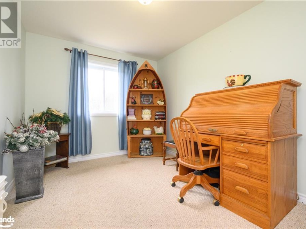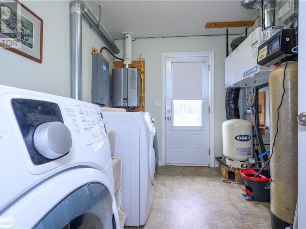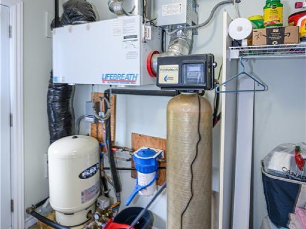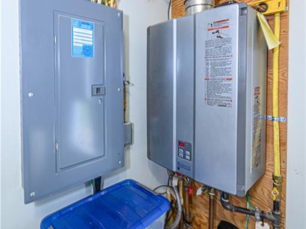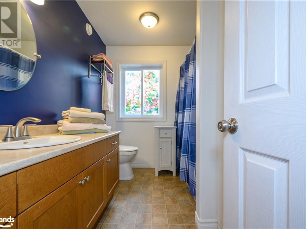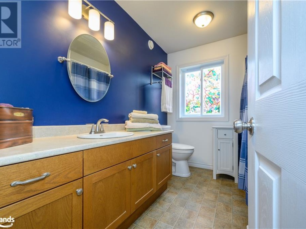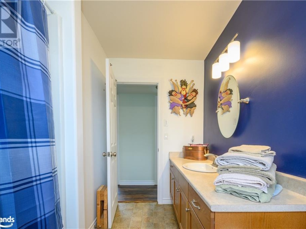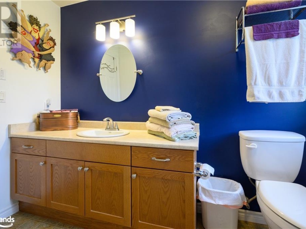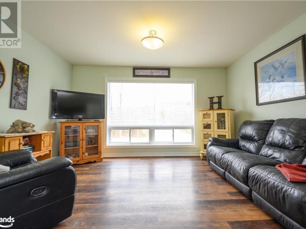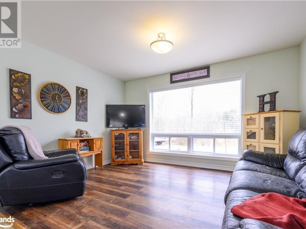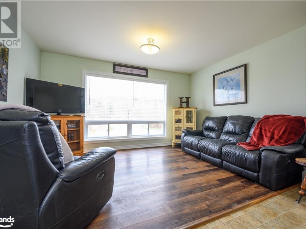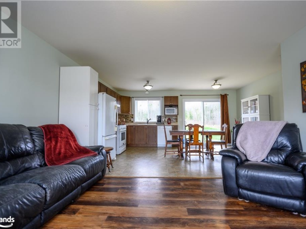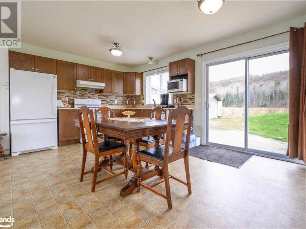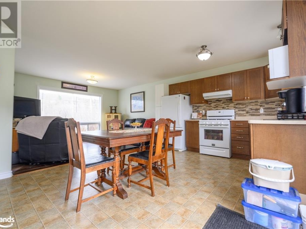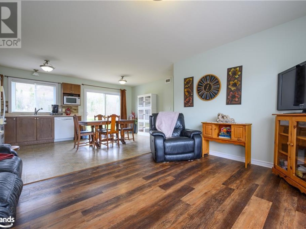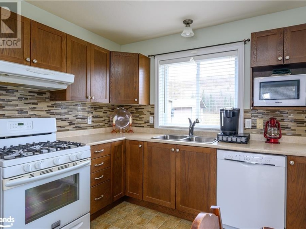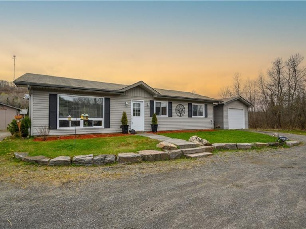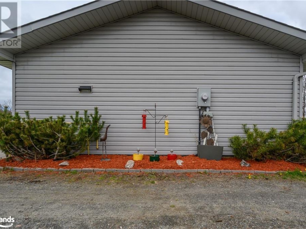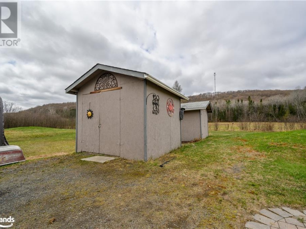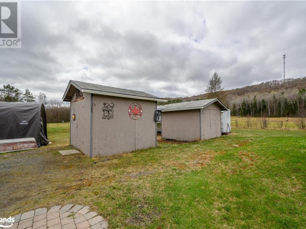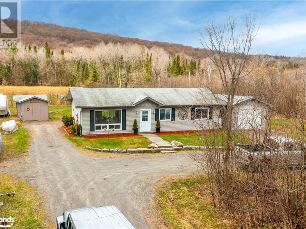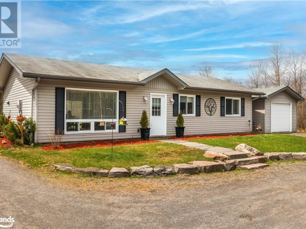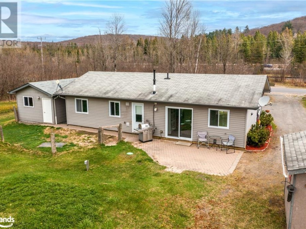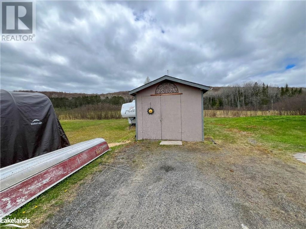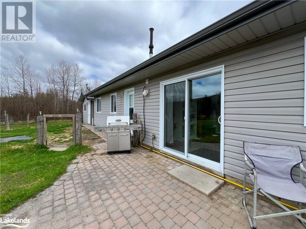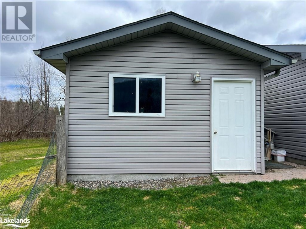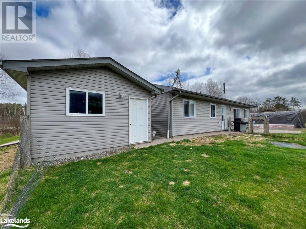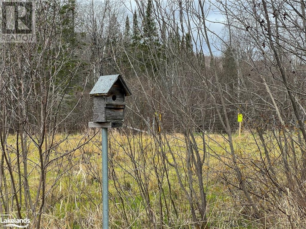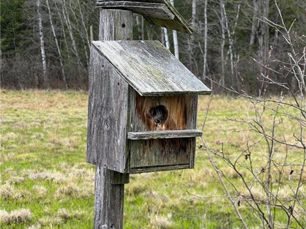1072 Old North Road, Huntsville
Property Overview - House For sale
| Price | $ 579 000 | On the Market | 10 days |
|---|---|---|---|
| MLS® # | 40579022 | Type | House |
| Bedrooms | 3 Bed | Bathrooms | 1 Bath |
| Postal Code | P1H2J4 | ||
| Street | OLD NORTH | Town/Area | Huntsville |
| Property Size | 1/2 - 1.99 acres | Building Size | 1000 ft2 |
This charming bungalow built on slab, built in 2012, boasts radiant heated floors as the main heat source throughout Septic is new in 2012. This makes for energy efficient and cozy living. Features hot water on demand, ensuring comfort while saving on energy costs. Nicely landscaped and modern curb appeal with perennial gardens. A detached garage and two storage sheds provide ample space for all your tools and toys, while the level lot offers plenty of room for outdoor activities. Outside behind the home you'll find yourself surrounded by nature, with fields and a peaceful hillside offering privacy and tranquility. And with the convenience of being close to Huntsville, you'll have easy access to amenities while enjoying the serenity of country living. Step inside to discover an open-concept layout flooded with natural light, afternoon sun, creating a welcoming atmosphere for gatherings or quiet evenings at home. 3 good sized bedrooms, laundry room with exit to out back. Kitchen boasts a propane gas stove and bbq out back is hooked up to propane as well. The home is wired for a generator. This home is perfect if you're a growing family or retirees seeking easy living, this home offers the perfect blend of comfort, convenience, and energy efficiency. Don't miss your chance to make it yours! (id:20829)
| Size Total | 1/2 - 1.99 acres |
|---|---|
| Size Frontage | 217 |
| Size Depth | 212 ft |
| Ownership Type | Freehold |
| Sewer | Septic System |
| Zoning Description | RR Huntsville - Zoning By-Laws |
Building Details
| Type | House |
|---|---|
| Stories | 1 |
| Property Type | Single Family |
| Bathrooms Total | 1 |
| Bedrooms Above Ground | 3 |
| Bedrooms Total | 3 |
| Architectural Style | Bungalow |
| Cooling Type | None |
| Exterior Finish | Vinyl siding |
| Heating Fuel | Propane |
| Heating Type | In Floor Heating |
| Size Interior | 1000 ft2 |
| Utility Water | Drilled Well |
Rooms
| Main level | Bedroom | 9'6'' x 8'4'' |
|---|---|---|
| Bedroom | 12'0'' x 8'10'' | |
| Primary Bedroom | 11'8'' x 9'8'' | |
| 4pc Bathroom | 9'4'' x 5'0'' | |
| Laundry room | 9'9'' x 7'11'' | |
| Kitchen | 13'11'' x 23'0'' | |
| Foyer | 13'4'' x 3'10'' | |
| Bedroom | 9'6'' x 8'4'' | |
| Bedroom | 12'0'' x 8'10'' | |
| Primary Bedroom | 11'8'' x 9'8'' | |
| 4pc Bathroom | 9'4'' x 5'0'' | |
| Laundry room | 9'9'' x 7'11'' | |
| Kitchen | 13'11'' x 23'0'' | |
| Foyer | 13'4'' x 3'10'' |
This listing of a Single Family property For sale is courtesy of Eveline Hastings from Royal Lepage Lakes Of Muskoka Realty Brokerage Huntsville m63
