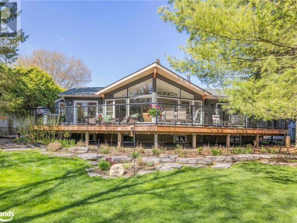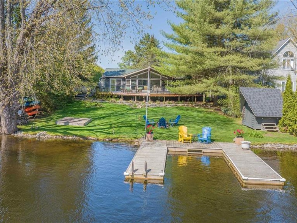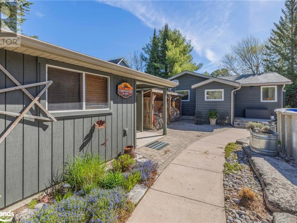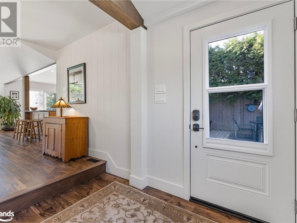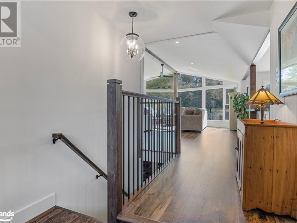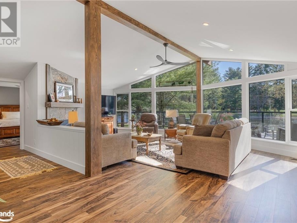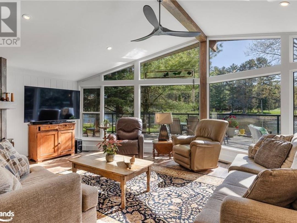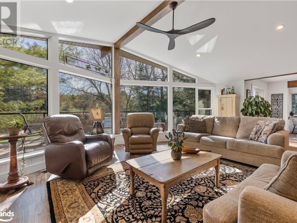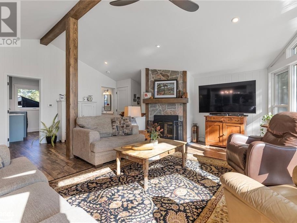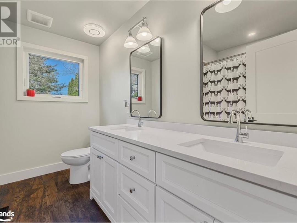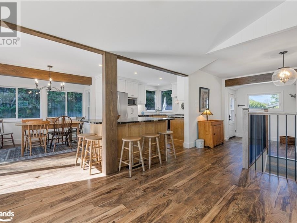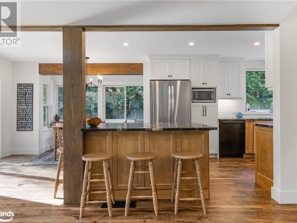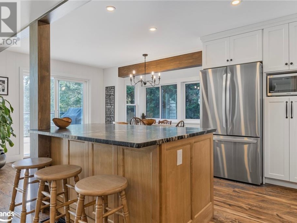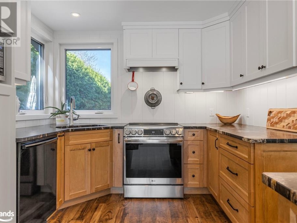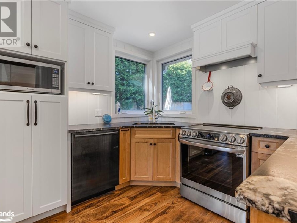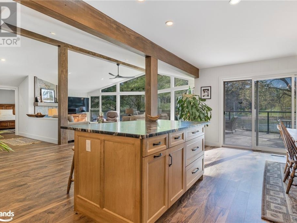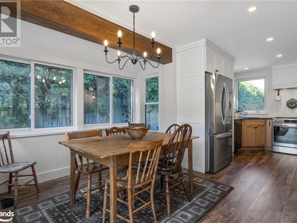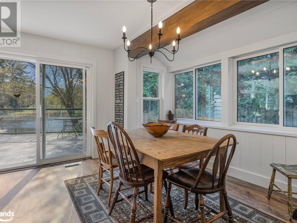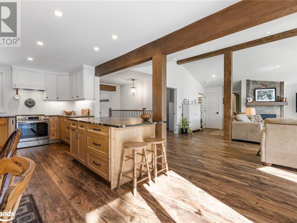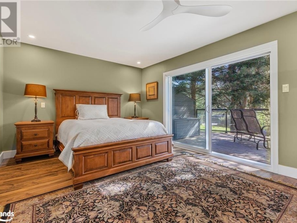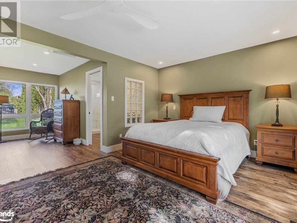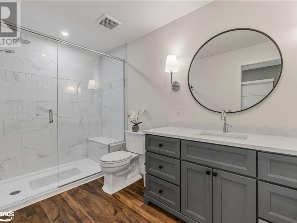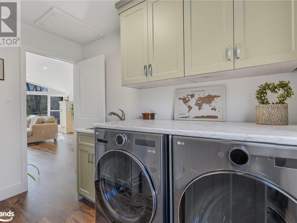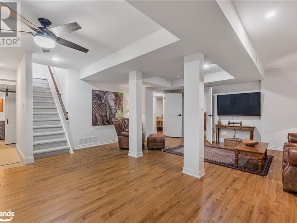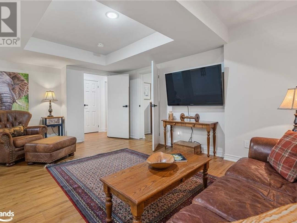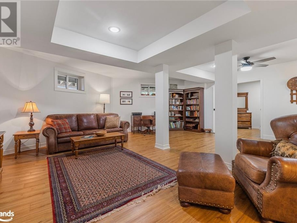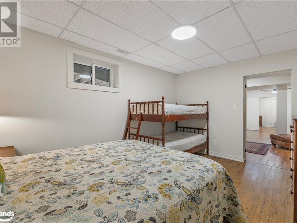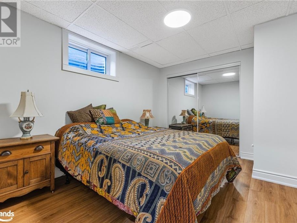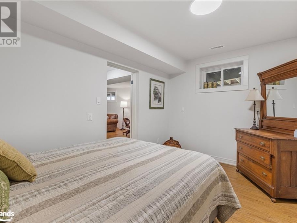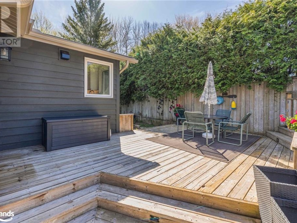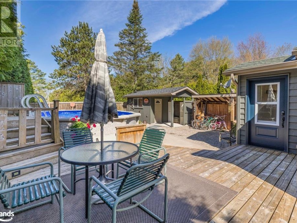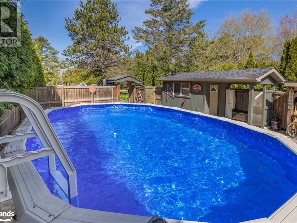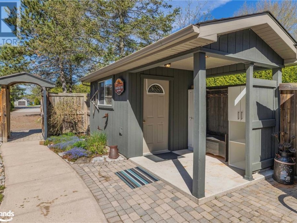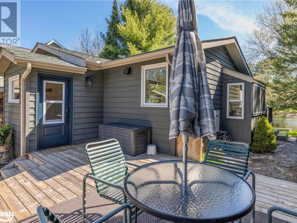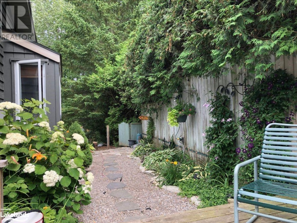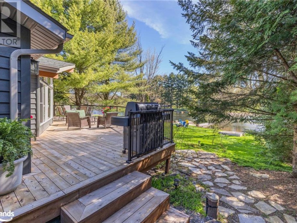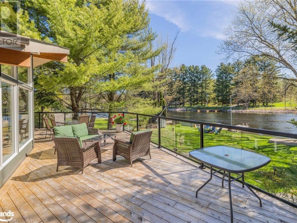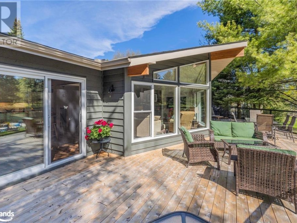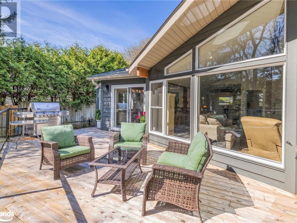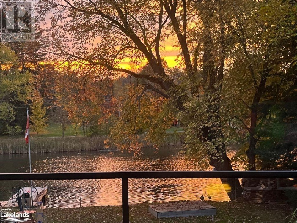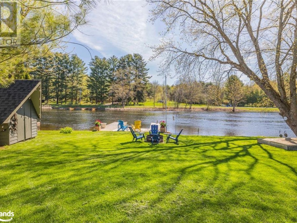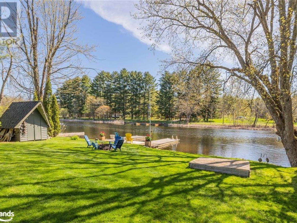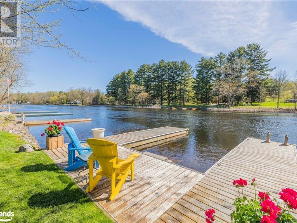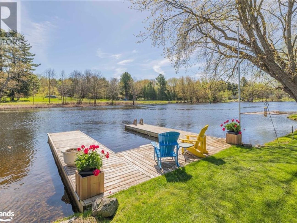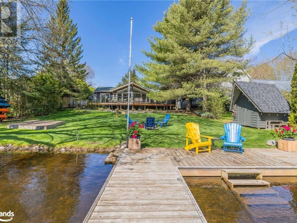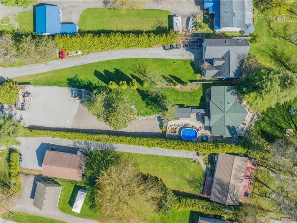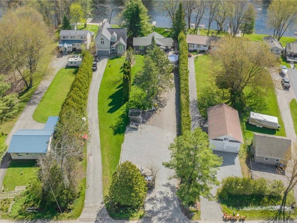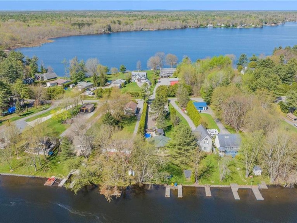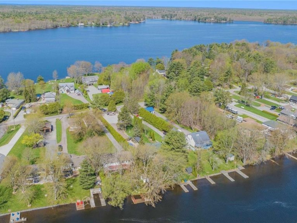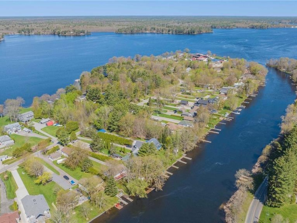1687 Peninsula Point Road, Severn Lake
Property Overview - House For sale
| Price | $ 1 599 900 | On the Market | 5 days |
|---|---|---|---|
| MLS® # | 40581433 | Type | House |
| Bedrooms | 4 Bed | Bathrooms | 3 Bath |
| Waterfront | Severn Lake | Postal Code | P0E1N0 |
| Street | PENINSULA POINT | Town/Area | Severn Bridge |
| Property Size | under 1/2 acre | Building Size | 2485 ft2 |
5 Reasons This Home Is A Must See: 1) Remarkable waterfront 4-season home showcases an impressive 77' of shoreline along the Severn River perfectly located on the Trent Severn Waterway. And with a swift boat excursion, you'll find yourself at Sparrow Lake, adding an extra dimension of leisure and exploration. 2) Recent professionally designed and completed renovations spared no expense, with every detail thoughtfully considered to enhance both aesthetics and functionality. From the sleek finishes to the state-of-the-art appliances, every aspect of this home exudes sophistication and style. 3) As you step inside, you're greeted by an open concept layout that seamlessly integrates indoor and outdoor living spaces, offering stunning views of the water. The vaulted ceilings add a sense of grandeur and spaciousness, while floods of natural light illuminate the interior, creating an inviting ambiance. 4) Luxurious master bedroom with ensuite, complete with a private walkout directly to the deck, offering the perfect space to unwind and soak in the serene surroundings with views of the waterfront. 5) Spacious cedar deck surrounded by immaculate landscaping, providing the perfect setting for dining, entertaining guests, or simply basking in the beauty of nature. With direct access to the water, you can enjoy boating, fishing, or simply lounging by the shore at your leisure. ADDITIONALLY - Please ask listing agent for the list of updates and renovations that have been completed & Additional summer pictures. *WATCH VIDEO BELOW* (id:20829)
| Waterfront Type | Waterfront |
|---|---|
| Waterfront | Severn Lake |
| Size Total | under 1/2 acre |
| Size Frontage | 77 |
| Size Depth | 330 ft |
| Ownership Type | Freehold |
| Sewer | Septic System |
| Zoning Description | WR |
Building Details
| Type | House |
|---|---|
| Stories | 1 |
| Property Type | Single Family |
| Bathrooms Total | 3 |
| Bedrooms Above Ground | 1 |
| Bedrooms Below Ground | 3 |
| Bedrooms Total | 4 |
| Architectural Style | Bungalow |
| Cooling Type | None |
| Exterior Finish | Wood |
| Fireplace Fuel | Wood |
| Fireplace Type | Other - See remarks |
| Foundation Type | Block |
| Half Bath Total | 1 |
| Heating Fuel | Propane |
| Heating Type | Forced air |
| Size Interior | 2485 ft2 |
| Utility Water | Drilled Well |
Rooms
| Lower level | Bedroom | 11'7'' x 15'10'' |
|---|---|---|
| Bedroom | 14'3'' x 8'4'' | |
| 2pc Bathroom | 6'5'' x 7'3'' | |
| Bedroom | 11'7'' x 15'10'' | |
| Bedroom | 11'11'' x 12'2'' | |
| Recreation room | 26'7'' x 23'2'' | |
| Recreation room | 26'7'' x 23'2'' | |
| Bedroom | 11'11'' x 12'2'' | |
| Bedroom | 11'7'' x 15'10'' | |
| Bedroom | 14'3'' x 8'4'' | |
| 2pc Bathroom | 6'5'' x 7'3'' | |
| 2pc Bathroom | 6'5'' x 7'3'' | |
| Bedroom | 14'3'' x 8'4'' | |
| Bedroom | 11'11'' x 12'2'' | |
| Recreation room | 26'7'' x 23'2'' | |
| Recreation room | 26'7'' x 23'2'' | |
| Bedroom | 11'7'' x 15'10'' | |
| Bedroom | 14'3'' x 8'4'' | |
| Bedroom | 11'7'' x 15'10'' | |
| Bedroom | 11'11'' x 12'2'' | |
| Recreation room | 26'7'' x 23'2'' | |
| 2pc Bathroom | 6'5'' x 7'3'' | |
| Bedroom | 11'11'' x 12'2'' | |
| Bedroom | 14'3'' x 8'4'' | |
| 2pc Bathroom | 6'5'' x 7'3'' | |
| Main level | Primary Bedroom | 11'4'' x 15'10'' |
| Living room | 21'11'' x 23'2'' | |
| Laundry room | 10'0'' x 7'0'' | |
| Laundry room | 10'0'' x 7'0'' | |
| 4pc Bathroom | 10'0'' x 7'6'' | |
| Sitting room | 11'8'' x 6'4'' | |
| 3pc Bathroom | 11'3'' x 6'2'' | |
| 4pc Bathroom | 10'0'' x 7'6'' | |
| Dining room | 11'2'' x 13'4'' | |
| Kitchen | 11'7'' x 9'9'' | |
| Primary Bedroom | 11'4'' x 15'10'' | |
| 3pc Bathroom | 11'3'' x 6'2'' | |
| Sitting room | 11'8'' x 6'4'' | |
| Kitchen | 11'7'' x 9'9'' | |
| Dining room | 11'2'' x 13'4'' | |
| Living room | 21'11'' x 23'2'' | |
| 3pc Bathroom | 11'3'' x 6'2'' | |
| Laundry room | 10'0'' x 7'0'' | |
| 4pc Bathroom | 10'0'' x 7'6'' | |
| Sitting room | 11'8'' x 6'4'' | |
| 3pc Bathroom | 11'3'' x 6'2'' | |
| Primary Bedroom | 11'4'' x 15'10'' | |
| Kitchen | 11'7'' x 9'9'' | |
| Dining room | 11'2'' x 13'4'' | |
| Living room | 21'11'' x 23'2'' | |
| Laundry room | 10'0'' x 7'0'' | |
| 4pc Bathroom | 10'0'' x 7'6'' | |
| Sitting room | 11'8'' x 6'4'' | |
| Living room | 21'11'' x 23'2'' | |
| Primary Bedroom | 11'4'' x 15'10'' | |
| Kitchen | 11'7'' x 9'9'' | |
| Dining room | 11'2'' x 13'4'' | |
| Living room | 21'11'' x 23'2'' | |
| Laundry room | 10'0'' x 7'0'' | |
| 4pc Bathroom | 10'0'' x 7'6'' | |
| Sitting room | 11'8'' x 6'4'' | |
| 3pc Bathroom | 11'3'' x 6'2'' | |
| Primary Bedroom | 11'4'' x 15'10'' | |
| Kitchen | 11'7'' x 9'9'' | |
| Dining room | 11'2'' x 13'4'' |
Video of 1687 Peninsula Point Road, Severn Lake
This listing of a Single Family property For sale is courtesy of Nick Doherty from Royal Lepage Quest Brokerage Orillia (unit B)
