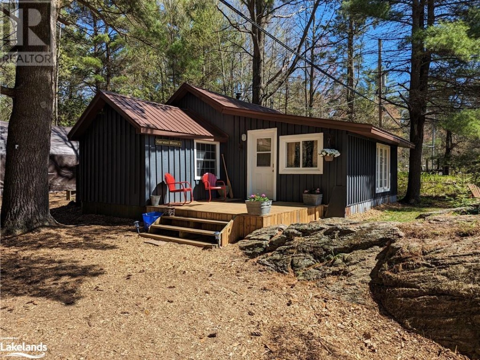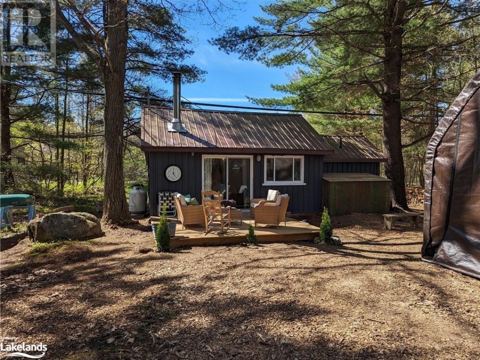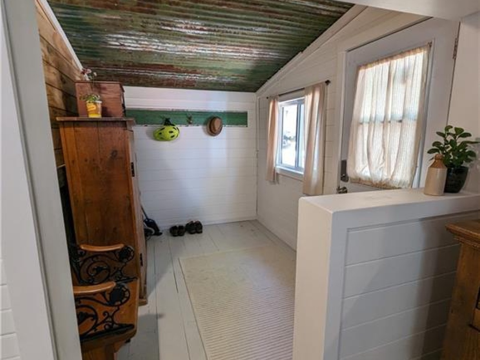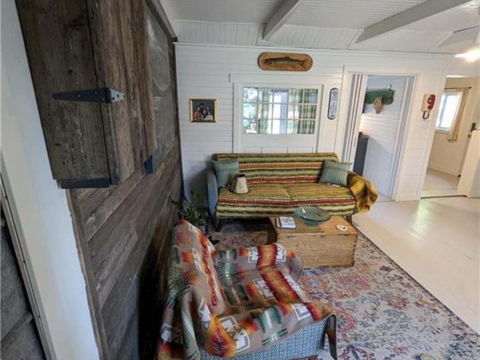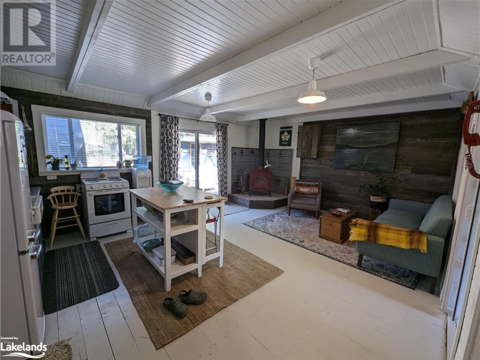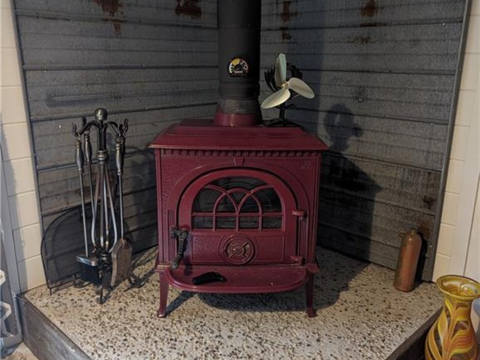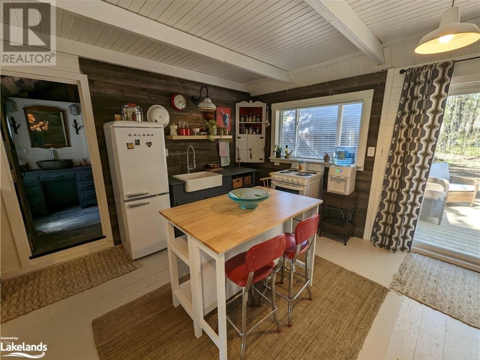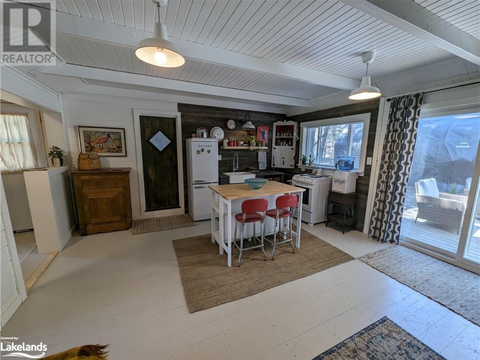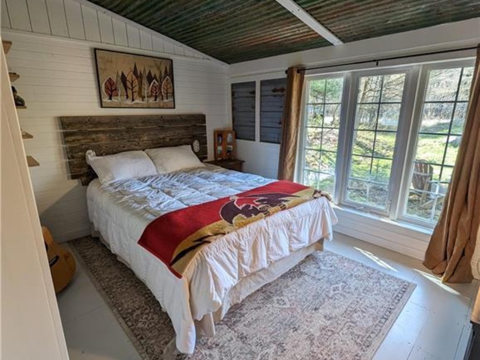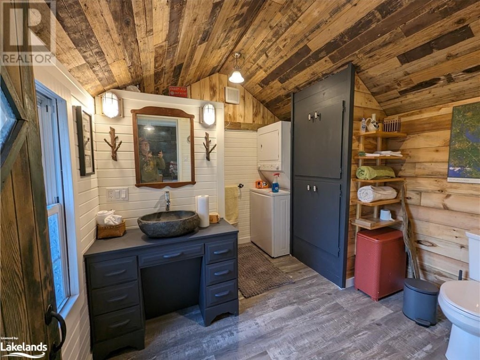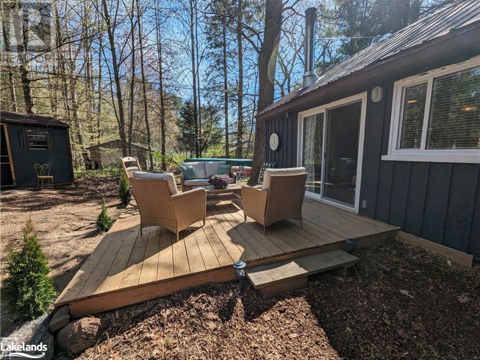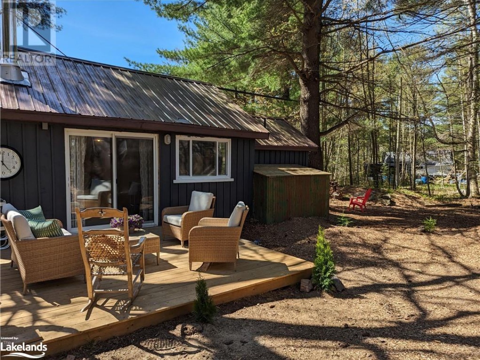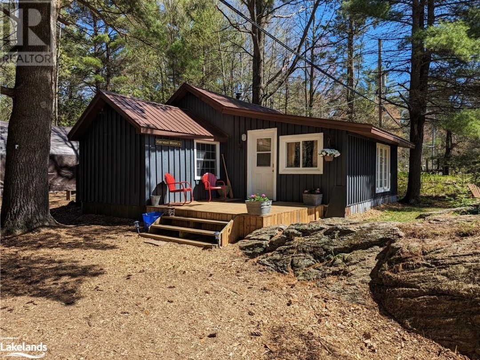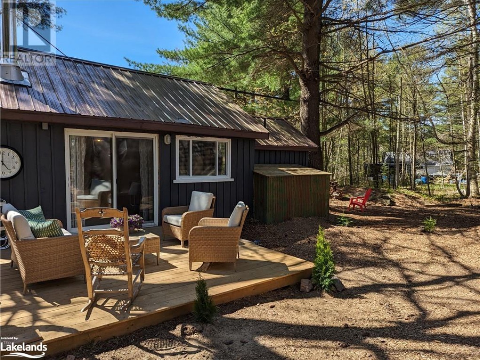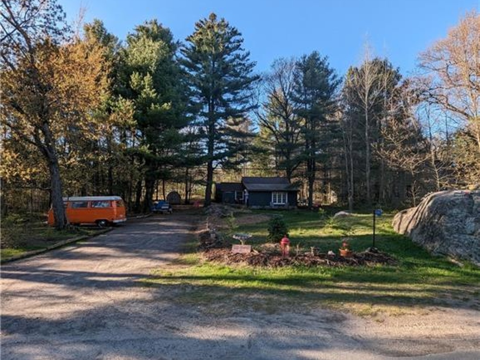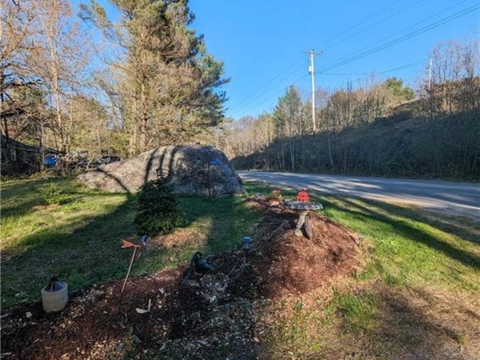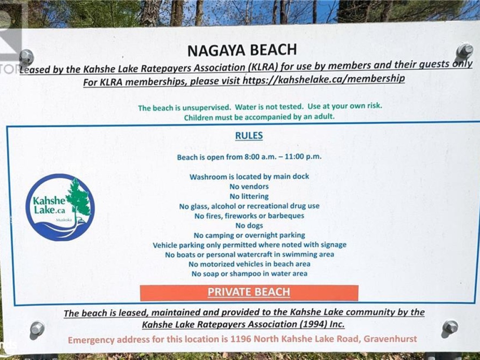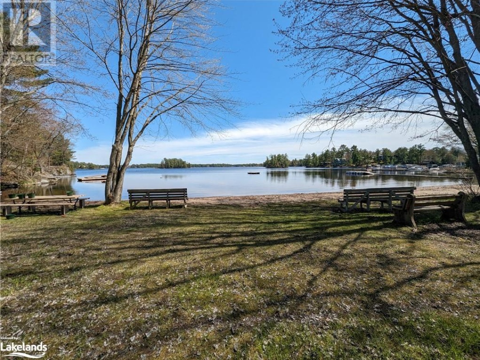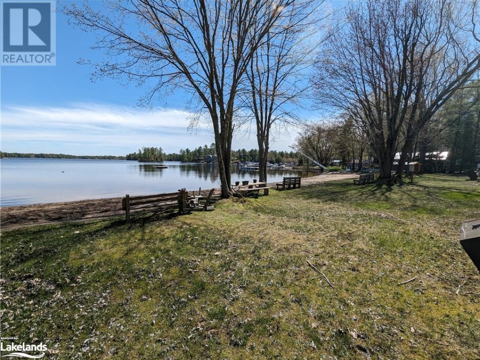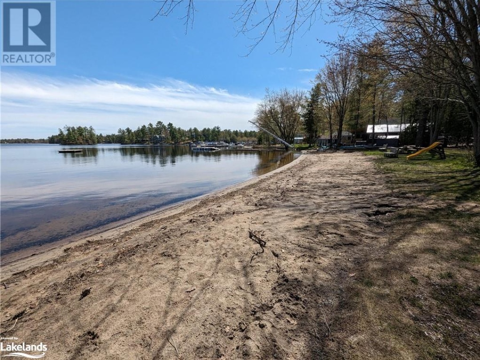1131 North Kahshe Lake Road, Gravenhurst
Property Overview - House For sale
| Price | $ 439 900 | On the Market | 1 days |
|---|---|---|---|
| MLS® # | 40584460 | Type | House |
| Bedrooms | 1 Bed | Bathrooms | 1 Bath |
| Postal Code | P0E1G0 | ||
| Street | NORTH KAHSHE LAKE | Town/Area | Gravenhurst |
| Property Size | under 1/2 acre | Building Size | 600 ft2 |
This must see Muskoka home features a wonderful blend of vintage and modern design, giving the overall impression of a vintage Muskoka Cottage. Perfectly located a brief walk from the local hidden gem, Nagaya Community Beach on beautiful Kahshe Lake. Fully insulated with updated sliding windows and doors. Move in ready, perfect for year round living, or use as an investment opportunity. Open concept kitchen/living area allows for cooking and entertaining in view of a wood burning stove, including a walkout to rear private deck. Natural lighting throughout this home via oversized windows in each room. The bedroom has a calming and nostalgic feel with restoration materials featured including a 1960's boathouse door. The large entrance foyer adds to the open concept flow of this spacious interior. A large three piece bath/laundry features natural rustic materials that compliment the moment in time ambiance of this home. The proximity and easy access to Highway 11 makes this an ideal location for enjoying all seasons in Muskoka. (id:20829)
| Size Total | under 1/2 acre |
|---|---|
| Size Frontage | 99 |
| Size Depth | 140 ft |
| Ownership Type | Freehold |
| Sewer | Holding Tank |
| Zoning Description | RC4 Gravenhurst - Zoning By-Laws |
Building Details
| Type | House |
|---|---|
| Stories | 1 |
| Property Type | Single Family |
| Bathrooms Total | 1 |
| Bedrooms Above Ground | 1 |
| Bedrooms Total | 1 |
| Architectural Style | Bungalow |
| Cooling Type | None |
| Heating Fuel | Electric |
| Size Interior | 600 ft2 |
| Utility Water | Cistern |
Rooms
| Main level | 3pc Bathroom | 9'0'' x 9'0'' |
|---|---|---|
| Kitchen | 20'0'' x 15'0'' | |
| Bedroom | 9'4'' x 11'4'' | |
| Foyer | 9'0'' x 7'0'' | |
| 3pc Bathroom | 9'0'' x 9'0'' | |
| Kitchen | 20'0'' x 15'0'' | |
| Bedroom | 9'4'' x 11'4'' | |
| Foyer | 9'0'' x 7'0'' | |
| 3pc Bathroom | 9'0'' x 9'0'' | |
| Kitchen | 20'0'' x 15'0'' | |
| Bedroom | 9'4'' x 11'4'' | |
| Foyer | 9'0'' x 7'0'' | |
| 3pc Bathroom | 9'0'' x 9'0'' | |
| Kitchen | 20'0'' x 15'0'' | |
| Bedroom | 9'4'' x 11'4'' | |
| Foyer | 9'0'' x 7'0'' | |
| 3pc Bathroom | 9'0'' x 9'0'' | |
| Kitchen | 20'0'' x 15'0'' | |
| Bedroom | 9'4'' x 11'4'' | |
| Foyer | 9'0'' x 7'0'' | |
| 3pc Bathroom | 9'0'' x 9'0'' | |
| Kitchen | 20'0'' x 15'0'' | |
| Bedroom | 9'4'' x 11'4'' | |
| Foyer | 9'0'' x 7'0'' |
This listing of a Single Family property For sale is courtesy of Susan Cook from Royal Lepage Lakes Of Muskoka Realty Brokerage Gravenhurst
