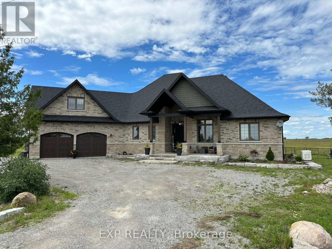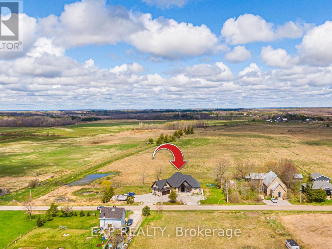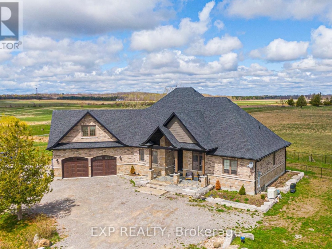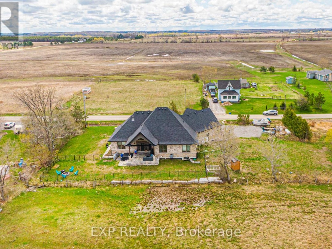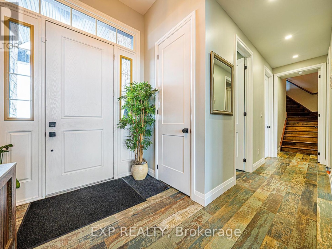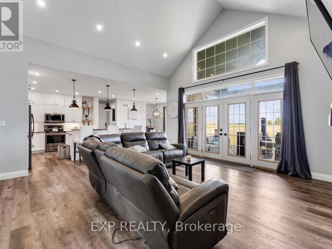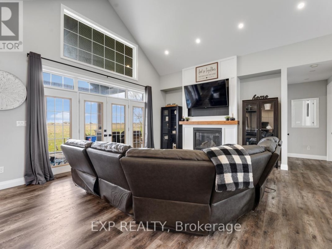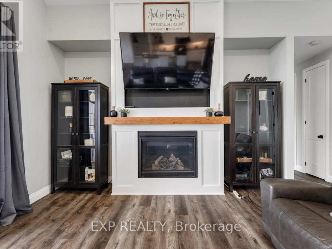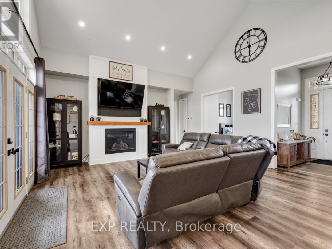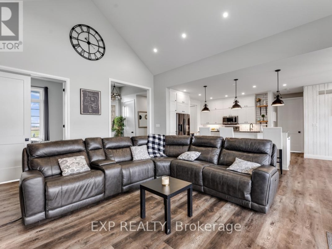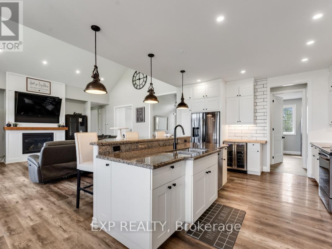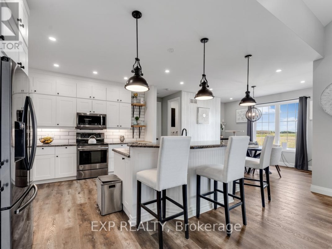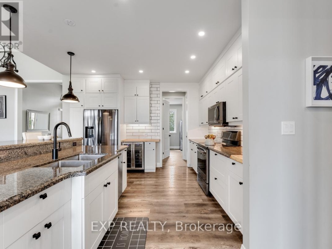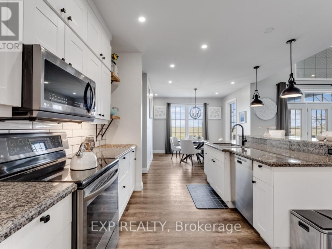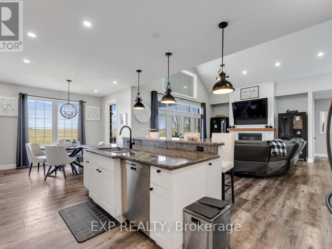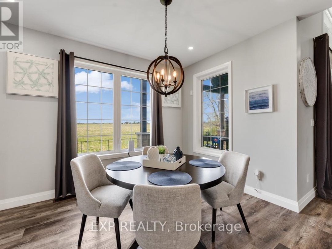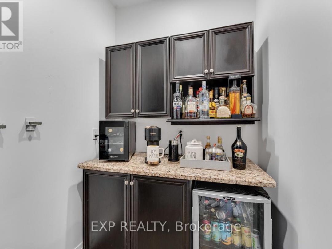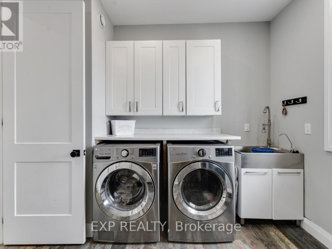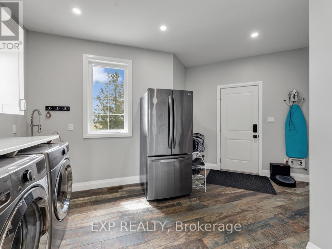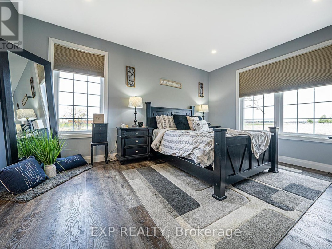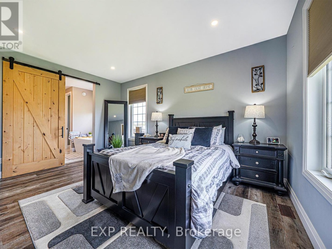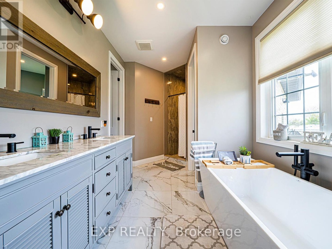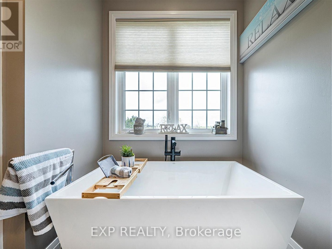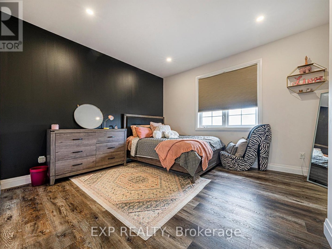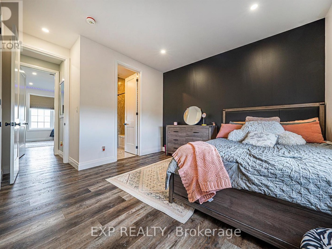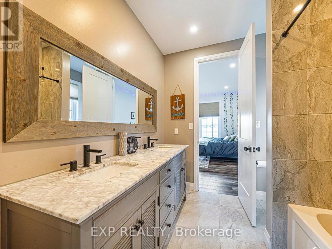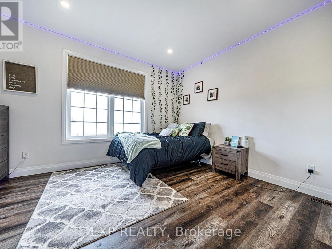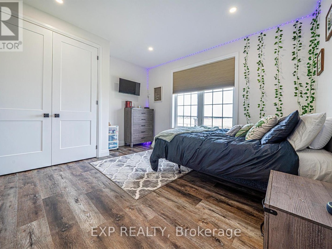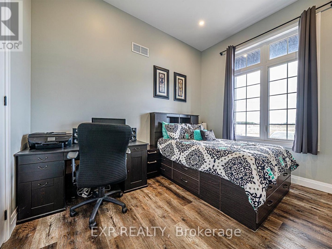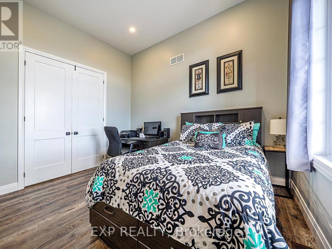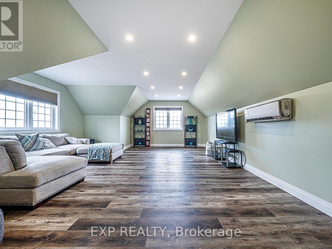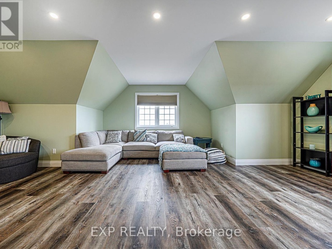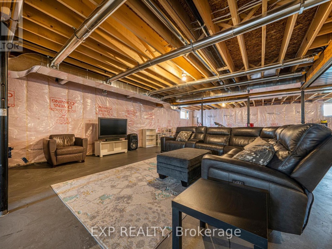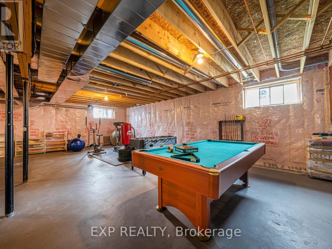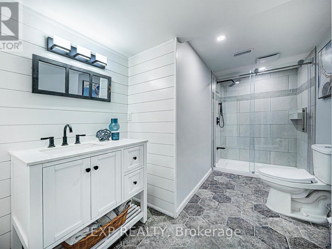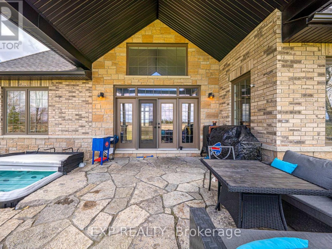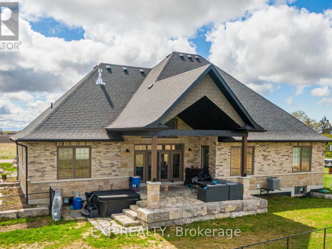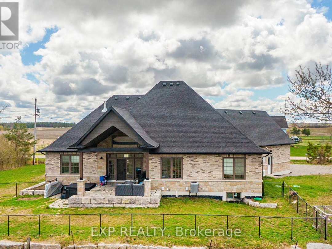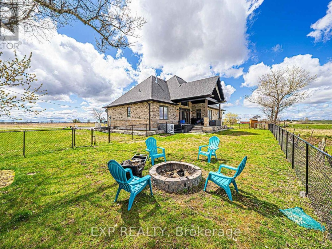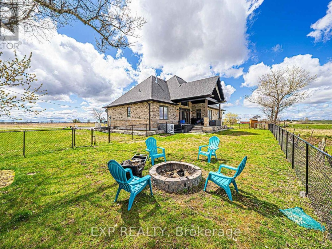505 Eldon Station Road, Kawartha Lakes
Property Overview - House For sale
| Price | $ 1 408 000 | On the Market | 2 days |
|---|---|---|---|
| MLS® # | X8311890 | Type | House |
| Bedrooms | 4 Bed | Bathrooms | 4 Bath |
| Postal Code | K0M2T0 | ||
| Street | Eldon Station | Town/Area | Kawartha Lakes |
| Property Size | 321 x 120 FT ; Irregular Lot; As Per Deed|1/2 - 1.99 acres | Building Size | 0 ft2 |
Welcome To This Luxury Open Concept Home,505 Eldon Station Road In Beautiful Woodville. This Stunning Stone/Brick Custom Built Bungalow With Attached Oversized 2-Car 22x24Ft Garage Is A Must See. Dont Miss This Opportunity To Be Surrounded By 14 Lakes, 236 Rivers And 11 Waterfalls In The Kawartha Lakes. Fantastic Location 12 Minutes From Beaverton, 25 Minutes From Lindsay. Bright And Airy Primary Bedroom With 5-Piece Ensuite Including Stand Alone Tub. Modern High End Finishing's With No Carpet And No Laminate Countertops. The Gorgeous Recently Installed Kitchen ( '24) Was Built For Entertaining. Smooth Ceilings Throughout. This Wonderful 4 Bedroom, 4 Bathroom Home Is Perfect For The Entire Family. The Finished Loft Area Upstairs Perfect For Entertaining Or Potential For Another Bedroom. Additional Approximately 1900 Sqft Of Potential In The Basement With A New, Modern 3-Piece Bathroom. Lots Of Space Outdoors To Play And Explore. Toronto Is Only 1.5 Hours Away!
Extras
Fridge, Stove, Dishwasher, Microwave, Bar Fridge, Cabinets In Pantry, Washer, Dryer, All Window Coverings, All Electrical Light Fixtures, Bsmt Fridge, Bsmt Freezer, Propane Fireplace In Living Room, Hot Tub & Accessories. (id:20829)| Size Total | 321 x 120 FT ; Irregular Lot; As Per Deed|1/2 - 1.99 acres |
|---|---|
| Lot size | 321 x 120 FT ; Irregular Lot; As Per Deed |
| Ownership Type | Freehold |
| Sewer | Septic System |
Building Details
| Type | House |
|---|---|
| Stories | 1 |
| Property Type | Single Family |
| Bathrooms Total | 4 |
| Bedrooms Above Ground | 4 |
| Bedrooms Total | 4 |
| Architectural Style | Bungalow |
| Cooling Type | Central air conditioning |
| Exterior Finish | Brick, Stone |
| Foundation Type | Poured Concrete |
| Heating Fuel | Propane |
| Heating Type | Forced air |
| Size Interior | 0 ft2 |
Rooms
| Main level | Primary Bedroom | 4.81 m x 3.64 m |
|---|---|---|
| Office | 3.77 m x 3.26 m | |
| Bedroom 3 | 3.67 m x 3.54 m | |
| Bedroom 2 | 4.24 m x 4.16 m | |
| Primary Bedroom | 4.81 m x 3.64 m | |
| Kitchen | 5.21 m x 4.18 m | |
| Dining room | 3.54 m x 3.35 m | |
| Great room | 5.49 m x 5.17 m | |
| Office | 3.77 m x 3.26 m | |
| Bedroom 3 | 3.67 m x 3.54 m | |
| Bedroom 2 | 4.24 m x 4.16 m | |
| Kitchen | 5.21 m x 4.18 m | |
| Dining room | 3.54 m x 3.35 m | |
| Great room | 5.49 m x 5.17 m | |
| Office | 3.77 m x 3.26 m | |
| Bedroom 3 | 3.67 m x 3.54 m | |
| Bedroom 2 | 4.24 m x 4.16 m | |
| Primary Bedroom | 4.81 m x 3.64 m | |
| Kitchen | 5.21 m x 4.18 m | |
| Dining room | 3.54 m x 3.35 m | |
| Great room | 5.49 m x 5.17 m | |
| Second level | Loft | 7.31 m x 3.95 m |
| Loft | 7.31 m x 3.95 m | |
| Loft | 7.31 m x 3.95 m |
This listing of a Single Family property For sale is courtesy of Jennifer Jones from Exp Realty
