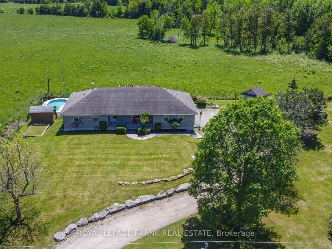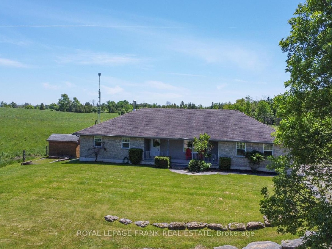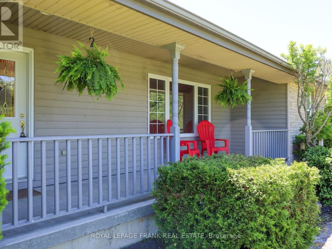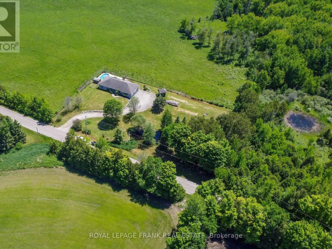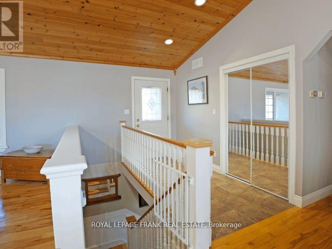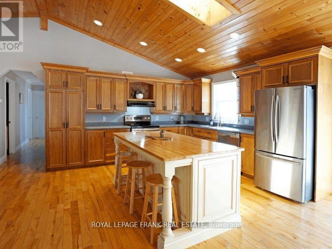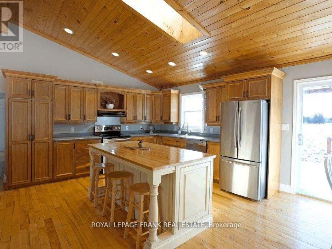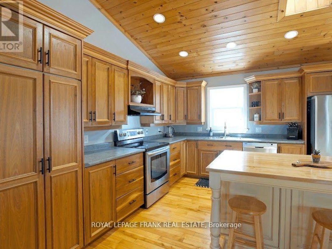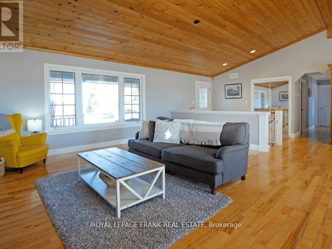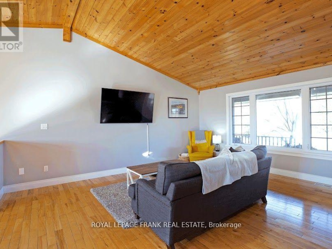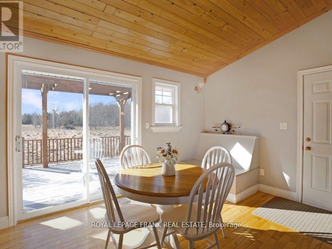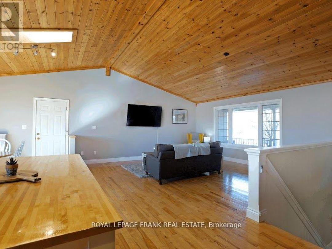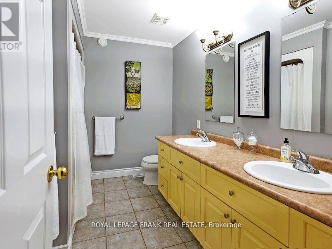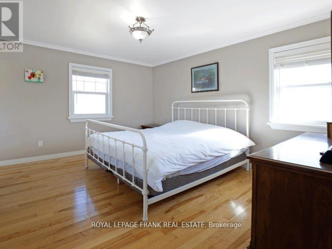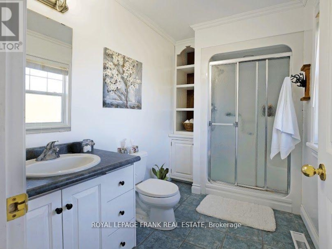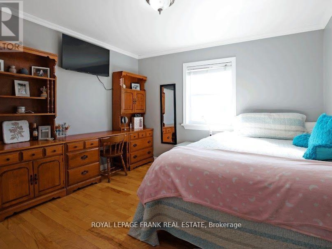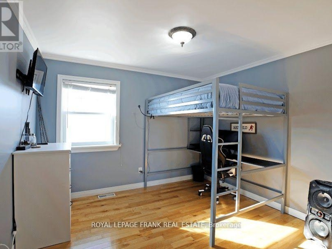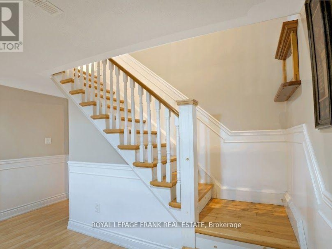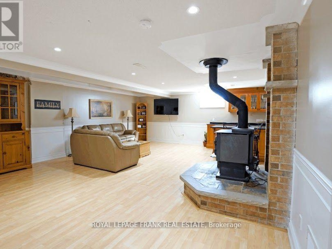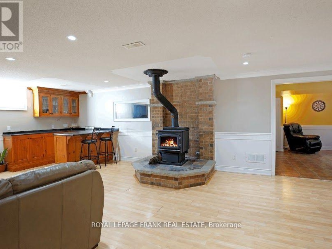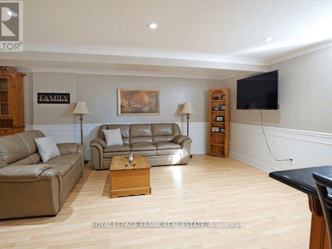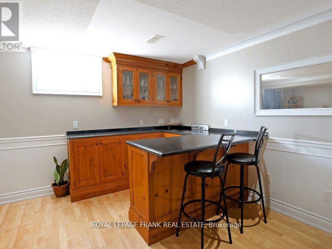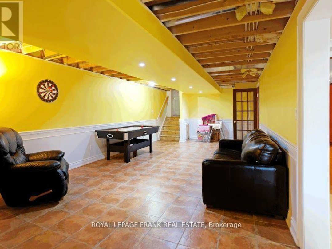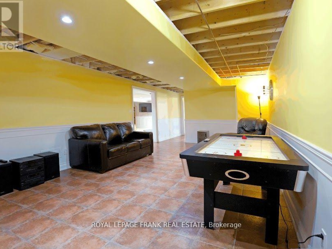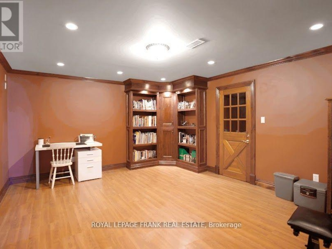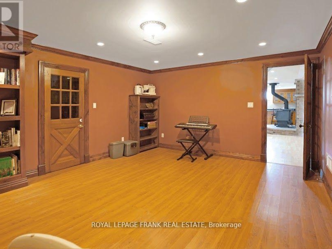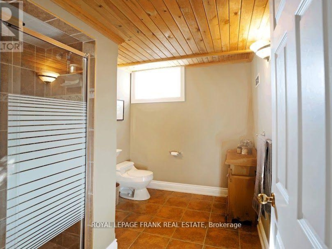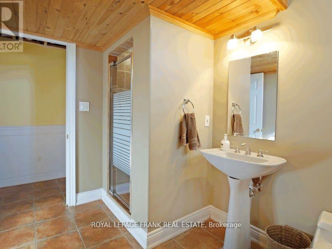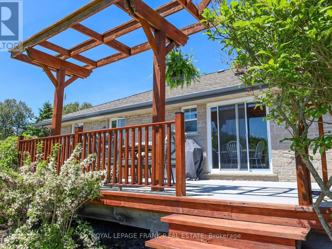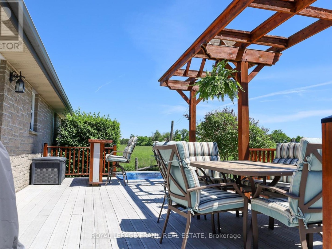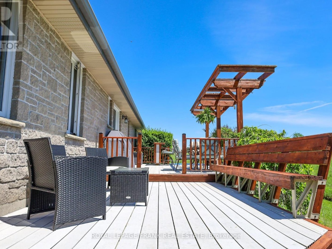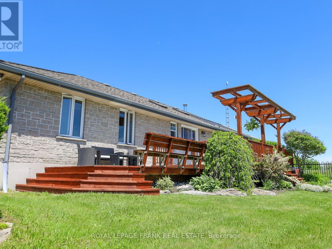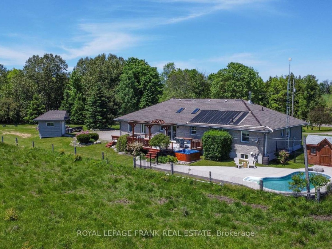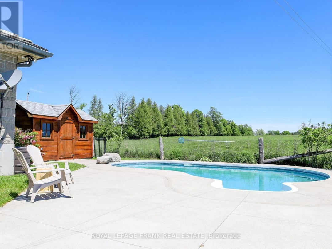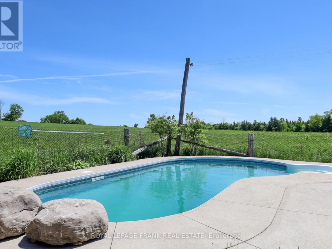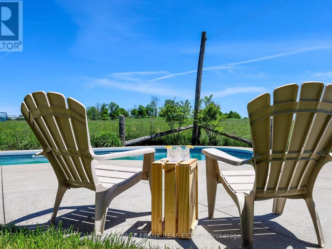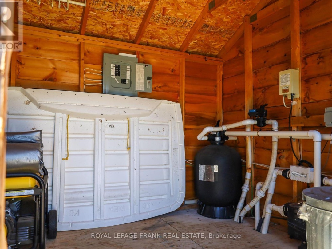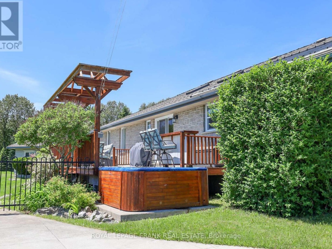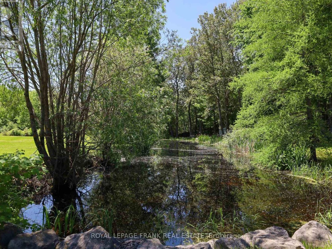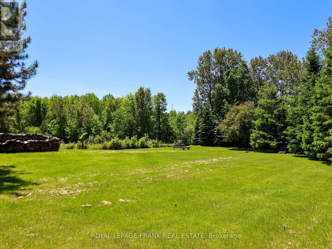206 Powles Road, Kawartha Lakes
Property Overview - House For sale
| Price | $ 935 000 | On the Market | 132 days |
|---|---|---|---|
| MLS® # | X8310692 | Type | House |
| Bedrooms | 3 Bed | Bathrooms | 3 Bath |
| Postal Code | K0M1G0 | ||
| Street | Powles | Town/Area | Kawartha Lakes |
| Property Size | 300 x 180 FT ; 300.20ft x 163.47ft x 300.03ft x 171.18 | Building Size | 0 ft2 |
Nestled on quiet sideroad off Hwy 35,located just outside of Cameron, approx. 8 mins to Fenelon Falls & 18 mins to Lindsay. Complete w/gardens & limestone on roughly 1.24 acres. 2 garden sheds, invisible fence around property. 26' salt water in-ground pool w/ability to be heated & 150' flowing pond. Large back deck features bar & pergola overlooking farm fields & mature trees. Open concept stone bungalow custom built in 2001 by local builder, featuring beautiful wood ceilings w/2 skylights. Kitchen complete w/butcher block top breakfast bar & extensive cupboard, counter space & stainless steel appliances. 3 bedrooms on main level w/hardwood floors, ensuite & main bathroom. Separate laundry room located right next to the bedrooms. Lower level family room incl. pot lights, wood-stove & dry bar w/option to make wet bar & add pot lights under upper cabinets. Office w/BI bookcase & 3rd bath. Wood room complete w/hatch to garage. New oil tank July 2020. Rec room w/double closet & walk-up out to oversized 33' x 21' attached garage. In-law suite potential. (id:20829)
| Size Total | 300 x 180 FT ; 300.20ft x 163.47ft x 300.03ft x 171.18 |
|---|---|
| Size Frontage | 300 |
| Size Depth | 180 ft |
| Lot size | 300 x 180 FT ; 300.20ft x 163.47ft x 300.03ft x 171.18 |
| Ownership Type | Freehold |
| Sewer | Septic System |
| Zoning Description | RR2 |
Building Details
| Type | House |
|---|---|
| Stories | 1 |
| Property Type | Single Family |
| Bathrooms Total | 3 |
| Bedrooms Above Ground | 3 |
| Bedrooms Total | 3 |
| Architectural Style | Bungalow |
| Cooling Type | Central air conditioning |
| Exterior Finish | Stone |
| Flooring Type | Hardwood, Concrete, Laminate, Tile |
| Foundation Type | Unknown |
| Heating Fuel | Oil |
| Heating Type | Forced air |
| Size Interior | 0 ft2 |
Rooms
| Lower level | Family room | 3.1 m x 3.4 m |
|---|---|---|
| Utility room | Measurements not available | |
| Family room | 3.1 m x 3.4 m | |
| Office | 4.8 m x 4.1 m | |
| Recreational, Games room | 3.9 m x 8.3 m | |
| Cold room | 8.3 m x 5.8 m | |
| Utility room | Measurements not available | |
| Cold room | 8.3 m x 5.8 m | |
| Utility room | Measurements not available | |
| Family room | 3.1 m x 3.4 m | |
| Office | 4.8 m x 4.1 m | |
| Recreational, Games room | 3.9 m x 8.3 m | |
| Cold room | 8.3 m x 5.8 m | |
| Utility room | Measurements not available | |
| Office | 4.8 m x 4.1 m | |
| Office | 4.8 m x 4.1 m | |
| Recreational, Games room | 3.9 m x 8.3 m | |
| Cold room | 8.3 m x 5.8 m | |
| Utility room | Measurements not available | |
| Family room | 3.1 m x 3.4 m | |
| Office | 4.8 m x 4.1 m | |
| Recreational, Games room | 3.9 m x 8.3 m | |
| Cold room | 8.3 m x 5.8 m | |
| Utility room | Measurements not available | |
| Family room | 3.1 m x 3.4 m | |
| Office | 4.8 m x 4.1 m | |
| Recreational, Games room | 3.9 m x 8.3 m | |
| Cold room | 8.3 m x 5.8 m | |
| Utility room | Measurements not available | |
| Cold room | 8.3 m x 5.8 m | |
| Recreational, Games room | 3.9 m x 8.3 m | |
| Family room | 3.1 m x 3.4 m | |
| Family room | 3.1 m x 3.4 m | |
| Office | 4.8 m x 4.1 m | |
| Recreational, Games room | 3.9 m x 8.3 m | |
| Utility room | Measurements not available | |
| Cold room | 8.3 m x 5.8 m | |
| Recreational, Games room | 3.9 m x 8.3 m | |
| Office | 4.8 m x 4.1 m | |
| Family room | 3.1 m x 3.4 m | |
| Main level | Laundry room | 1.6 m x 1.9 m |
| Dining room | 3.8 m x 4.1 m | |
| Primary Bedroom | 3.7 m x 4.4 m | |
| Bedroom 2 | 3.1 m x 3.4 m | |
| Bedroom 3 | 3.3 m x 3.2 m | |
| Laundry room | 1.6 m x 1.9 m | |
| Laundry room | 1.6 m x 1.9 m | |
| Bedroom 3 | 3.3 m x 3.2 m | |
| Primary Bedroom | 3.7 m x 4.4 m | |
| Dining room | 3.8 m x 4.1 m | |
| Living room | 7.6 m x 4.2 m | |
| Kitchen | 3.8 m x 4.1 m | |
| Living room | 7.6 m x 4.2 m | |
| Dining room | 3.8 m x 4.1 m | |
| Primary Bedroom | 3.7 m x 4.4 m | |
| Bedroom 2 | 3.1 m x 3.4 m | |
| Bedroom 3 | 3.3 m x 3.2 m | |
| Laundry room | 1.6 m x 1.9 m | |
| Kitchen | 3.8 m x 4.1 m | |
| Kitchen | 3.8 m x 4.1 m | |
| Living room | 7.6 m x 4.2 m | |
| Dining room | 3.8 m x 4.1 m | |
| Primary Bedroom | 3.7 m x 4.4 m | |
| Bedroom 2 | 3.1 m x 3.4 m | |
| Bedroom 3 | 3.3 m x 3.2 m | |
| Bedroom 3 | 3.3 m x 3.2 m | |
| Kitchen | 3.8 m x 4.1 m | |
| Living room | 7.6 m x 4.2 m | |
| Dining room | 3.8 m x 4.1 m | |
| Primary Bedroom | 3.7 m x 4.4 m | |
| Bedroom 2 | 3.1 m x 3.4 m | |
| Bedroom 3 | 3.3 m x 3.2 m | |
| Laundry room | 1.6 m x 1.9 m | |
| Laundry room | 1.6 m x 1.9 m | |
| Bedroom 3 | 3.3 m x 3.2 m | |
| Kitchen | 3.8 m x 4.1 m | |
| Living room | 7.6 m x 4.2 m | |
| Dining room | 3.8 m x 4.1 m | |
| Primary Bedroom | 3.7 m x 4.4 m | |
| Bedroom 2 | 3.1 m x 3.4 m | |
| Living room | 7.6 m x 4.2 m | |
| Laundry room | 1.6 m x 1.9 m | |
| Bedroom 2 | 3.1 m x 3.4 m | |
| Primary Bedroom | 3.7 m x 4.4 m | |
| Dining room | 3.8 m x 4.1 m | |
| Living room | 7.6 m x 4.2 m | |
| Kitchen | 3.8 m x 4.1 m | |
| Kitchen | 3.8 m x 4.1 m | |
| Living room | 7.6 m x 4.2 m | |
| Dining room | 3.8 m x 4.1 m | |
| Primary Bedroom | 3.7 m x 4.4 m | |
| Bedroom 2 | 3.1 m x 3.4 m | |
| Bedroom 3 | 3.3 m x 3.2 m | |
| Laundry room | 1.6 m x 1.9 m | |
| Kitchen | 3.8 m x 4.1 m |
This listing of a Single Family property For sale is courtesy of CAMRYN HATFIELD from ROYAL LEPAGE FRANK REAL ESTATE
