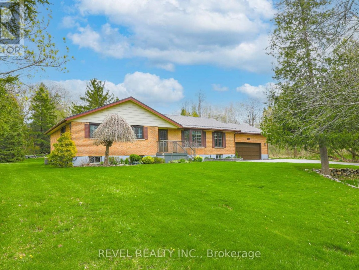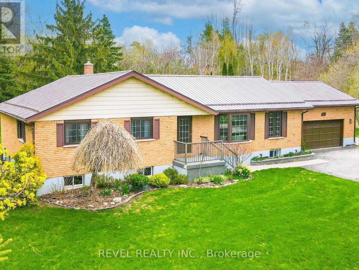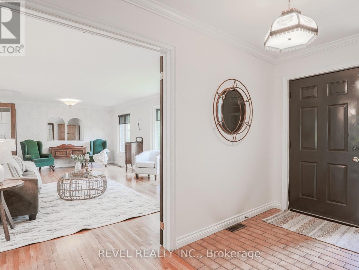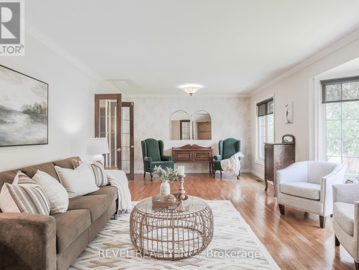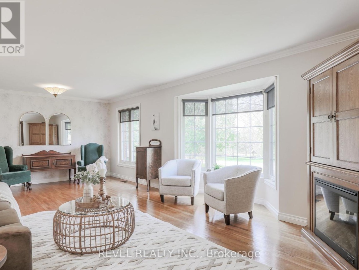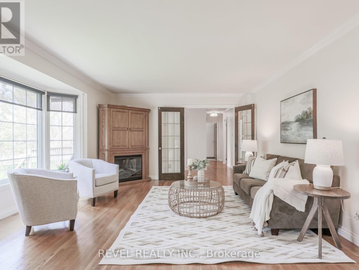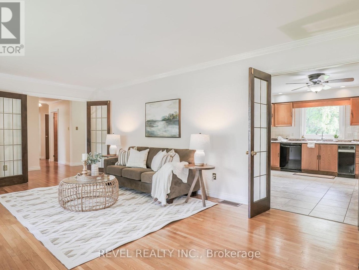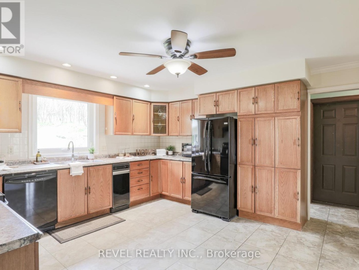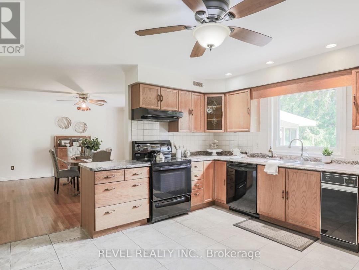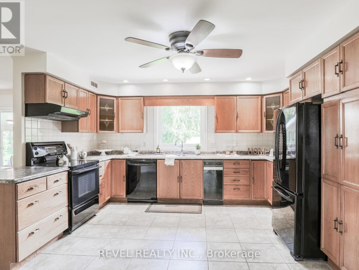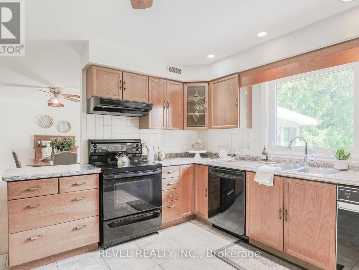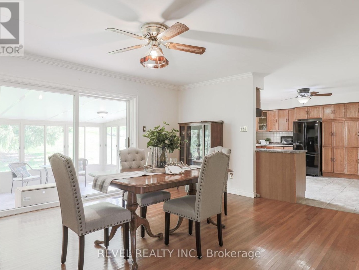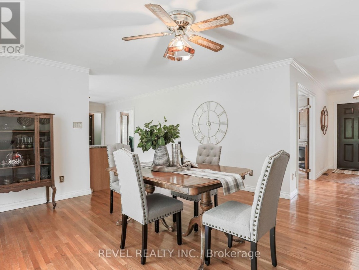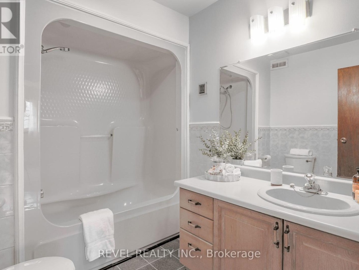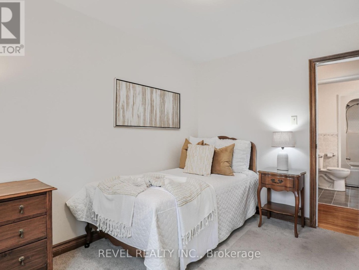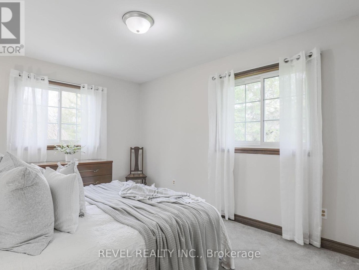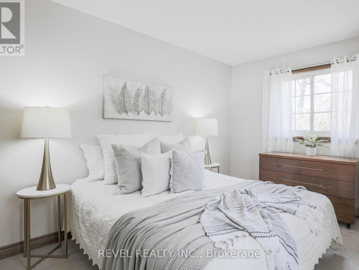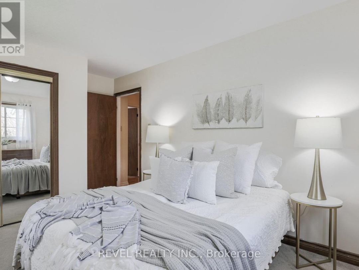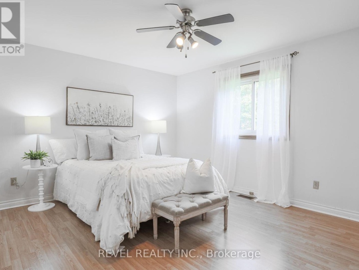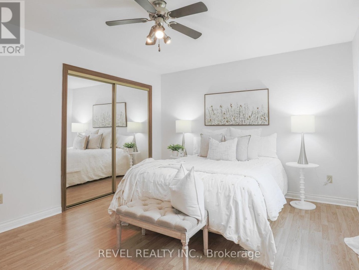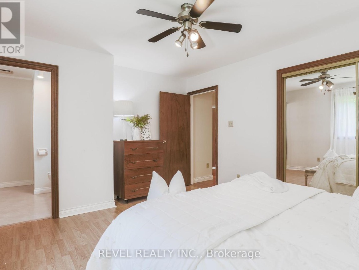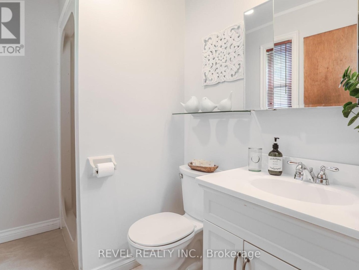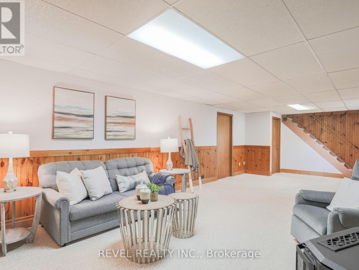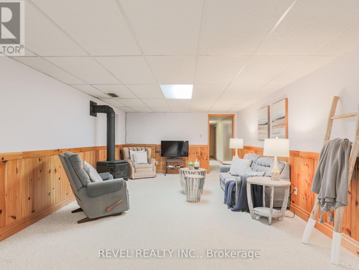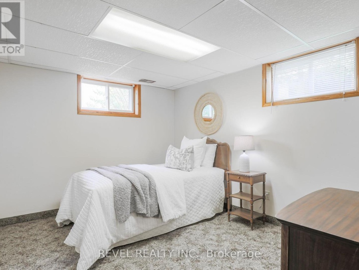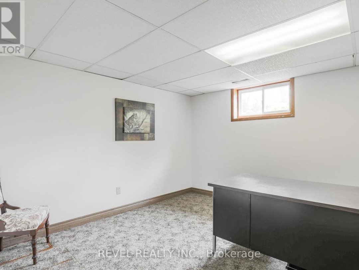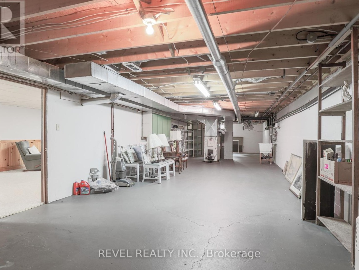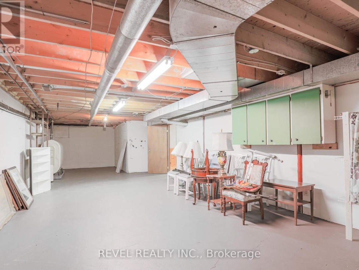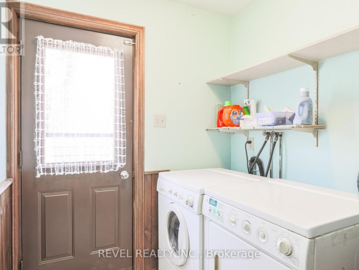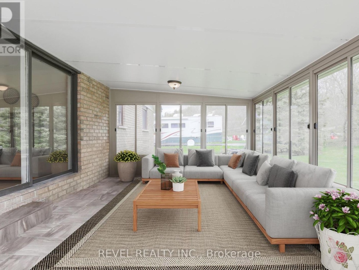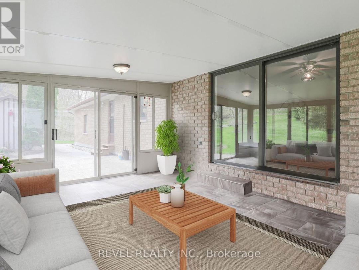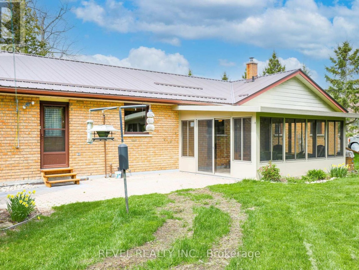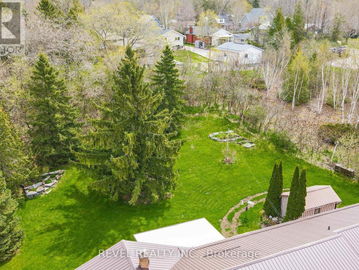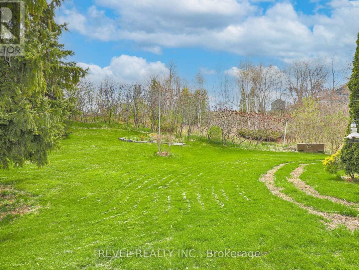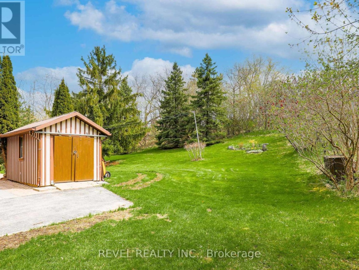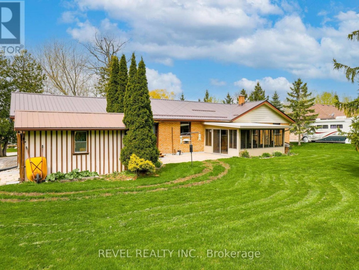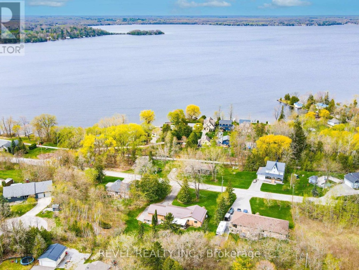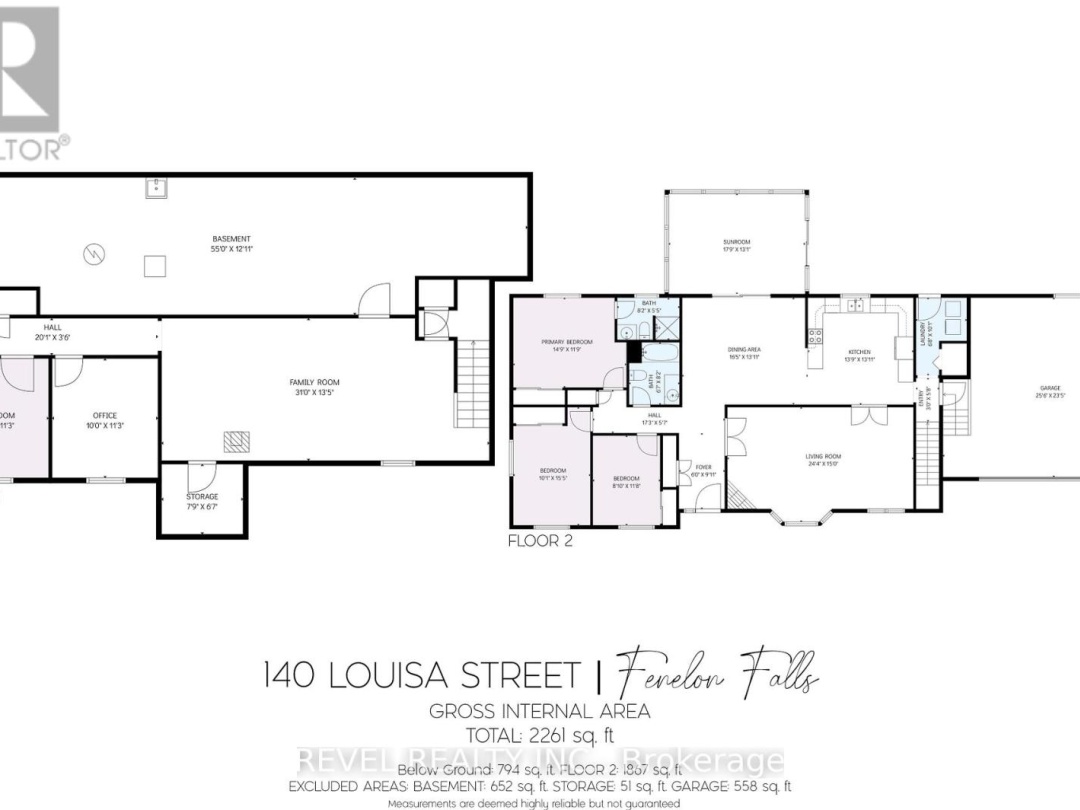140 Louisa Street, Kawartha Lakes
Property Overview - House For sale
| Price | $ 899 900 | On the Market | 36 days |
|---|---|---|---|
| MLS® # | X8307606 | Type | House |
| Bedrooms | 5 Bed | Bathrooms | 2 Bath |
| Postal Code | K0M1N0 | ||
| Street | Louisa | Town/Area | Kawartha Lakes |
| Property Size | 120 x 203 Acre ; 120X203X115X216 FT (.57 AC)|1/2 - 1.99 acres | Building Size | 0 ft2 |
Welcome to this outstanding family home on prestigious Louisa St. in Fenelon Falls. This Bungalow boasts 3+2 bedrooms and 2 baths, open kitchen/dining, french doors off kitchen leading to large living room with hardwood floors. A 3-season sunroom off the back dining area offers picturesque views of the park-like yard with mature trees and gardens. Full metal roof & storage shed. Finished lower level with cozy rec room, 2 additional bedrooms, dry sauna & unfinished utility area for plenty of storage. Additional amenities include main floor laundry, rough in powder room & insulated garage. Located steps to Cameron Lake, beach, restaurants, shopping, and golf and so much more. This home has been meticulously maintained & pride of ownership is displayed. Book a showing & make this your next home. (id:20829)
| Size Total | 120 x 203 Acre ; 120X203X115X216 FT (.57 AC)|1/2 - 1.99 acres |
|---|---|
| Lot size | 120 x 203 Acre ; 120X203X115X216 FT (.57 AC) |
| Ownership Type | Freehold |
| Sewer | Septic System |
Building Details
| Type | House |
|---|---|
| Stories | 1 |
| Property Type | Single Family |
| Bathrooms Total | 2 |
| Bedrooms Above Ground | 3 |
| Bedrooms Below Ground | 2 |
| Bedrooms Total | 5 |
| Architectural Style | Bungalow |
| Cooling Type | Central air conditioning |
| Exterior Finish | Brick |
| Foundation Type | Concrete |
| Heating Fuel | Oil |
| Heating Type | Forced air |
| Size Interior | 0 ft2 |
| Utility Water | Municipal water |
Rooms
| Basement | Bedroom | 2.97 m x 3.58 m |
|---|---|---|
| Bedroom | 2.97 m x 3.04 m | |
| Family room | 3.88 m x 9.44 m | |
| Bedroom | 2.97 m x 3.58 m | |
| Bedroom | 2.97 m x 3.04 m | |
| Family room | 3.88 m x 9.44 m | |
| Family room | 3.88 m x 9.44 m | |
| Bedroom | 2.97 m x 3.58 m | |
| Bedroom | 2.97 m x 3.04 m | |
| Main level | Bedroom | 4.97 m x 2.74 m |
| Bedroom | 3.86 m x 2.66 m | |
| Bedroom | 3.86 m x 2.66 m | |
| Kitchen | 4.57 m x 4.26 m | |
| Dining room | 4.57 m x 4.97 m | |
| Living room | 7.31 m x 3.96 m | |
| Laundry room | 2.08 m x 3.35 m | |
| Primary Bedroom | 4.26 m x 4.57 m | |
| Bedroom | 4.97 m x 2.74 m | |
| Primary Bedroom | 4.26 m x 4.57 m | |
| Laundry room | 2.08 m x 3.35 m | |
| Living room | 7.31 m x 3.96 m | |
| Dining room | 4.57 m x 4.97 m | |
| Kitchen | 4.57 m x 4.26 m | |
| Bedroom | 3.86 m x 2.66 m | |
| Bedroom | 4.97 m x 2.74 m | |
| Primary Bedroom | 4.26 m x 4.57 m | |
| Laundry room | 2.08 m x 3.35 m | |
| Living room | 7.31 m x 3.96 m | |
| Dining room | 4.57 m x 4.97 m | |
| Kitchen | 4.57 m x 4.26 m |
Video of 140 Louisa Street,
This listing of a Single Family property For sale is courtesy of Trish Leigh Todd from Revel Realty Inc
