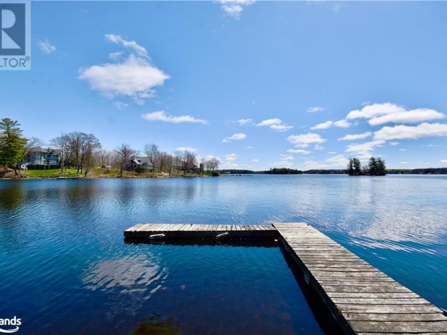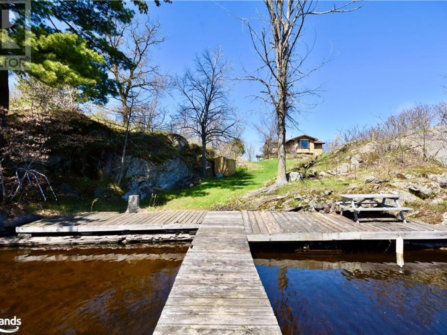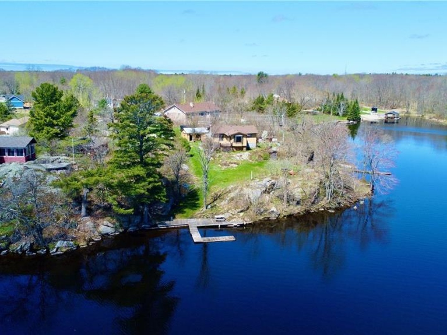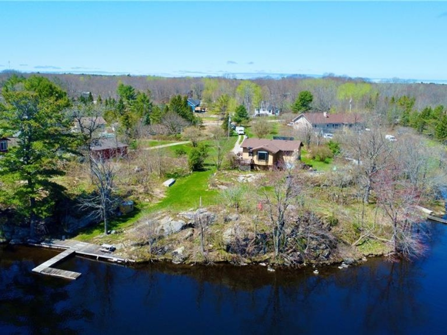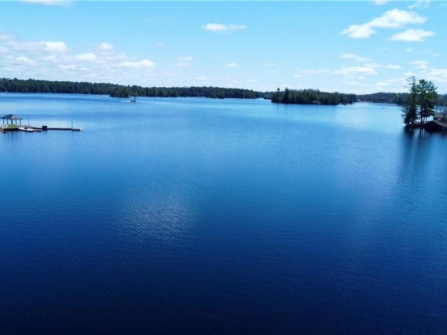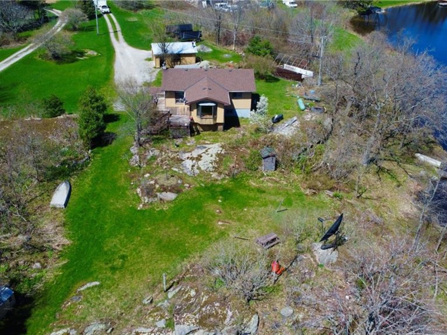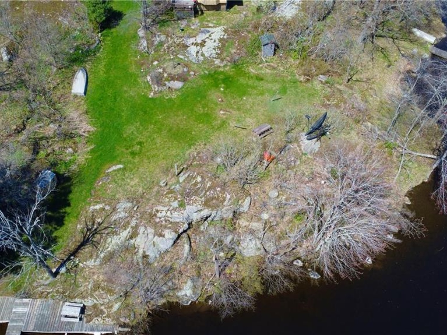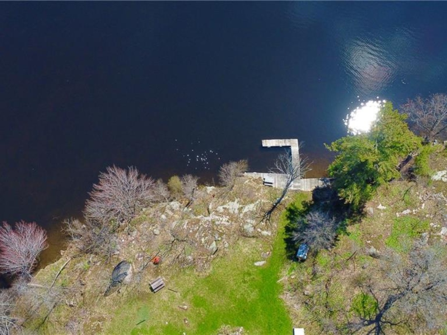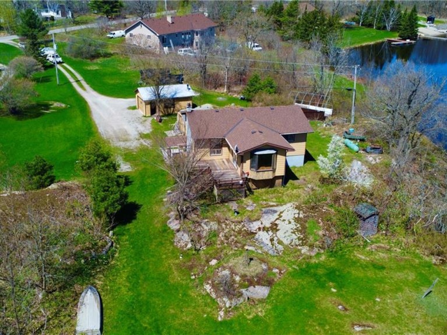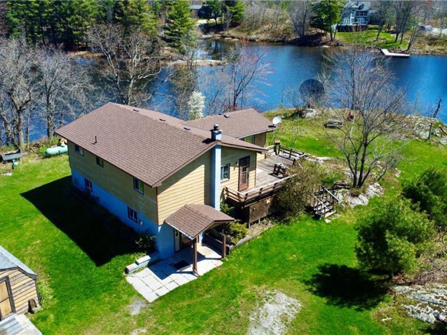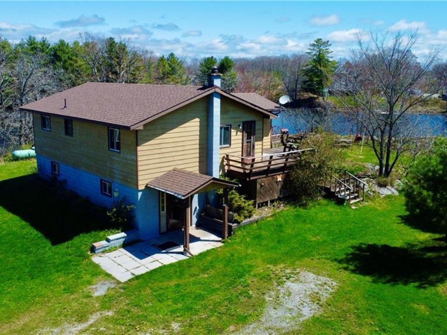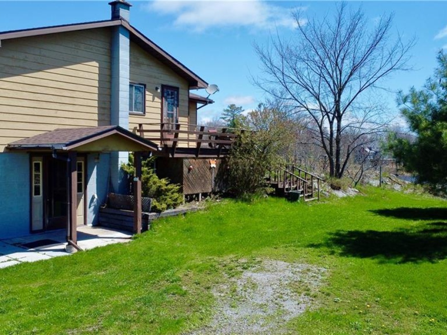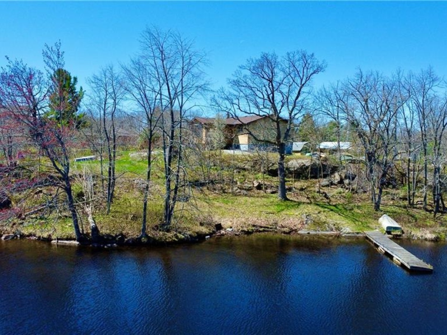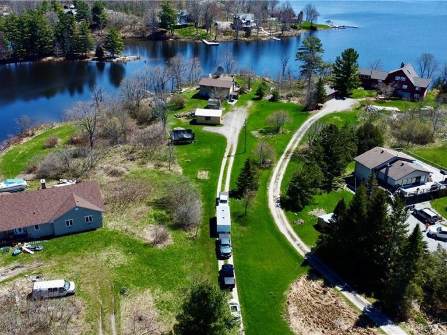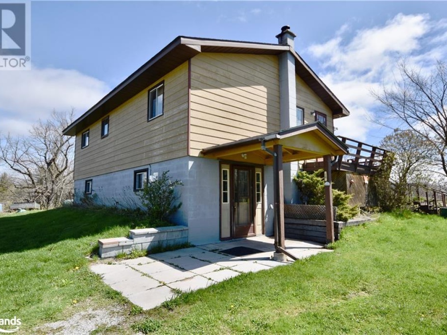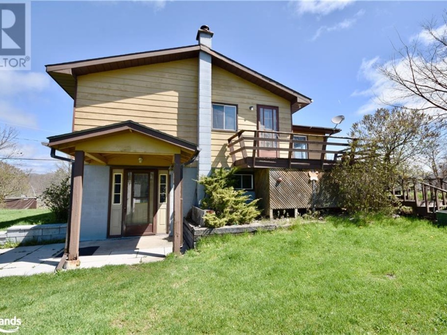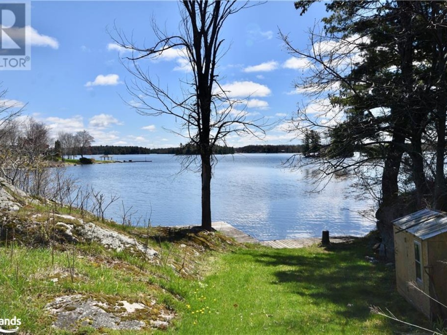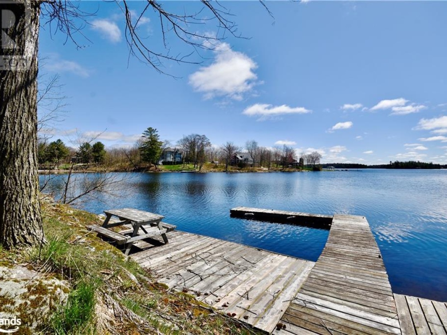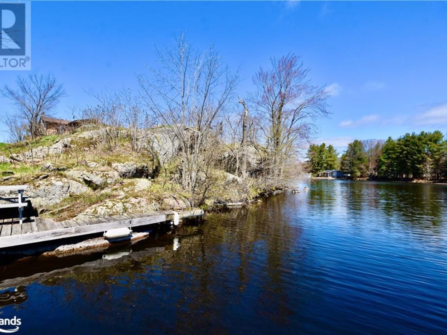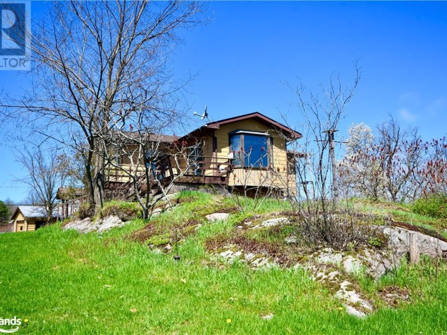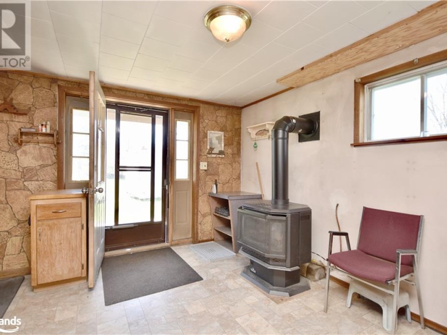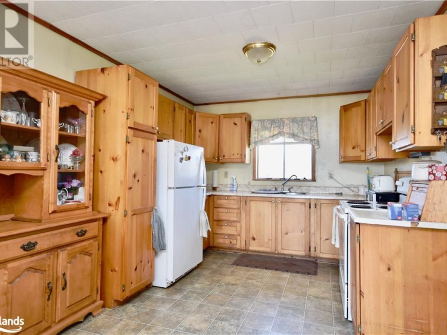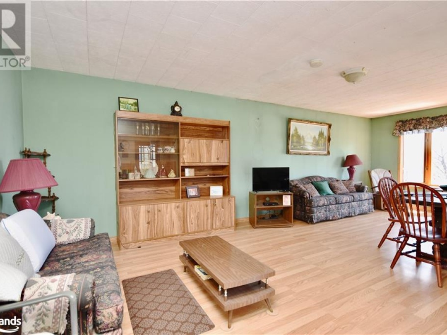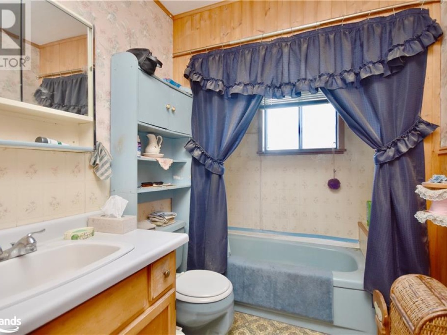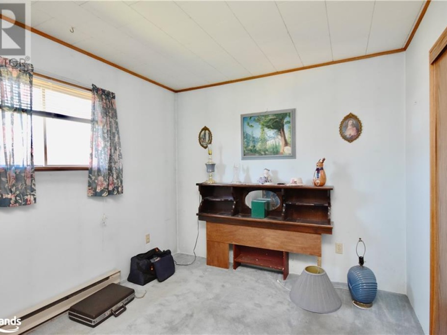12 Corrievale Road, Gloucester Pool
Property Overview - House For sale
| Price | $ 999 999 | On the Market | 25 days |
|---|---|---|---|
| MLS® # | 40582483 | Type | House |
| Bedrooms | 3 Bed | Bathrooms | 1 Bath |
| Waterfront | Gloucester Pool | Postal Code | L0K1S0 |
| Street | CORRIEVALE | Town/Area | Port Severn |
| Property Size | 1/2 - 1.99 acres | Building Size | 177 ft2 |
WATERFRONT COTTAGE/HOME on 1.27 acre private peninsula with deep clean water at the shore. The landscape is ideal with a mix of flat land and Canadian shield outcrops. The gentle slope to the water makes it safe for the kids to spend endless hours playing in the water. Located in Leduc Bay (Gloucester Pool) with access to the Georgian Bay thru only one lock (lock 45 on the Trent Severn Waterway). The home is a solid 2 story built structure with a detached garage/work shop. The views from the living room window are magnificent. Only 1.5 hours North of Toronto and 5 minutes off Hwy 400. This solid built home is waiting for you to turn your dream waterfront cottage/home into a reality with some easy modern updating. (id:60084)
| Waterfront Type | Waterfront |
|---|---|
| Waterfront | Gloucester Pool |
| Size Total | 1/2 - 1.99 acres |
| Size Frontage | 265 |
| Ownership Type | Freehold |
| Sewer | Septic System |
| Zoning Description | SR1 |
Building Details
| Type | House |
|---|---|
| Stories | 2 |
| Property Type | Single Family |
| Bathrooms Total | 1 |
| Bedrooms Above Ground | 2 |
| Bedrooms Below Ground | 1 |
| Bedrooms Total | 3 |
| Architectural Style | 2 Level |
| Cooling Type | None |
| Exterior Finish | Other |
| Foundation Type | Block |
| Heating Fuel | Electric |
| Size Interior | 177 ft2 |
| Utility Water | Drilled Well |
Rooms
| Lower level | Foyer | 12'10'' x 11' |
|---|---|---|
| Foyer | 12'10'' x 11' | |
| Recreation room | 20'4'' x 11' | |
| Bedroom | 13'8'' x 10'10'' | |
| Utility room | 18'2'' x 11'3'' | |
| Utility room | 18'2'' x 11'3'' | |
| Bedroom | 13'8'' x 10'10'' | |
| Recreation room | 20'4'' x 11' | |
| Foyer | 12'10'' x 11' | |
| Foyer | 12'10'' x 11' | |
| Recreation room | 20'4'' x 11' | |
| Bedroom | 13'8'' x 10'10'' | |
| Utility room | 18'2'' x 11'3'' | |
| Foyer | 12'10'' x 11' | |
| Recreation room | 20'4'' x 11' | |
| Bedroom | 13'8'' x 10'10'' | |
| Utility room | 18'2'' x 11'3'' | |
| Utility room | 18'2'' x 11'3'' | |
| Bedroom | 13'8'' x 10'10'' | |
| Recreation room | 20'4'' x 11' | |
| Second level | Bedroom | 12'0'' x 9'2'' |
| Primary Bedroom | 11'6'' x 10'1'' | |
| 4pc Bathroom | 8'2'' x 6' | |
| Living room | 25'6'' x 12'4'' | |
| Kitchen/Dining room | 23'1'' x 10'2'' | |
| Kitchen/Dining room | 23'1'' x 10'2'' | |
| Kitchen/Dining room | 23'1'' x 10'2'' | |
| Living room | 25'6'' x 12'4'' | |
| 4pc Bathroom | 8'2'' x 6' | |
| Primary Bedroom | 11'6'' x 10'1'' | |
| Bedroom | 12'0'' x 9'2'' | |
| Bedroom | 12'0'' x 9'2'' | |
| Living room | 25'6'' x 12'4'' | |
| 4pc Bathroom | 8'2'' x 6' | |
| Primary Bedroom | 11'6'' x 10'1'' | |
| Bedroom | 12'0'' x 9'2'' | |
| Kitchen/Dining room | 23'1'' x 10'2'' | |
| Living room | 25'6'' x 12'4'' | |
| 4pc Bathroom | 8'2'' x 6' | |
| Primary Bedroom | 11'6'' x 10'1'' | |
| Bedroom | 12'0'' x 9'2'' | |
| Kitchen/Dining room | 23'1'' x 10'2'' | |
| Living room | 25'6'' x 12'4'' | |
| 4pc Bathroom | 8'2'' x 6' | |
| Primary Bedroom | 11'6'' x 10'1'' |
Video of 12 Corrievale Road, Gloucester Pool
This listing of a Single Family property For sale is courtesy of Nicole Richards from Century 21 Bj Roth Realty Ltd Brokerage (midland Unit B)

