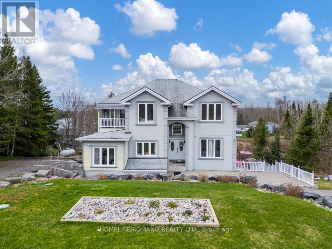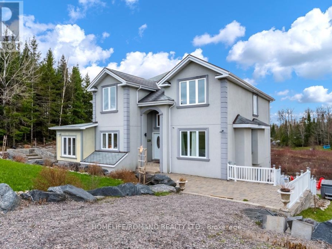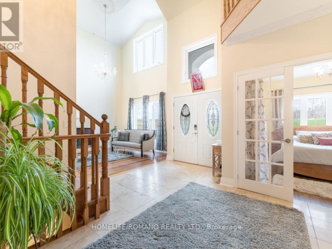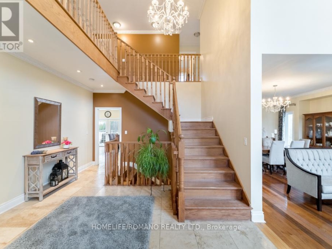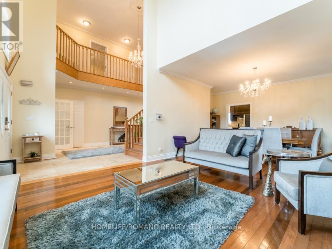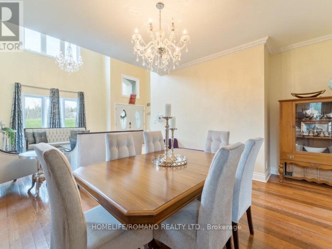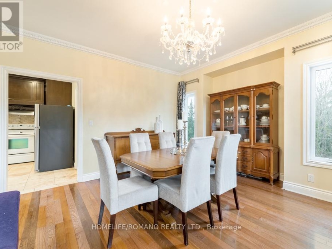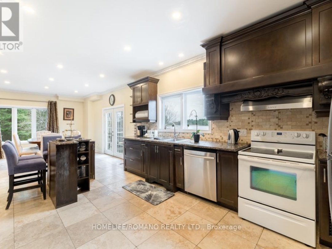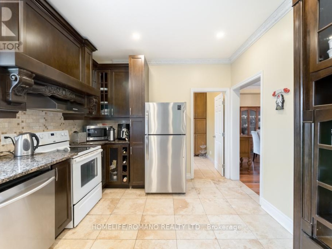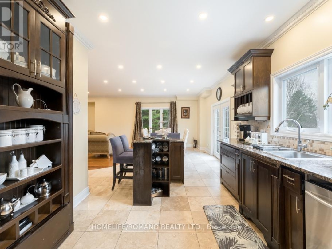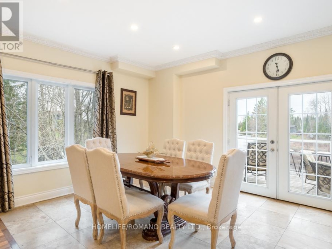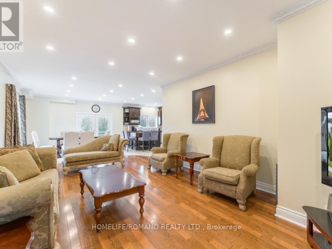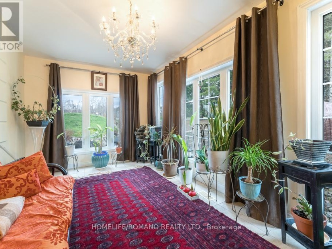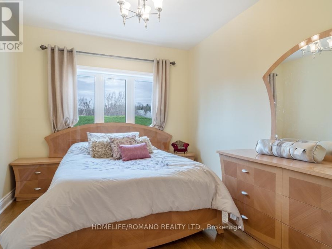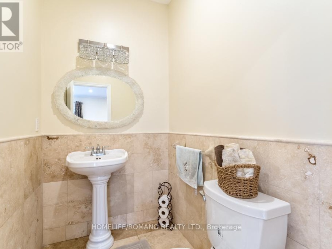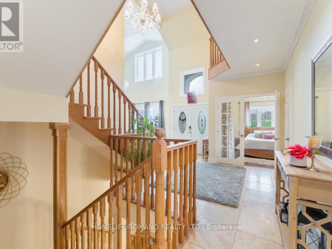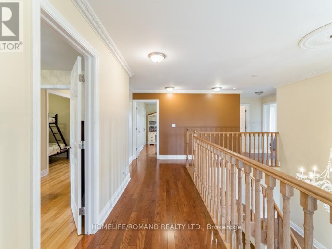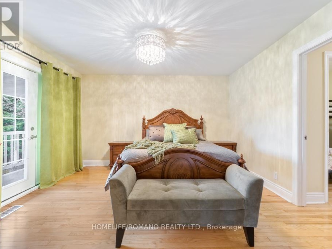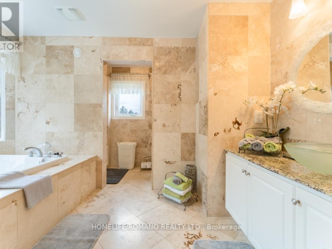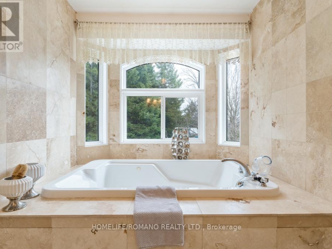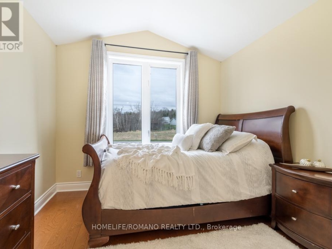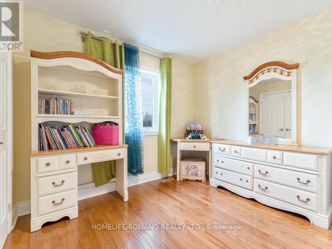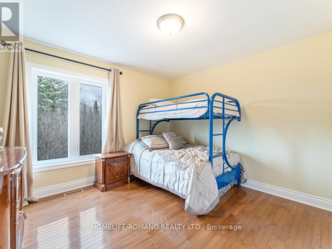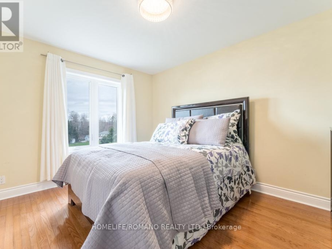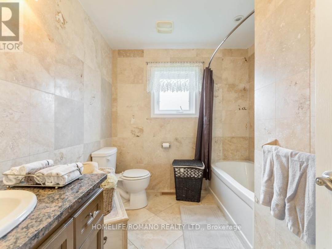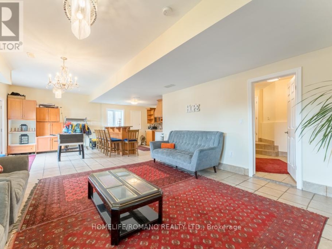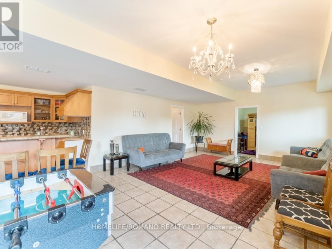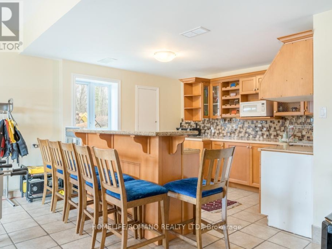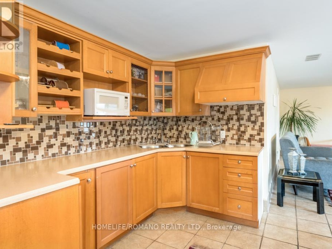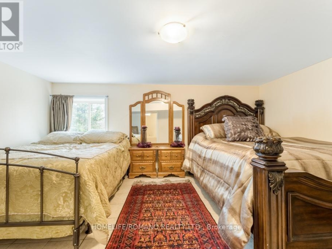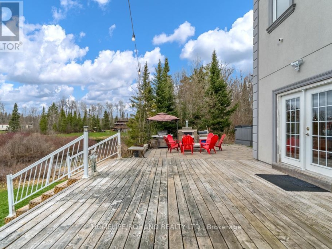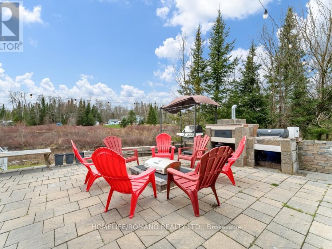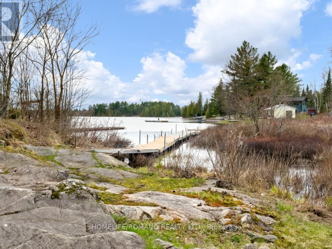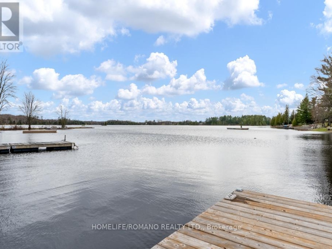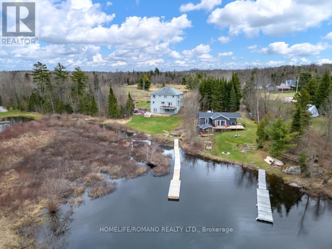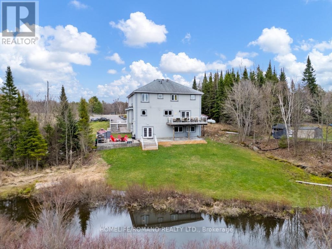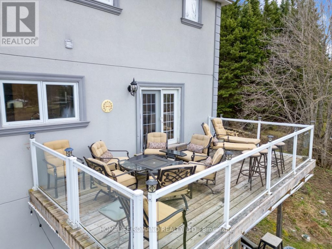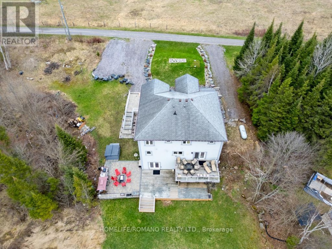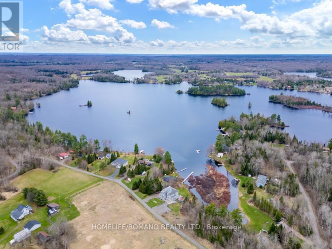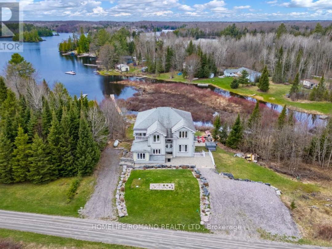5 Hunters Glen, Whitestone
Property Overview - House For sale
| Price | $ 1 399 000 | On the Market | 43 days |
|---|---|---|---|
| MLS® # | X8302786 | Type | House |
| Bedrooms | 7 Bed | Bathrooms | 4 Bath |
| Postal Code | P0A1G0 | ||
| Street | Hunters | Town/Area | Whitestone |
| Property Size | 120 x 229 FT | Building Size | 0 ft2 |
Escape to your own private oasis in the heart of Parry Sound! This stunning 6+2 bedroom, 3800 sq ft custom-built home sits on a tranquil lot overlooking the serene Whitestone Lake. Enjoy the convenience of a private dock and the beauty of hardwood floors throughout, complemented by tiles in the kitchen, bathrooms, and finished basement with a walkout. With parking for up to 8 cars and a spacious lot, this property offers endless possibilities for relaxation and entertainment. Don't miss your chance to make this dream home yours!
Extras
Existing Fridge, Dishwasher, Rangehood, Washer And Dryer, all Window Coverings and Electrical Light Fixtures (id:20829)| Size Total | 120 x 229 FT |
|---|---|
| Lot size | 120 x 229 FT |
| Ownership Type | Freehold |
| Sewer | Septic System |
Building Details
| Type | House |
|---|---|
| Stories | 2 |
| Property Type | Single Family |
| Bathrooms Total | 4 |
| Bedrooms Above Ground | 5 |
| Bedrooms Below Ground | 2 |
| Bedrooms Total | 7 |
| Cooling Type | Central air conditioning |
| Exterior Finish | Stucco |
| Foundation Type | Poured Concrete |
| Heating Fuel | Propane |
| Heating Type | Forced air |
| Size Interior | 0 ft2 |
Rooms
| Basement | Recreational, Games room | 29.11 m x 15.11 m |
|---|---|---|
| Bedroom | 12.3 m x 15.3 m | |
| Bedroom | 3.72 m x 4.63 m | |
| Recreational, Games room | 8.82 m x 4.63 m | |
| Recreational, Games room | 29.11 m x 15.11 m | |
| Bedroom | 12.3 m x 15.3 m | |
| Recreational, Games room | 8.82 m x 4.63 m | |
| Bedroom | 3.72 m x 4.63 m | |
| Main level | Office | 10.3 m x 11.9 m |
| Kitchen | 18 m x 11 m | |
| Living room | 30.11 m x 29.9 m | |
| Family room | 20.3 m x 22 m | |
| Sunroom | 9.1 m x 15.7 m | |
| Family room | 6.15 m x 6.66 m | |
| Office | 3.12 m x 3.96 m | |
| Sunroom | 2.75 m x 4.75 m | |
| Kitchen | 5.48 m x 3.3 m | |
| Living room | 3.96 m x 5.72 m | |
| Kitchen | 5.48 m x 3.3 m | |
| Office | 10.3 m x 11.9 m | |
| Sunroom | 9.1 m x 15.7 m | |
| Family room | 20.3 m x 22 m | |
| Living room | 30.11 m x 29.9 m | |
| Kitchen | 18 m x 11 m | |
| Living room | 3.96 m x 5.72 m | |
| Family room | 6.15 m x 6.66 m | |
| Sunroom | 2.75 m x 4.75 m | |
| Office | 3.12 m x 3.96 m | |
| Second level | Bedroom | 3.27 m x 3.36 m |
| Bedroom | 1.87 m x 2.39 m | |
| Bedroom | 3.06 m x 3.66 m | |
| Bedroom | 3.27 m x 3.93 m | |
| Primary Bedroom | 4 m x 4 m | |
| Primary Bedroom | 4 m x 4 m | |
| Bedroom | 1.87 m x 2.39 m | |
| Bedroom | 3.27 m x 3.36 m | |
| Bedroom | 3.06 m x 3.66 m | |
| Bedroom | 3.27 m x 3.93 m | |
| Primary Bedroom | 13.2 m x 13.12 m | |
| Bedroom | 10.8 m x 11.11 m | |
| Bedroom | 10.8 m x 13.1 m | |
| Bedroom | 10.1 m x 12.11 m | |
| Bedroom | 10.4 m x 12 m | |
| Primary Bedroom | 13.2 m x 13.12 m | |
| Bedroom | 10.8 m x 11.11 m | |
| Bedroom | 10.8 m x 13.1 m | |
| Bedroom | 10.1 m x 12.11 m | |
| Bedroom | 10.4 m x 12 m |
Video of 5 Hunters Glen,
This listing of a Single Family property For sale is courtesy of MAX ORTOLI from HOMELIFE/ROMANO REALTY LTD.
