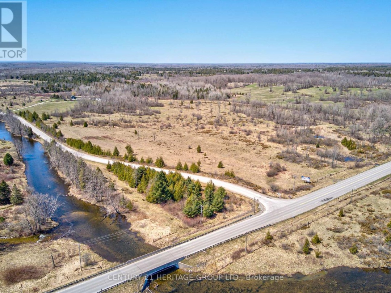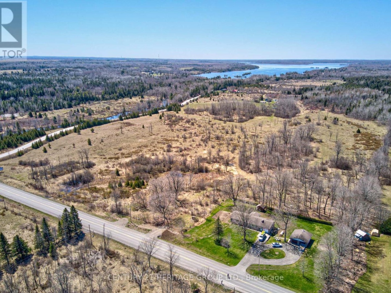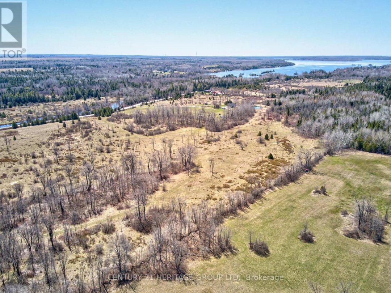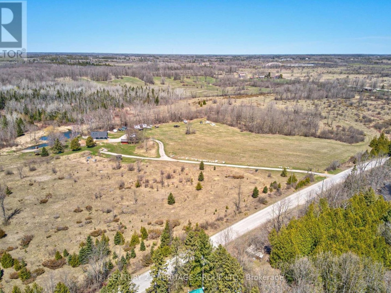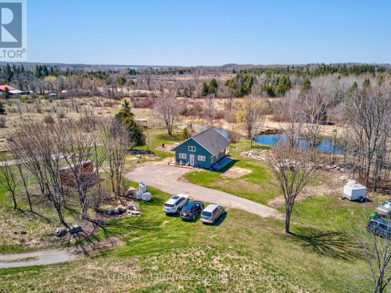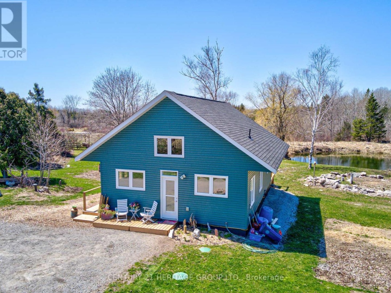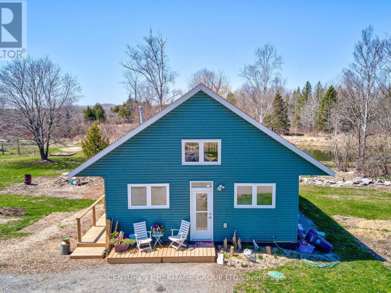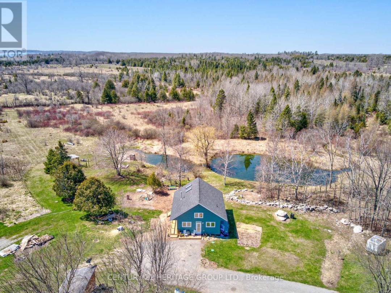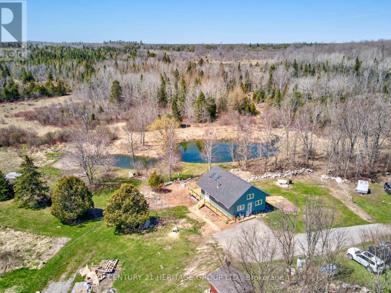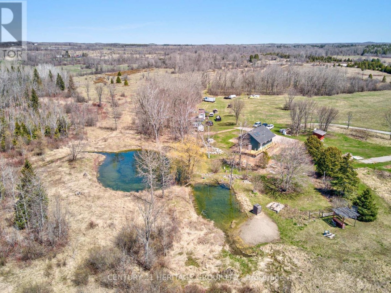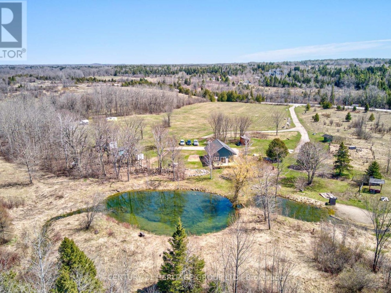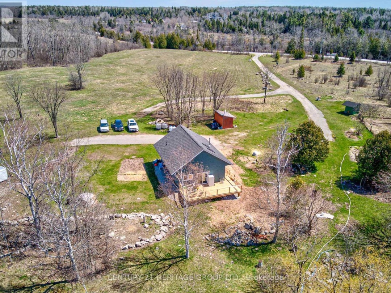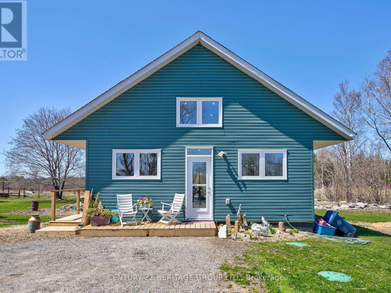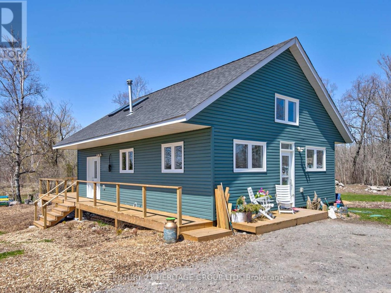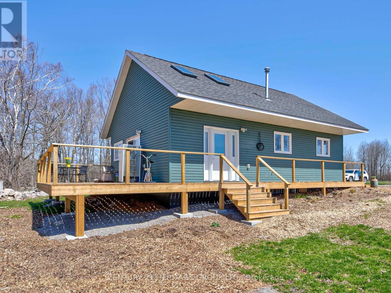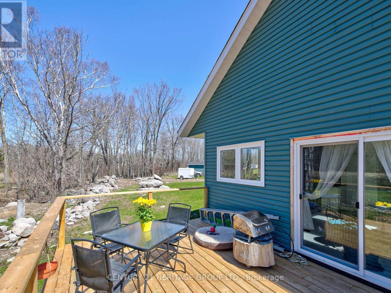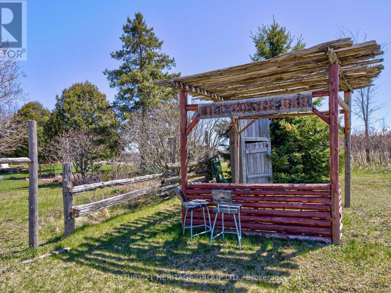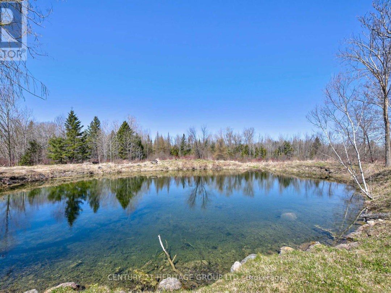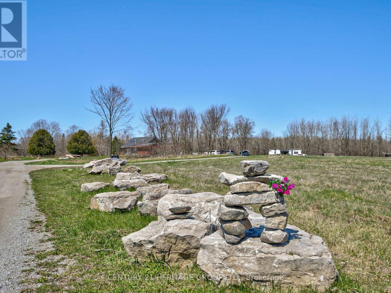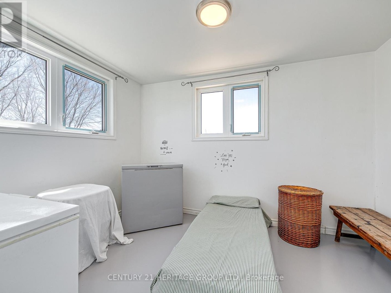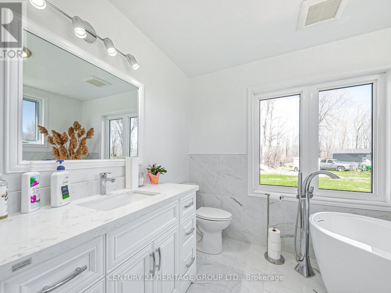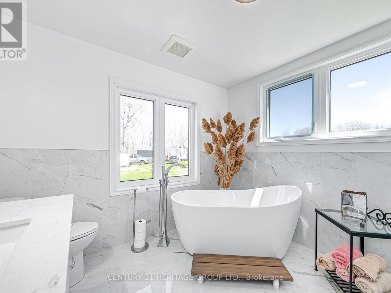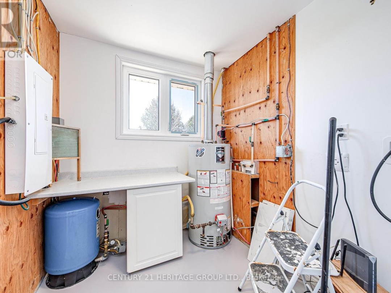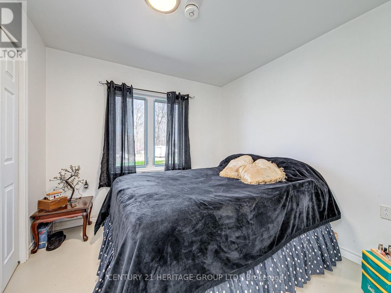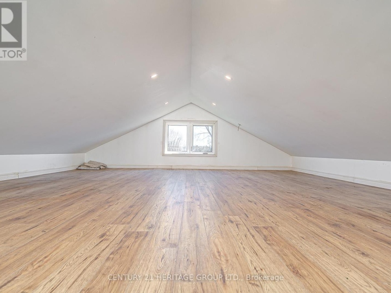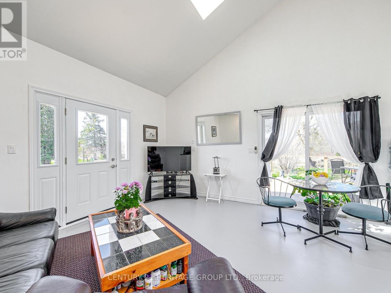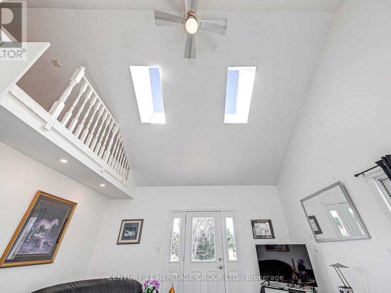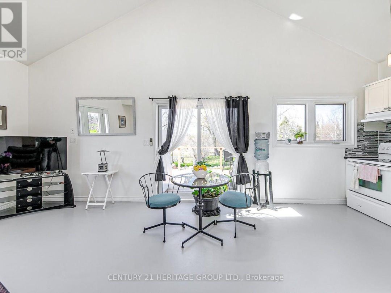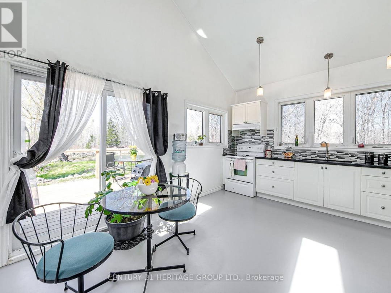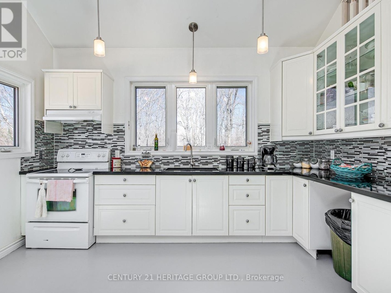46 Mcguire Beach Road, Kawartha Lakes
Property Overview - House For sale
| Price | $ 999 000 | On the Market | 0 days |
|---|---|---|---|
| MLS® # | X8301698 | Type | House |
| Bedrooms | 2 Bed | Bathrooms | 1 Bath |
| Postal Code | K0M2B0 | ||
| Street | Mcguire Beach | Town/Area | Kawartha Lakes |
| Property Size | 2210.62 FT|50 - 100 acres | Building Size | 0 ft2 |
Welcome to 46 McGuire Beach Road where you will find Nature's finest blend of open, workable land, forest, water and an array of wildlife at your doorstep! The 5 year new 2 bedroom, custom built home is perfectly nestled beside the fish stocked, spring fed ponds and set far back from the road for a feeling of ultimate serenity and privacy. Enjoy the sunrise and sunsets from every window of the house, including the loft with cathedral ceilings and million dollar views! This is truly a rare opportunity to own over 55 acres of prime land, with two road frontages, only steps to the Trent-Severn waterway and with a deeded natural spring. The only thing missing is your vision and ideas! You may feel like you are worlds away when you are immersed in the glory of all that this paradise has to offer, but amenities are close by with fire department, schools, convenience, LCBO and pharmacy all within 10 minutes away!
Extras
Property is fully fenced for livestock. There are three gate entrances to the property and two road frontages. Income producing signs on property - contract can be transferred or cancelled. (id:20829)| Size Total | 2210.62 FT|50 - 100 acres |
|---|---|
| Lot size | 2210.62 FT |
| Ownership Type | Freehold |
| Sewer | Septic System |
Building Details
| Type | House |
|---|---|
| Stories | 1 |
| Property Type | Single Family |
| Bathrooms Total | 1 |
| Bedrooms Above Ground | 2 |
| Bedrooms Total | 2 |
| Architectural Style | Bungalow |
| Exterior Finish | Vinyl siding |
| Foundation Type | Concrete, Slab |
| Heating Fuel | Propane |
| Heating Type | Radiant heat |
| Size Interior | 0 ft2 |
Rooms
| Main level | Primary Bedroom | 3.66 m x 3.05 m |
|---|---|---|
| Bedroom 2 | 2.96 m x 2.83 m | |
| Kitchen | 4.15 m x 3.05 m | |
| Living room | 4.66 m x 3.96 m | |
| Loft | 7.01 m x 6.55 m | |
| Primary Bedroom | 3.66 m x 3.05 m | |
| Bedroom 2 | 2.96 m x 2.83 m | |
| Kitchen | 4.15 m x 3.05 m | |
| Living room | 4.66 m x 3.96 m | |
| Loft | 7.01 m x 6.55 m | |
| Primary Bedroom | 3.66 m x 3.05 m | |
| Bedroom 2 | 2.96 m x 2.83 m | |
| Kitchen | 4.15 m x 3.05 m | |
| Living room | 4.66 m x 3.96 m | |
| Loft | 7.01 m x 6.55 m |
This listing of a Single Family property For sale is courtesy of FOTINI WALTON from CENTURY 21 HERITAGE GROUP LTD.
