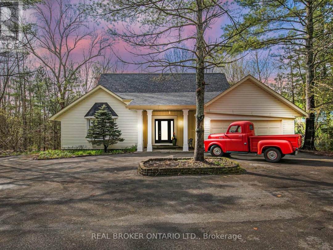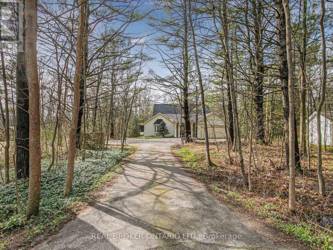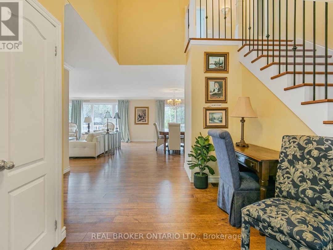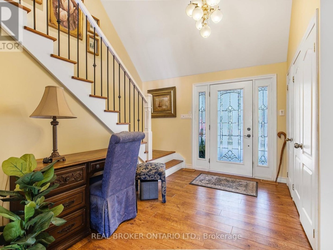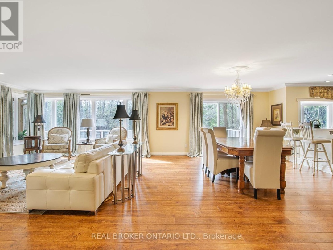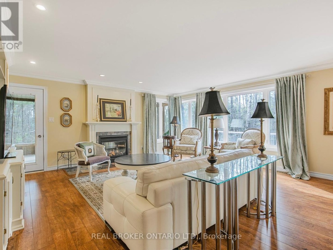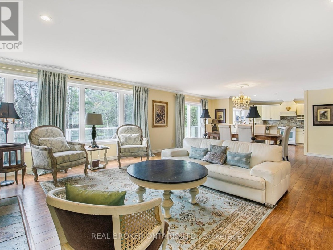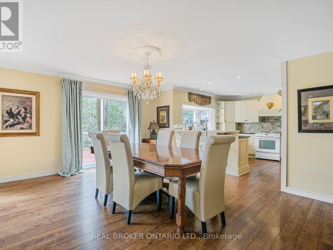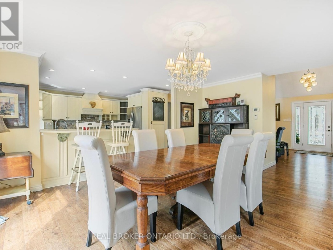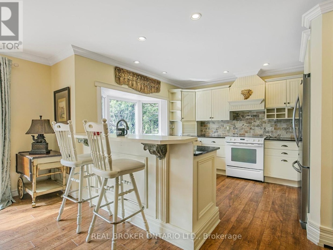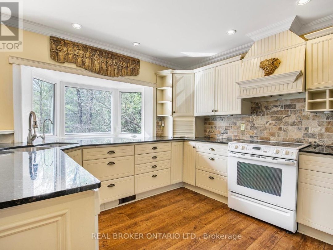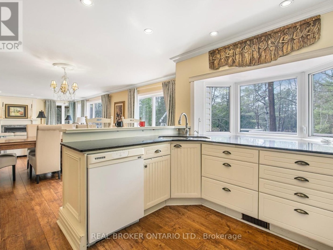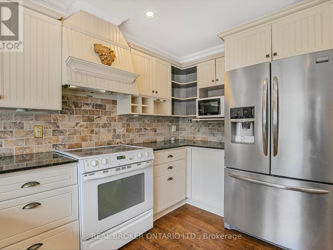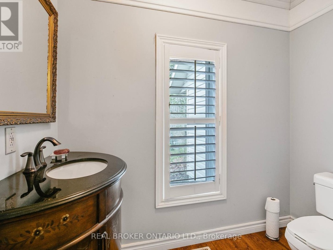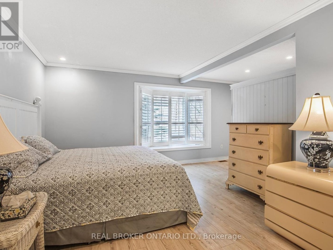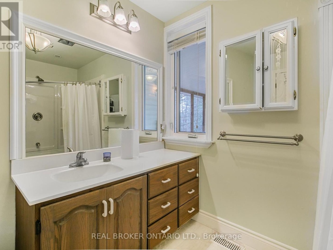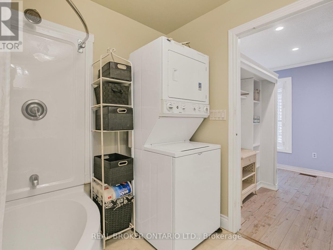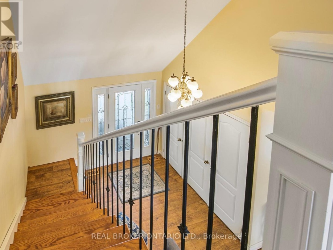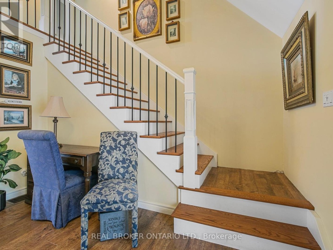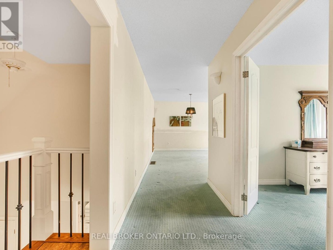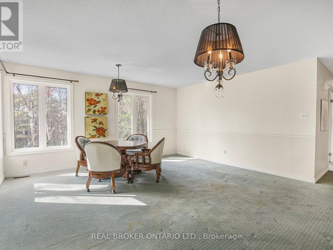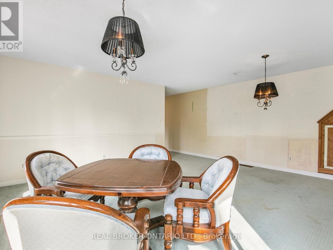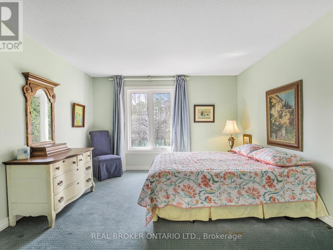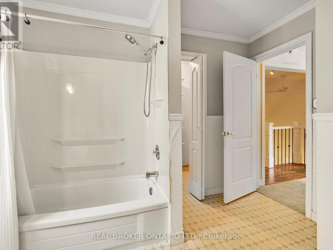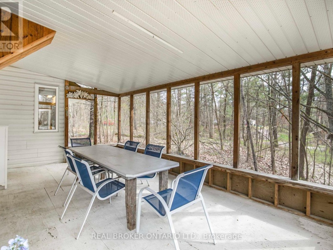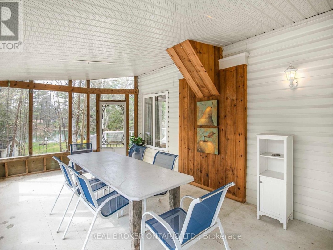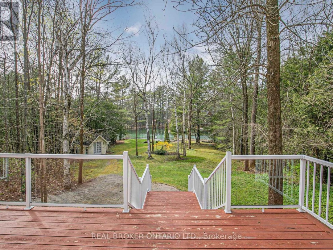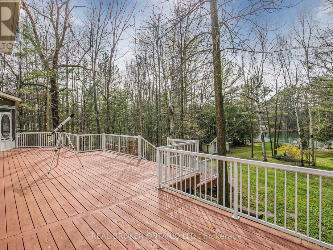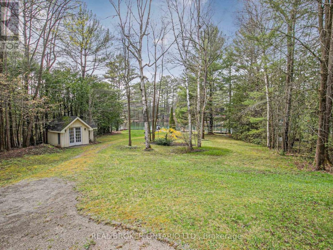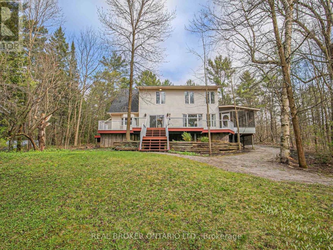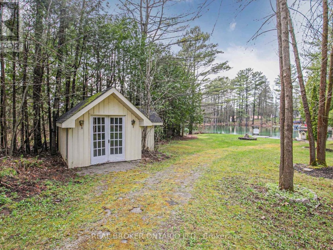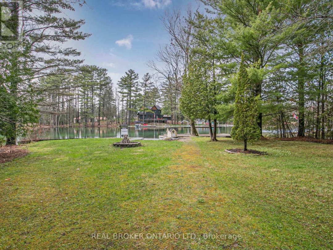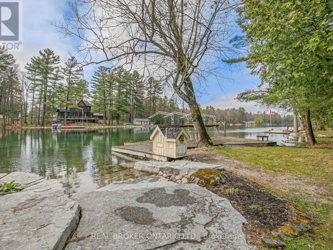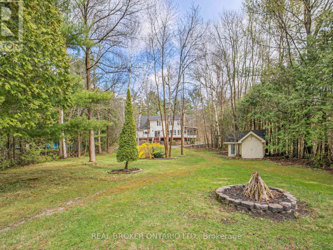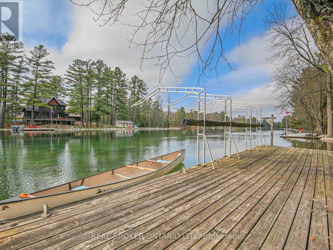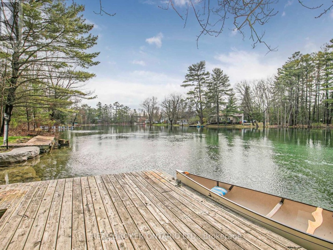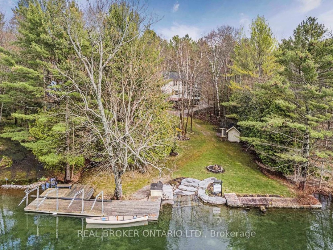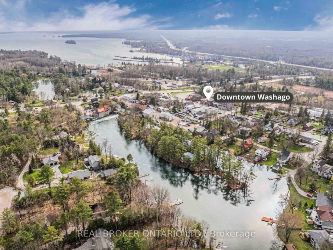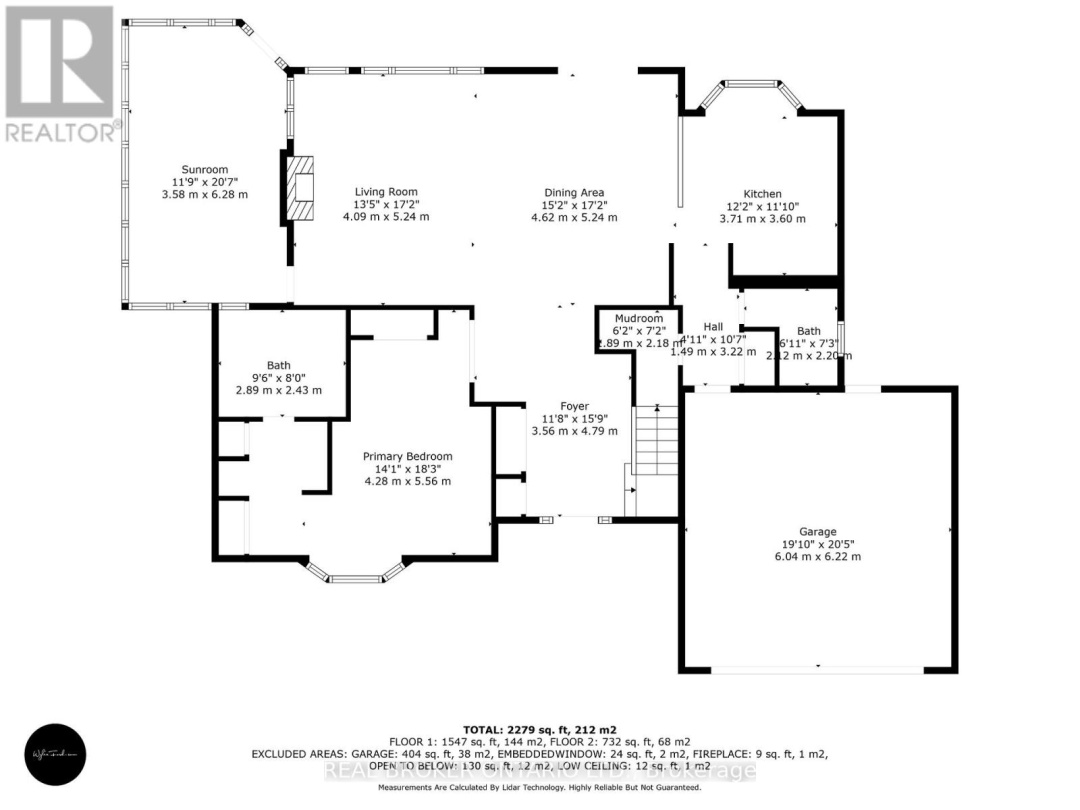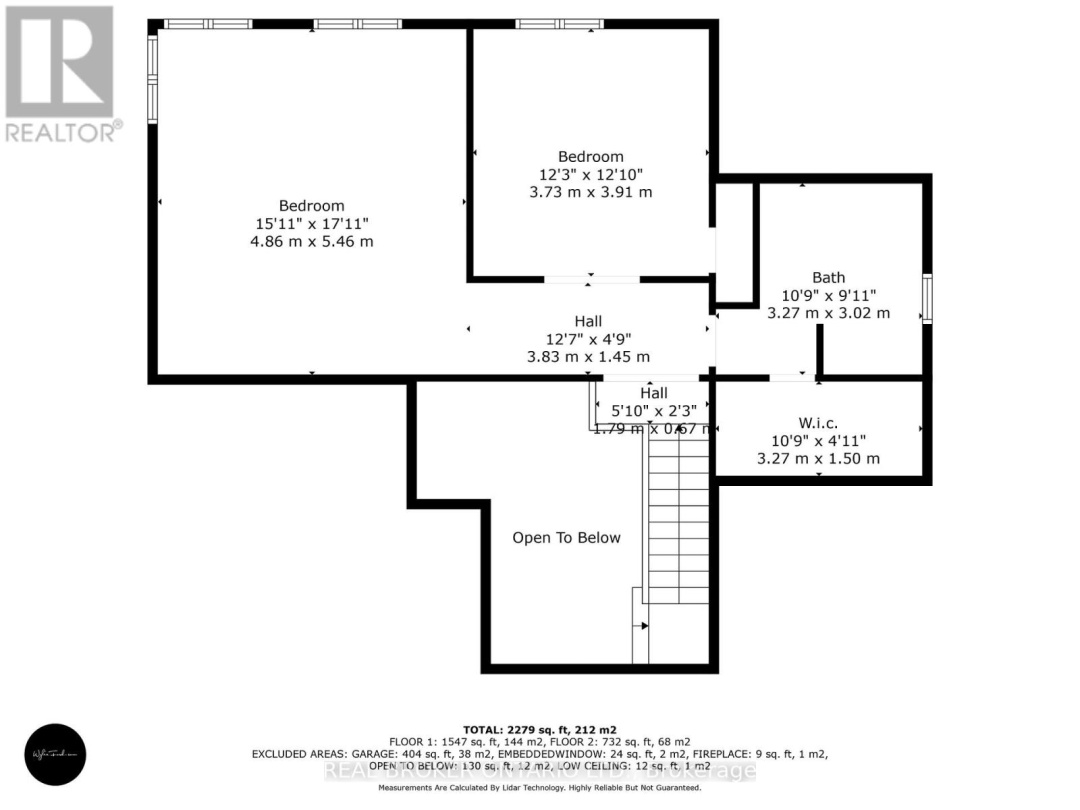7906 Pineridge Road, Ramara
Property Overview - House For sale
| Price | $ 1 049 900 | On the Market | 2 days |
|---|---|---|---|
| MLS® # | S8299230 | Type | House |
| Bedrooms | 3 Bed | Bathrooms | 3 Bath |
| Postal Code | L0K2B0 | ||
| Street | Pineridge | Town/Area | Ramara |
| Property Size | 96 x 324 FT|1/2 - 1.99 acres | Building Size | 0 ft2 |
Nestled in the coveted west facing part of the Green River that is weed-free where you can enjoy life in a graceful home. Easy access by boat (5 minutes) or foot (15 minutes) into the village of Washago for groceries, restaurants, pharmacy and LCBO. Almost 100 ft of very private, landscaped waterfront, easily walk into the water at the beach. Flood protection on this river system. Boat, kayak or paddle board on 22 km of calm water or launch a boat from the government dock into Lake Couchiching. 1800 sq ft home 3 bedr, 3 bath, open-concept living room and dining area with a wall of windows offering that western exposure. Rich flooring, propane fireplace, Muskoka room, 400 sq ft deck. Large kitchen to make your own. Large bedrooms and full bathrooms on each level with a wall of windows overlooking the water for upper bedrooms. Attached two car garage. All furniture and appliances included. View survey and extensive maintenance records available on the dining room table at the property. An Estate sale of a graceful home set in a superior location. (id:20829)
| Size Total | 96 x 324 FT|1/2 - 1.99 acres |
|---|---|
| Lot size | 96 x 324 FT |
| Ownership Type | Freehold |
| Sewer | Septic System |
Building Details
| Type | House |
|---|---|
| Stories | 1.5 |
| Property Type | Single Family |
| Bathrooms Total | 3 |
| Bedrooms Above Ground | 3 |
| Bedrooms Total | 3 |
| Cooling Type | Central air conditioning |
| Exterior Finish | Vinyl siding |
| Foundation Type | Concrete |
| Heating Fuel | Propane |
| Heating Type | Forced air |
| Size Interior | 0 ft2 |
Rooms
| Main level | Kitchen | 3.71 m x 3.61 m |
|---|---|---|
| Dining room | 4.62 m x 5.23 m | |
| Foyer | 3.56 m x 4.8 m | |
| Bathroom | 2.9 m x 2.44 m | |
| Primary Bedroom | 4.29 m x 5.56 m | |
| Living room | 4.09 m x 5.23 m | |
| Sunroom | 3.58 m x 6.27 m | |
| Kitchen | 3.71 m x 3.61 m | |
| Mud room | 1.88 m x 2.18 m | |
| Bathroom | 2.11 m x 2.21 m | |
| Sunroom | 3.58 m x 6.27 m | |
| Living room | 4.09 m x 5.23 m | |
| Dining room | 4.62 m x 5.23 m | |
| Foyer | 3.56 m x 4.8 m | |
| Bathroom | 2.9 m x 2.44 m | |
| Primary Bedroom | 4.29 m x 5.56 m | |
| Bathroom | 2.11 m x 2.21 m | |
| Mud room | 1.88 m x 2.18 m | |
| Second level | Bedroom | 4.85 m x 5.46 m |
| Bedroom | 3.73 m x 3.91 m | |
| Bathroom | 3.28 m x 3.02 m | |
| Bedroom | 3.73 m x 3.91 m | |
| Bathroom | 3.28 m x 3.02 m | |
| Bedroom | 4.85 m x 5.46 m |
This listing of a Single Family property For sale is courtesy of JORDAN ROSSMAN from REAL BROKER ONTARIO LTD.
