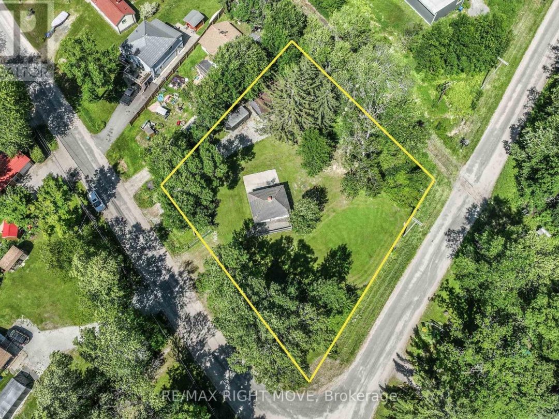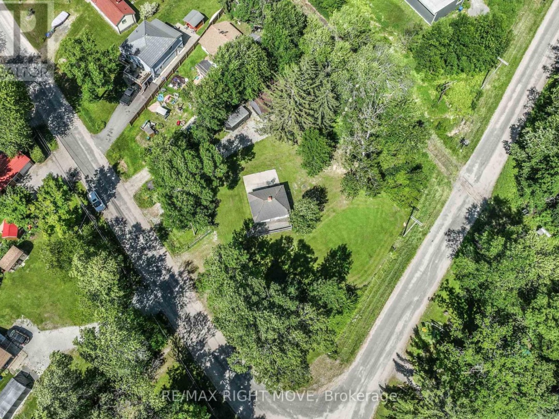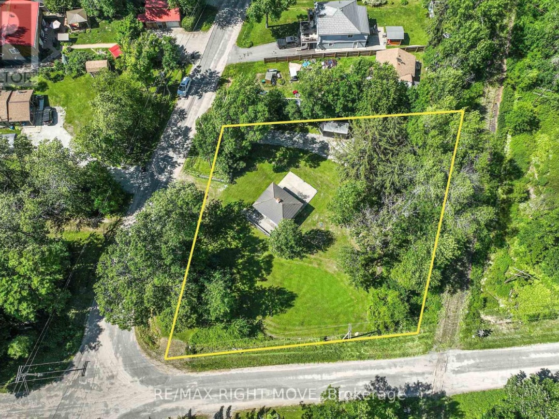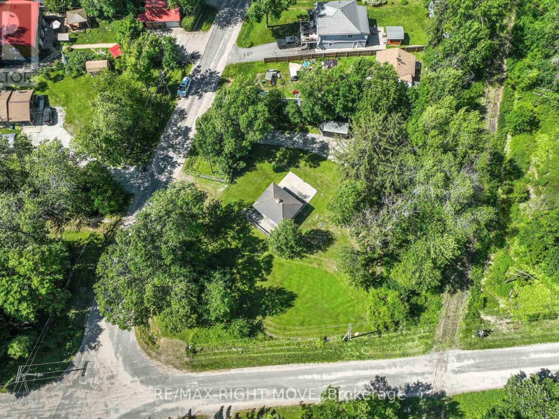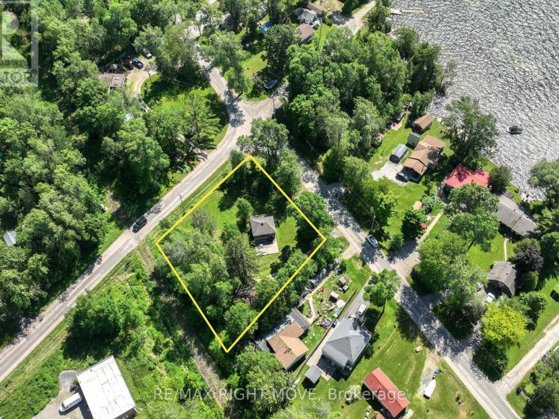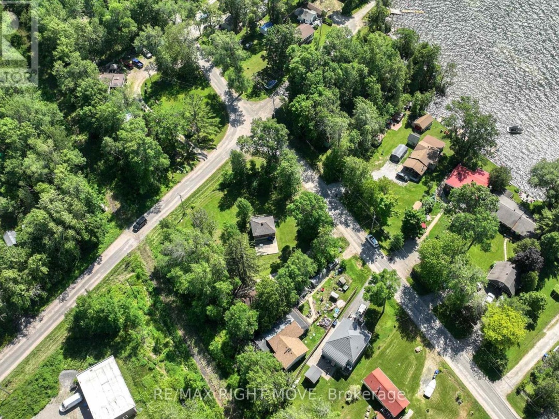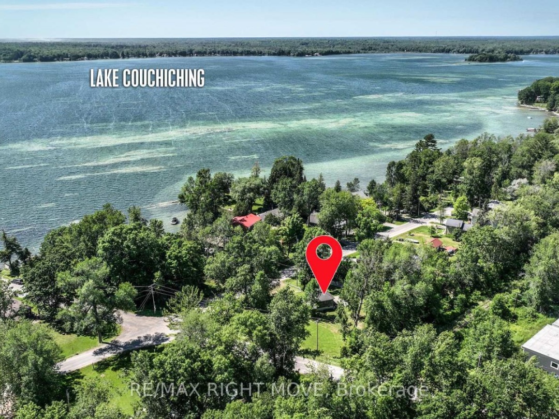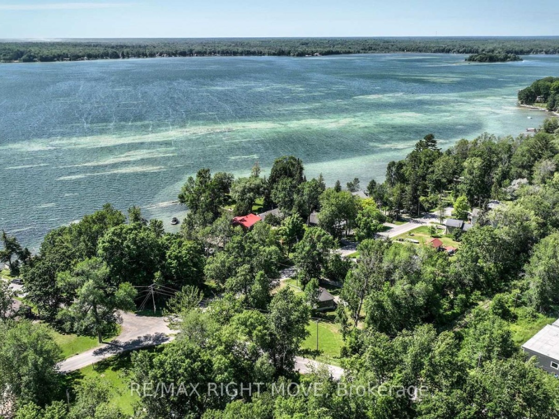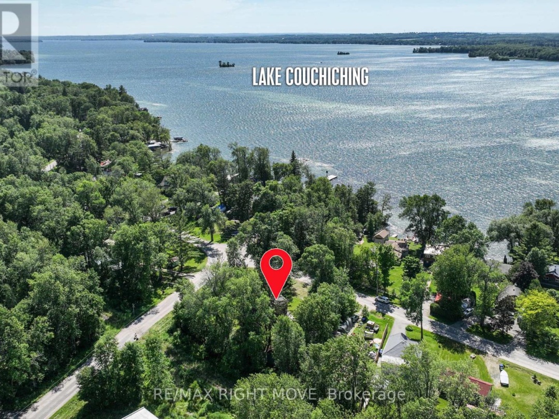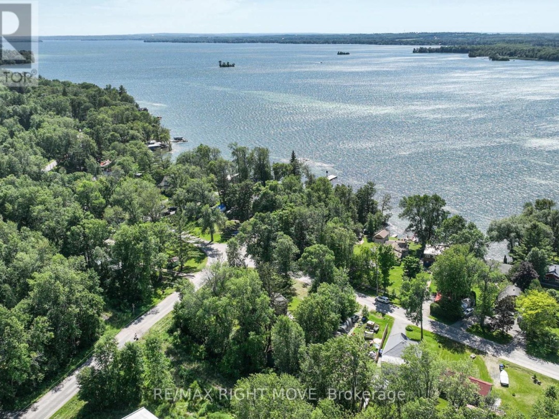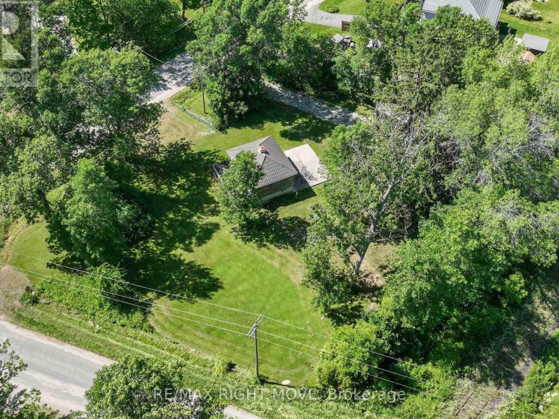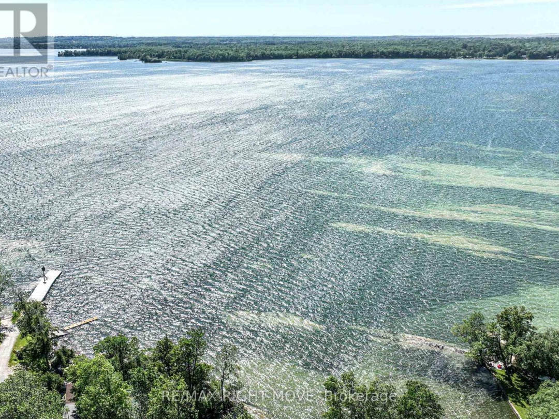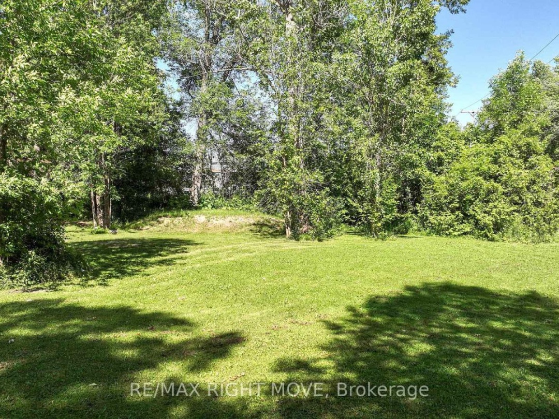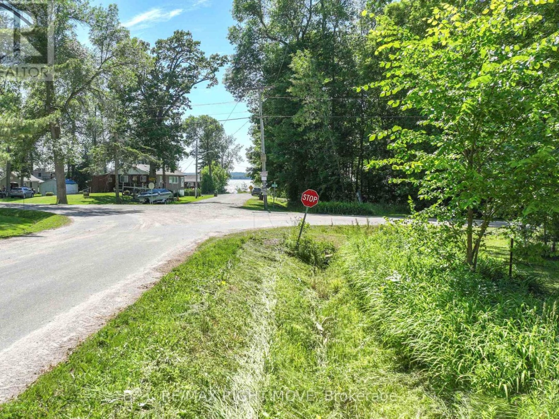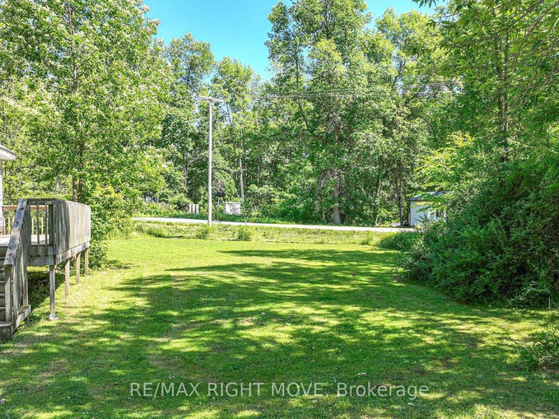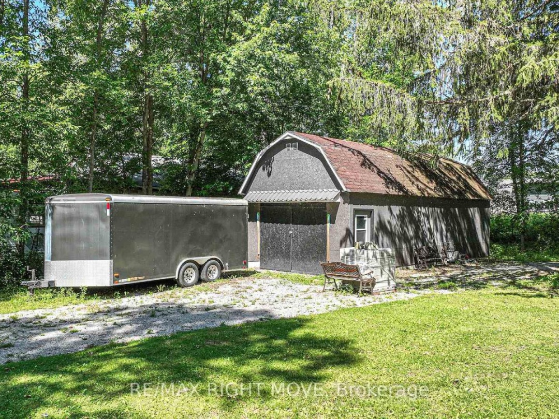7177 Beach Drive, Ramara
Property Overview - House For sale
| Price | $ 679 900 | On the Market | 2 days |
|---|---|---|---|
| MLS® # | S8297226 | Type | House |
| Bedrooms | 3 Bed | Bathrooms | 2 Bath |
| Postal Code | L0K2B0 | ||
| Street | Beach | Town/Area | Ramara |
| Property Size | 152 x 129 FT ; 151.77 x 131.05 x 152.47 ft x 129.92|under 1/2 acre | Building Size | 0 ft2 |
Are you on the hunt for a new home or cottage with the added bonus of a detached shop or income potential? Ever dreamed of constructing your own home without the headache of permits and paperwork? This new build offers the perfect blend of customization and convenience. With the old house removed and the new one already framed, featuring a roof, hydro, septic, and well in place, along with approved plans, you can customize it to your liking, from exterior siding to kitchen details and paint. Located on a spacious double-wide lot, this property awaits your personal touch. Boasting 3 bedrooms, 2 bathrooms, and a covered porch facing the lake, you can indulge in breathtaking views and easy access to amenities like Casino Rama and nearby boat launches. Consider the potential for Airbnb use and explore additional options, such as Simcoe County's Secondary Suites Program. Don't miss out on this opportunity schedule a showing today! (id:20829)
| Size Total | 152 x 129 FT ; 151.77 x 131.05 x 152.47 ft x 129.92|under 1/2 acre |
|---|---|
| Lot size | 152 x 129 FT ; 151.77 x 131.05 x 152.47 ft x 129.92 |
| Ownership Type | Freehold |
| Sewer | Septic System |
Building Details
| Type | House |
|---|---|
| Stories | 2 |
| Property Type | Single Family |
| Bathrooms Total | 2 |
| Bedrooms Above Ground | 3 |
| Bedrooms Total | 3 |
| Cooling Type | Central air conditioning |
| Exterior Finish | Vinyl siding |
| Foundation Type | Block |
| Heating Fuel | Natural gas |
| Heating Type | Forced air |
| Size Interior | 0 ft2 |
Rooms
| Ground level | Bedroom | 5.49 m x 3.35 m |
|---|---|---|
| Bathroom | 2.44 m x 2.13 m | |
| Family room | 5.79 m x 5.49 m | |
| Family room | 5.79 m x 5.49 m | |
| Bathroom | 2.44 m x 2.13 m | |
| Bedroom | 5.49 m x 3.35 m | |
| Bedroom | 5.49 m x 3.35 m | |
| Family room | 5.79 m x 5.49 m | |
| Bathroom | 2.44 m x 2.13 m | |
| Second level | Dining room | 3.96 m x 3.35 m |
| Dining room | 3.96 m x 3.35 m | |
| Kitchen | 3.96 m x 3.35 m | |
| Bathroom | 2.13 m x 1.83 m | |
| Bedroom 3 | 3.35 m x 3.35 m | |
| Bedroom 2 | 3.35 m x 3.35 m | |
| Bedroom 2 | 3.35 m x 3.35 m | |
| Kitchen | 3.96 m x 3.35 m | |
| Bathroom | 2.13 m x 1.83 m | |
| Bedroom 3 | 3.35 m x 3.35 m | |
| Bedroom 2 | 3.35 m x 3.35 m | |
| Dining room | 3.96 m x 3.35 m | |
| Kitchen | 3.96 m x 3.35 m | |
| Bathroom | 2.13 m x 1.83 m | |
| Bedroom 3 | 3.35 m x 3.35 m |
This listing of a Single Family property For sale is courtesy of JESSE HENNEVELD from RE/MAX RIGHT MOVE
