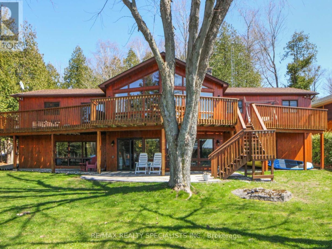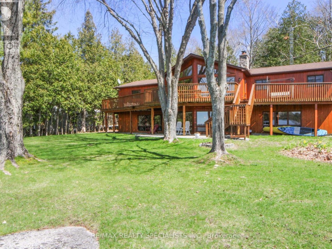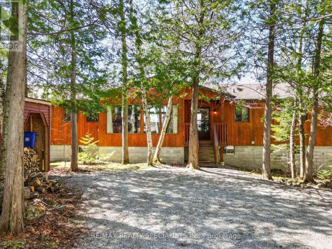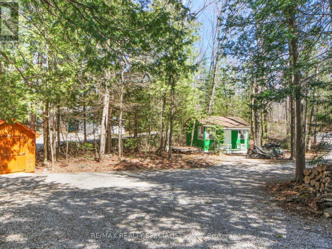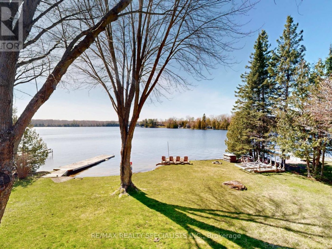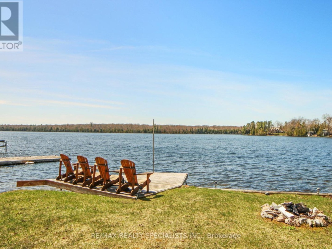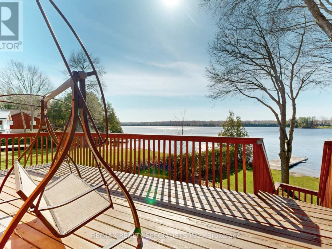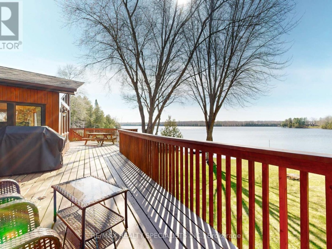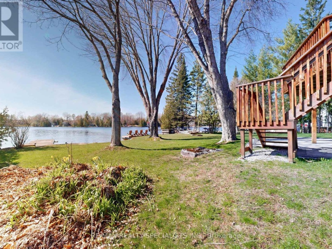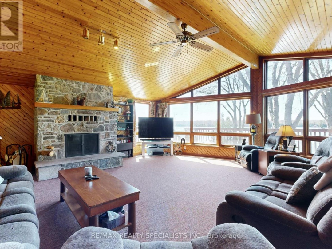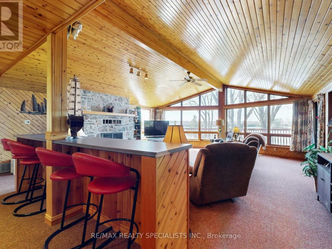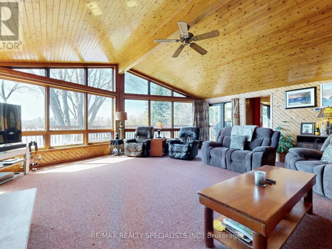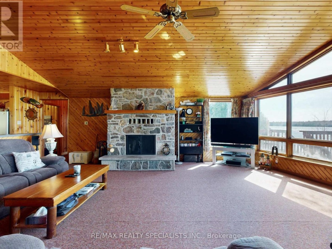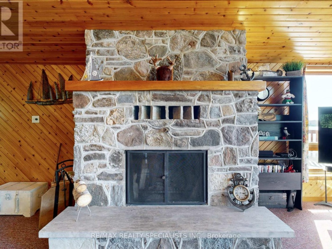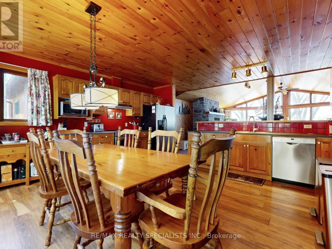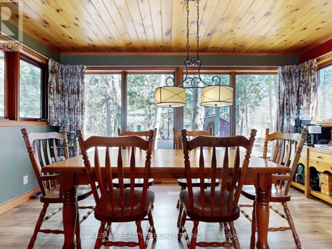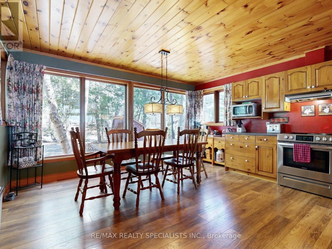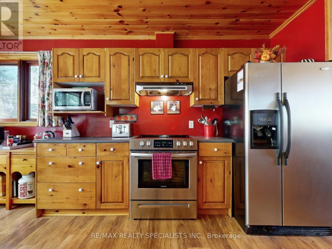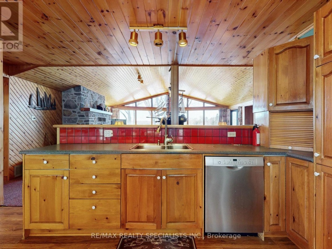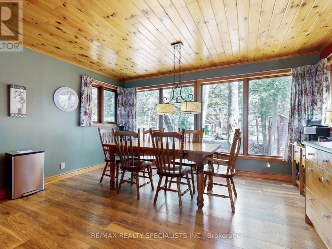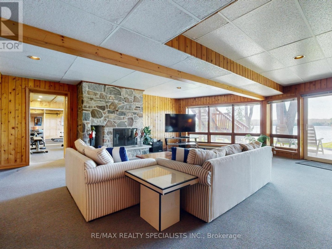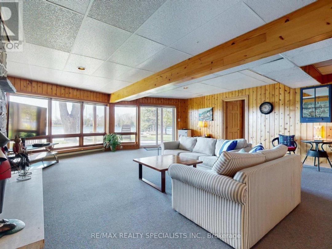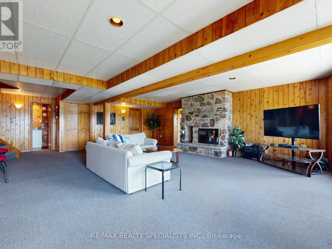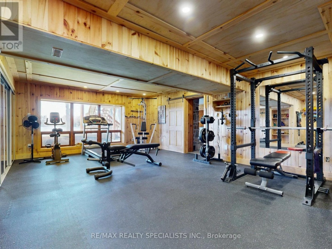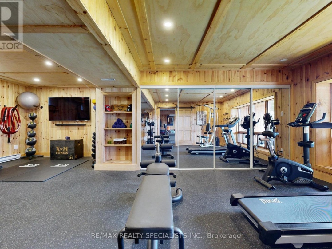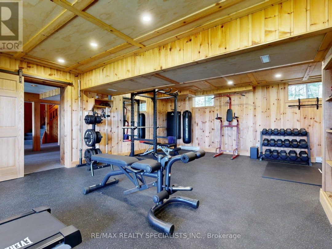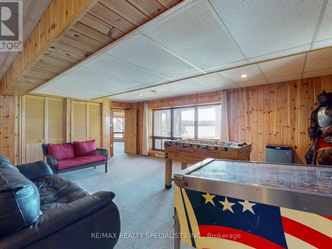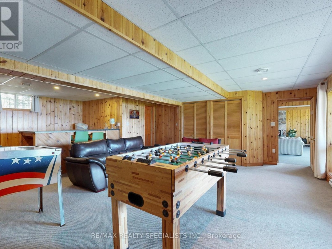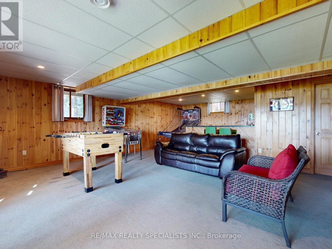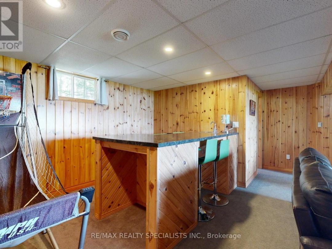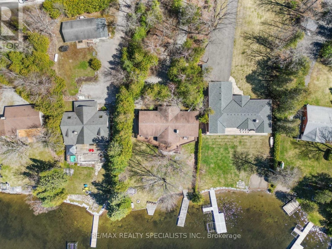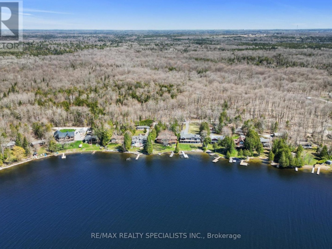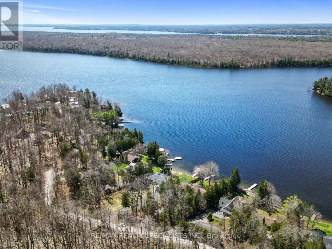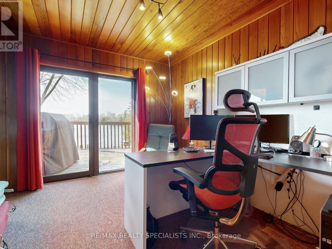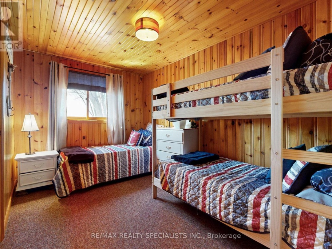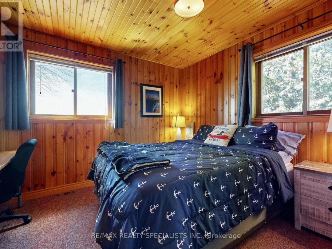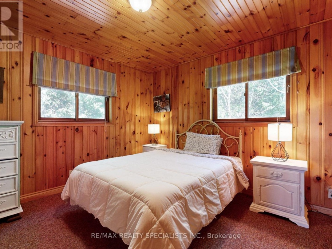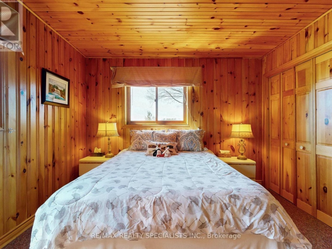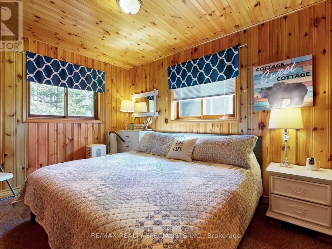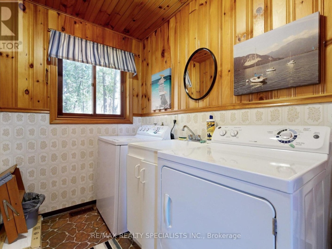68 South Fork Drive, Kawartha Lakes
Property Overview - House For sale
| Price | $ 2 498 000 | On the Market | 1 days |
|---|---|---|---|
| MLS® # | X8292840 | Type | House |
| Bedrooms | 6 Bed | Bathrooms | 3 Bath |
| Postal Code | K0M1K0 | ||
| Street | SOUTH FORK | Town/Area | Kawartha Lakes |
| Property Size | 105 x 154.7 FT | Building Size | 0 ft2 |
BALSAM LAKE - PARADISE FOUND - Character Driven And Quality Built, This Cherished Sanctuary Presents 4,690 Sq.Ft. Of Living Space On Beautiful Balsam Lake. This Private Retreat Offers A West Facing Shoreline With Wonderful Open Water Views, Afternoon Sunshine And Spectacular Sunsets. Lots Of Privacy With Natural Privacy Buffers To Neighbouring Properties. The Property Is Tucked Away From Boat Traffic And Road Noise, Enhancing The Feeling Of The Natural Surroundings. The Custom Built Cottage Has 6 Bedrooms, 3 Bathrooms, Open Concept Kitchen, A Stone Wood Burning Fireplace In The Great Room And A Second Stone Fireplace In The Lower Family Room. The Rustic Open-Concept Living Has Generous Gathering Rooms With Overflow Accommodation For Your Guests. The Shoreline Offers A Mix Of Toddler-Friendly Hard Packed Sandy Waters And Deeper Shores For Swimming And Boating. Along The Shoreline. The Grounds Are Beautifully Landscaped And Designed To Be Low Maintenance. Whether You Are Travelling By Boat Or Car
Extras
This Property Is Conveniently Located Close To Shopping, Marinas,Golf, Restaurants,Kids Camps, & Many Other Activities The Kawarthas Has To Offer. The Property Is Being Offered Turn-Key To Allow For Immediate Enjoyment W/ Family &Friends. (id:20829)| Waterfront Type | Waterfront |
|---|---|
| Size Total | 105 x 154.7 FT |
| Lot size | 105 x 154.7 FT |
| Ownership Type | Freehold |
| Sewer | Septic System |
Building Details
| Type | House |
|---|---|
| Stories | 1 |
| Property Type | Single Family |
| Bathrooms Total | 3 |
| Bedrooms Above Ground | 6 |
| Bedrooms Total | 6 |
| Architectural Style | Raised bungalow |
| Exterior Finish | Wood |
| Foundation Type | Block |
| Heating Fuel | Electric |
| Heating Type | Forced air |
| Size Interior | 0 ft2 |
Rooms
| Lower level | Family room | 7.36 m x 8.98 m |
|---|---|---|
| Family room | 7.36 m x 8.98 m | |
| Main level | Bedroom | 3.37 m x 3.52 m |
| Bedroom 5 | 3.42 m x 3.51 m | |
| Bedroom 4 | 3.32 m x 3.51 m | |
| Bedroom 3 | 3.49 m x 3.7 m | |
| Bedroom 2 | 3.41 m x 4.1 m | |
| Primary Bedroom | 3.39 m x 4.42 m | |
| Dining room | 5.18 m x 7.71 m | |
| Kitchen | 5.18 m x 4.71 m | |
| Exercise room | 6.41 m x 7.73 m | |
| Games room | 6.81 m x 5.34 m | |
| Great room | 7.54 m x 8.64 m | |
| Exercise room | 6.41 m x 7.73 m | |
| Games room | 6.81 m x 5.34 m | |
| Bedroom | 3.37 m x 3.52 m | |
| Bedroom 5 | 3.42 m x 3.51 m | |
| Bedroom 4 | 3.32 m x 3.51 m | |
| Bedroom 3 | 3.49 m x 3.7 m | |
| Bedroom 2 | 3.41 m x 4.1 m | |
| Primary Bedroom | 3.39 m x 4.42 m | |
| Dining room | 5.18 m x 7.71 m | |
| Kitchen | 5.18 m x 4.71 m | |
| Great room | 7.54 m x 8.64 m |
This listing of a Single Family property For sale is courtesy of David Schnarr from Remax Realty Specialists Inc
