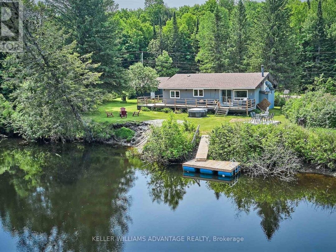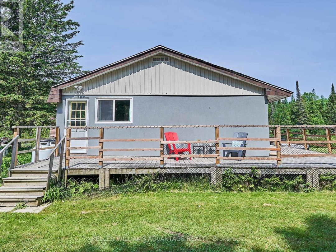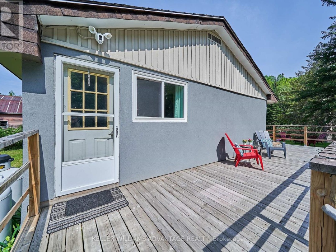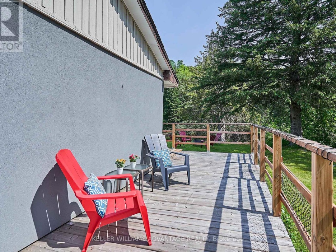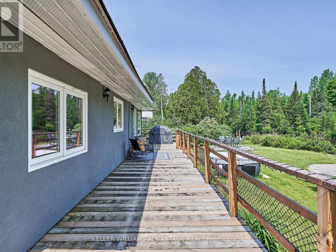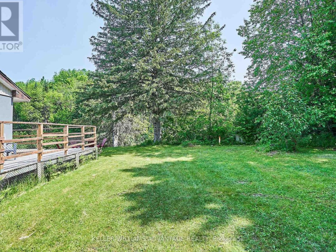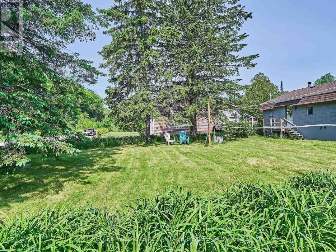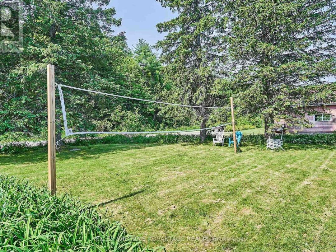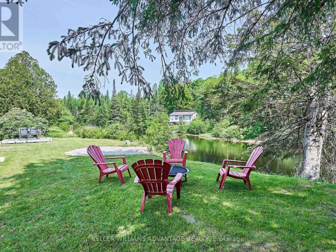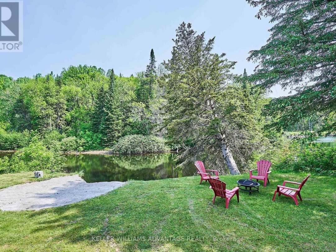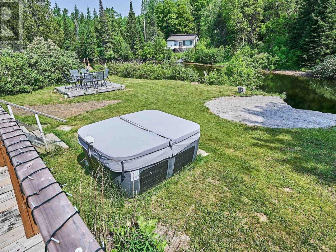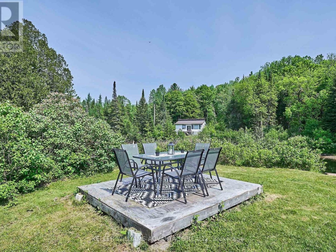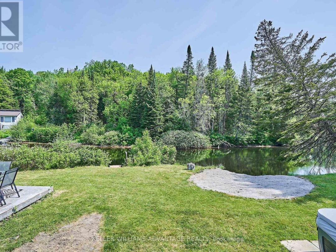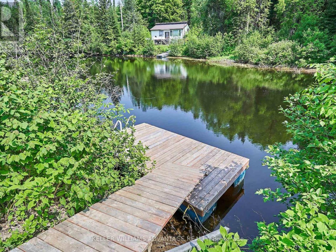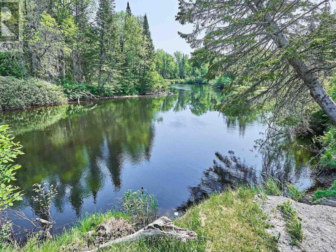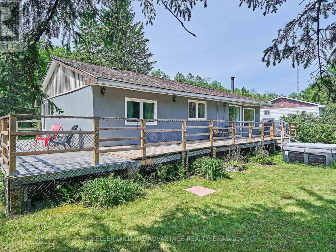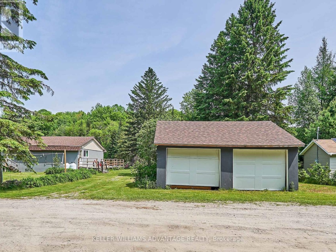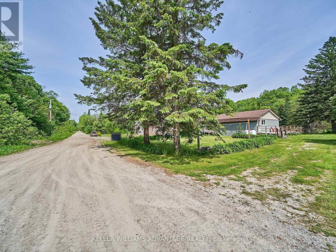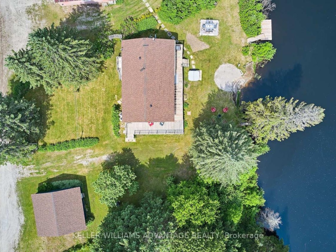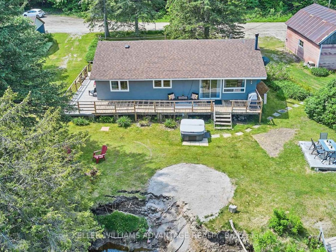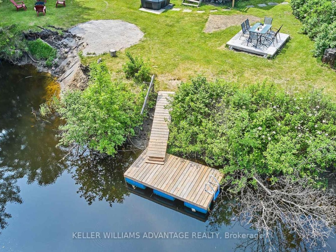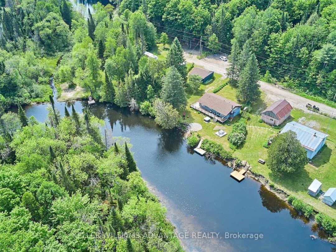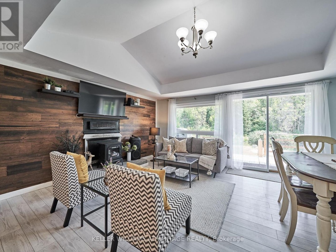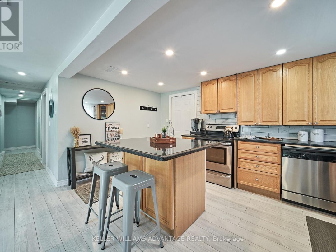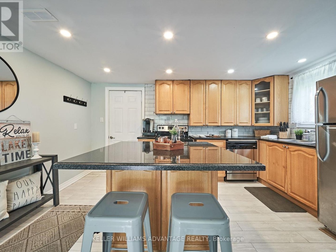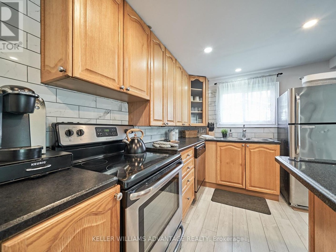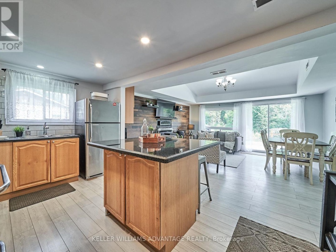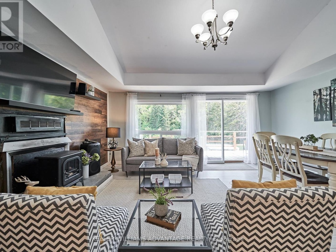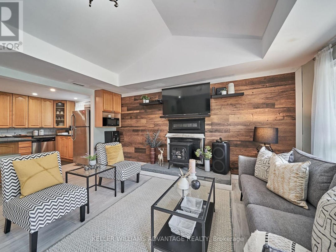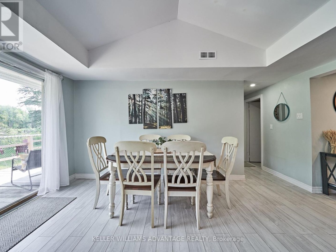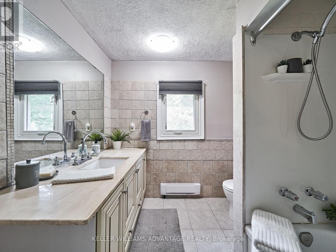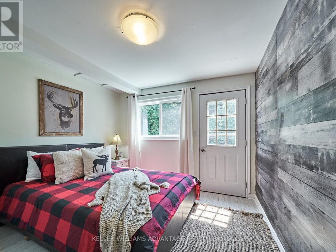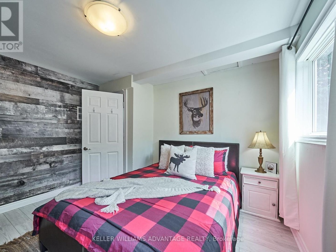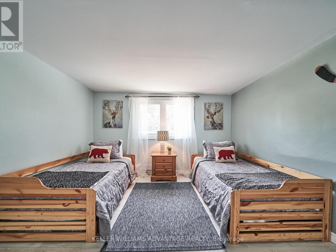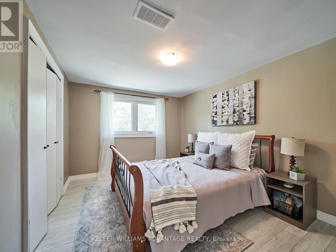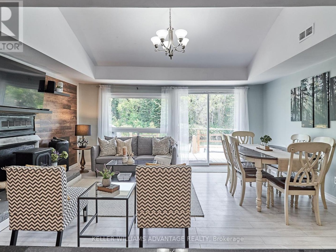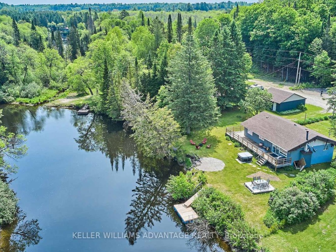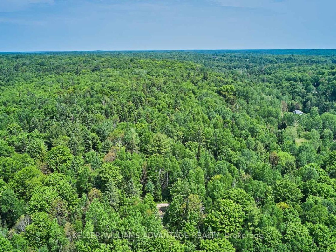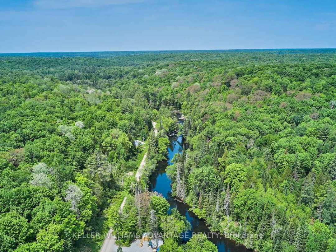1181 Jopling Road, Minden Hills
Property Overview - House For sale
| Price | $ 499 000 | On the Market | 1 days |
|---|---|---|---|
| MLS® # | X8292694 | Type | House |
| Bedrooms | 3 Bed | Bathrooms | 1 Bath |
| Postal Code | K0M2A1 | ||
| Street | Jopling | Town/Area | Minden Hills |
| Property Size | 100 x 1 FT | Building Size | 0 ft2 |
This charming waterfront cottage nestled in Kinmount/Minden Hills beckons to you! Boasting 3 bedrooms and 1 bathroom, this remarkable year-round, 4-season property presents endless opportunities for full-time living or delightful weekend getaways. Its inviting open-concept floorplan in the main living area is perfect for entertaining, complemented by a striking fireplace on the feature wall in the living room. Laminate flooring throughout and a modern vaulted ceiling add to its allure. The kitchen shines with granite countertops, stainless steel appliances, and a center island with seating. Step outside to lush greenery, a wraparound deck, and a relaxing hot tub. A brief stroll takes you to your private dock, where you can indulge in swimming, boat rides, or simply bask in the daily sunsets.
Extras
Great location - Nestled in a tranquil cottage country setting while still being a short drive to Minden grocery stores, pharmacies, and restaurants. (id:20829)| Size Total | 100 x 1 FT |
|---|---|
| Lot size | 100 x 1 FT |
| Ownership Type | Freehold |
| Sewer | Septic System |
Building Details
| Type | House |
|---|---|
| Stories | 1 |
| Property Type | Single Family |
| Bathrooms Total | 1 |
| Bedrooms Above Ground | 3 |
| Bedrooms Total | 3 |
| Architectural Style | Bungalow |
| Exterior Finish | Stucco |
| Foundation Type | Unknown |
| Heating Fuel | Propane |
| Heating Type | Forced air |
| Size Interior | 0 ft2 |
Rooms
| Main level | Primary Bedroom | 3.62 m x 4.12 m |
|---|---|---|
| Utility room | 2.07 m x 2.57 m | |
| Bedroom 3 | 3.07 m x 3.73 m | |
| Bedroom 2 | 3.61 m x 3.22 m | |
| Primary Bedroom | 3.62 m x 4.12 m | |
| Dining room | 2.4 m x 4.72 m | |
| Living room | 2.66 m x 4.71 m | |
| Kitchen | 4.43 m x 2.76 m | |
| Utility room | 2.07 m x 2.57 m | |
| Bedroom 3 | 3.07 m x 3.73 m | |
| Bedroom 2 | 3.61 m x 3.22 m | |
| Kitchen | 4.43 m x 2.76 m | |
| Dining room | 2.4 m x 4.72 m | |
| Living room | 2.66 m x 4.71 m | |
| Kitchen | 4.43 m x 2.76 m | |
| Utility room | 2.07 m x 2.57 m | |
| Bedroom 3 | 3.07 m x 3.73 m | |
| Bedroom 2 | 3.61 m x 3.22 m | |
| Primary Bedroom | 3.62 m x 4.12 m | |
| Dining room | 2.4 m x 4.72 m | |
| Living room | 2.66 m x 4.71 m |
This listing of a Single Family property For sale is courtesy of Carol Elizabeth Foderick from Keller Williams Advantage Realty
