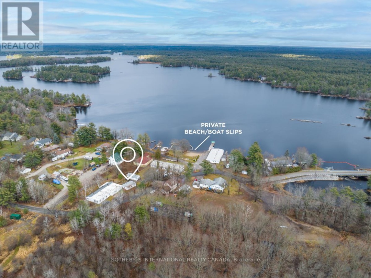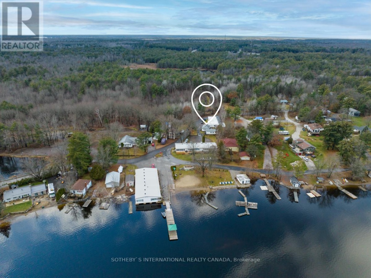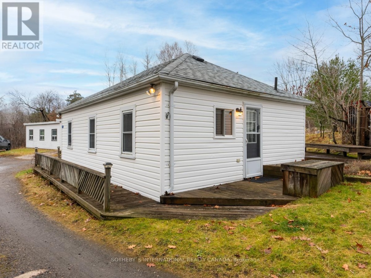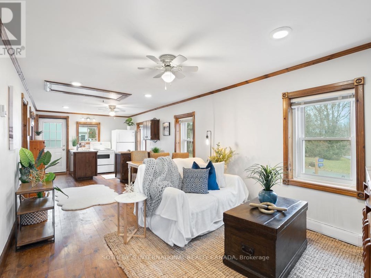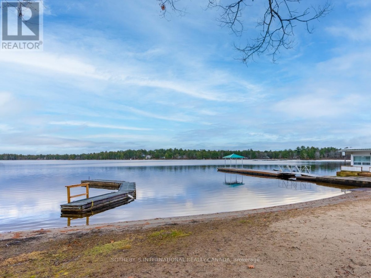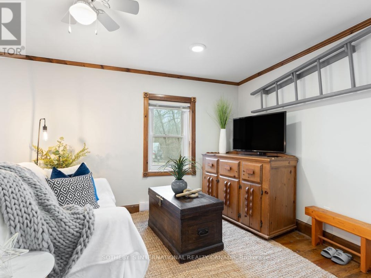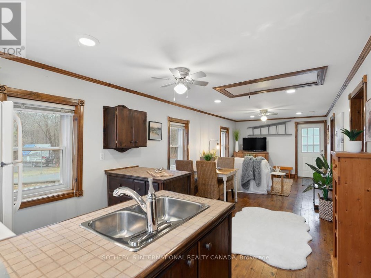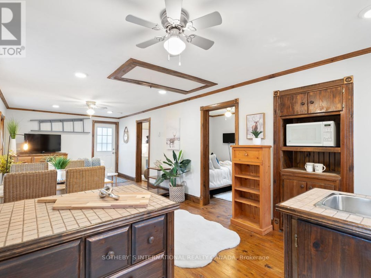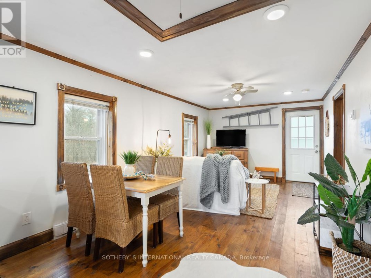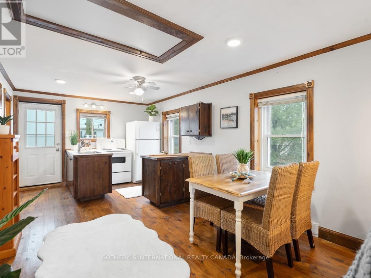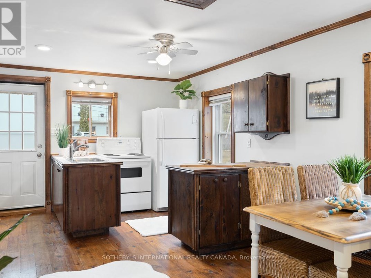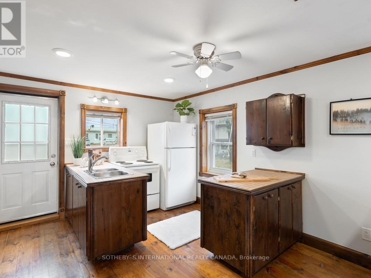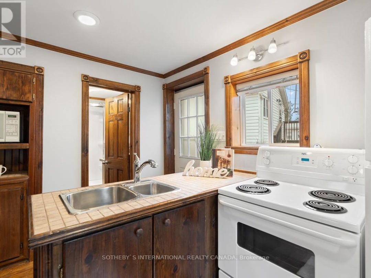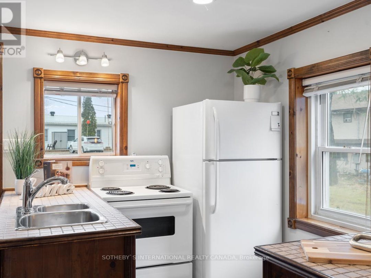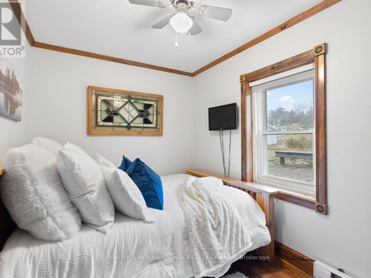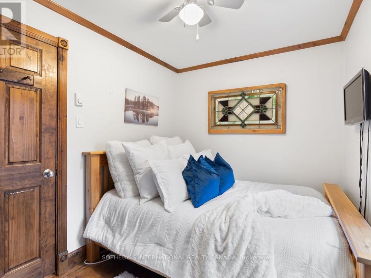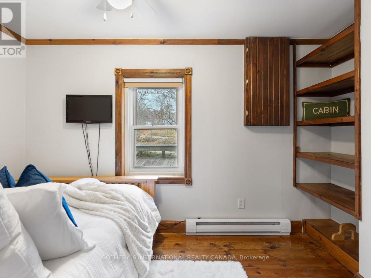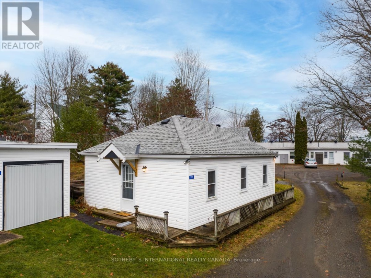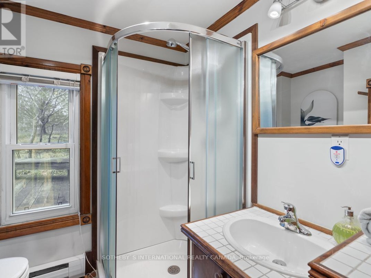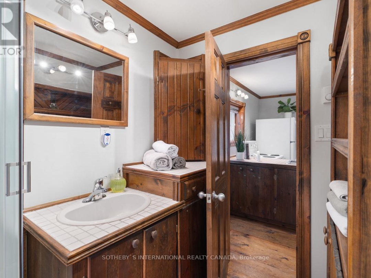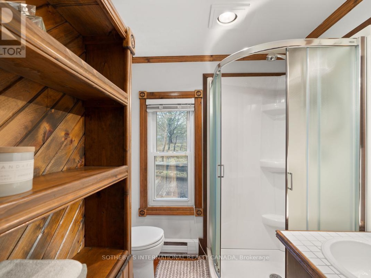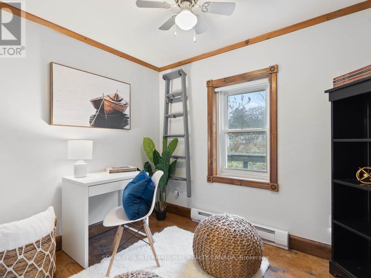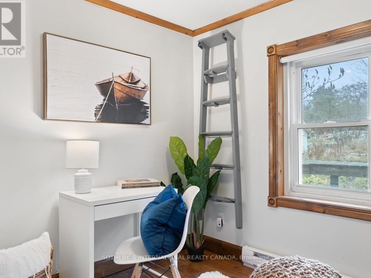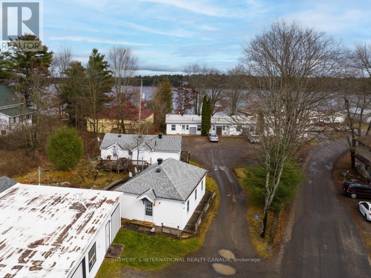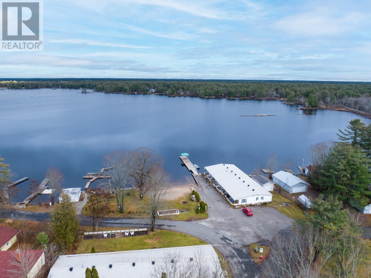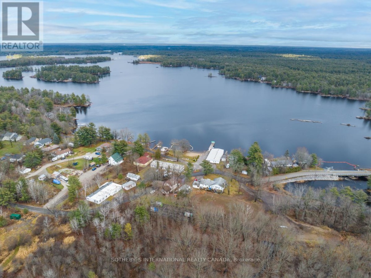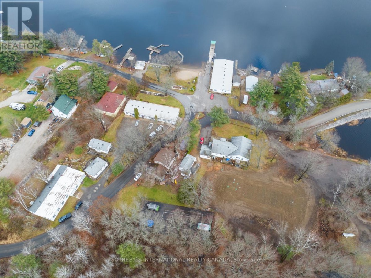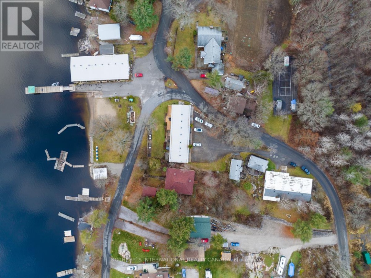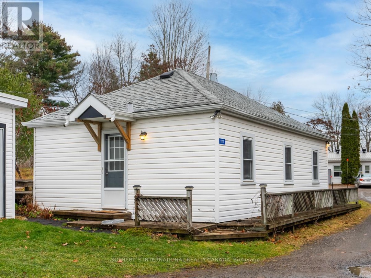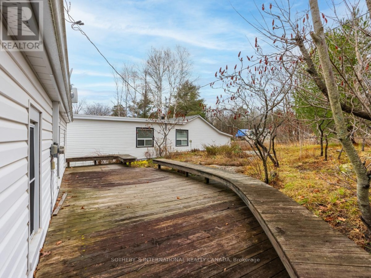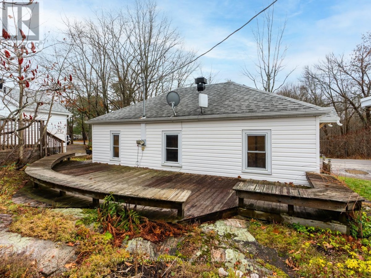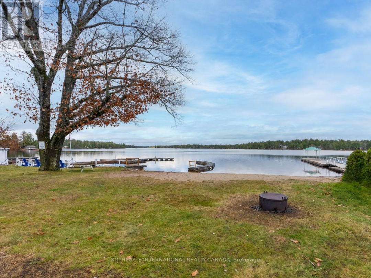1111 South Kahshe Lake Road, Gravenhurst
Property Overview - House For sale
| Price | $ 349 900 | On the Market | 1 days |
|---|---|---|---|
| MLS® # | X8291858 | Type | House |
| Bedrooms | 2 Bed | Bathrooms | 1 Bath |
| Postal Code | P0E1G0 | ||
| Street | South Kahshe Lake | Town/Area | Gravenhurst |
| Property Size | 854 FT ; \"Lot size irregular\"|2 - 4.99 acres | Building Size | 0 ft2 |
Discover the allure of lakeside living with this fully winterized 2 bedroom, 1 bathroom home or cottage on the shores of Kahshe Lake, ON! Known for its scenic granite rock and recreational charm, this lakeside opportunity offers the perfect blend between comfort and natural beauty. Perfect for small families, retirees, or those seeking a cozy retreat, here you can enjoy your own slice of paradise with exclusive access to the private beach just steps away! Especially attractive to all those islanders and boat access properties out there on Kahshe Lake, this property comes with a boat slip at a preferred fee and accessible parking as well. Enjoy the large back patio while entertaining friends and family at your next BBQ social. The current owners have taken impeccable care of this home and true pride of ownership is evident. Extra features include beautiful hardwood floors, custom cabinetry, trim and crown molding as well as a full clean/dry loft upstairs for all your extra lakeside storage needs. Be sure to pull down the stair latch at your next showing to take a peek up there! The community appreciates peaceful connectivity between owners, and gather together for special events like the Kahshe Lake Halloween Haunt and Santa Claus Parade. This property offers more than just a home; it provides a serene lifestyle for those looking to escape the hustle and bustle of every day life. Conveniently located with amenities nearby and only 1.5 hours from the GTA. Make this property your next Muskoka investment, you won't be disappointed! ** This is a linked property.** (id:20829)
| Size Total | 854 FT ; \"Lot size irregular\"|2 - 4.99 acres |
|---|---|
| Lot size | 854 FT ; \"Lot size irregular\" |
| Ownership Type | Freehold |
| Sewer | Septic System |
Building Details
| Type | House |
|---|---|
| Stories | 1 |
| Property Type | Single Family |
| Bathrooms Total | 1 |
| Bedrooms Above Ground | 2 |
| Bedrooms Total | 2 |
| Architectural Style | Bungalow |
| Exterior Finish | Vinyl siding |
| Foundation Type | Concrete |
| Heating Fuel | Electric |
| Heating Type | Baseboard heaters |
| Size Interior | 0 ft2 |
Rooms
| Main level | Kitchen | 3.28 m x 2.87 m |
|---|---|---|
| Dining room | 3.28 m x 2.11 m | |
| Living room | 3.28 m x 3.78 m | |
| Primary Bedroom | 2.26 m x 4.11 m | |
| Bedroom | 2.26 m x 2.74 m | |
| Kitchen | 3.28 m x 2.87 m | |
| Dining room | 3.28 m x 2.11 m | |
| Living room | 3.28 m x 3.78 m | |
| Primary Bedroom | 2.26 m x 4.11 m | |
| Bedroom | 2.26 m x 2.74 m | |
| Kitchen | 3.28 m x 2.87 m | |
| Dining room | 3.28 m x 2.11 m | |
| Living room | 3.28 m x 3.78 m | |
| Primary Bedroom | 2.26 m x 4.11 m | |
| Bedroom | 2.26 m x 2.74 m |
This listing of a Single Family property For sale is courtesy of from
